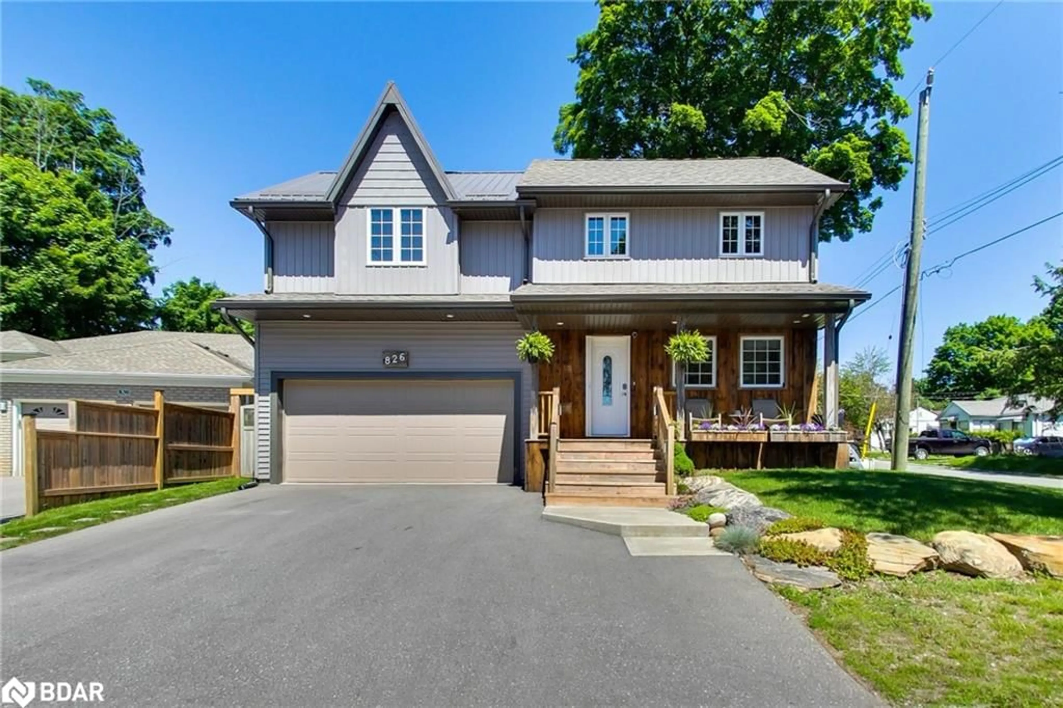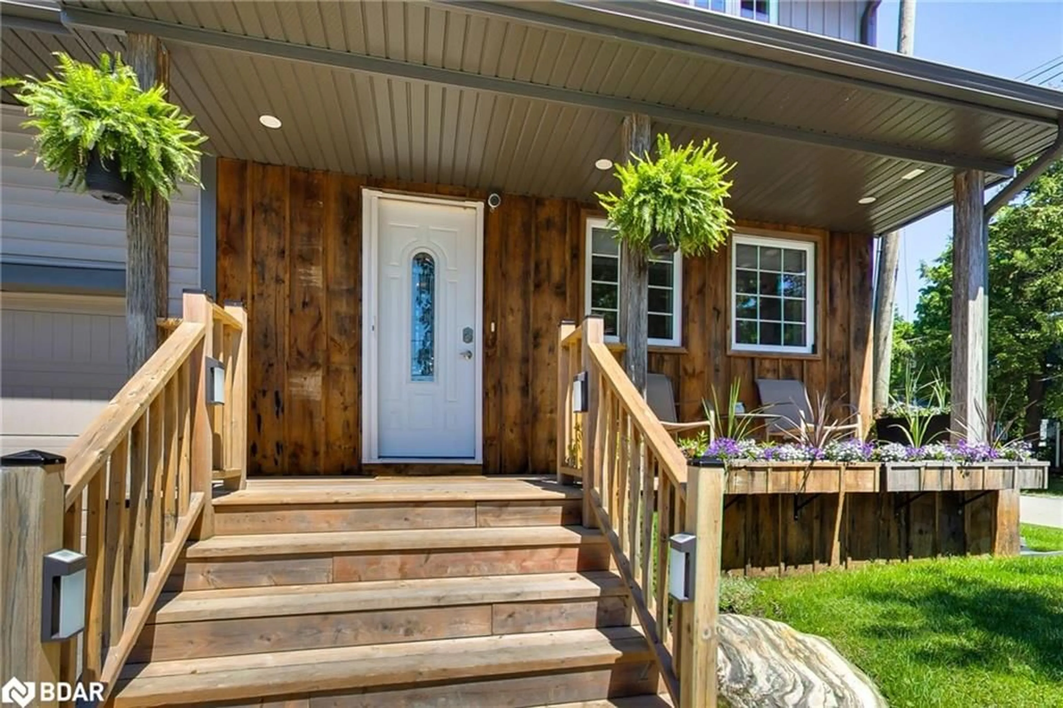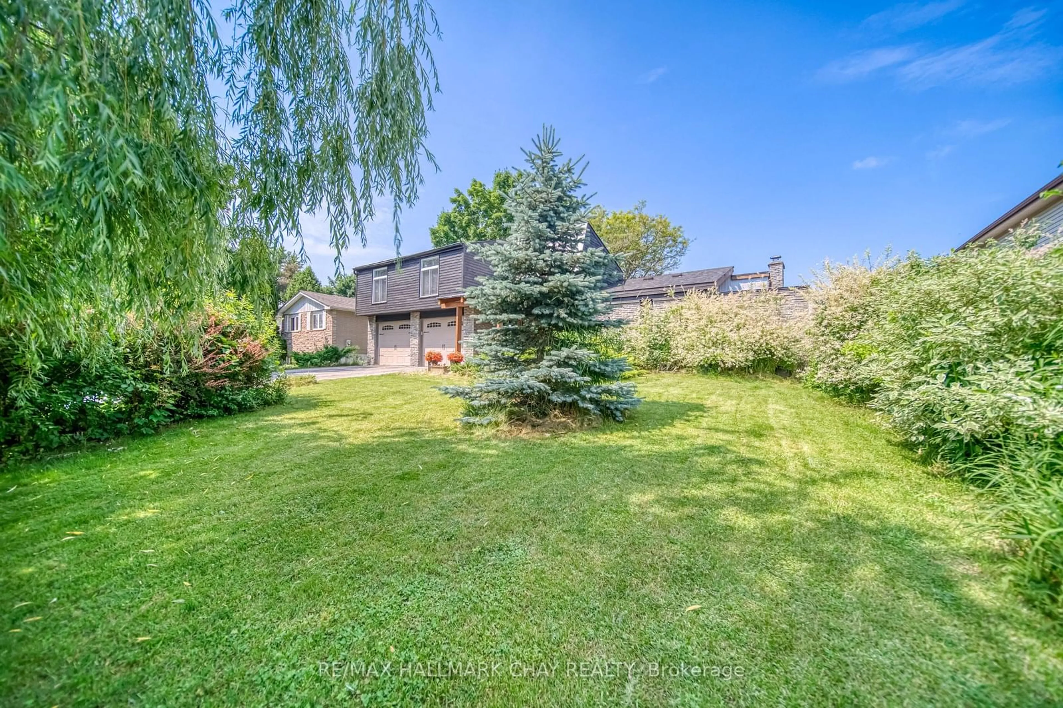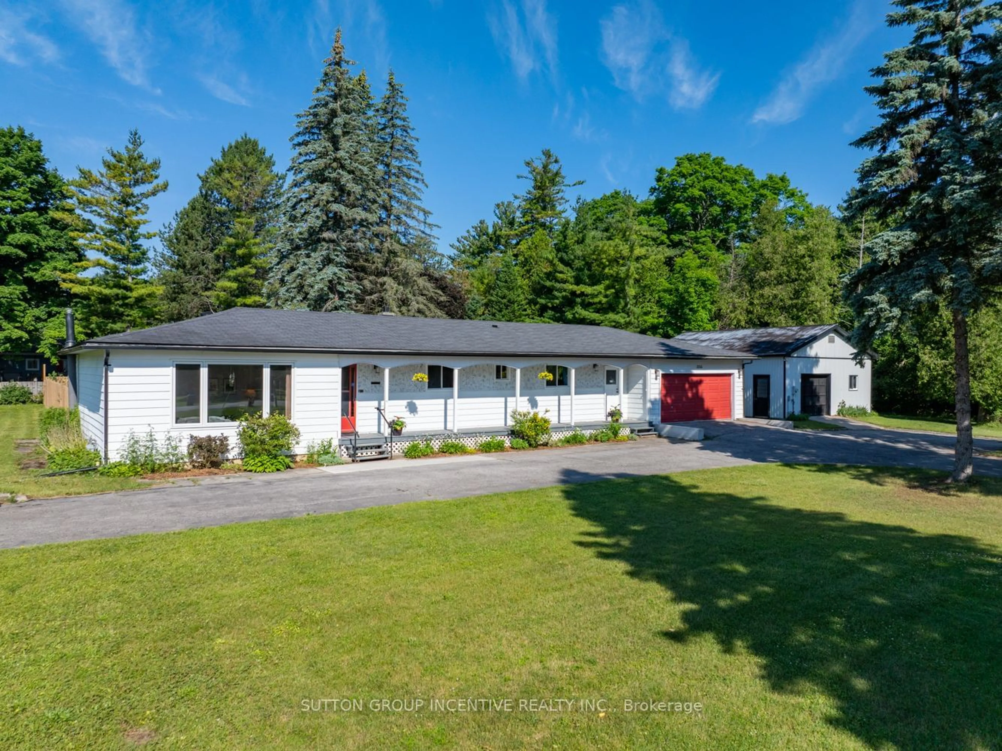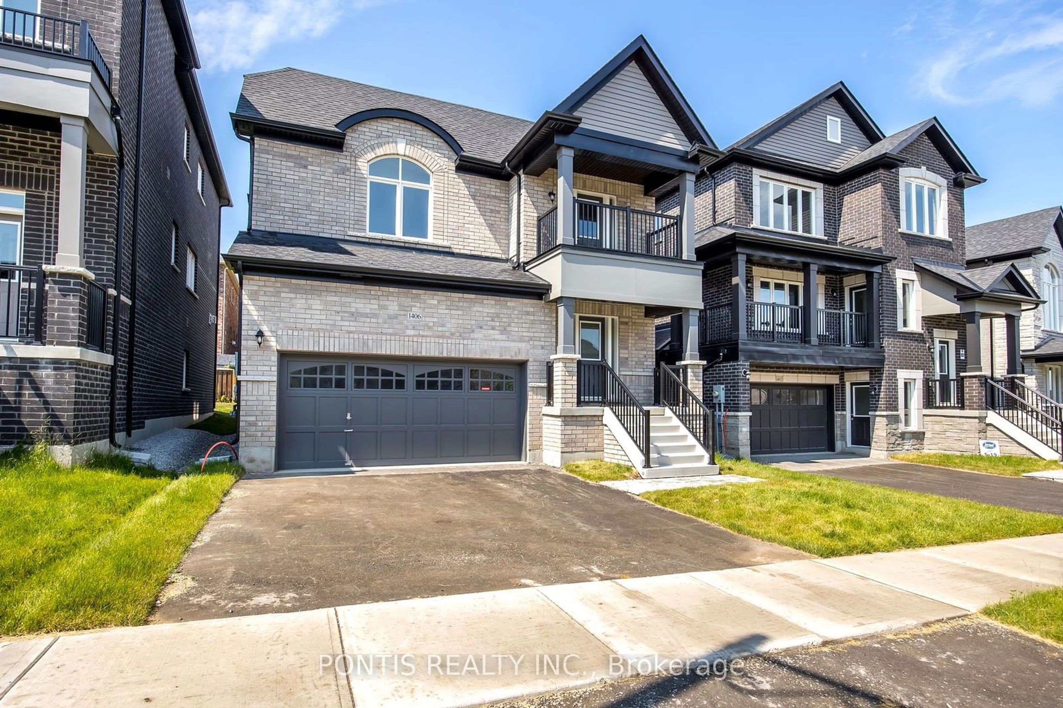826 Adams Rd, Innisfil, Ontario L9S 4E1
Contact us about this property
Highlights
Estimated ValueThis is the price Wahi expects this property to sell for.
The calculation is powered by our Instant Home Value Estimate, which uses current market and property price trends to estimate your home’s value with a 90% accuracy rate.$1,049,000*
Price/Sqft$611/sqft
Days On Market54 days
Est. Mortgage$5,579/mth
Tax Amount (2024)$5,876/yr
Description
This "Lakeside Staycation" home is all dressed up and open for Admiration! Features Include Main floor office/Guest Room with 3 more Spacious bedrooms upstairs, 2 1/2 baths, 6' shower with seat in Ensuite, 10' wall of closets in primary bdrm., Cathedral ceilings in 2 guest bdrms & main bath. Open concept Living Room/Dining area and Kitchen share soaring cathedral ceilings and loads of natural light from the numerous windows! The kitchen features a 7' island, quartz counters and a walk in pantry! The double attached garage has mezzanine storage, separate electrical panel and workbench with cabinets. The gorgeous rear yard offers a large storage shed, 34' wide rear deck and beautiful perennial gardens. Use the rear driveway to park visitors vehicles. Relax on the front porch with a beverage and enjoy the breeze from Lake Simcoe! Just Steps from the ABC Club's Adult Members beach & dock with patio chairs to enjoy the waterfront views or a 5 min walk to the Members family beach!! This home, and it's location, are truly wonderful!
Property Details
Interior
Features
Main Floor
Laundry
2.06 x 1.83Bathroom
2.01 x 1.092-Piece
Kitchen/Dining Room
6.71 x 4.27cathedral ceiling(s) / walkout to balcony/deck / walk-in pantry
Den
3.71 x 3.23Exterior
Features
Parking
Garage spaces 2
Garage type -
Other parking spaces 4
Total parking spaces 6
Property History
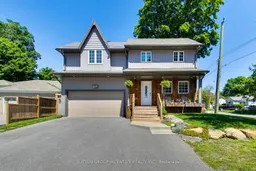 40
40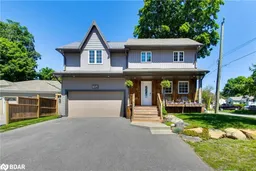 50
50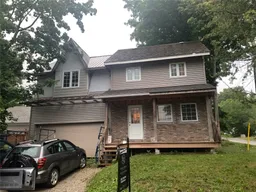 21
21Get up to 1% cashback when you buy your dream home with Wahi Cashback

A new way to buy a home that puts cash back in your pocket.
- Our in-house Realtors do more deals and bring that negotiating power into your corner
- We leverage technology to get you more insights, move faster and simplify the process
- Our digital business model means we pass the savings onto you, with up to 1% cashback on the purchase of your home
