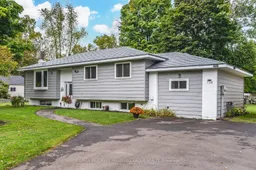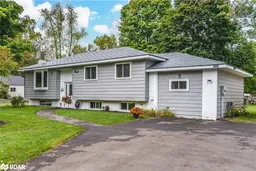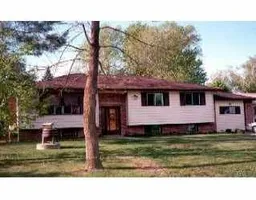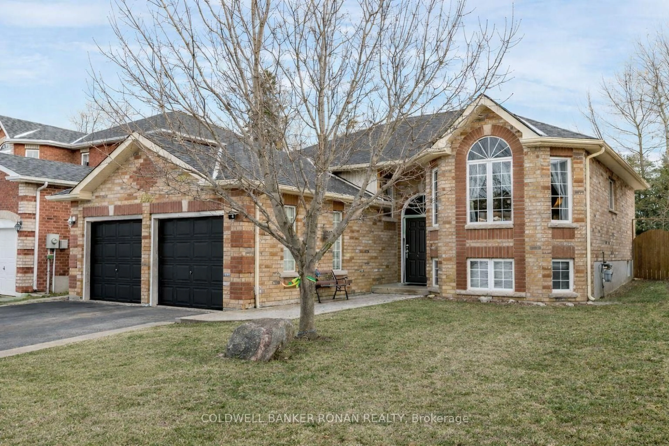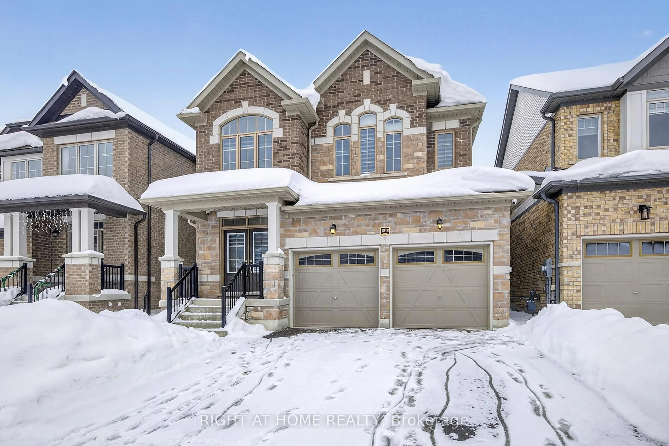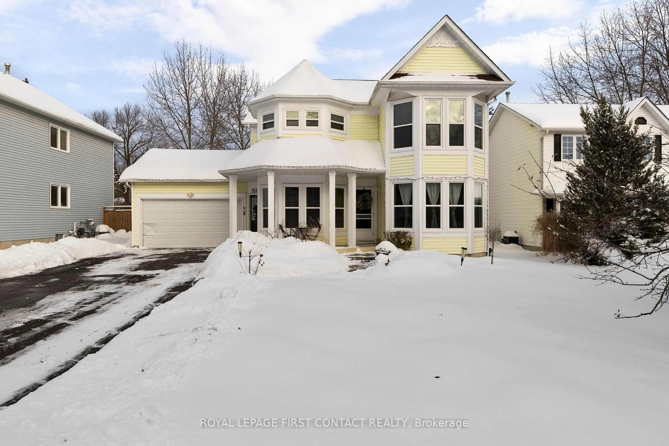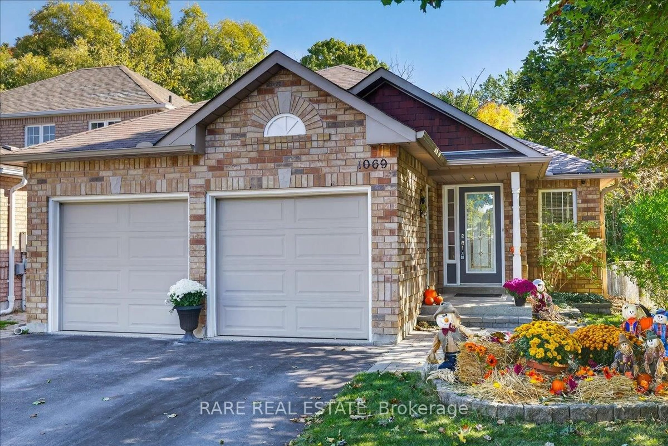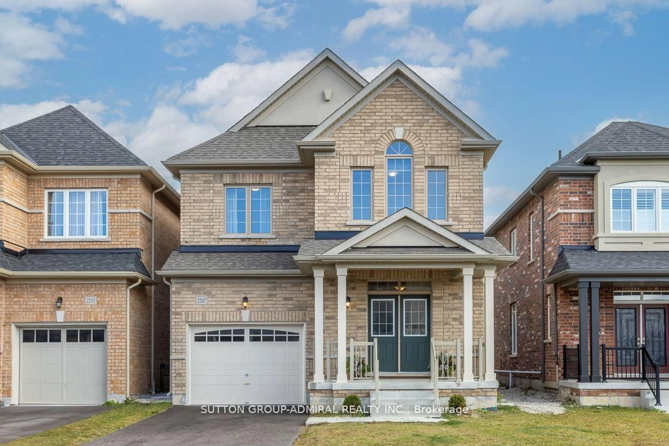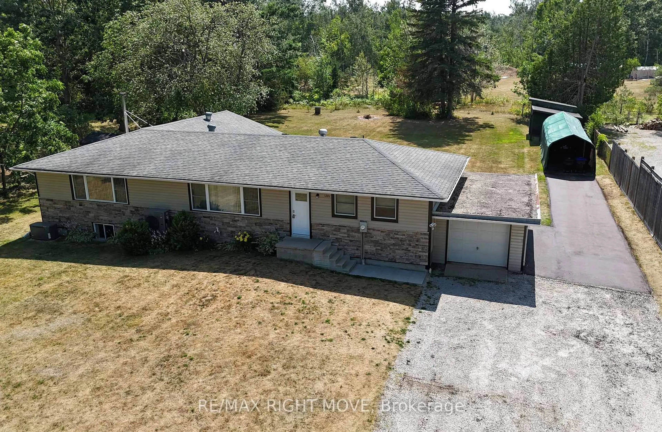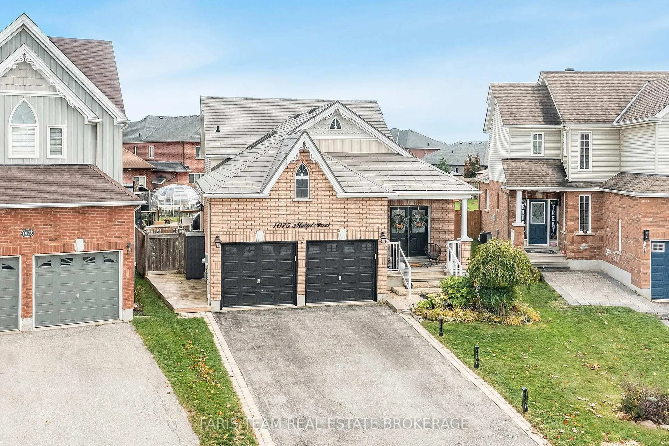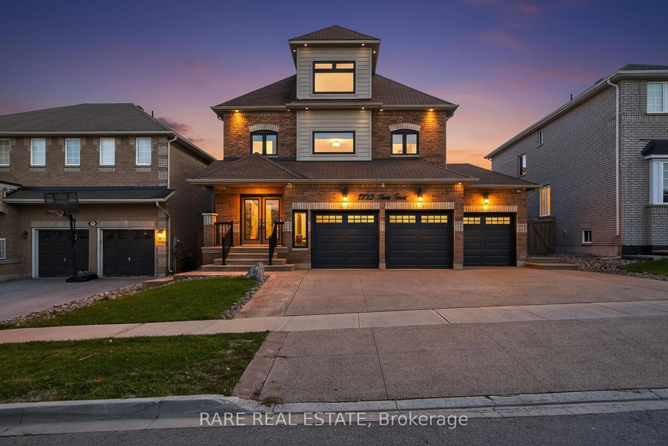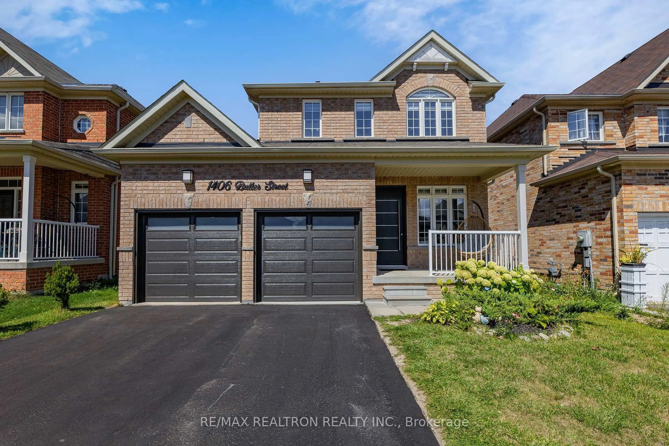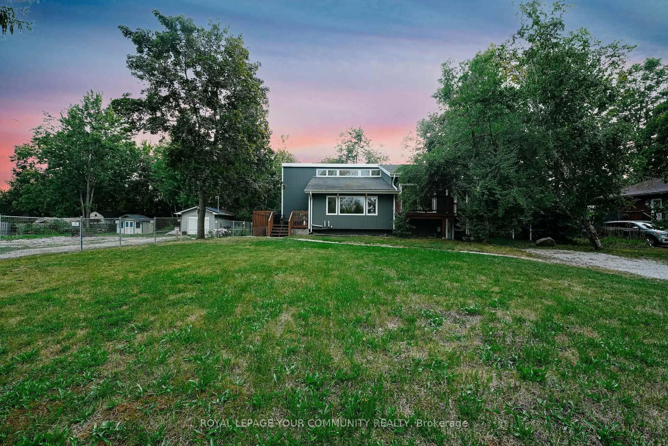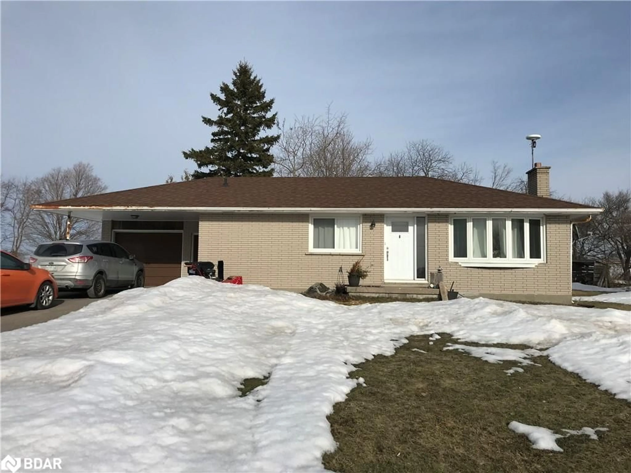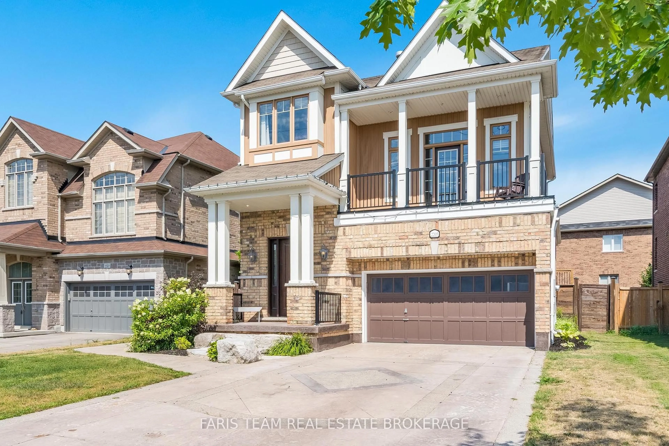RENOVATED BUNGALOW IN A PEACEFUL AREA ON A PREMIUM 80 X 150 FT LOT WITHIN WALKING DISTANCE OF THE BEACH! Get ready to fall in love with this stunning raised bungalow, fully updated from top to bottom, and located just a short walk from the beach! Nestled on a spacious 80 x 150 ft lot surrounded by mature trees in a peaceful neighbourhood, this home offers the ultimate location for enjoying nature while still being close to all the essentials. Steps from Trinity Park and playground, and just a quick drive to shopping, restaurants, and amenities, the location can't be beat! Step inside to find a bright modern kitchen featuring sleek white cabinetry with pantry cabinets for extra storage, newer stainless steel appliances including a stove with an air fryer and a convection microwave, and elegant quartz countertops. The kitchens garden door walk-out to the back deck makes outdoor dining and entertaining a breeze! Throughout the home, you'll find new flooring and fully renovated bathrooms, adding a fresh and stylish touch to every room. A peaceful night's rest awaits in the primary bedroom featuring his and hers closets with custom organizers. Three additional bedrooms on the main level and one on the lower level offer plenty of space for a growing family. Your living space is extended in the partially finished basement complete with a cozy gas fireplace. Added peace of mind comes with a durable aluminum roof and two sump pumps in the basement, one equipped with a backup system. This property also boasts a newly paved driveway and includes a 25-foot sea-can with a 9-foot height, perfect for all your storage needs. Don't miss your chance to own this delightful #HomeToStay!
Inclusions: Built-in Microwave, Carbon Monoxide Detector, Dishwasher, Dryer, Range Hood, Smoke Detector, Stove, Washer, Grey Sea-Can, Freezer In Basement & Shelves Beside The Freezer.
