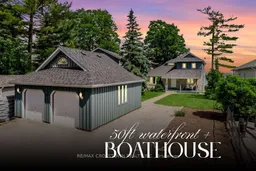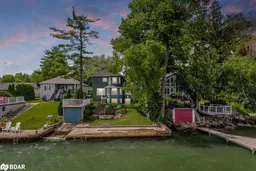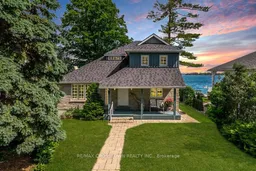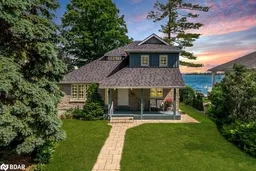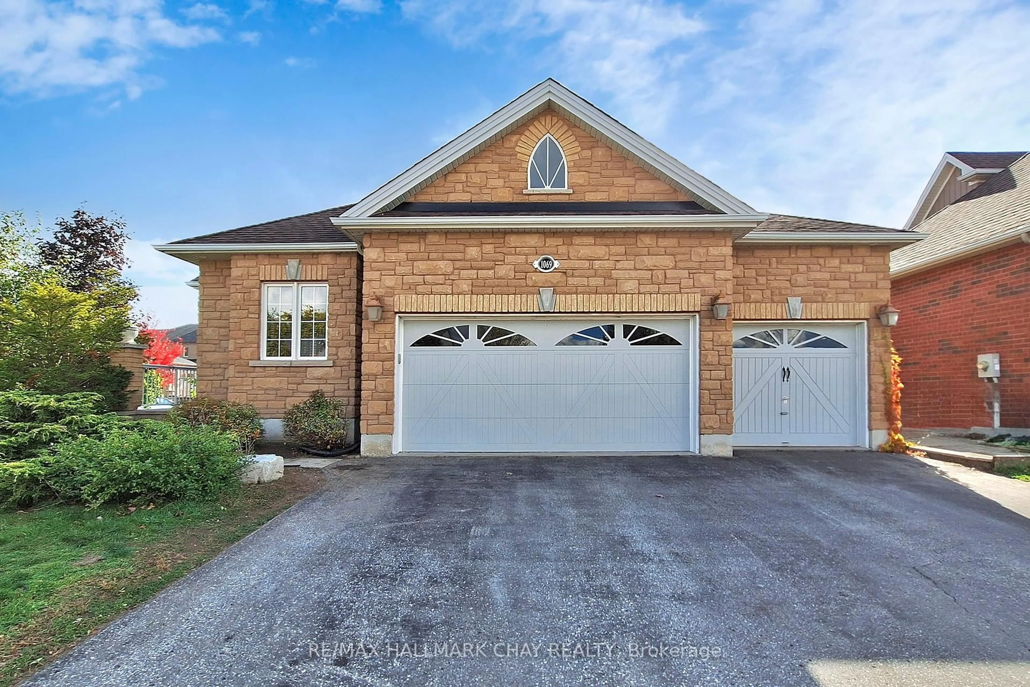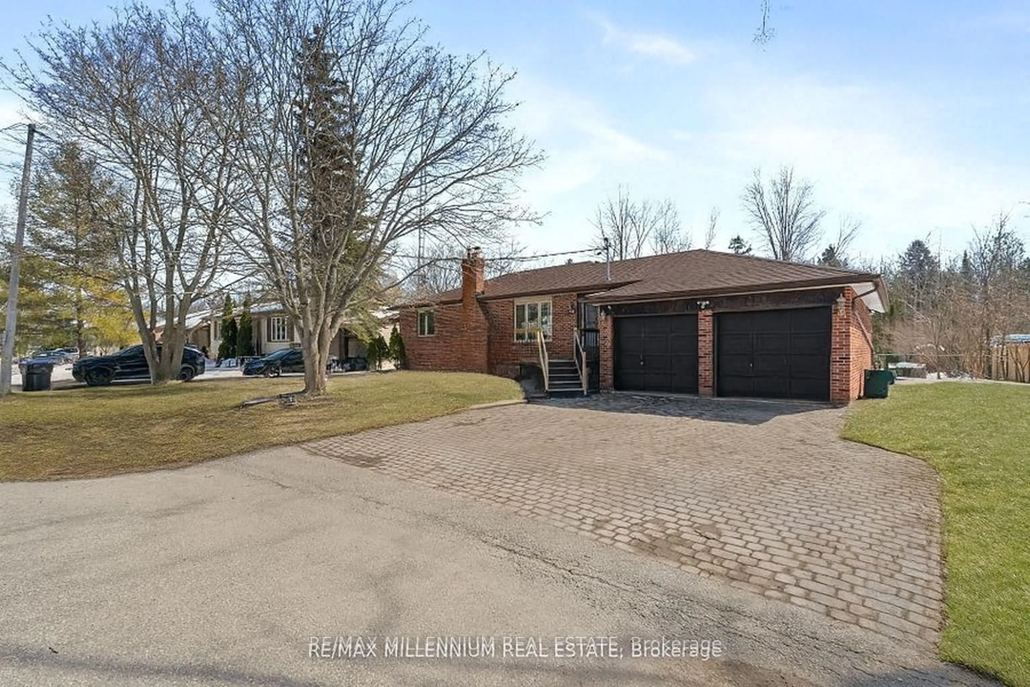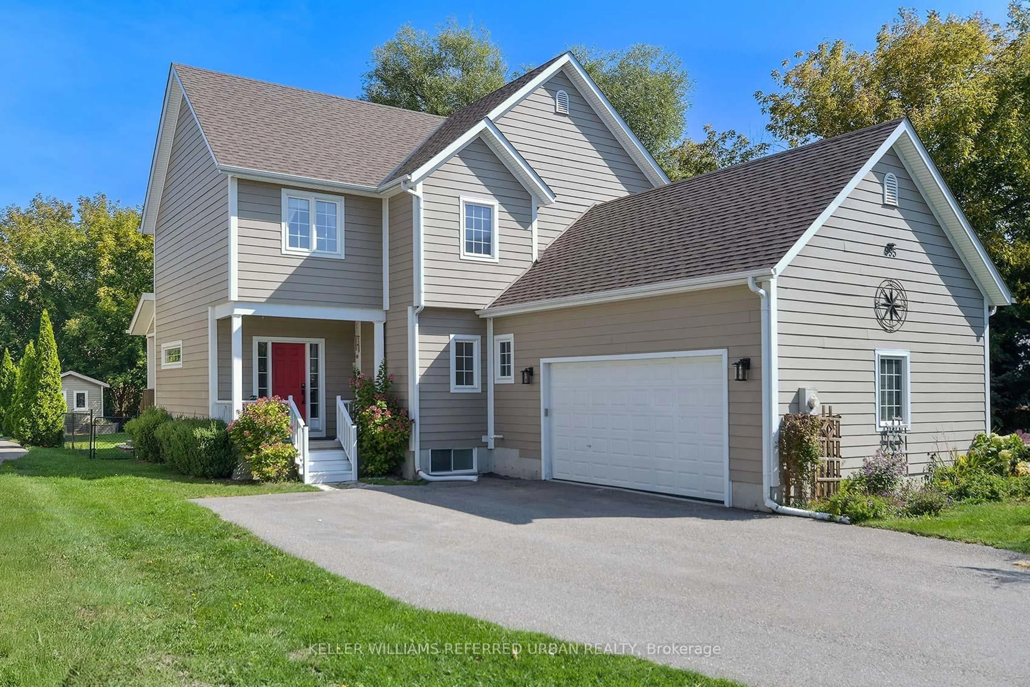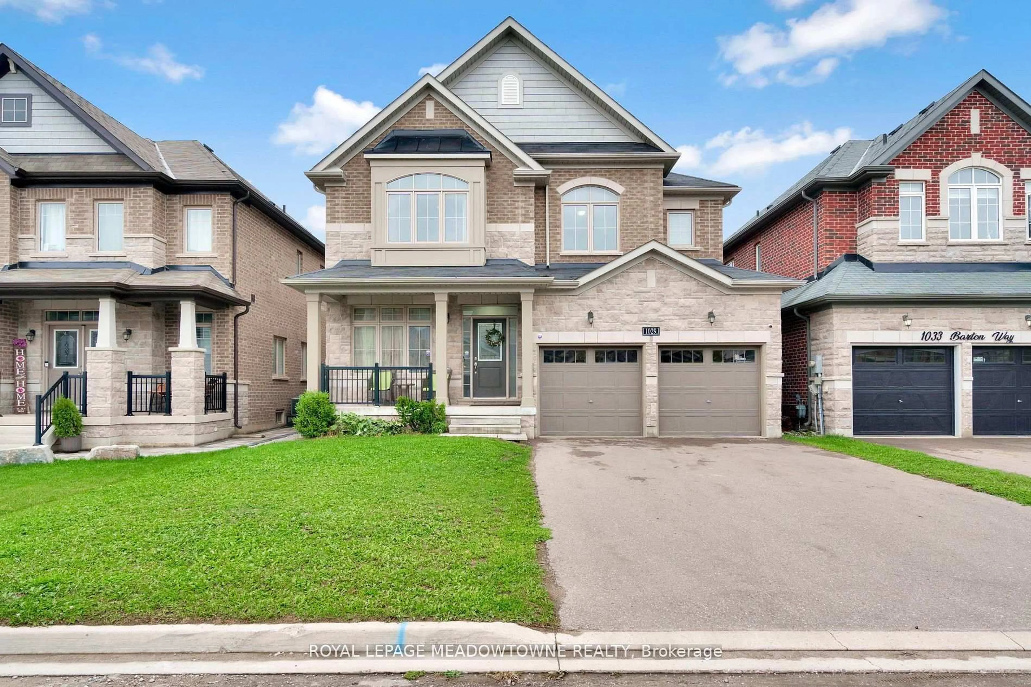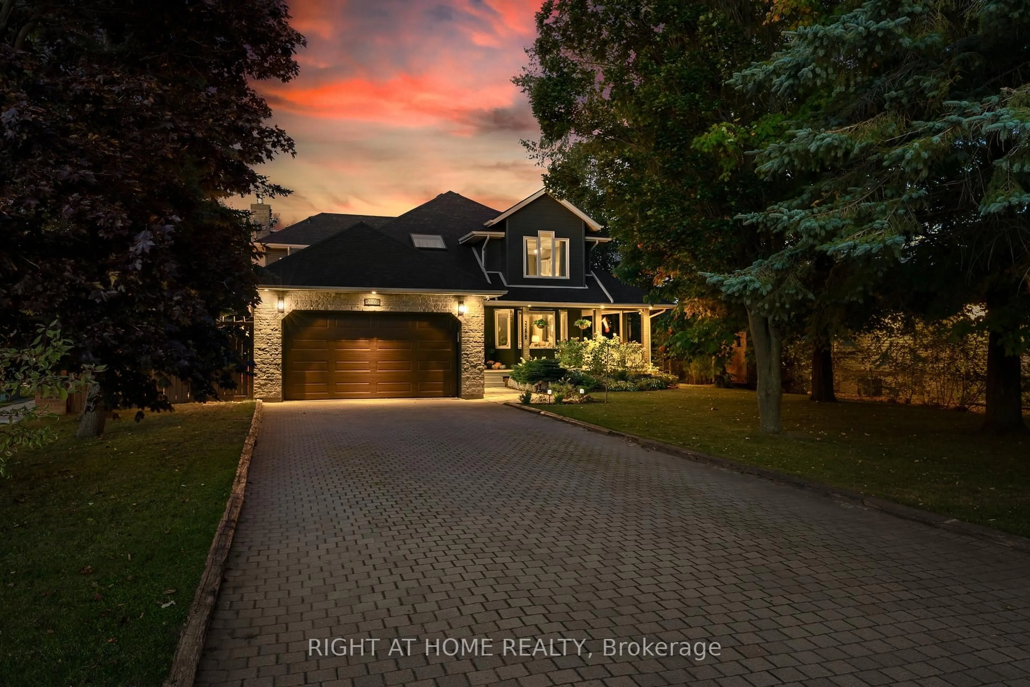Indulge In Luxury Living With This Stunning 5 Bedroom, 4 Bathroom Lakefront Home. Situated On Lake Simcoe, This Home Is Sure To Please! Magnificent Stone Exterior And Cozy Covered Porch Welcome You To A Bright, Sophisticated Interior Featuring A Spacious Eat-In Kitchen With Granite Countertops, Two Pantries, And A Main Floor Laundry Room. Enjoy The Huge Living Room With A Gas Fireplace Hookup And Hardwood Floors, Along With A Versatile Bedroom/Office And 3-Piece Bath. Upstairs, The Primary Bedroom Boasts A Walk-In Closet And Full Ensuite Bathroom, And A Guest Room Has Its Own Powder Room. The Finished Basement Offers Two Additional Bedrooms, A Second Eat-In Kitchen, A Large Living Room With Lake Views And Wine Making Room, Along with a private entrance/walkout to the back yard, the lower level would make a perfect In-Law suite. Out front is A detached double garage With A Reinforced Floor And Storage Loft, while lakeside is a Dry Boathouse with A Boat Ramp, Break Wall, And Rooftop Patio. Conveniently located Near Innisfil Beach Park, Shopping, Recreation And Other Amenities, This Home is A True Luxury Lakefront Living Experience.
Inclusions: Central Vac ("As Is" condition), Dishwasher, Dryer, Freezer, Garage Door Opener, Hot Water Tank Owned, Refrigerator, Stove, Washer
