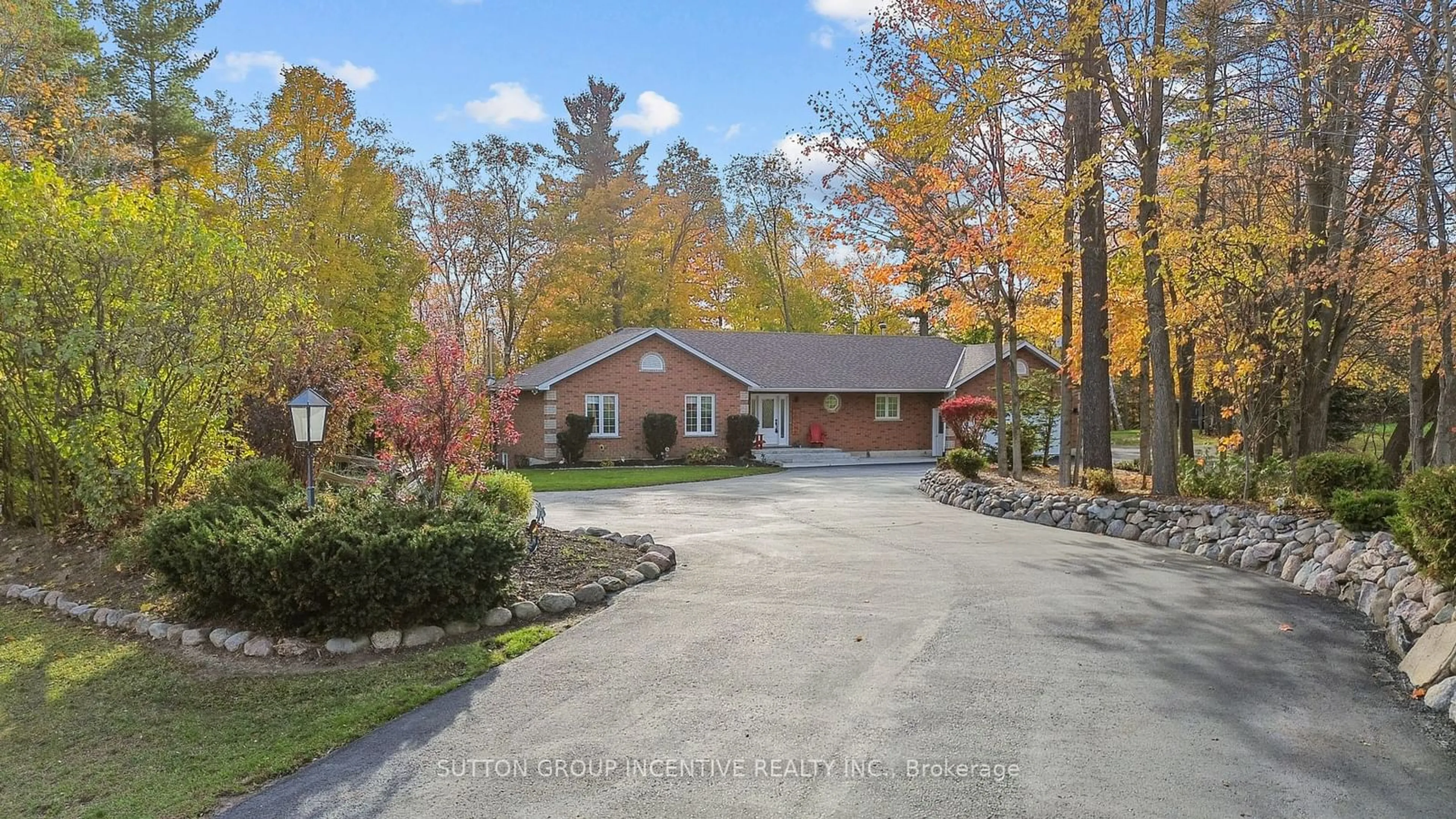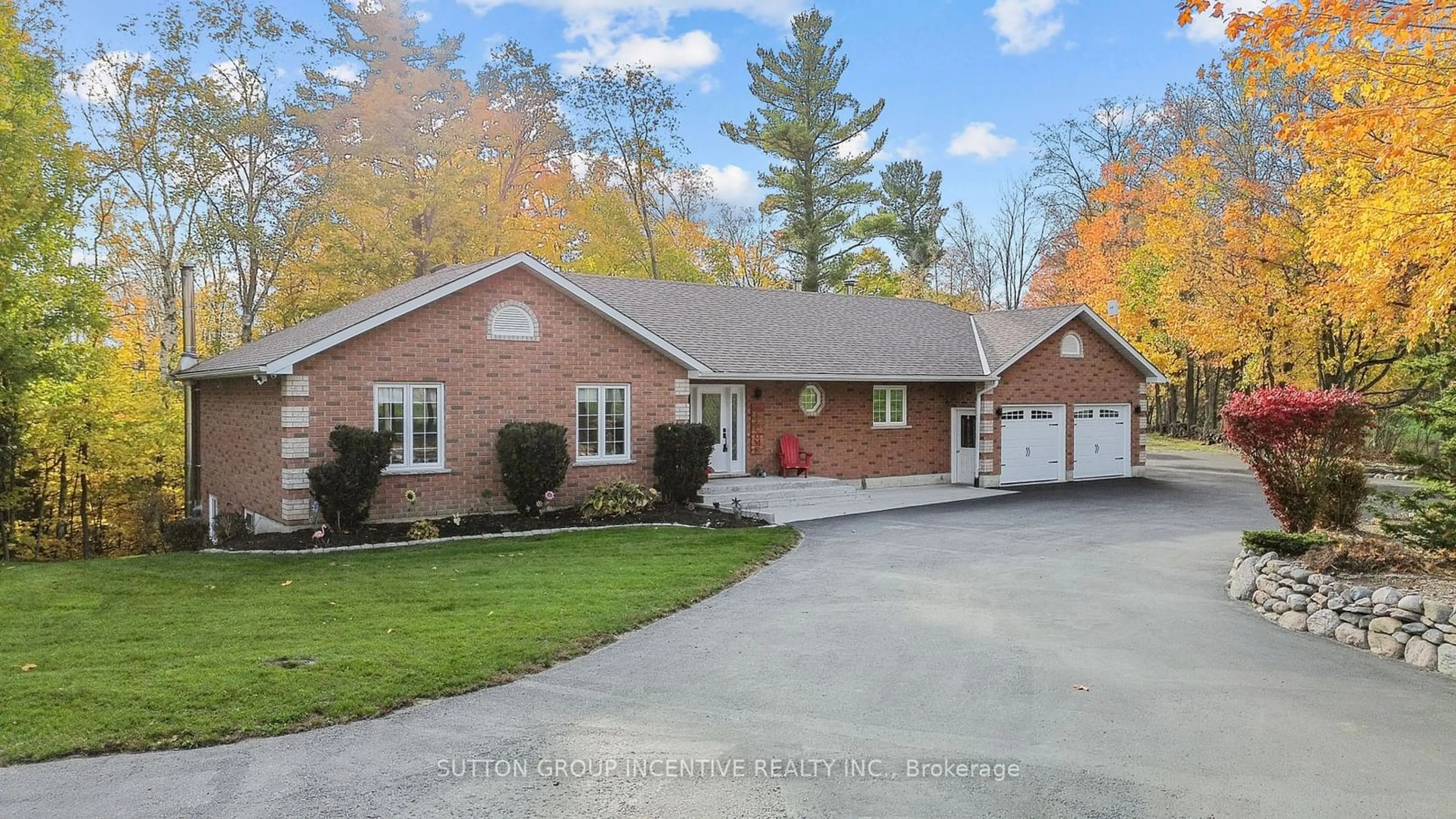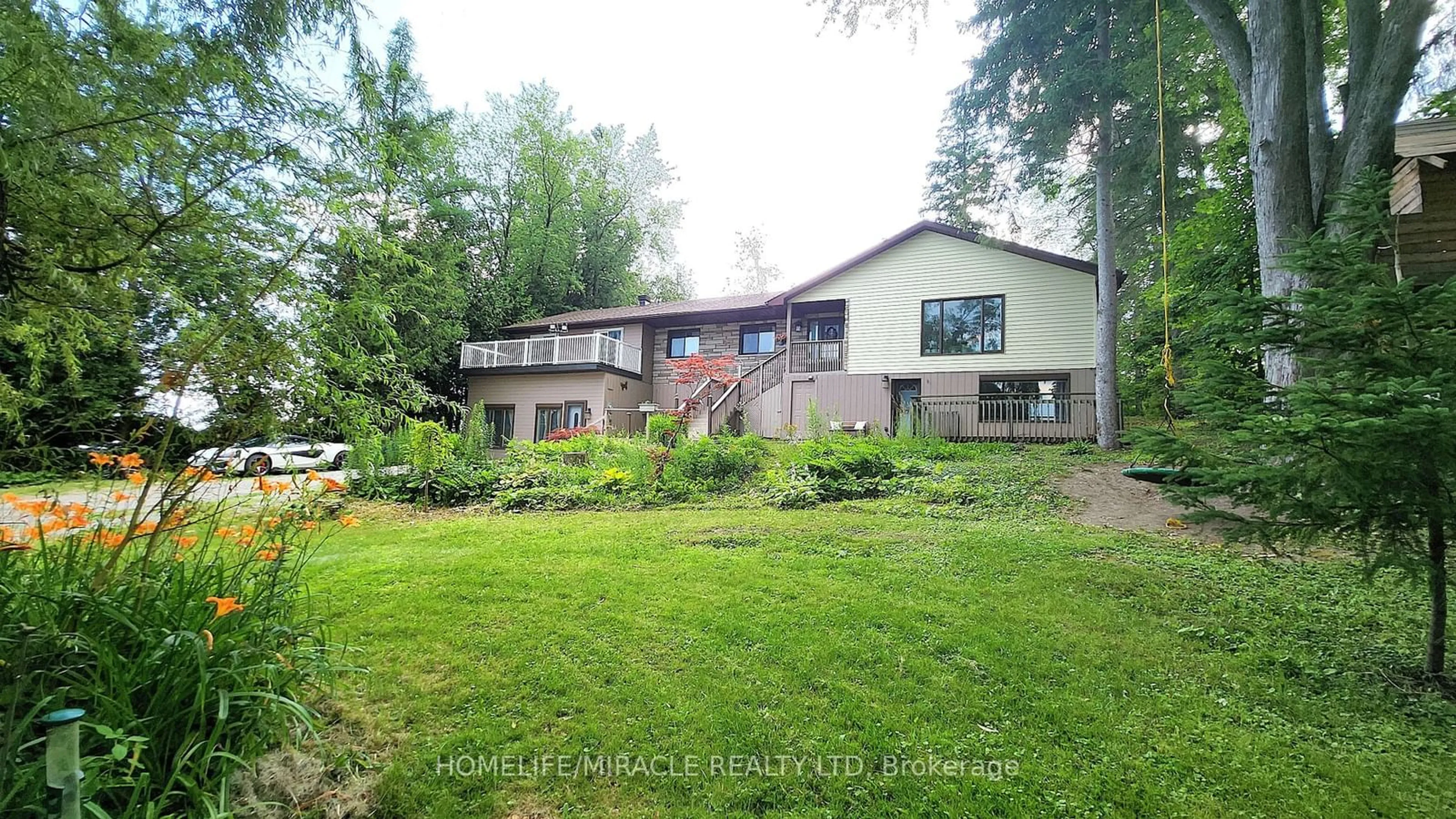6072 5th Sdrd, Innisfil, Ontario L0L 1L0
Contact us about this property
Highlights
Estimated ValueThis is the price Wahi expects this property to sell for.
The calculation is powered by our Instant Home Value Estimate, which uses current market and property price trends to estimate your home’s value with a 90% accuracy rate.Not available
Price/Sqft$816/sqft
Est. Mortgage$6,012/mo
Tax Amount (2024)$6,982/yr
Days On Market95 days
Description
Great location for commuters or retires who want easy access to Hwy 400, Shopping and amenities yet country living in a gorgeous 3+ acre setting. Well Built (plywood/engineered floor trusses) 3200 Sq. Ft. of space up & down. Perfect in-law set up with access from garage walk down and rear entrance into Rec Room. Main Floor large Kitchen & Open Concept Living Room. Walk-out to refinished O/S with gorgeous view. Inground heated pool & hot tub for relaxing or gatherings. Heated (wood stove) garage with access to main floor & basement. Rear Master bedroom with 4pc Ensuite. 2 other main floor bedrooms. Hardwood T/Out main floor level. Large Laundry room in basement. 4th Bdrm, 3pc & Kitchen ((just needs stove) combined with Huge Rec Room Area. Used for in-laws. 25k spent on long driveway (lots of parking for guests or toys). Newer front door & garage doors. Great layout and setting. Minutes to Cookstown/400/Barrie. Flexible closing. GPS sometimes will show other locations(close to COOKSTOWN!) New Pool Liner just installed.
Property Details
Interior
Features
Main Floor
Kitchen
5.20 x 4.30Eat-In Kitchen / W/O To Deck / Wood Stove
Living
9.05 x 5.50Hardwood Floor
Prim Bdrm
5.00 x 4.004 Pc Ensuite / Hardwood Floor
Br
4.25 x 3.50Hardwood Floor
Exterior
Features
Parking
Garage spaces 2
Garage type Attached
Other parking spaces 10
Total parking spaces 12
Property History
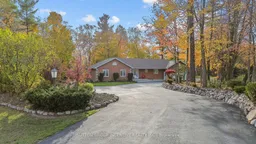 40
40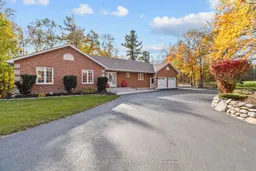 40
40Get up to 1% cashback when you buy your dream home with Wahi Cashback

A new way to buy a home that puts cash back in your pocket.
- Our in-house Realtors do more deals and bring that negotiating power into your corner
- We leverage technology to get you more insights, move faster and simplify the process
- Our digital business model means we pass the savings onto you, with up to 1% cashback on the purchase of your home
