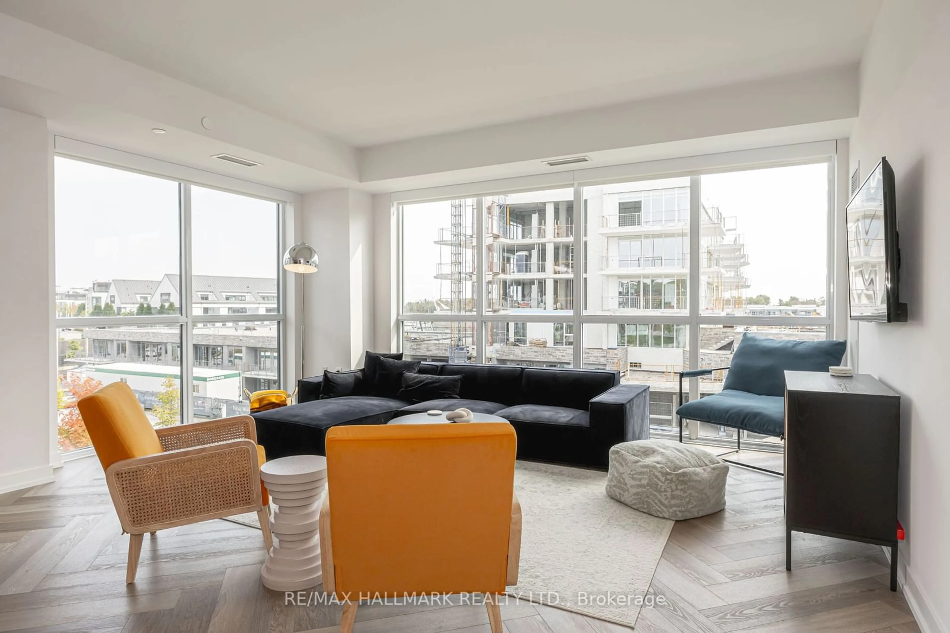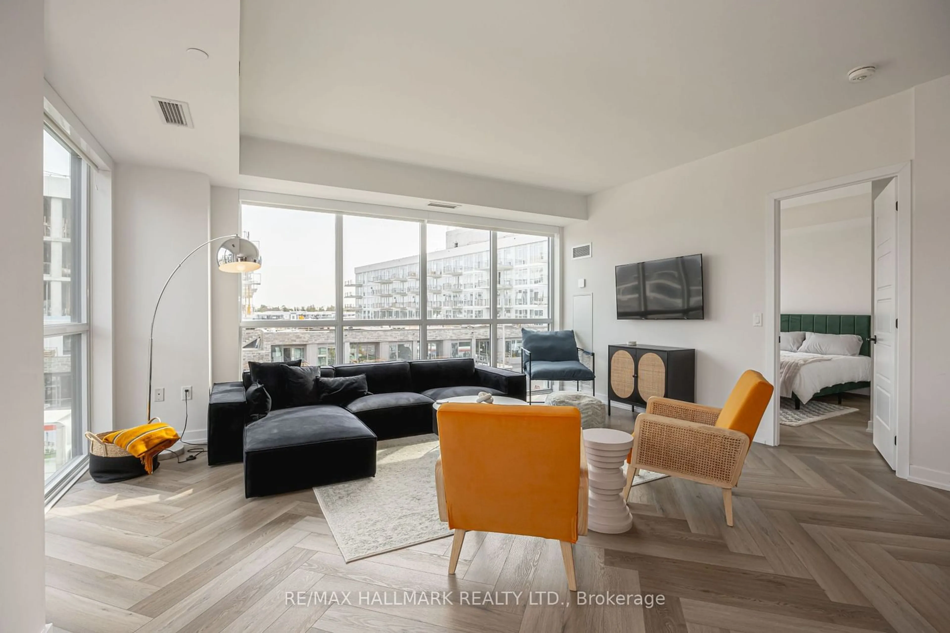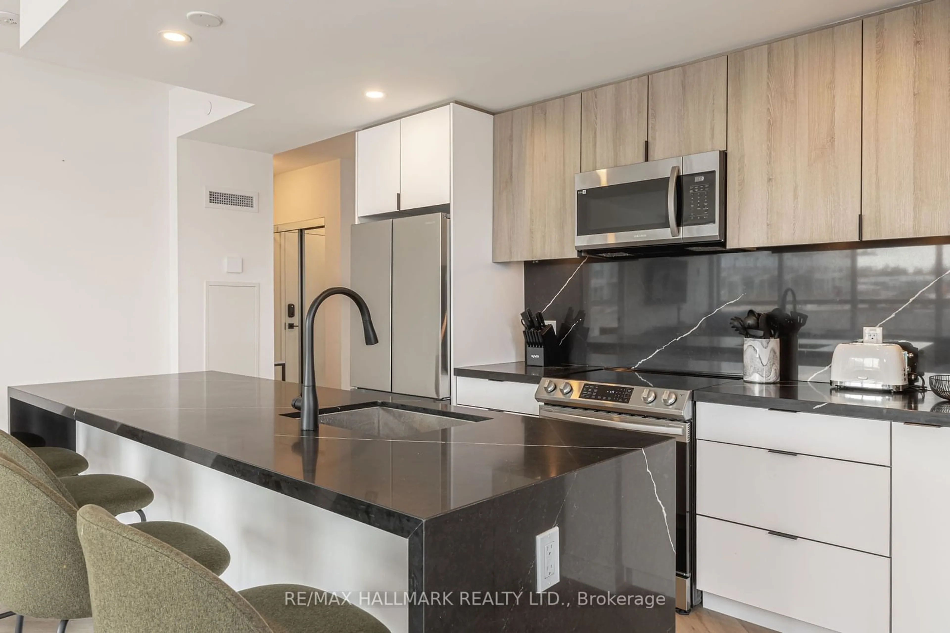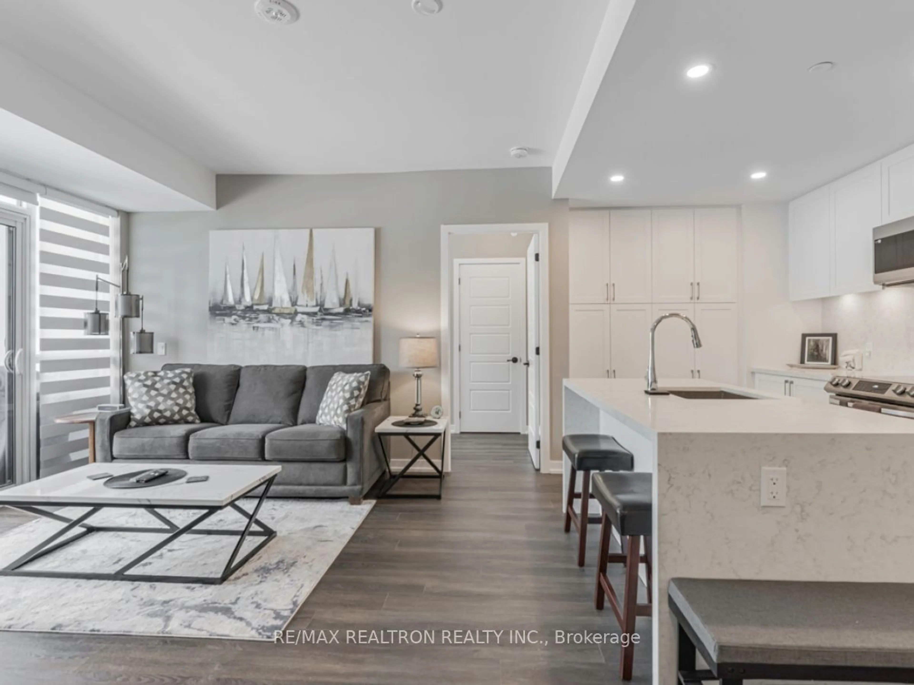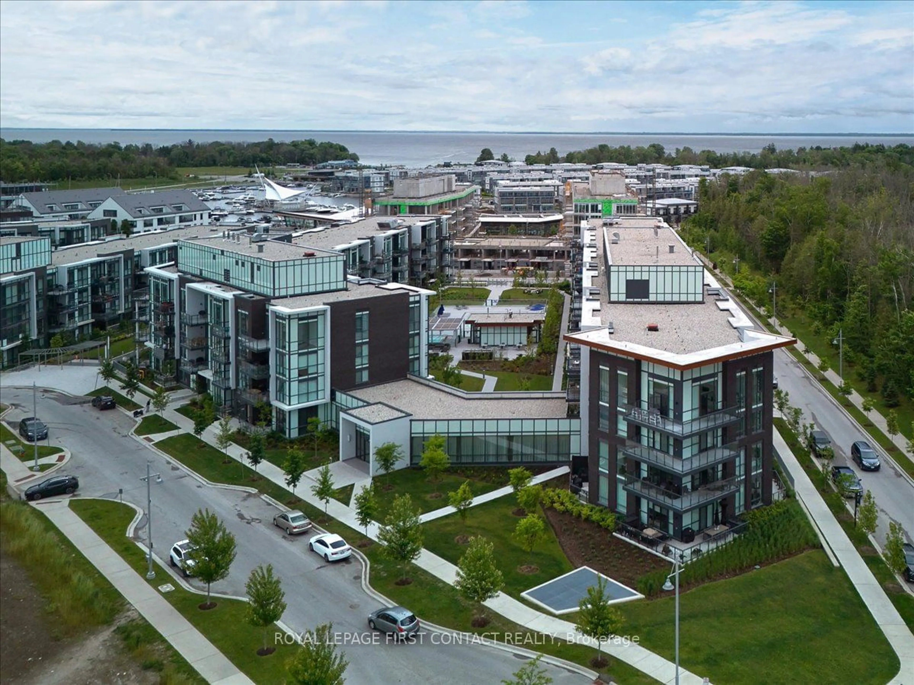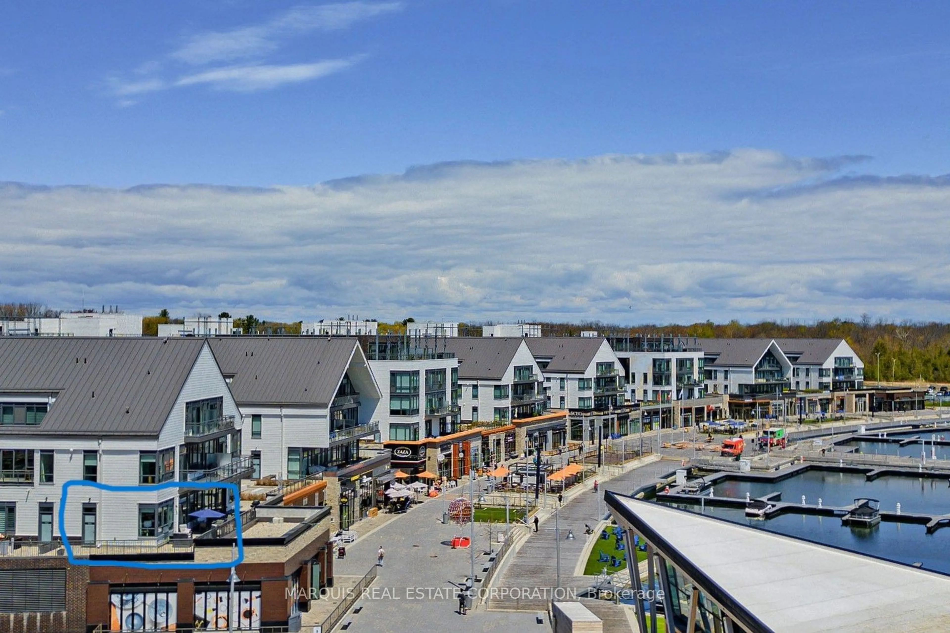415 Sea Ray Ave #217, Innisfil, Ontario L9S 0R5
Contact us about this property
Highlights
Estimated ValueThis is the price Wahi expects this property to sell for.
The calculation is powered by our Instant Home Value Estimate, which uses current market and property price trends to estimate your home’s value with a 90% accuracy rate.Not available
Price/Sqft$660/sqft
Est. Mortgage$3,092/mo
Maintenance fees$847/mo
Tax Amount (2023)$3,920/yr
Days On Market26 days
Description
Luxury Lakeside Living - Large 2 Bedroom, 2 Bathroom condo at Friday Harbour with 1,010 sqft! This exquisite residence is customized with herringbone flooring throughout and designer Black quartz oversized Waterfall Island in the upgraded kitchen. 2 marble spa bathrooms elevating your living experience, this suite is Sun-kissed with natural light from it's east and south exposures. Offering a seamless blend of elegance & comfort feeling, steps from the marina at Friday Harbour. Oversized non-attached corner balcony, with panoramic views. The primary suite is a tranquil retreat with upgraded marble ensuite oasis, while the second bedroom enjoys its own bathroom at the opposite side of the condo, ideal for guests or family. The flowing layout is perfect for entertaining, with a grand living space that effortlessly connects to a chef-inspired kitchen. North America's Largest man made marina, Private Restaurants, Beach Club and Lake Club, modern fitness centre and tennis courts/pickleball.
Property Details
Interior
Features
Main Floor
Foyer
3.04 x 1.293 Pc Bath / Mirrored Closet / Hardwood Floor
Bathroom
1.29 x 2.003 Pc Bath / Marble Floor / Separate Shower
Kitchen
3.04 x 2.00Pot Lights / Quartz Counter / Pantry
Living
3.65 x 2.50East View / Combined W/Dining / W/O To Balcony
Exterior
Features
Parking
Garage spaces 1
Garage type Underground
Other parking spaces 0
Total parking spaces 1
Condo Details
Amenities
Outdoor Pool, Visitor Parking
Inclusions
Property History
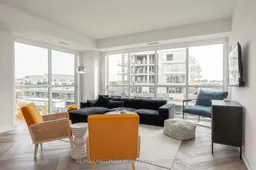 34
34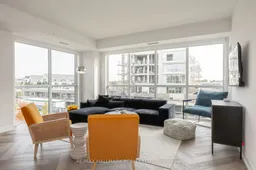 39
39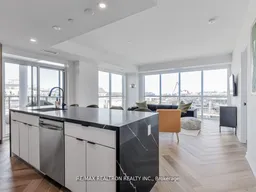 22
22Get up to 1% cashback when you buy your dream home with Wahi Cashback

A new way to buy a home that puts cash back in your pocket.
- Our in-house Realtors do more deals and bring that negotiating power into your corner
- We leverage technology to get you more insights, move faster and simplify the process
- Our digital business model means we pass the savings onto you, with up to 1% cashback on the purchase of your home
