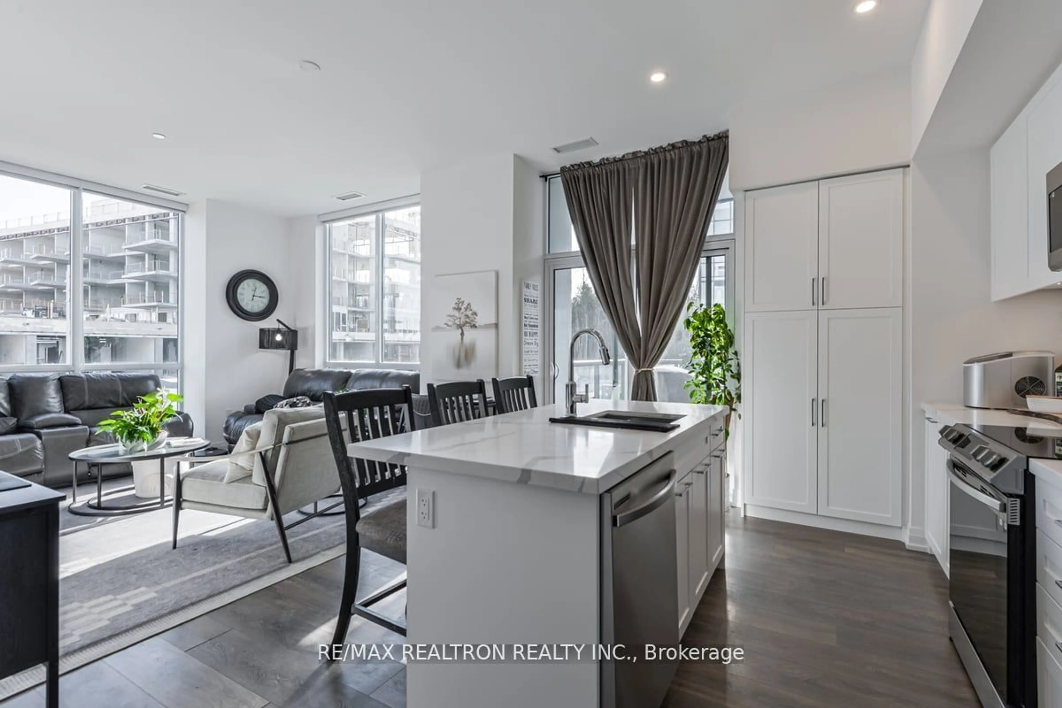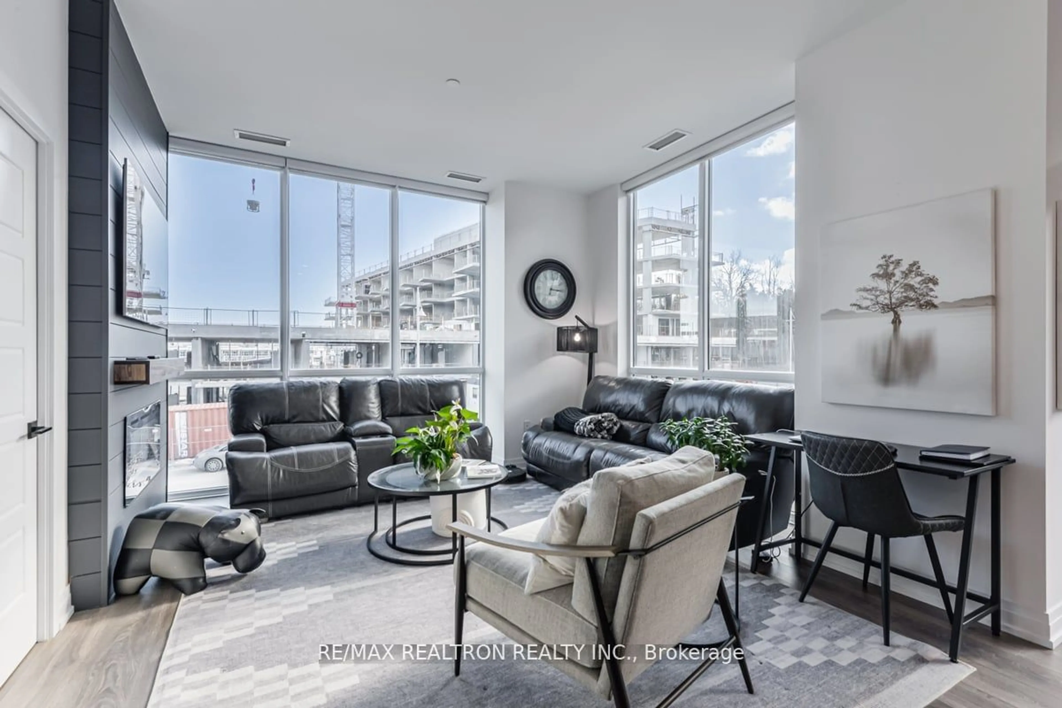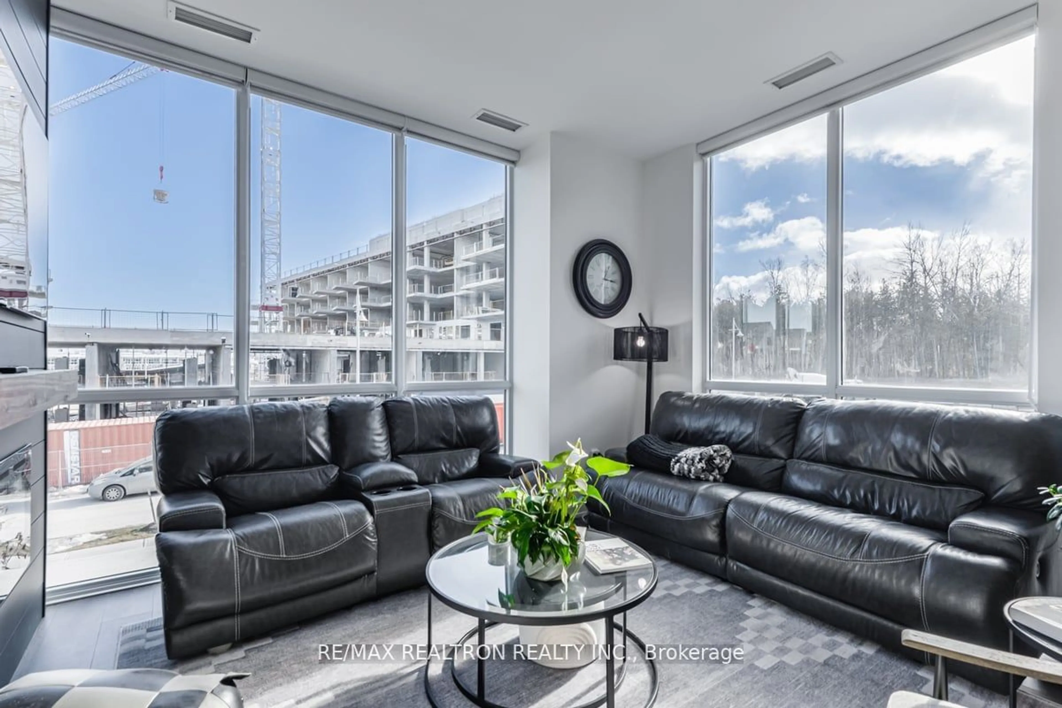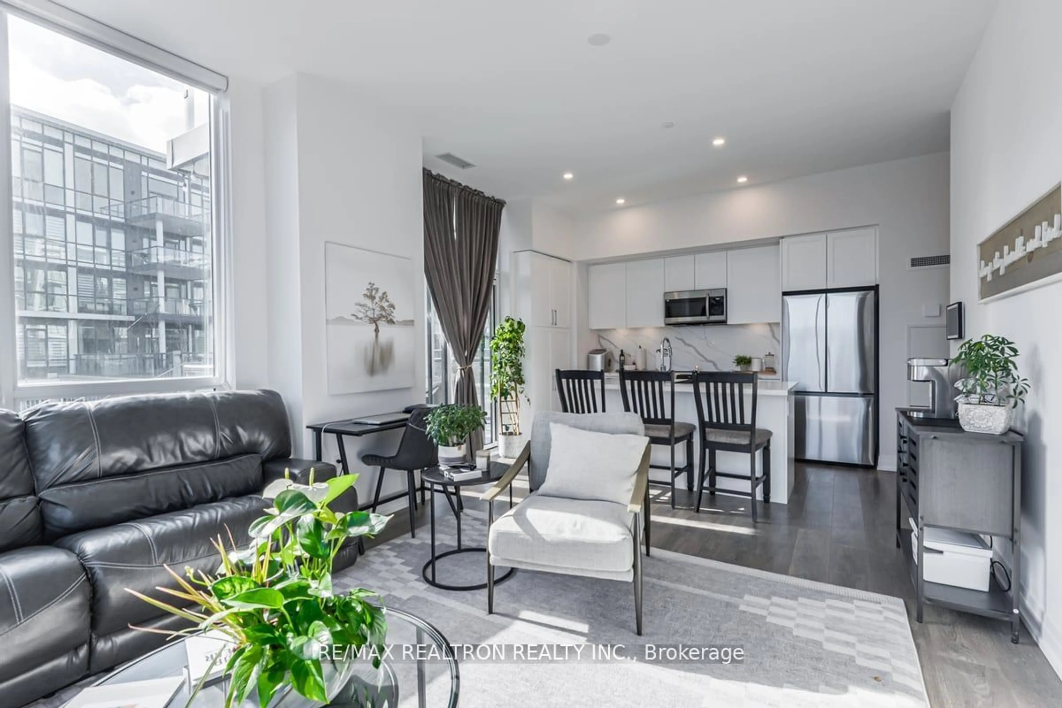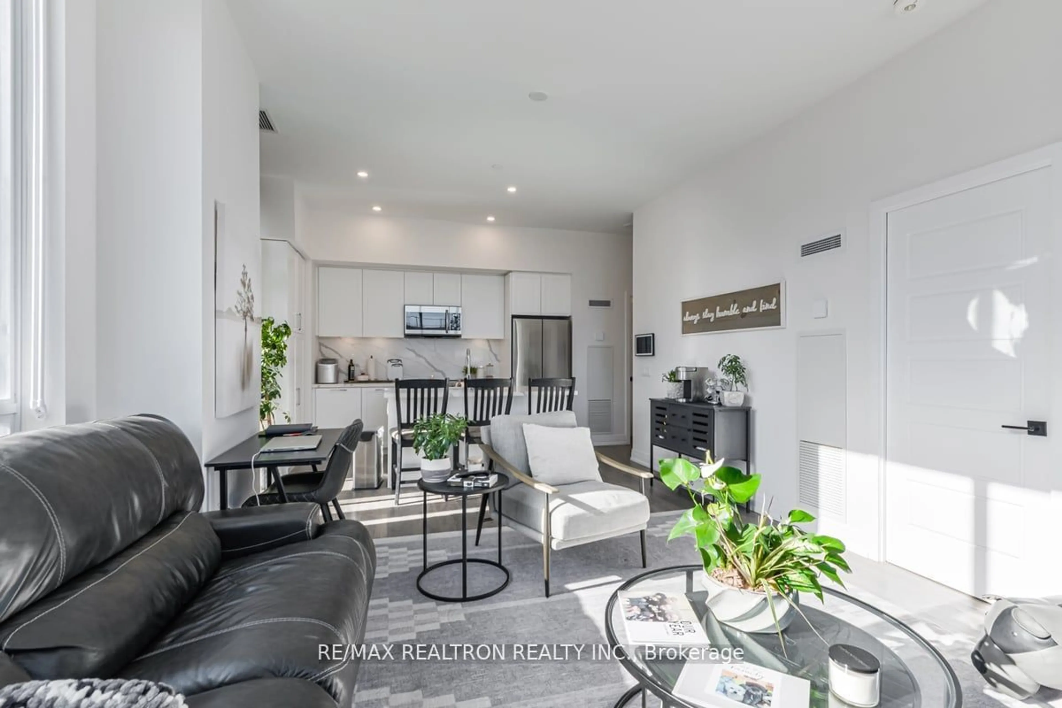415 Sea Ray Ave #118, Innisfil, Ontario L9S 0R5
Contact us about this property
Highlights
Estimated ValueThis is the price Wahi expects this property to sell for.
The calculation is powered by our Instant Home Value Estimate, which uses current market and property price trends to estimate your home’s value with a 90% accuracy rate.Not available
Price/Sqft$792/sqft
Est. Mortgage$3,221/mo
Maintenance fees$668/mo
Tax Amount (2024)$4,929/yr
Days On Market9 days
Description
The ultimate spot in HIGHPOINT Main floor Condo 10 Ft. Ceilings Elegant 2- Bedroom Corner condo This bright and spacious 2 bedroom corner unit with custom window coverings and great views of the courtyard, forest, and pool/hot tub area, creating a serene and picturesque setting. Kitchen: Custom cabinetry designed for both style and functionality. A kitchen island with sleek quartz countertop, under cabinet lighting with pot lights for a warm and inviting atmosphere. Generous pantry space for all your storage needs. Quartz backsplash. High end stainless steel appliances. The living room has a cozy fireplace for perfect relaxing evenings. 7 1/2" laminate engineered flooring throughout. Smooth finish ceilings add a touch of sophistication. Bathrooms feature porcelain tiles and quartz countertops paired with custom vanities and mirrors. Bedrooms boast stylish feature walls and custom built in drawers and cupboards. This unit blends modern elegance with comfort, offering high quality finishes and an unbeatable location. Perfect for anyone seeking a beautiful and relaxing living space. Year-Round Resort Living Friday Harbour! Marina, Golf! Pools, Gyn, Walk On The Boardwalk, Head To The Beach, Hike In The 200-Acre Nature Preserve, Starbucks, French and Italian cafes, Fishbone. Free Shuttle Around Resort & FH services! This is the Great Escape.
Property Details
Interior
Features
Flat Floor
Kitchen
7.91 x 4.08Combined W/Living / Stainless Steel Appl / W/O To Balcony
Living
7.91 x 4.08Combined W/Kitchen / Laminate / Fireplace
Prim Bdrm
4.44 x 2.924 Pc Ensuite / Closet Organizers / Laminate
2nd Br
3.21 x 3.16Closet Organizers / Laminate
Exterior
Features
Parking
Garage spaces 1
Garage type Underground
Other parking spaces 0
Total parking spaces 1
Condo Details
Amenities
Bbqs Allowed, Games Room, Gym, Outdoor Pool, Party/Meeting Room, Visitor Parking
Inclusions
Property History
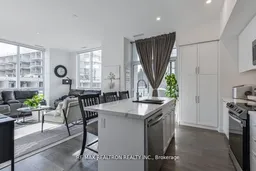
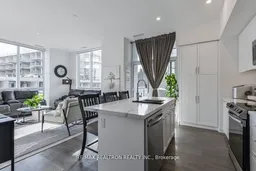 27
27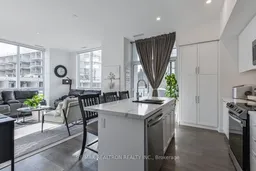
Get up to 1% cashback when you buy your dream home with Wahi Cashback

A new way to buy a home that puts cash back in your pocket.
- Our in-house Realtors do more deals and bring that negotiating power into your corner
- We leverage technology to get you more insights, move faster and simplify the process
- Our digital business model means we pass the savings onto you, with up to 1% cashback on the purchase of your home
