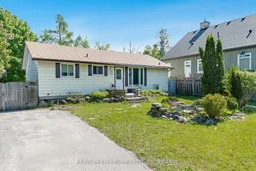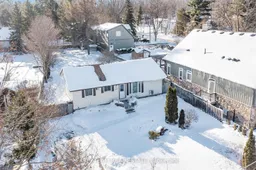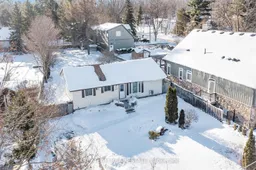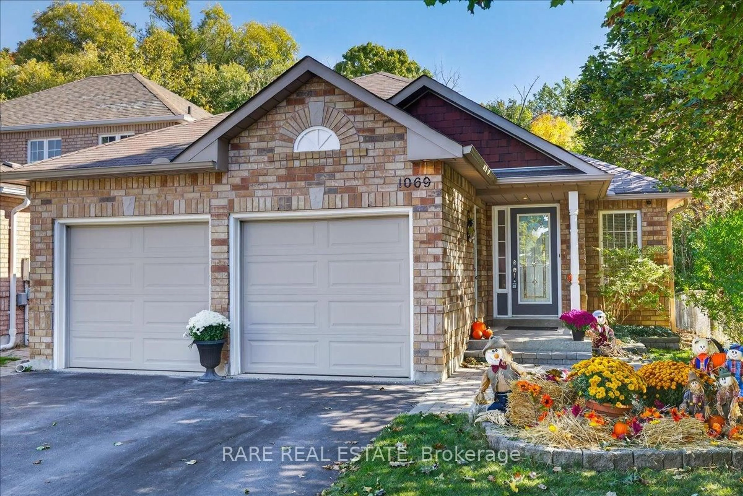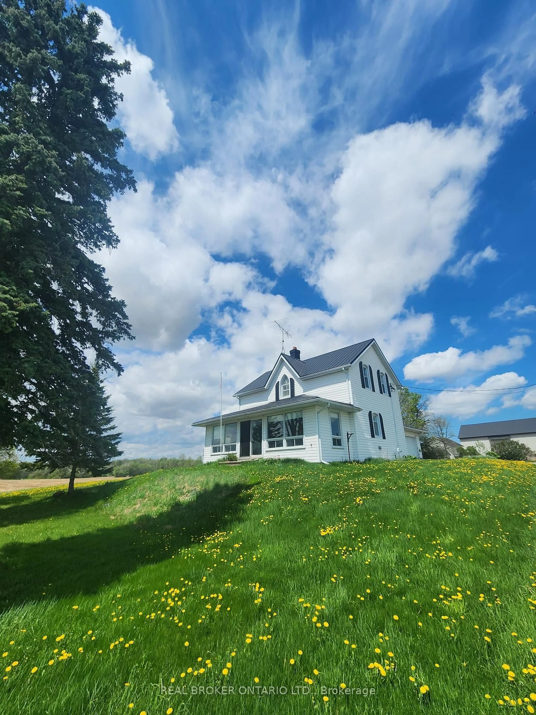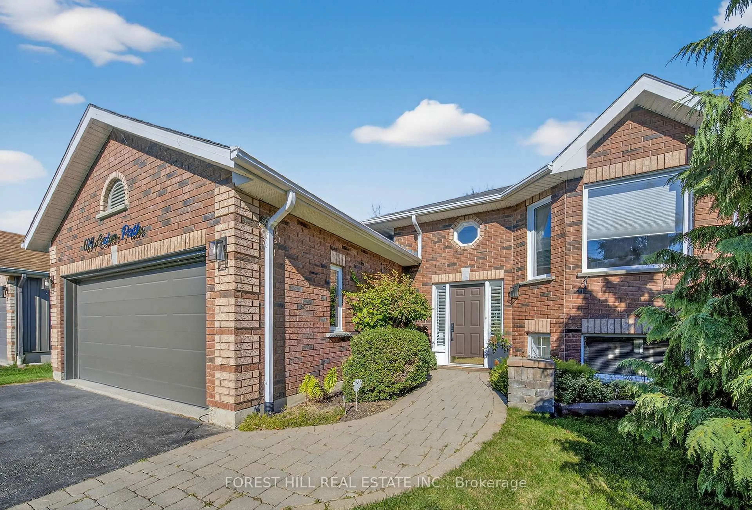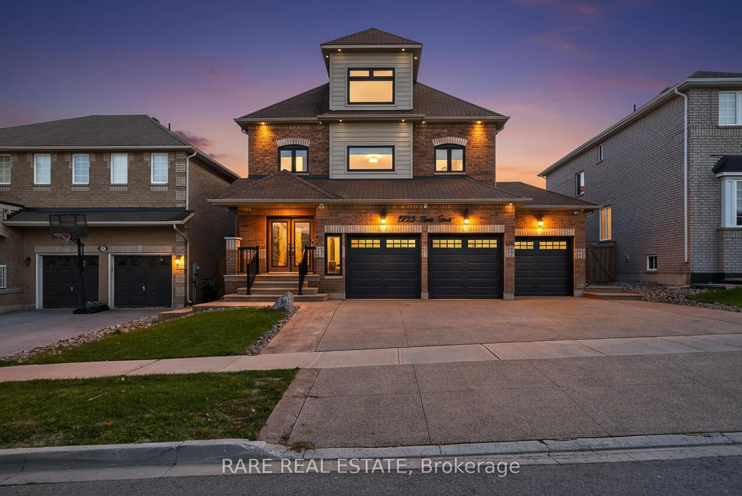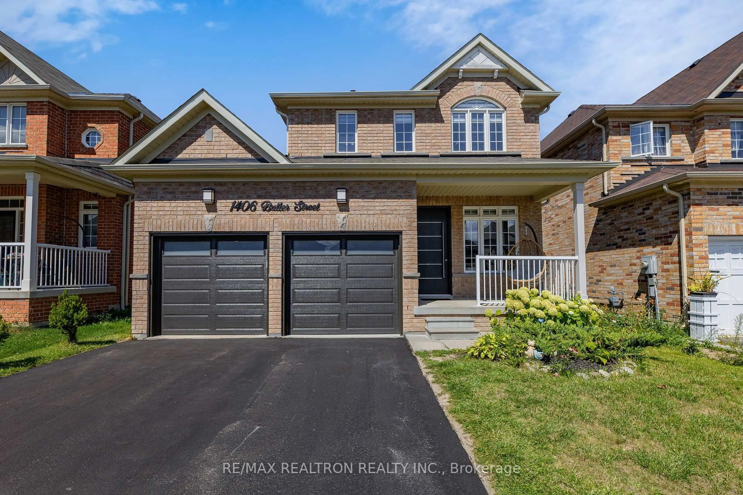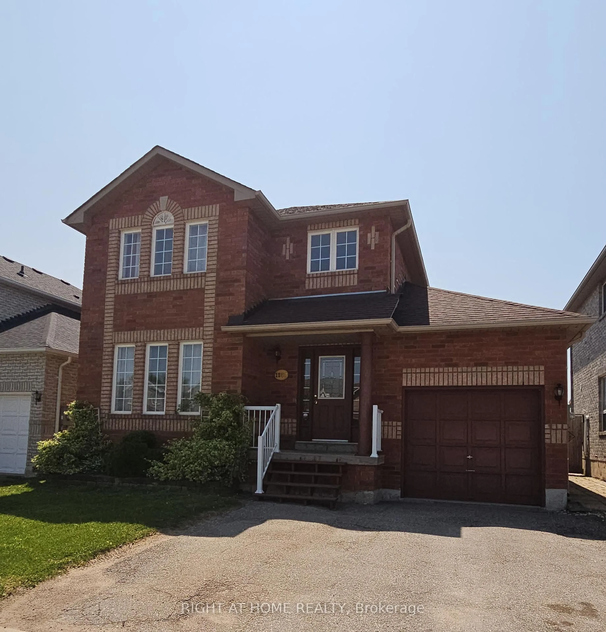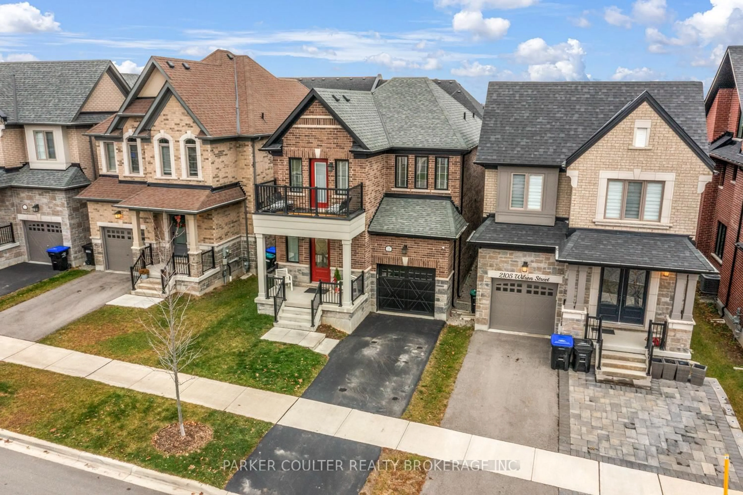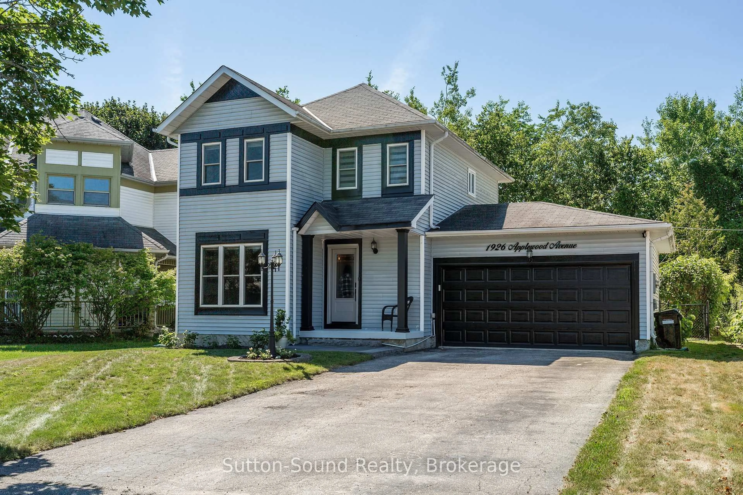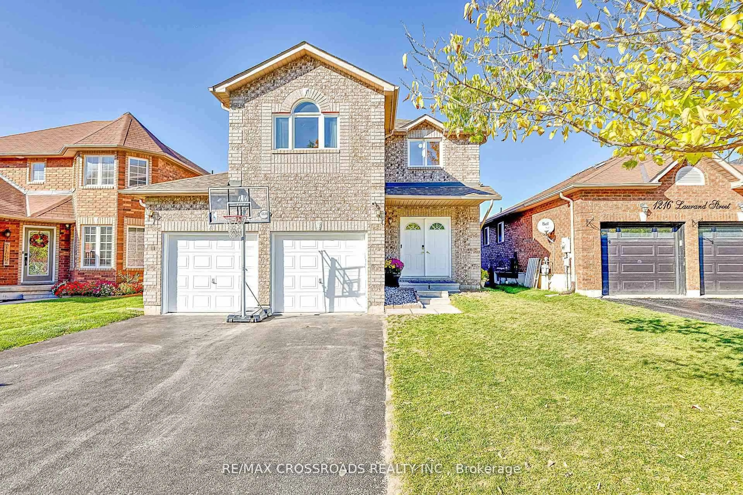Top 5 Reasons You Will Love This Home: 1) Vast and fully fenced lot offering an abundance of outdoor space, perfect for entertaining or gardening, complete with a multi-purpose storage shed, ready to accommodate all your needs and ideas 2) Step inside to a spacious main level featuring a spacious dining and living area, bathed in natural light and complete with a glass sliding door walkout into the backyard deck, perfect for soaking up the sun 3) Charming five bedroom, ranch bungalow beautifully situated in the highly sought-after Guest Road of Innisfil, offering both comfort and convenience in a serene setting 4) Incredible opportunity for multi-generational living or potential income with a fully finished in-law suite in the basement with a private entrance, offering the ultimate privacy 5) Enjoy the prime location with proximity to essential amenities, including a variety of restaurants, Friday Harbour, shopping centres, vibrant entertainment options, with easy access to Highway 400, you'll find commuting a breeze 1,910 fin.sq.ft. Age 52.
Inclusions: Fridge (x2), Stove (x2), Dishwasher, Washer, Dryer.
