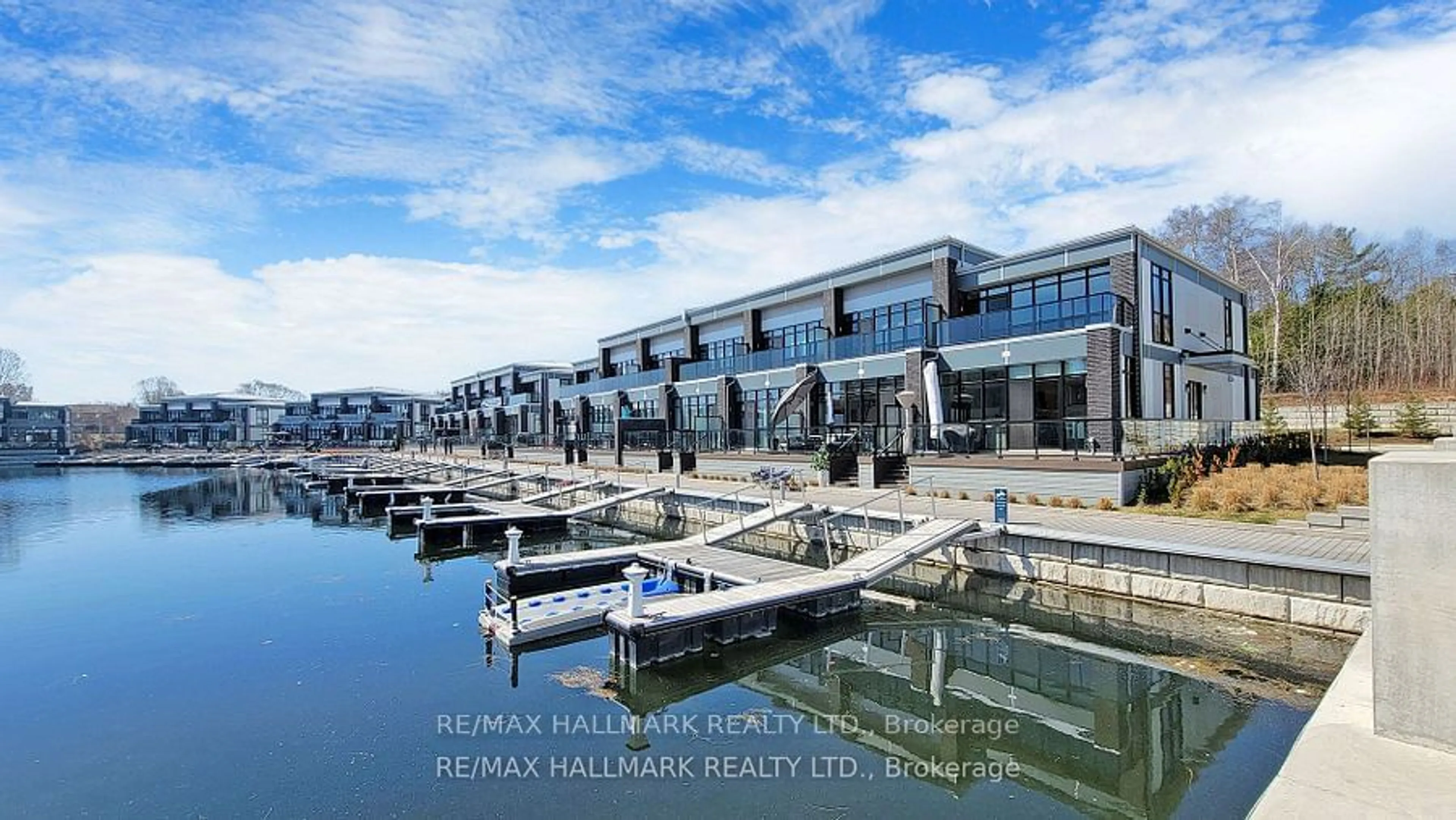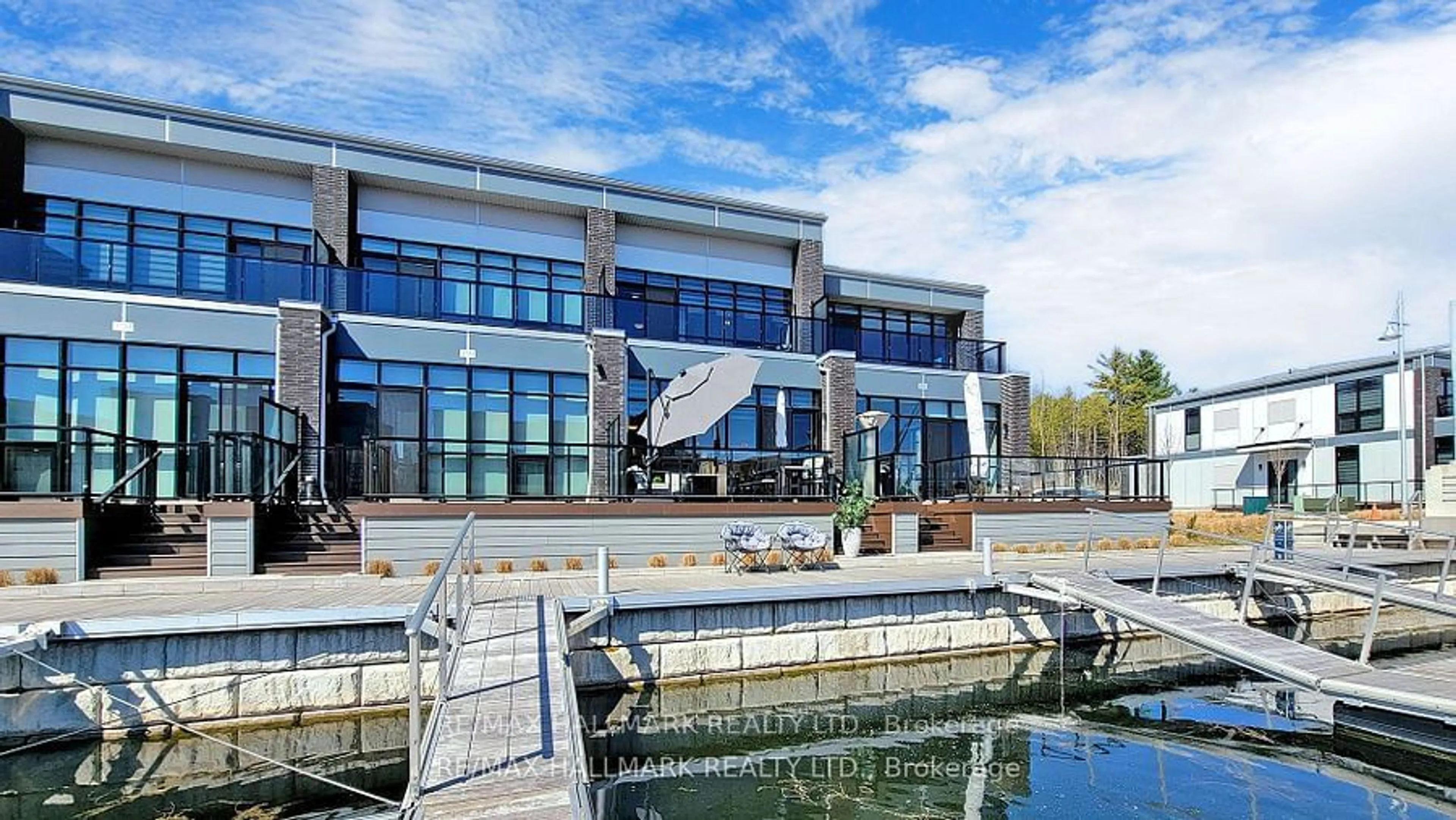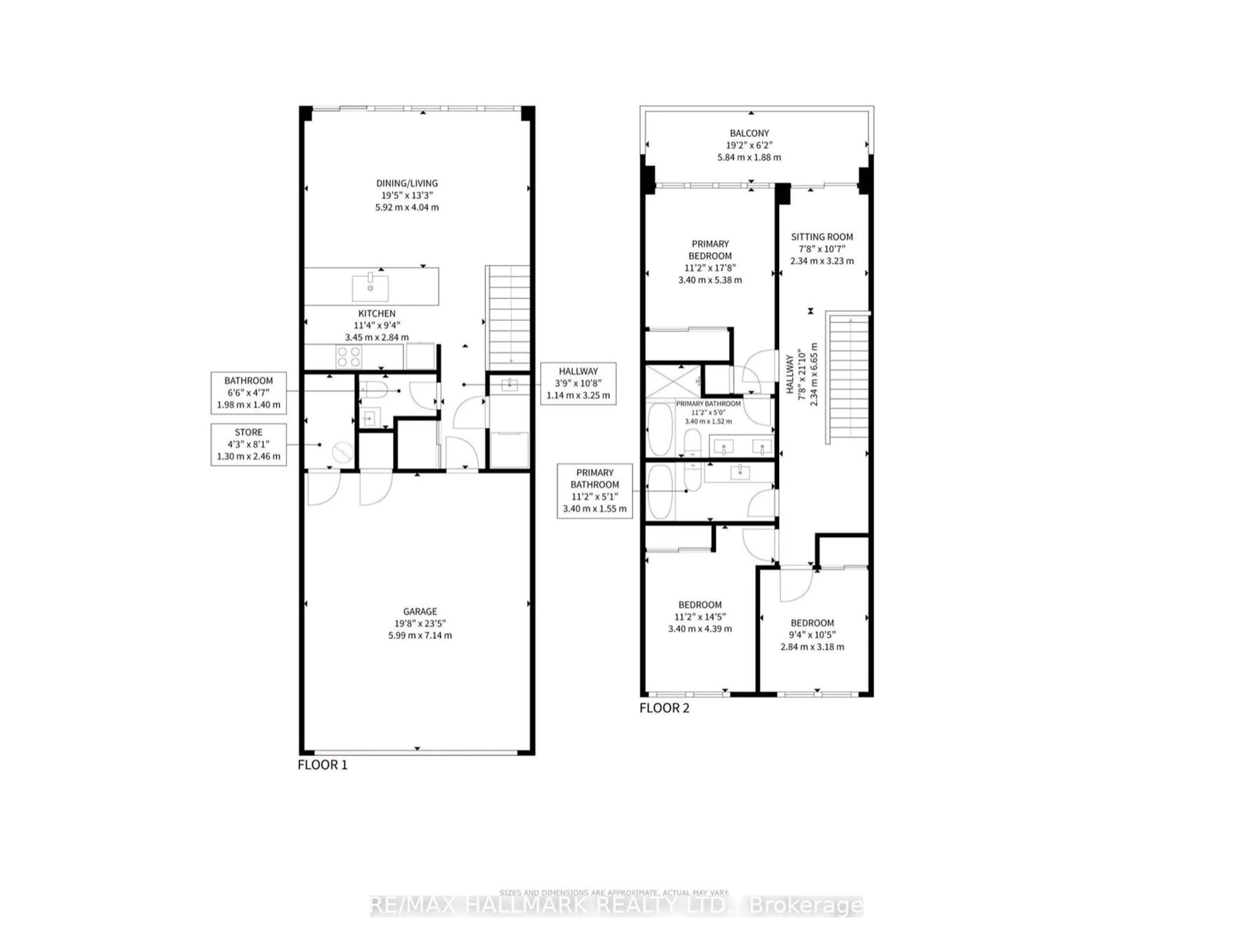3735 Riva Ave, Innisfil, Ontario L9S 0L5
Contact us about this property
Highlights
Estimated ValueThis is the price Wahi expects this property to sell for.
The calculation is powered by our Instant Home Value Estimate, which uses current market and property price trends to estimate your home’s value with a 90% accuracy rate.Not available
Price/Sqft$944/sqft
Est. Mortgage$5,145/mo
Tax Amount (2024)$8,337/yr
Days On Market14 days
Description
Discover the pinnacle of modern waterfront living at Friday Harbour All Seasons Resort! This breathtaking 2 story marina townhome offers direct access to the sparkling waters of Lake Simcoe, with the lively Lake Club, vibrant boardwalk / promenade and exciting events just steps away from the CIBC Pier. Located right at the entrance to the Nature trail this is an incredibly desirable location - MT1 Model 3 bedroom, 3 bathroom plus den - "1484" square foot gem. Explore hiking trails that wind through nature's beauty, or enjoy golfing at The Nest Championship Golf Course with preferred rates as a homeowner and fat biking in the stunning nature trail. Inside, revel in 10-foot ceilings and an open-concept living/dining area that seamlessly extends to a private deck with your own private boat slip - dock comes with upgraded power pedestal perfect for family gatherings and endless water adventures or quite time relaxing. This is more than a home; it's a lifestyle.
Upcoming Open House
Property Details
Interior
Features
Main Floor
Foyer
1.29 x 1.542 Pc Bath / Access To Garage / Mirrored Closet
Powder Rm
1.40 x 1.702 Pc Bath / Tile Floor / Quartz Counter
Kitchen
3.45 x 2.84Breakfast Area / Stainless Steel Appl / Pot Lights
Living
5.92 x 4.04W/O To Deck / East View / Combined W/Dining
Exterior
Parking
Garage spaces 2
Garage type Attached
Other parking spaces 2
Total parking spaces 4
Property History
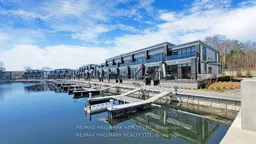 30
30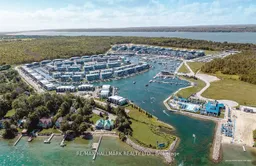 40
40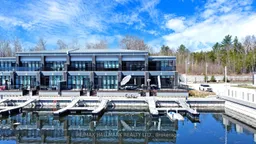 39
39Get up to 1% cashback when you buy your dream home with Wahi Cashback

A new way to buy a home that puts cash back in your pocket.
- Our in-house Realtors do more deals and bring that negotiating power into your corner
- We leverage technology to get you more insights, move faster and simplify the process
- Our digital business model means we pass the savings onto you, with up to 1% cashback on the purchase of your home
