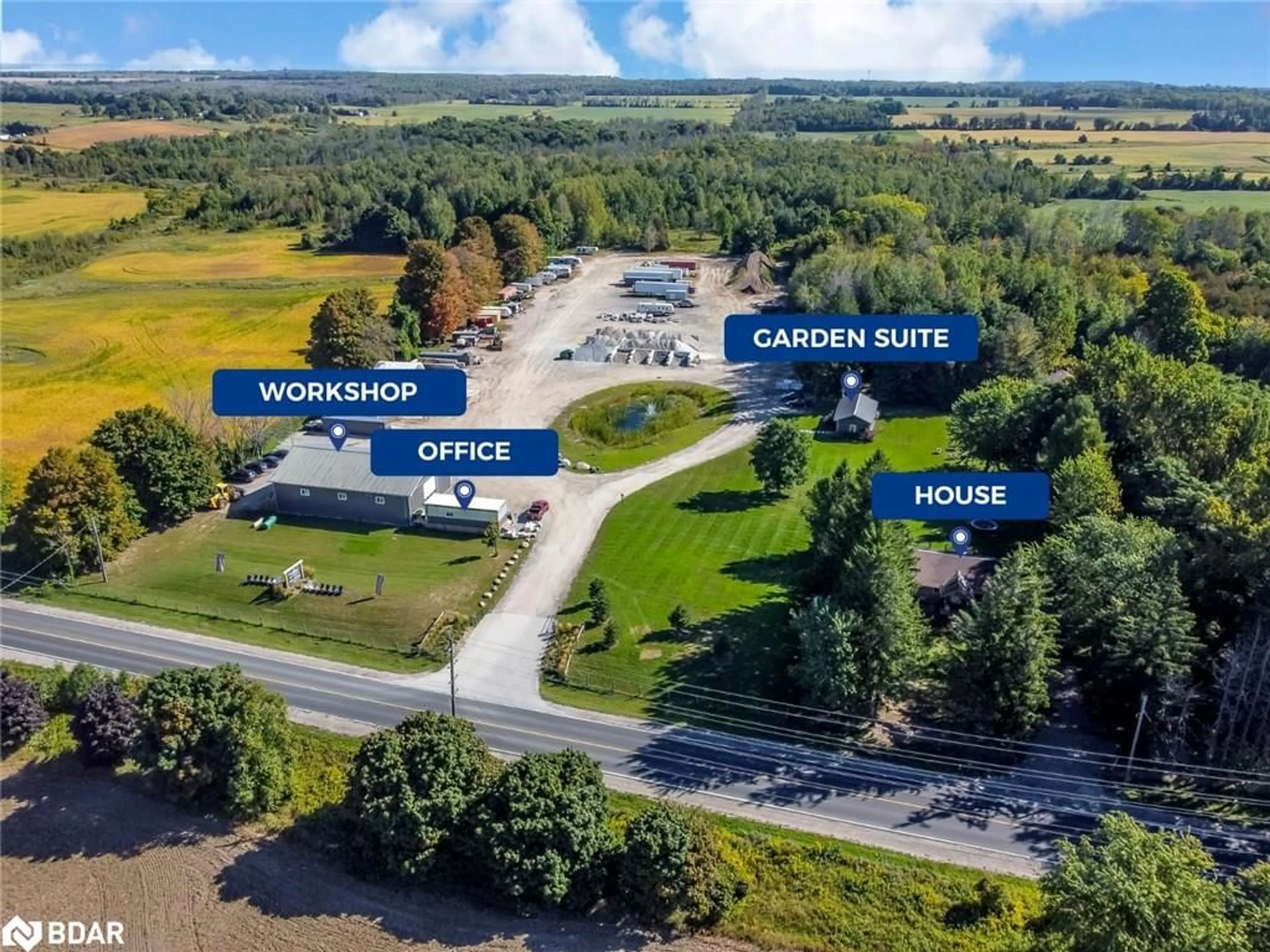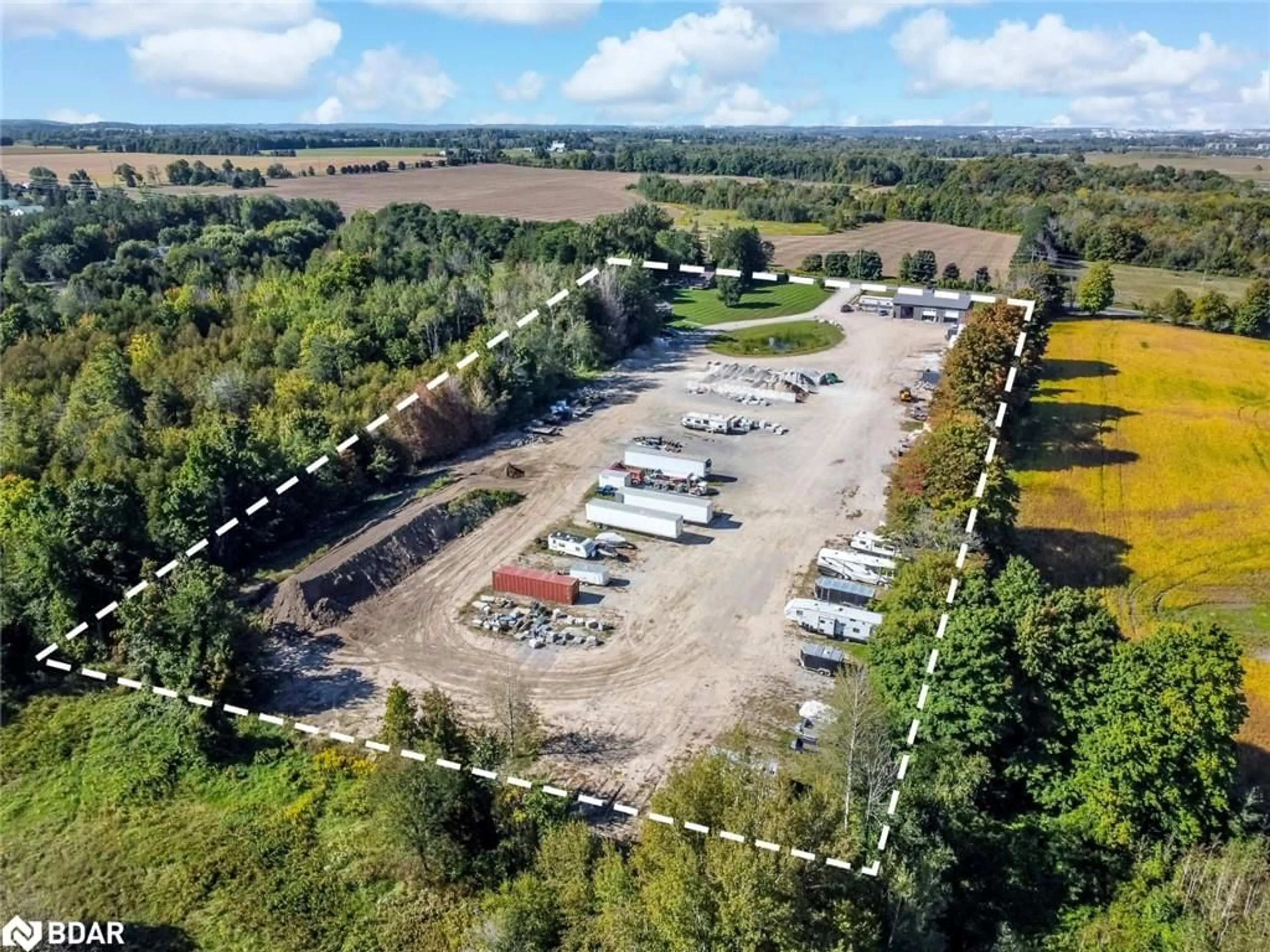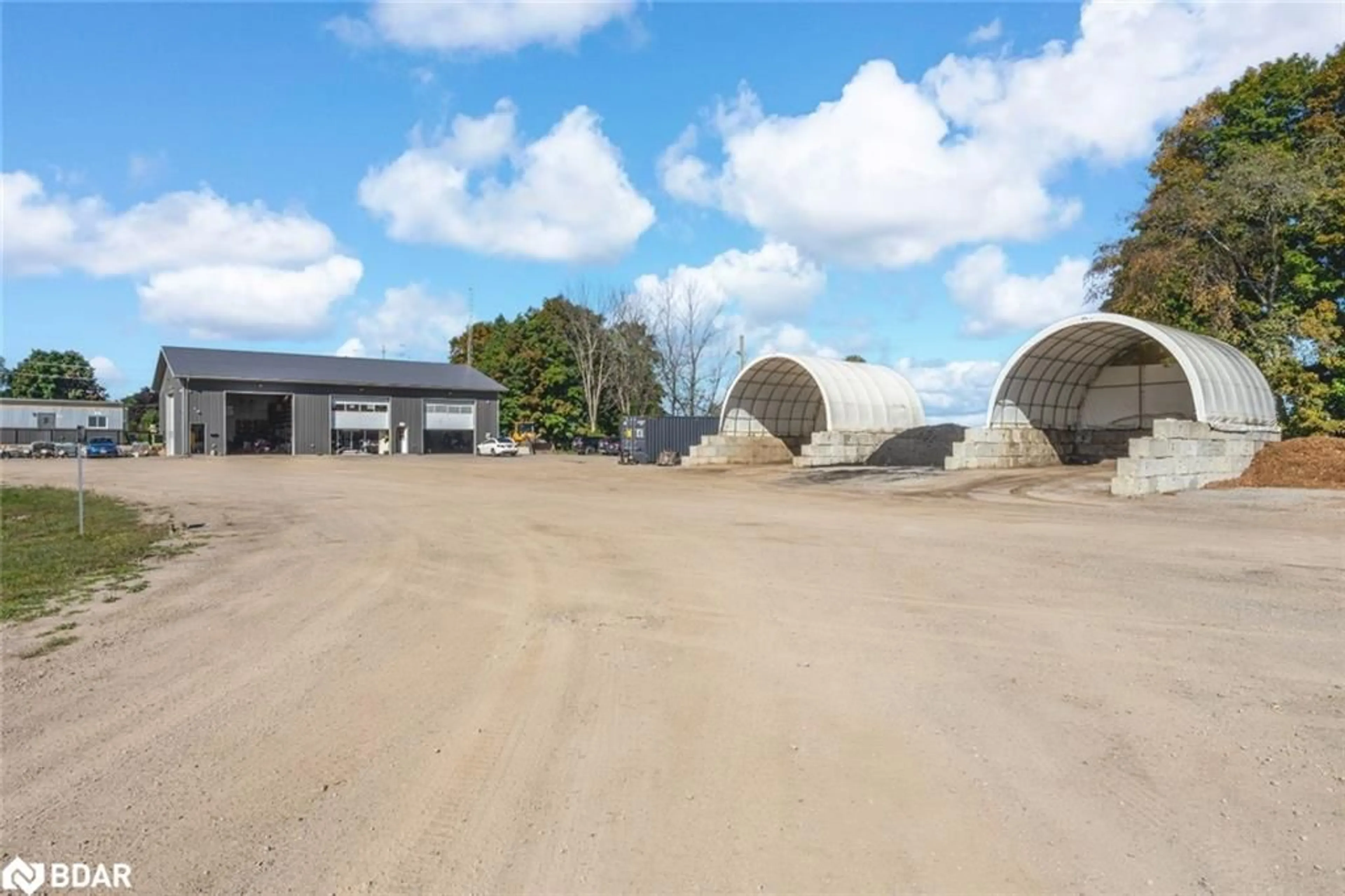3153 20 Sideroad, Innisfil, Ontario L9S 4J4
Contact us about this property
Highlights
Estimated ValueThis is the price Wahi expects this property to sell for.
The calculation is powered by our Instant Home Value Estimate, which uses current market and property price trends to estimate your home’s value with a 90% accuracy rate.$2,709,000*
Price/Sqft$2,958/sqft
Days On Market125 days
Est. Mortgage$23,620/mth
Tax Amount (2023)$13,930/yr
Description
RARE 10-ACRE PARCEL ZONED AG WITH MULTIPLE INCOME STREAMS IN A HIGH-GROWTH AREA! Welcome to 3153 20th Sideroad. Strategically positioned for future growth and prosperity, this 10-acre multi-use property is conveniently situated just off Mapleview Drive on the 20th Sideroad in Innisfil, within Barrie city limits. Boasting AG zoning, this property offers a prime commercial and land banking opportunity with endless developmental potential. The property features a 3,456-square-foot shop, divided into three bays with four 14-foot high and 12-foot wide bay doors, providing exceptional versatility for commercial leasing to local businesses, personal projects or storing vehicles and equipment. The 1,859 square foot bungalow features 3 bedrooms, 2 bathrooms, and a fully finished basement, nestled amidst mature trees. Additionally, a second garden suite for long and short-term rentals, multiple outbuildings and outdoor storage space offer additional income streams. Moreover, the current owners are open to leasing back land and operating existing businesses on the property, ensuring a secure, long-term income stream for interested buyers. Unlock the full potential of this remarkable property!
Property Details
Interior
Features
Main Floor
Living Room
5.26 x 4.14Kitchen
3.23 x 3.66Dining Room
2.24 x 3.07Bedroom Primary
3.30 x 3.58Exterior
Features
Parking
Garage spaces 9
Garage type -
Other parking spaces 30
Total parking spaces 39
Property History
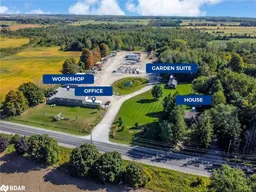 9
9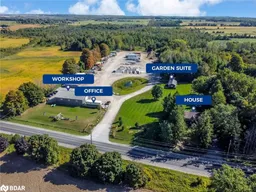 9
9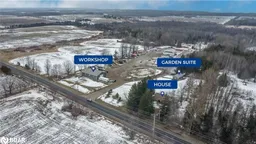 9
9Get up to 1% cashback when you buy your dream home with Wahi Cashback

A new way to buy a home that puts cash back in your pocket.
- Our in-house Realtors do more deals and bring that negotiating power into your corner
- We leverage technology to get you more insights, move faster and simplify the process
- Our digital business model means we pass the savings onto you, with up to 1% cashback on the purchase of your home
