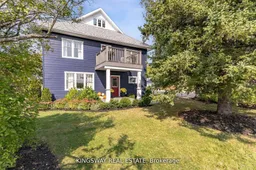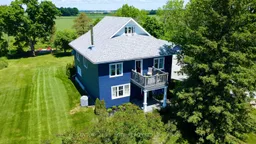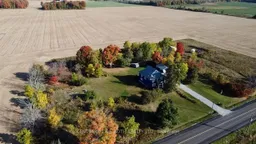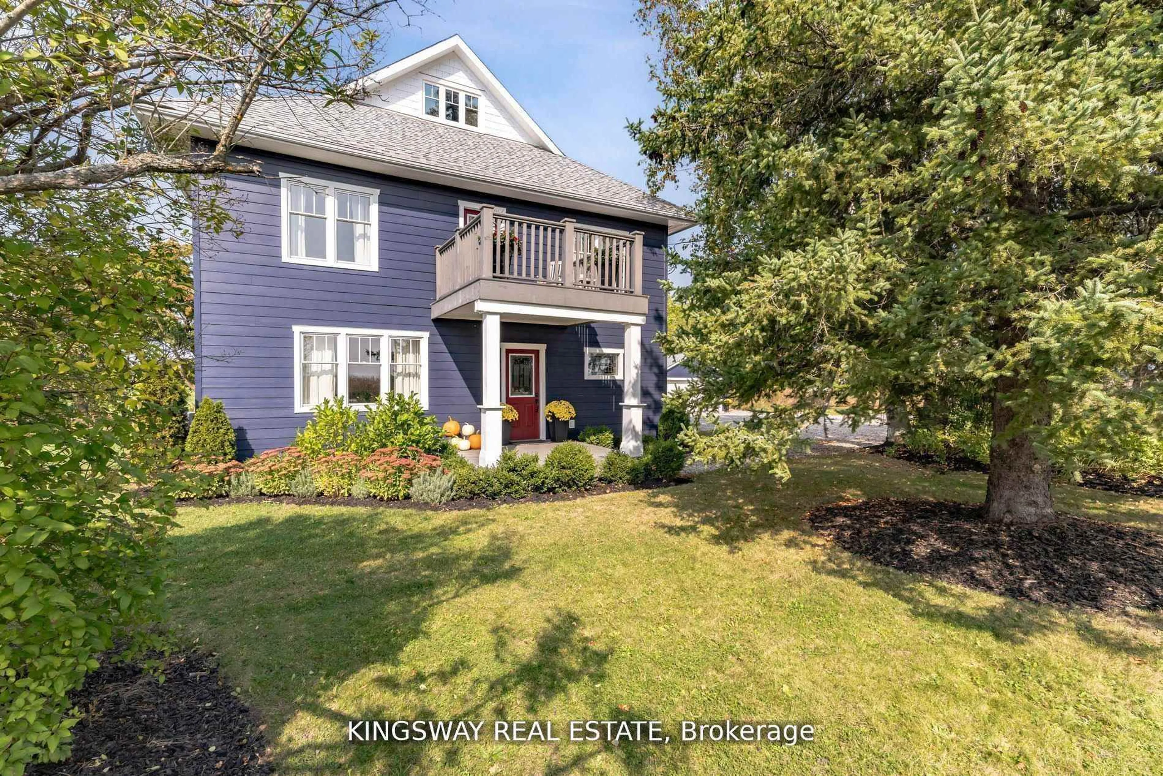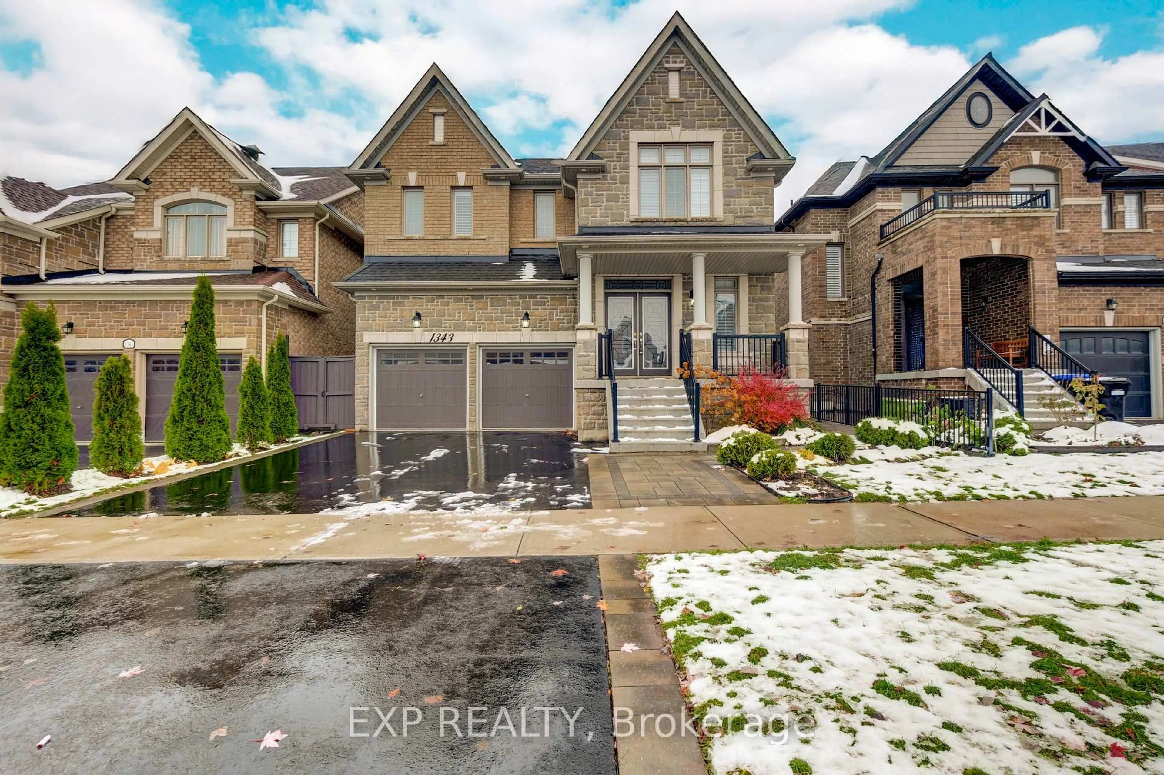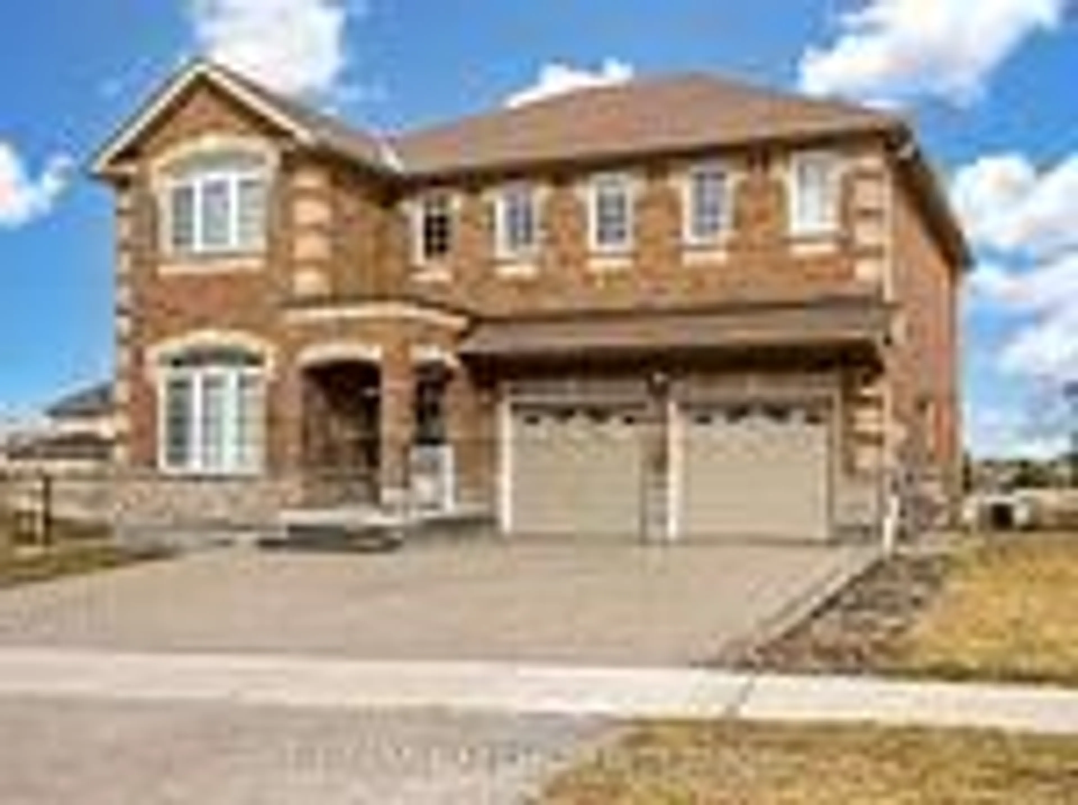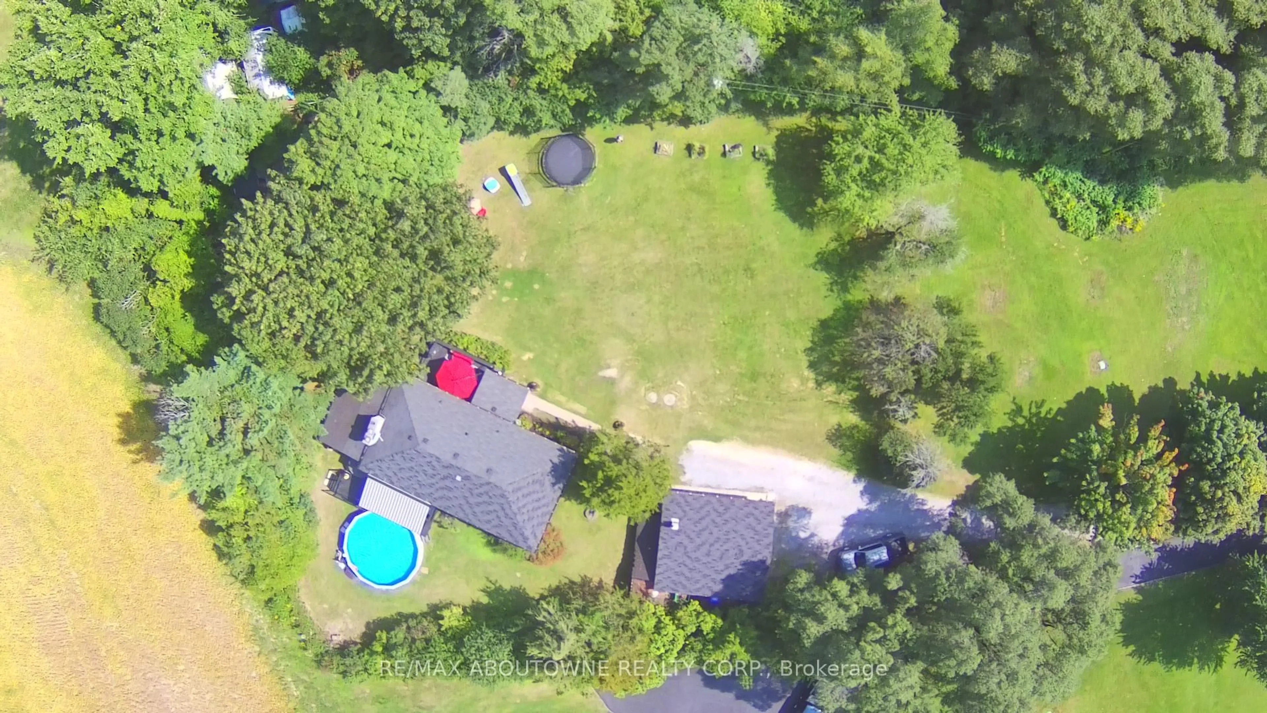2612 10th Line, Innisfil, Ontario L9S 3R2
Contact us about this property
Highlights
Estimated valueThis is the price Wahi expects this property to sell for.
The calculation is powered by our Instant Home Value Estimate, which uses current market and property price trends to estimate your home’s value with a 90% accuracy rate.Not available
Price/Sqft$449/sqft
Monthly cost
Open Calculator
Description
Luxury Country Estate for Sale in Innisfil - 5 Acres of Private Paradise Just Minutes from the City. Discover your dream country estate in Innisfil, where modern luxury meets rustic elegance. Nestled on 5 pristine acres, this fully renovated farmhouse offers the perfect blend of space, privacy, and sophistication - all within easy reach of Barrie, Lake Simcoe, and the GTA. Step inside and fall in love with the soaring exposed Douglas Fir beams, a cozy wood-burning fireplace, and a chef's kitchen featuring Frigidaire Professional appliances, double ovens, and dual sinks - designed for entertaining and gourmet cooking alike. Wake up to breathtaking sunrise views from your private balcony in the lavish primary suite, complete with a spa-inspired ensuite, soaker tub, and dual walk-in closets. The spacious third-floor loft with 15-ft vaulted ceilings, wet bar, and powder room is perfect for a games room, studio, or guest retreat. Enjoy endless possibilities outdoors - build guest cottages, run a home-based business, or create your multi-generational family haven. With room to expand and stunning natural views, this property is a rare find for those seeking country living with city convenience. Located just minutes from Costco, top-rated schools, local shops, and Lake Simcoe's beaches, and only 40 minutes to the GTA via Hwy 400 or GO Train, this home delivers the ultimate balance of luxury, lifestyle, and location.
Property Details
Interior
Features
Main Floor
Living
4.75 x 5.91Sitting
4.19 x 4.54Kitchen
5.23 x 5.69Eat-In Kitchen
Exterior
Features
Parking
Garage spaces 2
Garage type Detached
Other parking spaces 10
Total parking spaces 12
Property History
 28
28