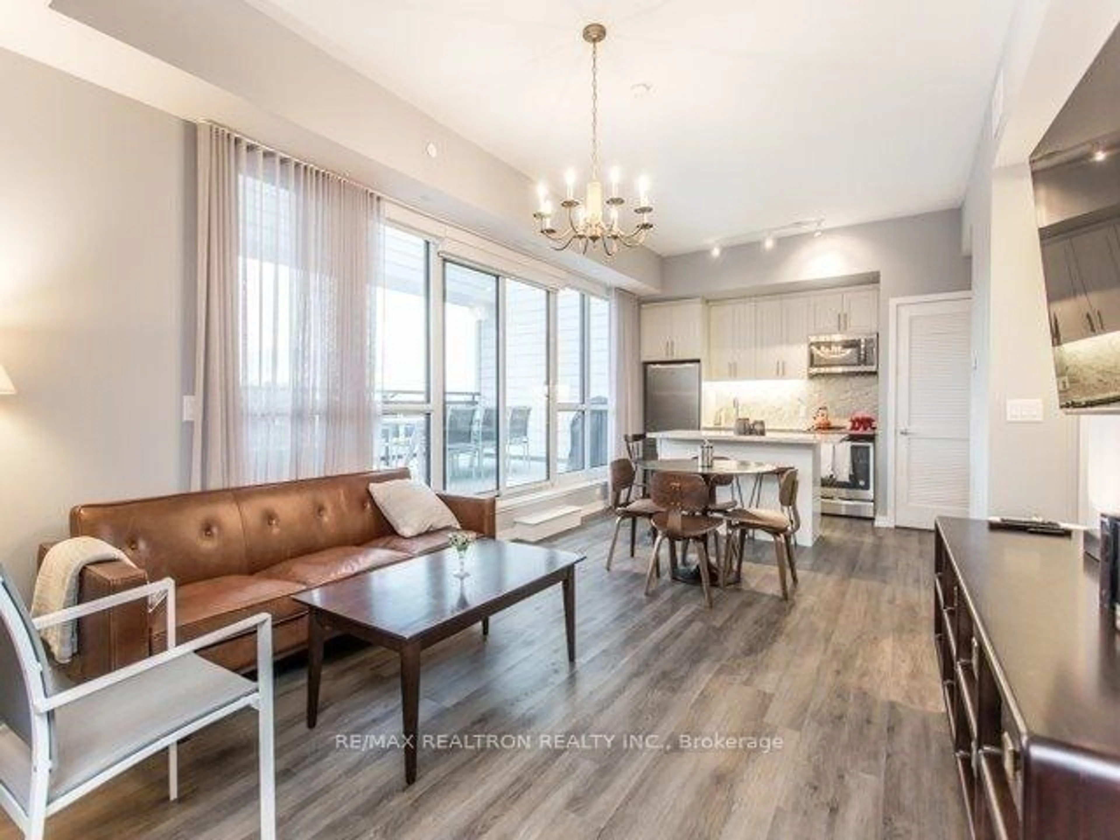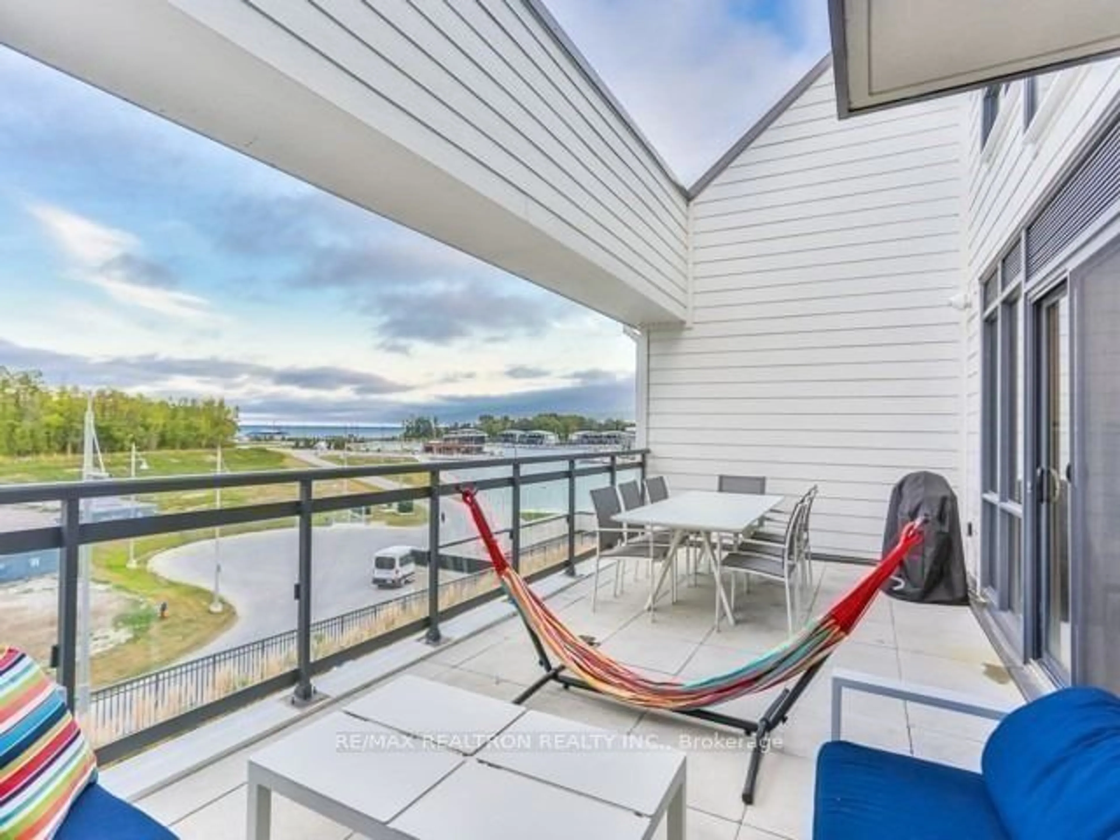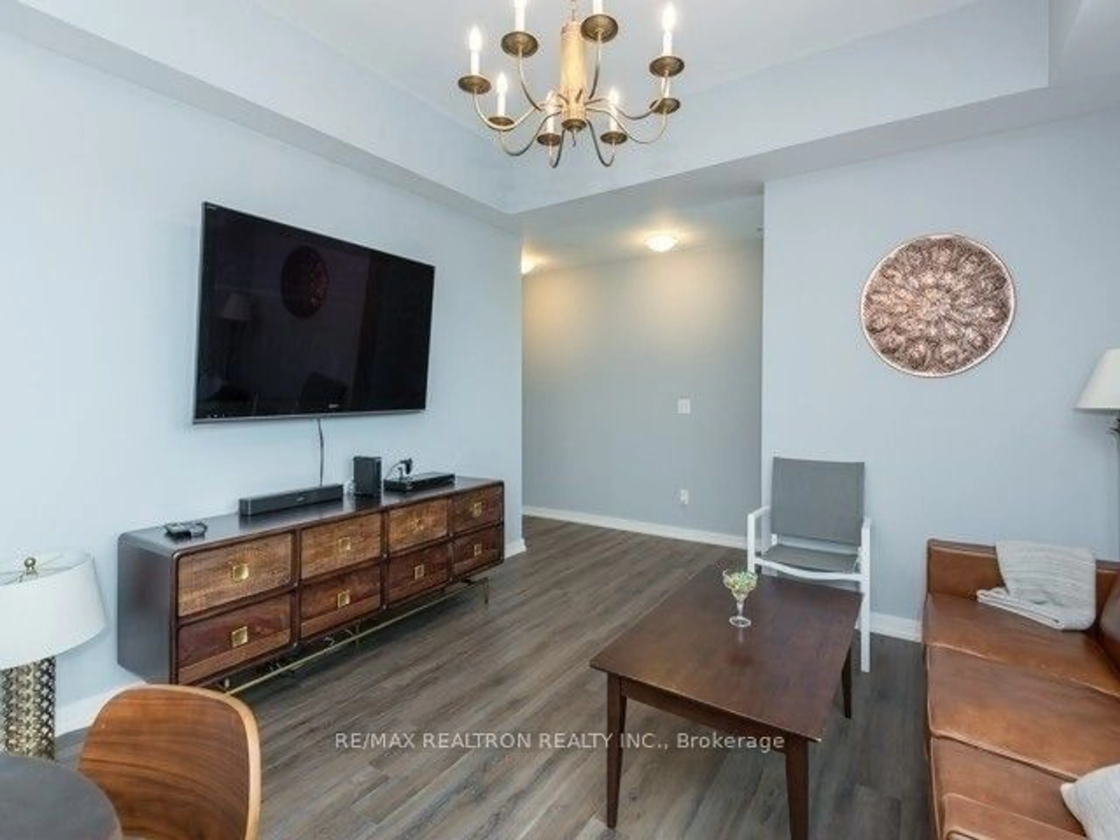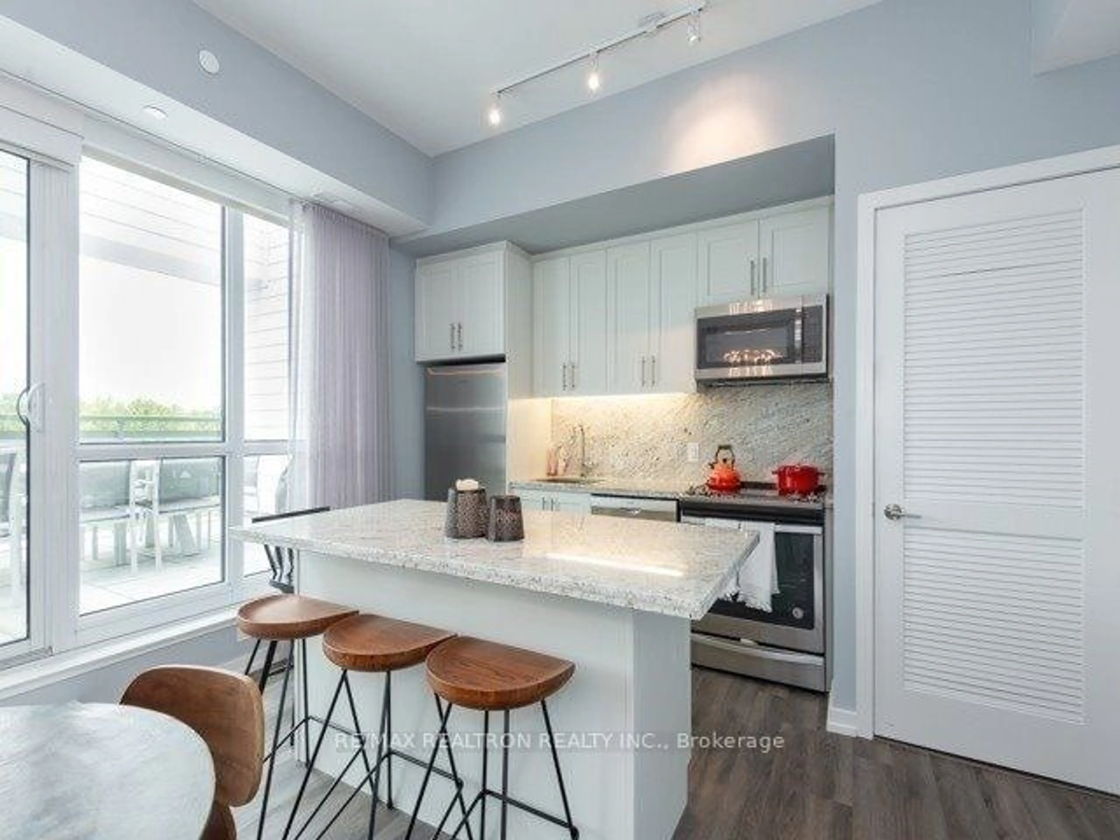233 Broward Way #7, Innisfil, Ontario L9S 0L8
Contact us about this property
Highlights
Estimated ValueThis is the price Wahi expects this property to sell for.
The calculation is powered by our Instant Home Value Estimate, which uses current market and property price trends to estimate your home’s value with a 90% accuracy rate.Not available
Price/Sqft$733/sqft
Est. Mortgage$3,431/mo
Maintenance fees$644/mo
Tax Amount (2024)$5,966/yr
Days On Market18 days
Description
**ULTIMATE LAKE VIEW CONDO** This exceptional property combines modern elegance with resort-style living, offering an unparalleled lifestyle by the water. The open-concept layout creates a seamless flow between the living, dining, and kitchen areas, making it perfect for both relaxing and entertaining. The gourmet kitchen features top-of-the-line stainless steel appliances, sleek cabinetry, and a functional island, while two large bedrooms provide bright and airy spaces designed for ultimate comfort. Step out onto your private balcony to enjoy breathtaking views of Lake Simcoe and soak up the serene waterfront ambiance. A private walkway adds convenience and exclusivity to this unit. Friday Harbour Resort offers an array of world-class amenities just steps from your door. Stroll along the vibrant boardwalk, featuring unique shops, seasonal events, and dining options, including the renowned Fishbone Restaurant and Starbucks. Enjoy sandy beaches and water sports at the Beach Club, explore scenic walking and biking trails, or stay active at the state-of-the-art fitness center. Relax by the outdoor pools with spectacular views, take advantage of the world-class marina with boat rentals and docking options, or immerse yourself in year-round activities from skating in the winter to golf in the summer.
Property Details
Interior
Features
Main Floor
Living
1.00 x 1.00Kitchen
1.00 x 1.00Dining
1.00 x 1.00Exterior
Features
Parking
Garage spaces 1
Garage type Underground
Other parking spaces 0
Total parking spaces 1
Condo Details
Amenities
Bbqs Allowed, Exercise Room, Outdoor Pool, Visitor Parking
Inclusions
Property History
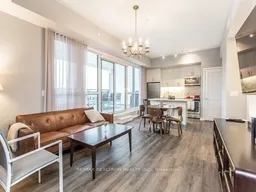 40
40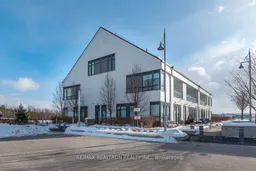
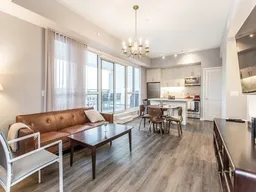
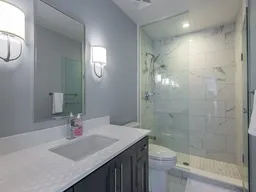
Get up to 1% cashback when you buy your dream home with Wahi Cashback

A new way to buy a home that puts cash back in your pocket.
- Our in-house Realtors do more deals and bring that negotiating power into your corner
- We leverage technology to get you more insights, move faster and simplify the process
- Our digital business model means we pass the savings onto you, with up to 1% cashback on the purchase of your home
