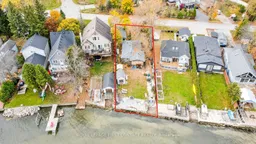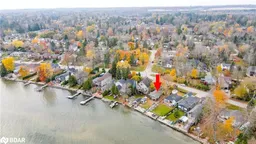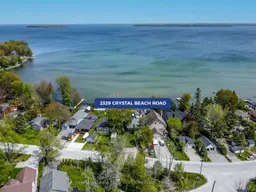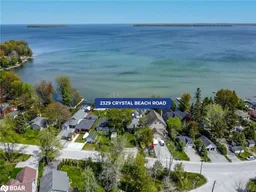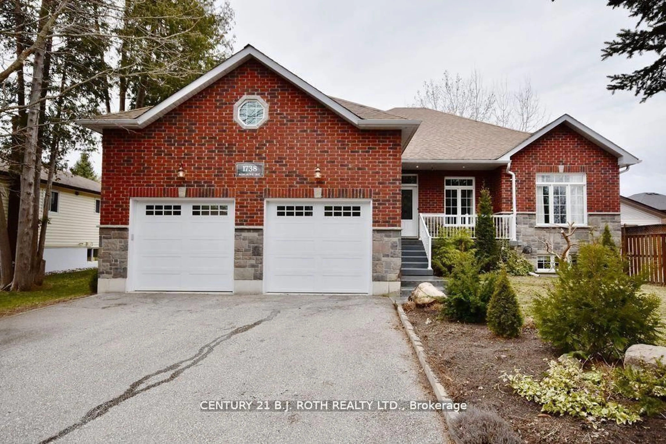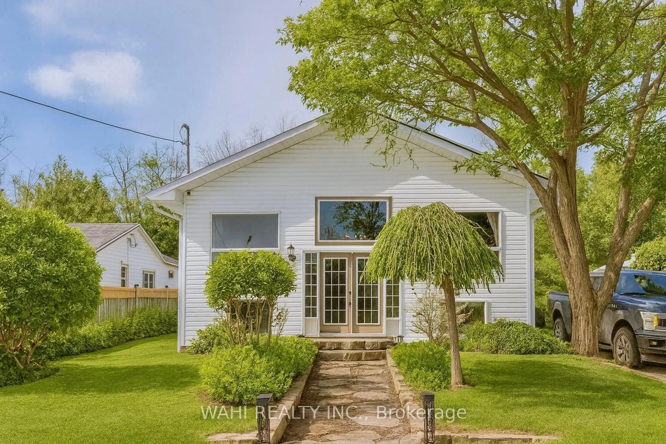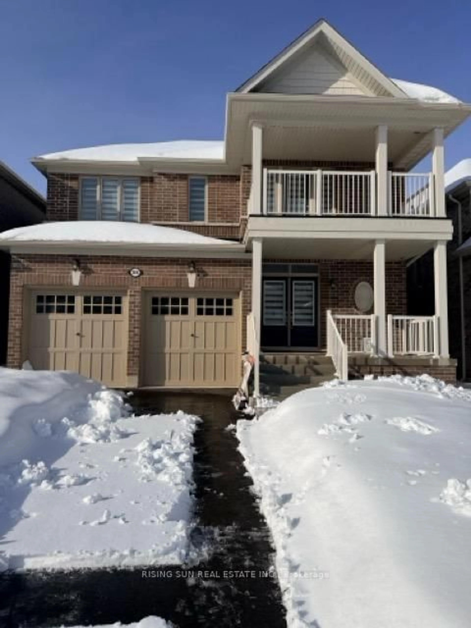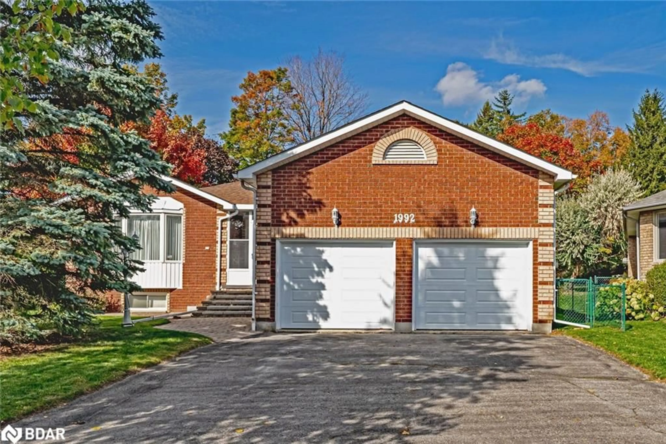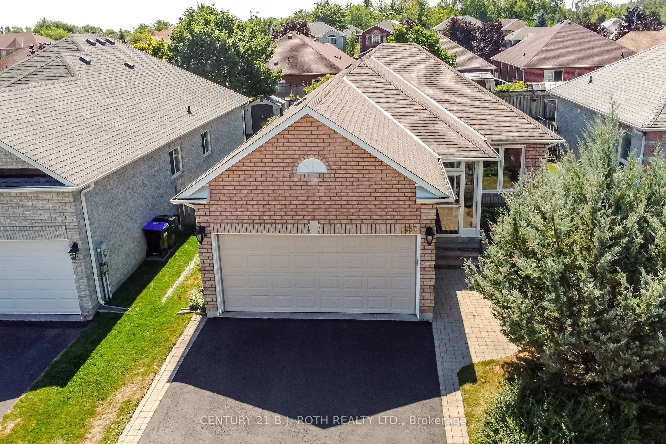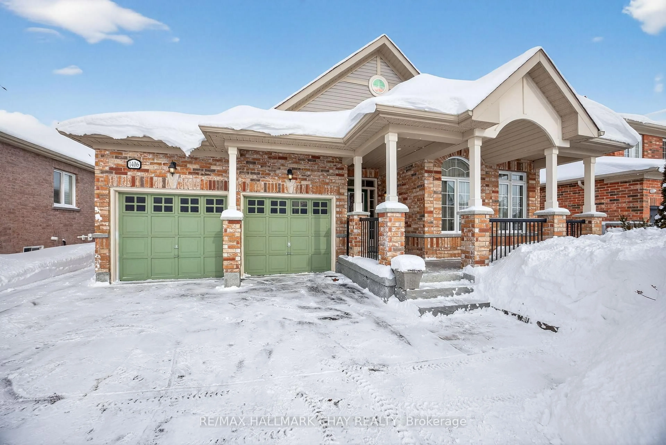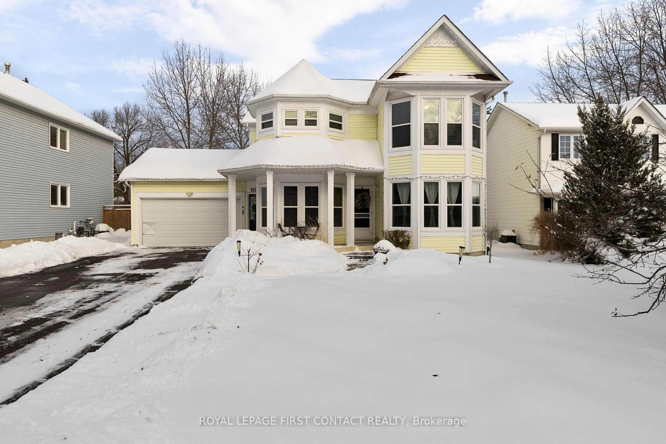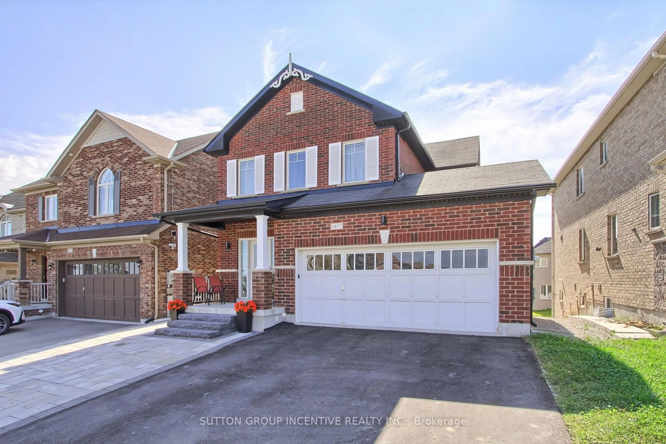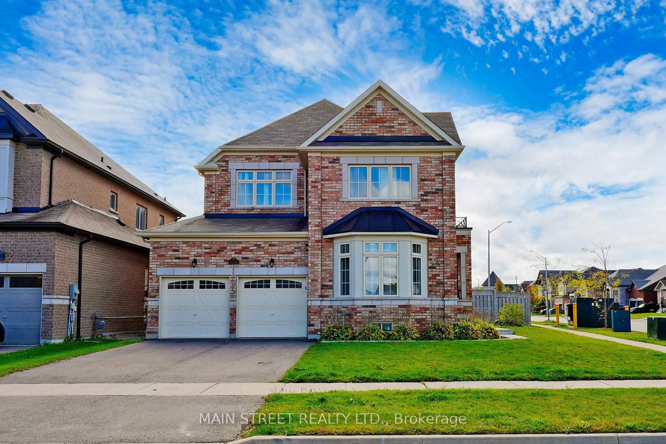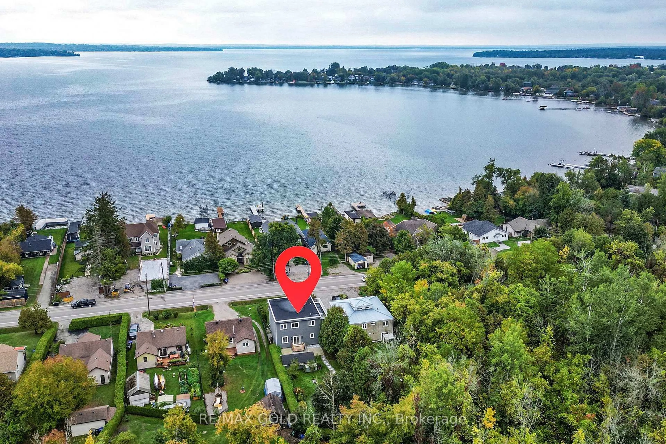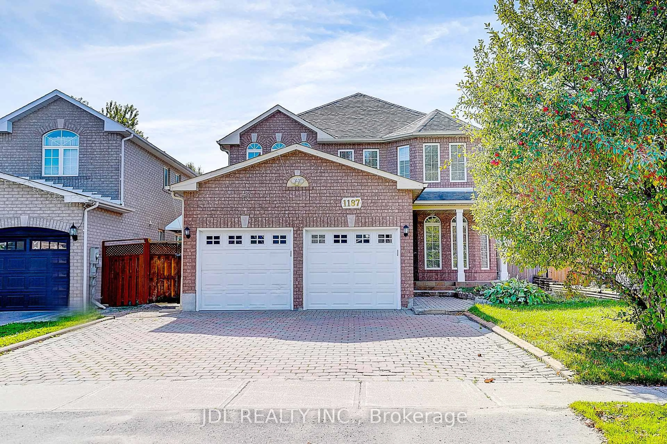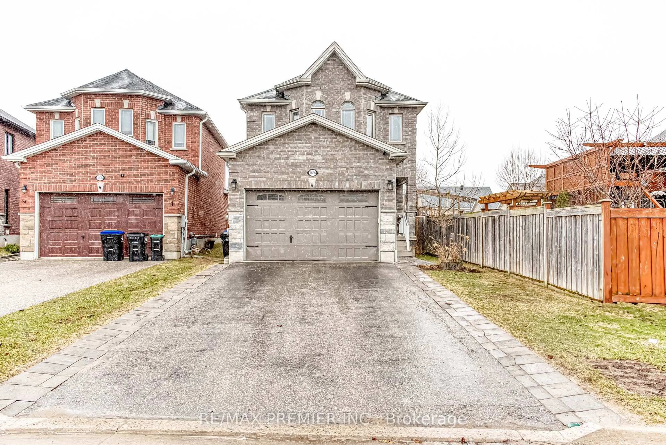Direct Waterfront property on beautiful Lake Simcoe! Kick back on your dock watching boats go by with views of Fox and Snake islands. Better yet, get out on the water and enjoy boating, kayaking or paddle boarding in this safe sandy bay on Crystal Beach. With almost 39 ft of waterfront and 54 ft at the road, this 154 ft deep pie shaped lot is primed for redevelopment. Fully serviced by municipal sewer and water with natural gas and hi-speed internet, imagine your incredible dream home right on the water just an hour from Toronto! The existing approx 800 sq ft bungalow requires renovation, and there is a small garage and a large good quality newer garden shed and a smaller 2nd shed. At water's edge is a stamped concrete patio and break-wall with a small concrete boat slip suitable for a marine railway. Included is a 60ft dock to moor your boat in deeper water. Close to shops, schools, library, parks, dog park and more in this vibrant neighbourhood of many luxury homes. This is an opportunity not to be missed. All measurements are approximate, being sold as-is.
