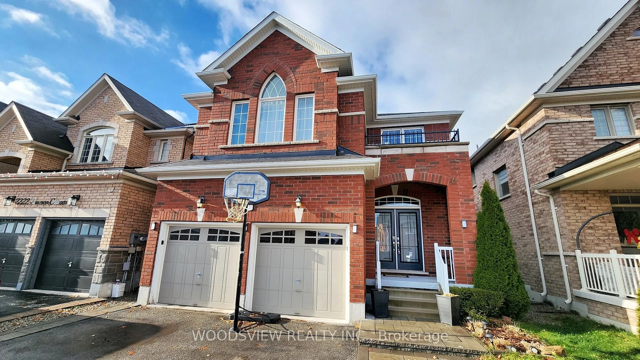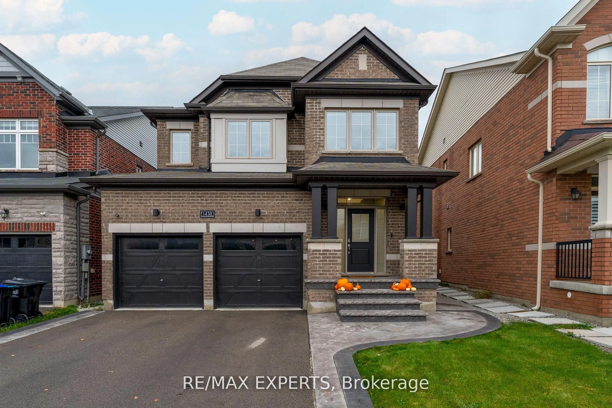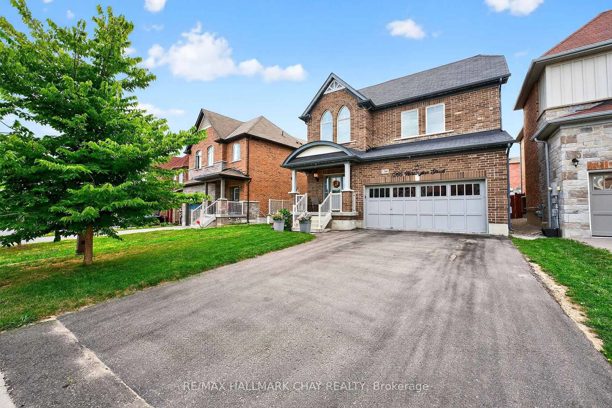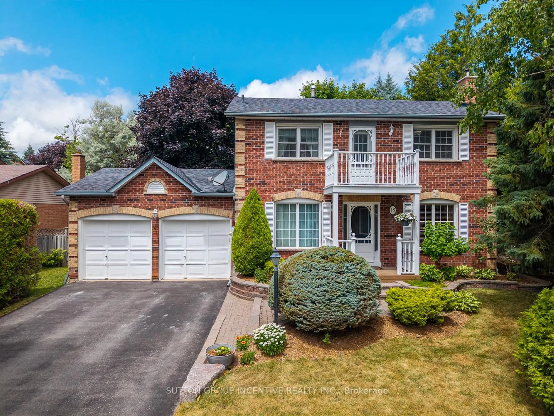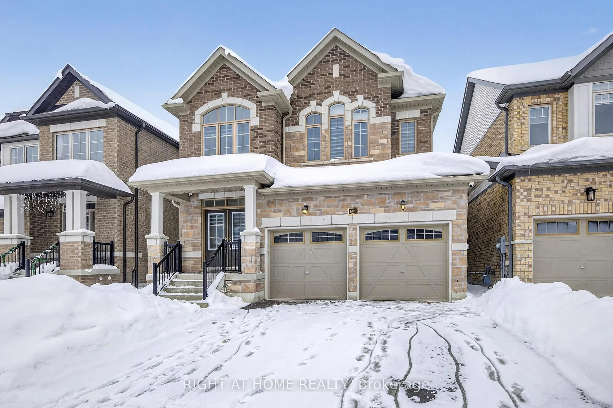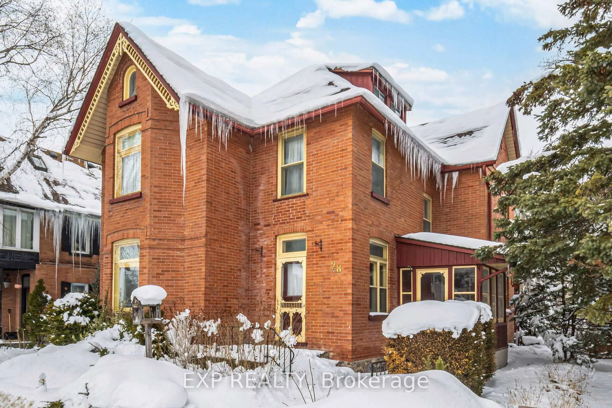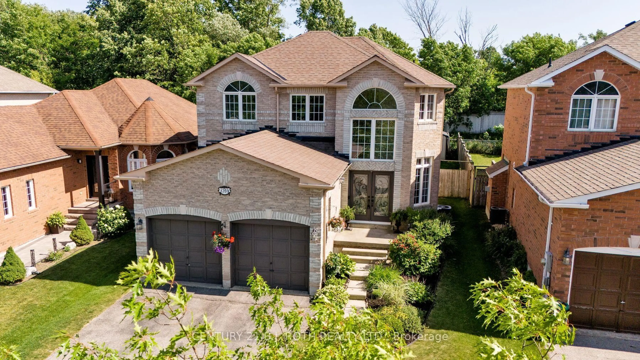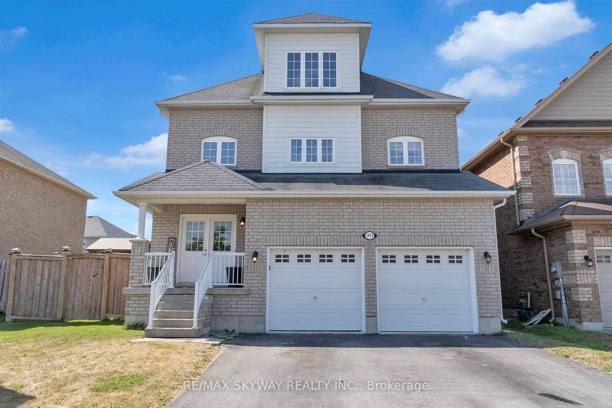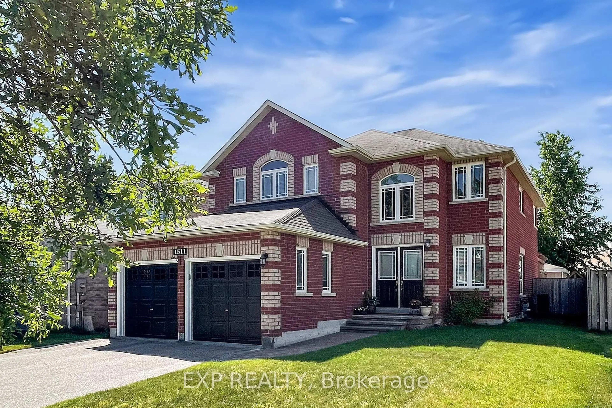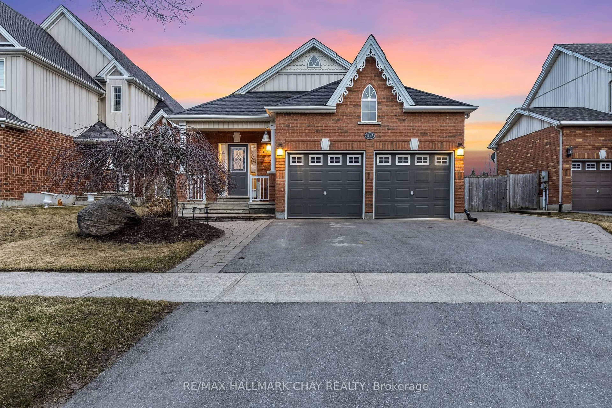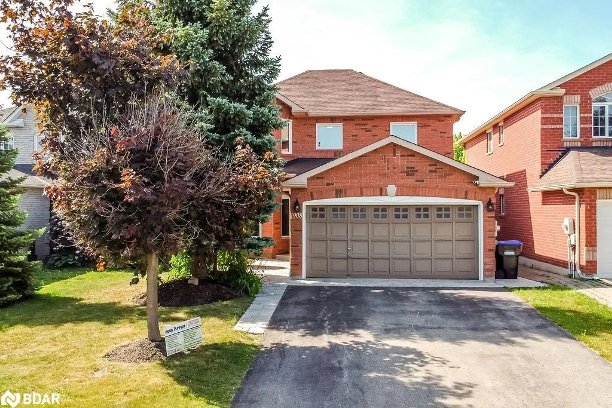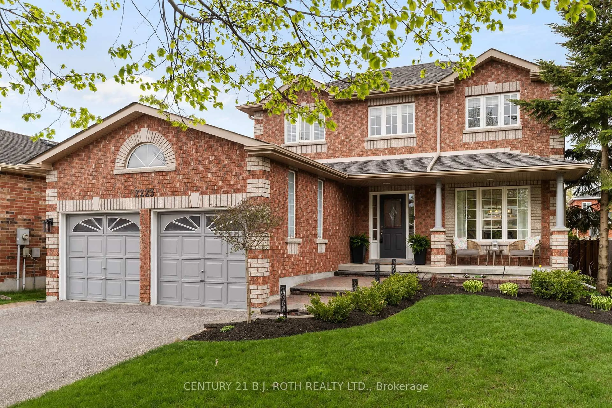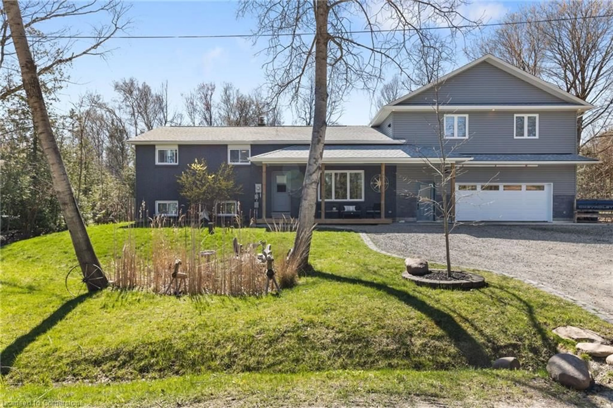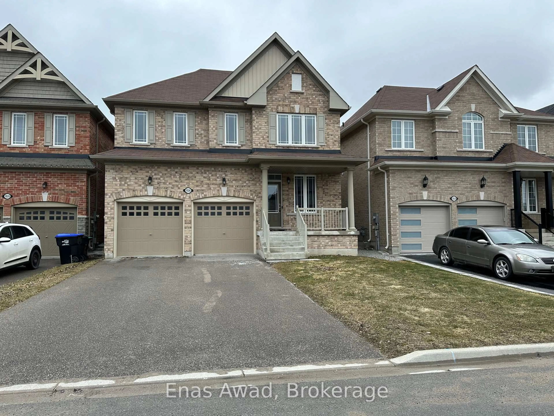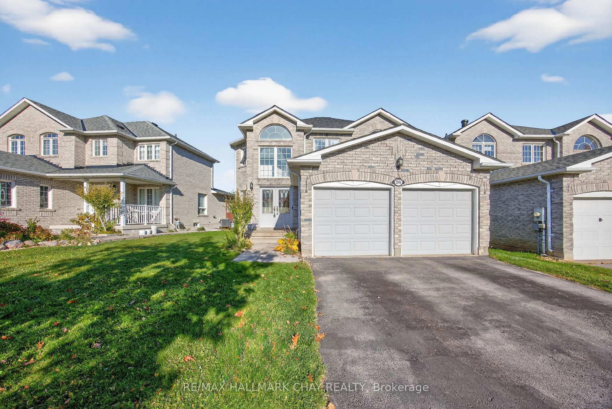2307 Sandy Lane, Innisfil Your Dream Home Awaits! Welcome to this stunning raised bungalow in a sought-after Innisfil neighbourhood, just steps from Lake Simcoe and its beautiful beaches. With 4 spacious bedrooms and 4 bathrooms, this 1,725 sq. ft. home is perfect for families or multi-generational living. Situated on a large 75' x 160' lot, this property offers endless outdoor possibilities. The oversized 2-car garage provides convenient access to the finished basement, making it ideal for an in-law suite.Inside, you'll find an open-concept kitchen and family room, perfect for entertaining, leading to a 2-tiered deck overlooking your private backyard oasis. A separate living and dining room offers added space for gatherings. The finished basement adds even more versatility to the home, while parking for 6 vehicles ensures room for all your guests. Recent upgrades include a brand-new roof (December 2024), Furnace (2014) giving you peace of mind for years to come. Located close to schools, a community splash pad, golf courses, shopping, and just minutes to Hwy 400, this home truly has it all. Don't miss your chance to live in this incredible home in a highly desirable area. Call today to schedule your private viewing!
Inclusions: Fridge, Stove, Dishwasher, Washer, Dryer
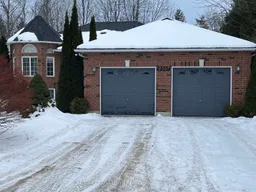 1
1

