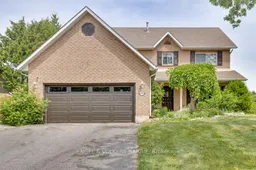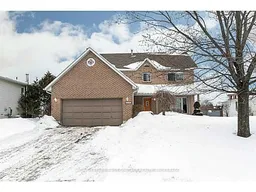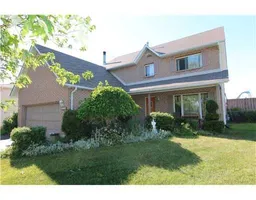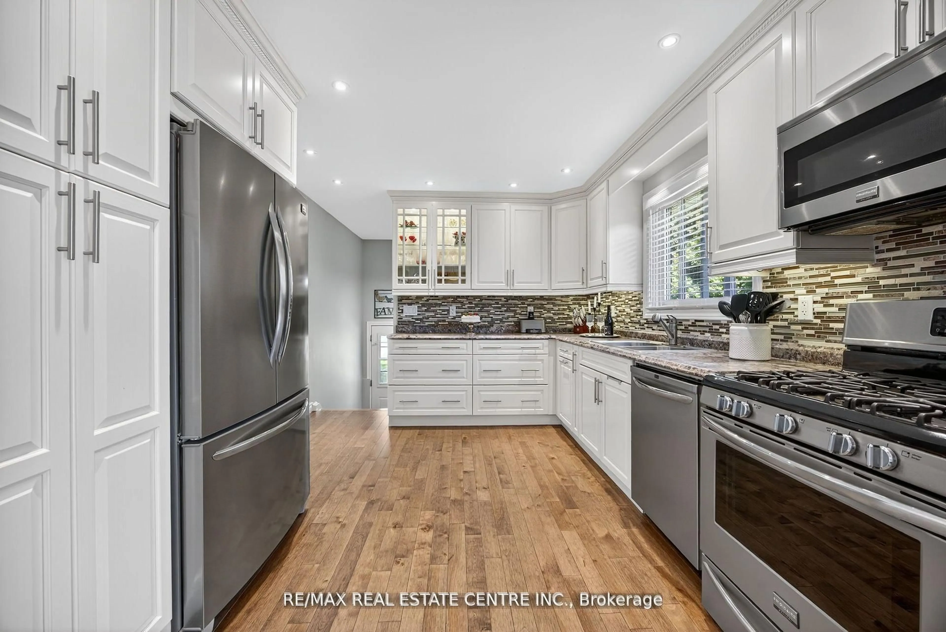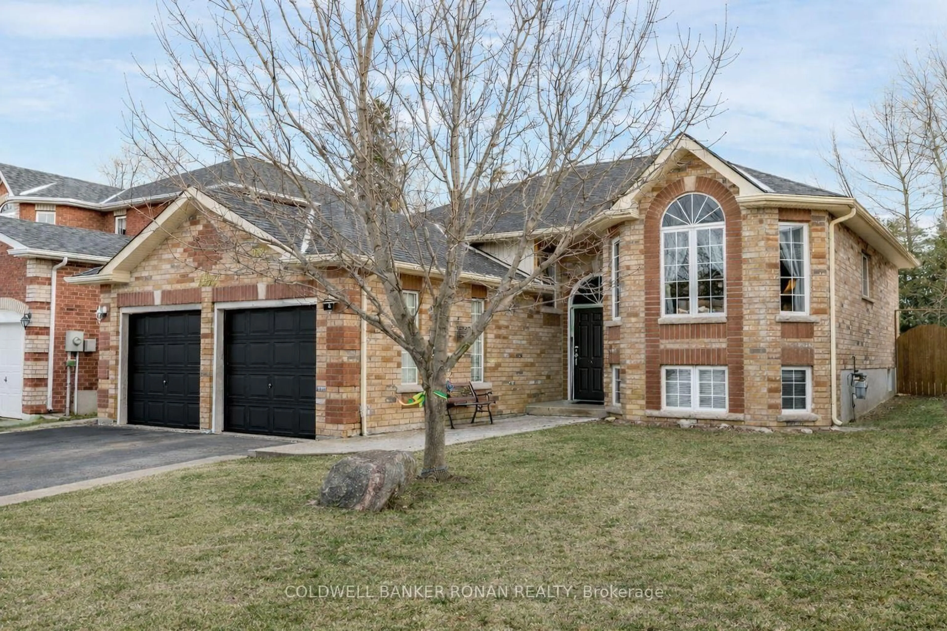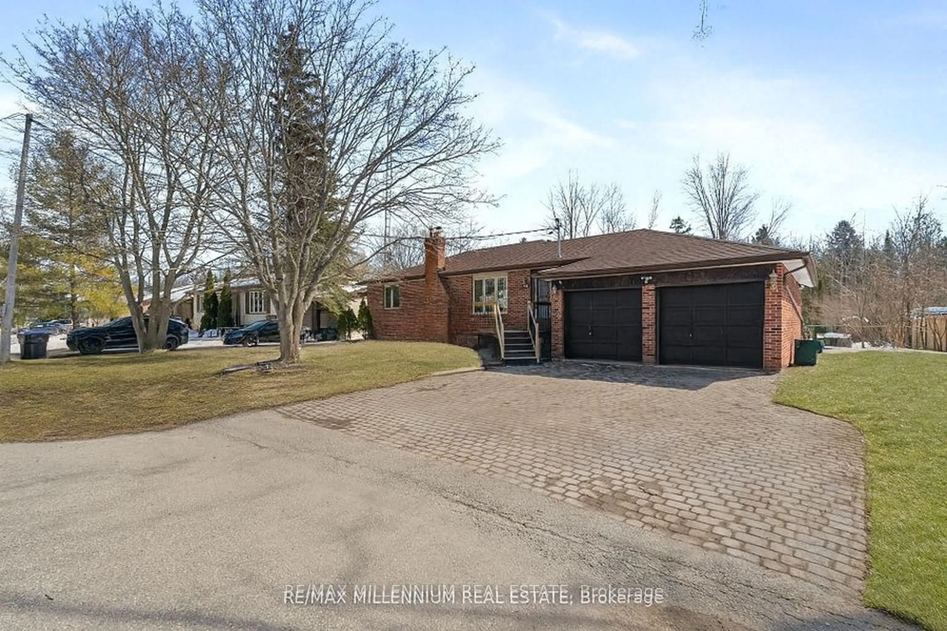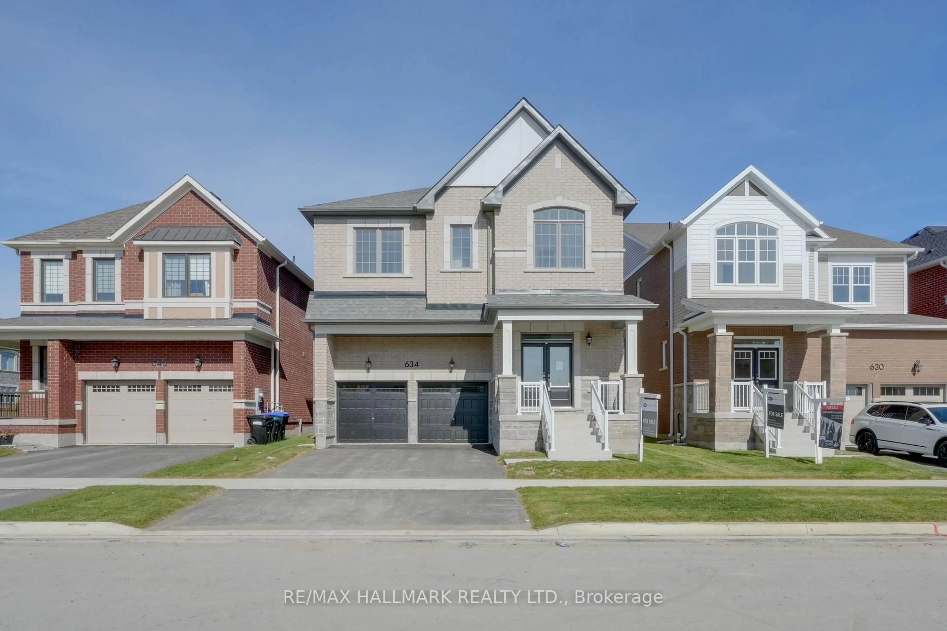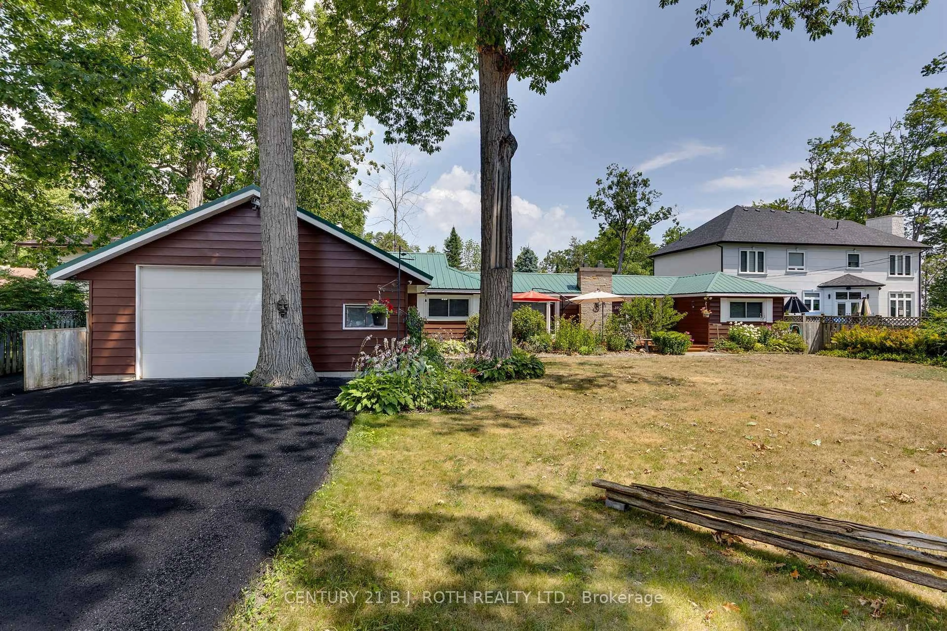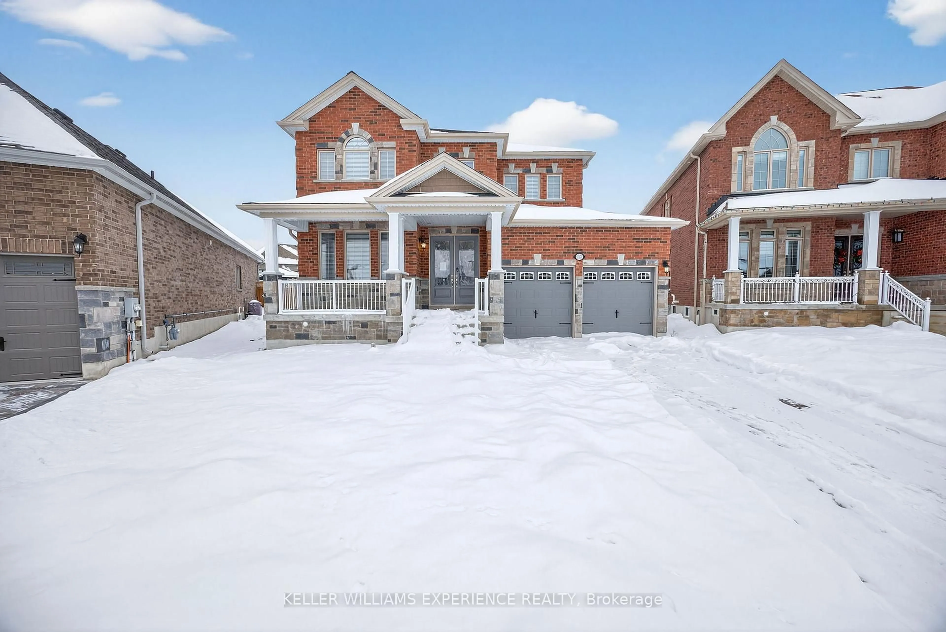Welcome to this charming and versatile 4-bedroom home nestled in the heart of Stroud; a welcoming, close-knit community where neighbours become friends and families thrive. Located just minutes from the highly sought-after Sunnybrae Elementary School, this property offers the perfect blend of small-town living and modern convenience. Inside, you'll find a spacious main floor featuring a large eat-in kitchen ideal for family meals and entertaining, as well as a bright office or den, perfect for working from home or managing daily life. The home also includes a 2-bedroom in-law suite with a private entrance and separate laundry hookups, offering incredible flexibility for extended family or guests. Step outside and discover the true heart of this property: an extra-deep, ultra-private backyard backing onto peaceful farmer's fields with no rear neighbours. Designed for those who appreciate outdoor living, the yard boasts a hot tub, fire pit, stamped concrete patio with pergola, and even chicken coops perfect for those dreaming of a simple, self-sufficient lifestyle. Quaint gardens surround the home, adding to its storybook charm and offering space to grow your own vegetables, herbs, or flowers. Whether you're hosting backyard gatherings under the stars, raising chickens and tending gardens, or enjoying quiet evenings with nature as your backdrop, this home offers a lifestyle rooted in community, comfort, and connection to the land. A rare opportunity in the beloved community of Stroud!
Inclusions: Refrigerator, Stove, Dishwasher, Washer, Dryer, Freezer, Lower Level Stove and Lower Level Refrigerator, Genalink Generator, Master Bedroom Area Rug, Smoke & CO Detectors (main & Second Floor)
