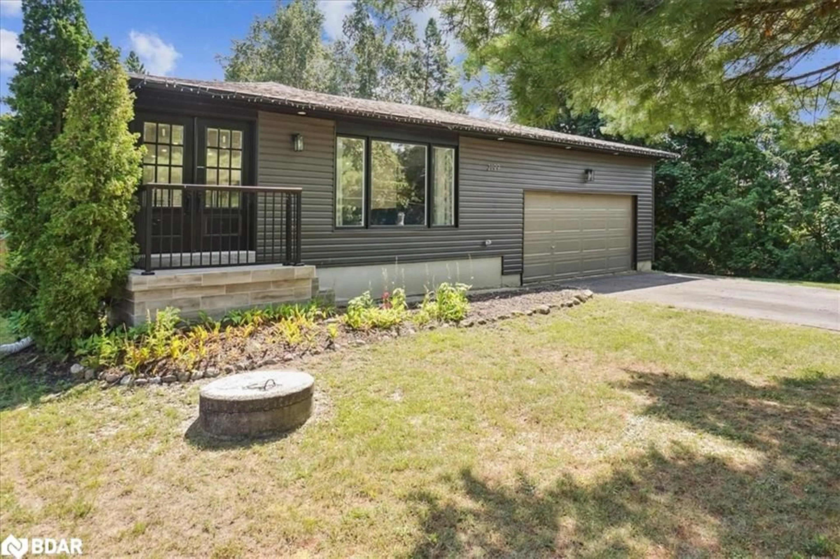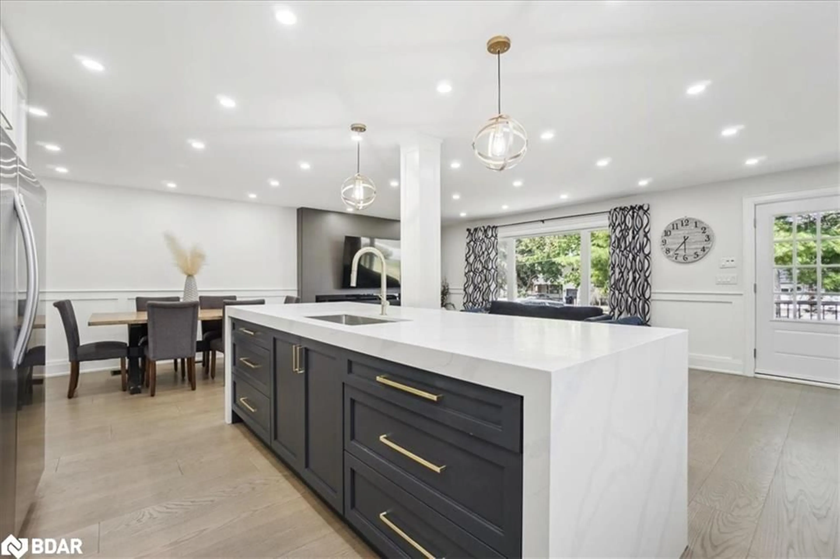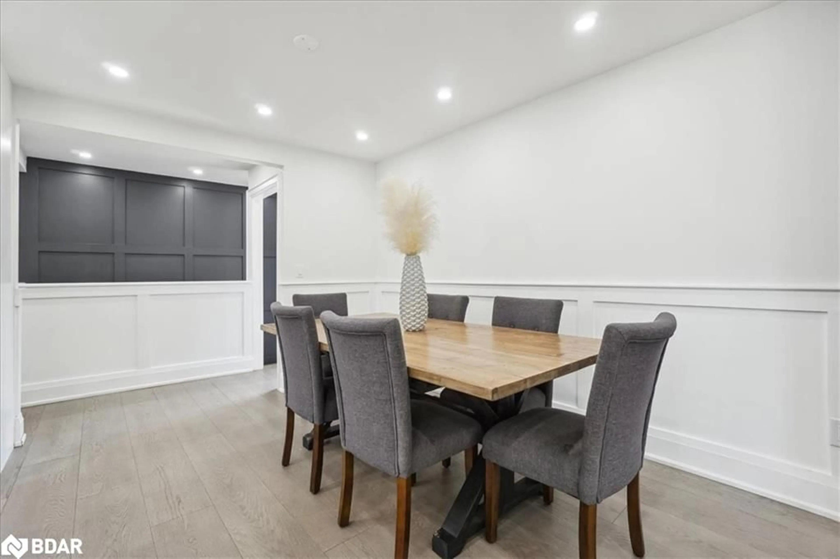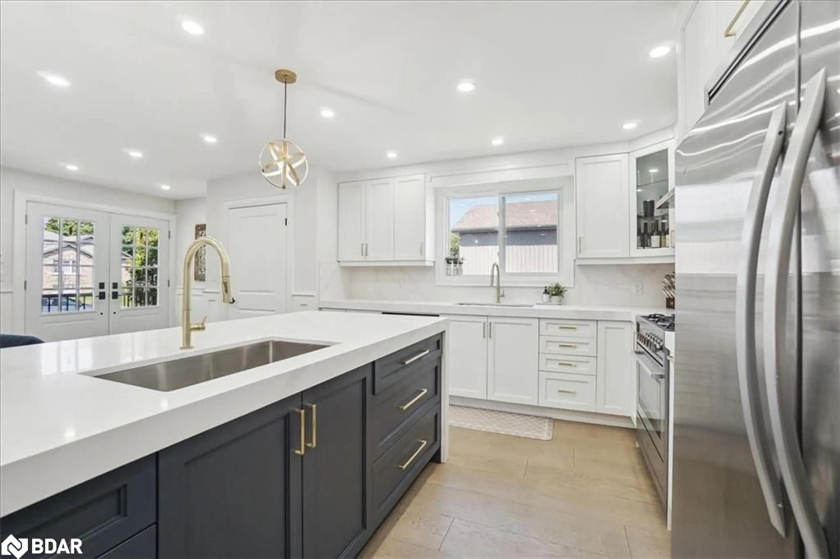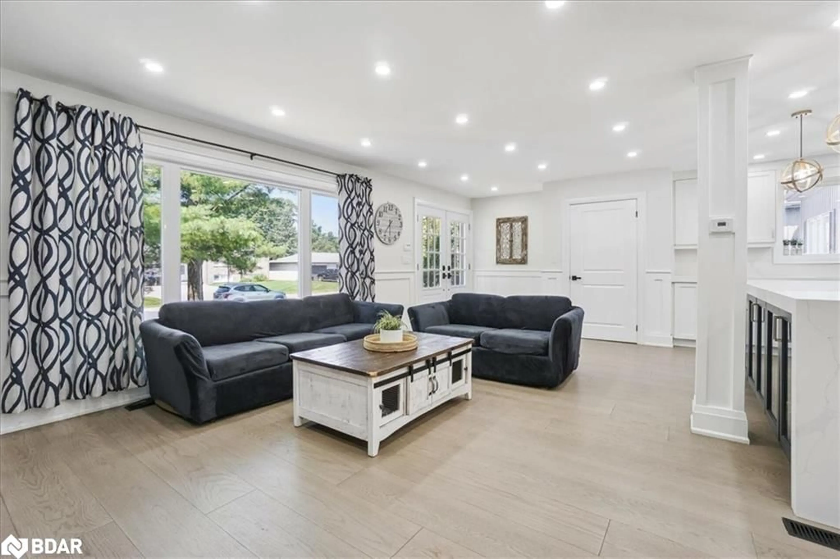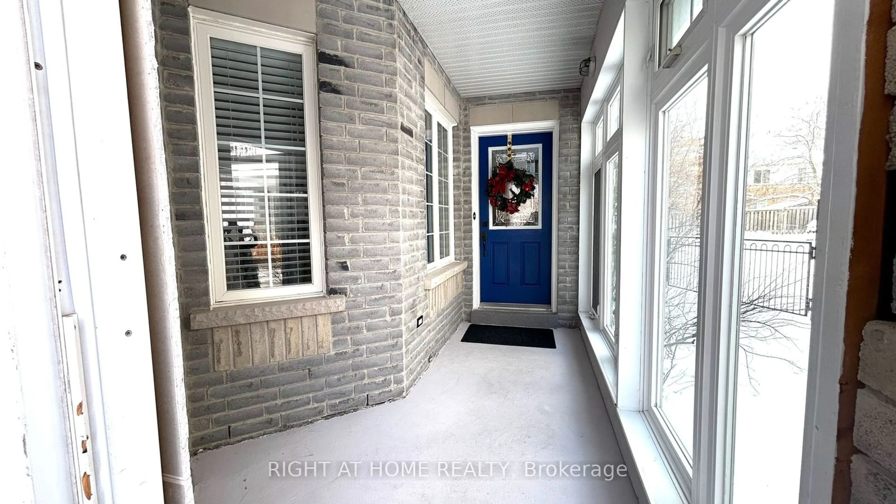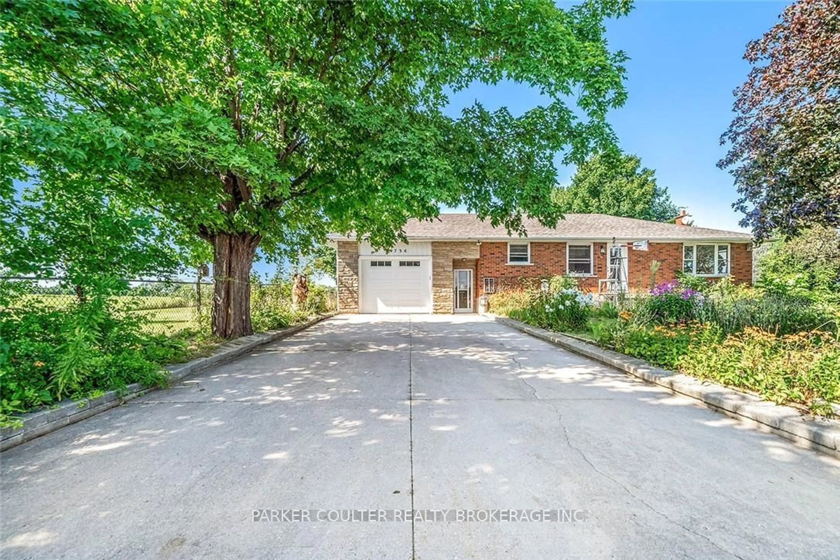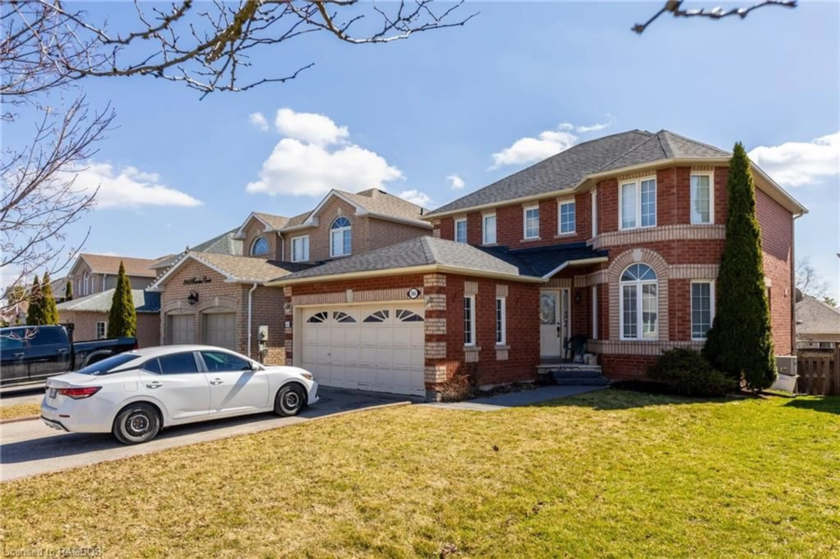2199 Richard St, Innisfil, Ontario L9S 2C4
Contact us about this property
Highlights
Estimated ValueThis is the price Wahi expects this property to sell for.
The calculation is powered by our Instant Home Value Estimate, which uses current market and property price trends to estimate your home’s value with a 90% accuracy rate.Not available
Price/Sqft$732/sqft
Est. Mortgage$4,724/mo
Tax Amount (2024)$3,902/yr
Days On Market152 days
Description
Stunning 3 + 2 Bedroom 4 Bathroom home situated on a deep mature tree lot on a quiet street. Boasting a dream kitchen with high end stainless steel appliances and ample counter space. Open concept living at its best to support the perfect host or the busiest of families. The living room features a 100 inch fireplace and large picture window creating a relaxing space for you to unwind. Spa-like bathrooms located on both main and lower levels include deep soaker tubs and walk-in showers that will take your selfcare routine to a whole new meaning. The lower level is laid out to support two in-law suites allowing for potential income. The fully fenced in backyard awaits your vision including space for a pool. Walking distance to schools (including french immersion), parks and the lake. Open your eyes as this dream home can be your reality!
Property Details
Interior
Features
Basement Floor
Bedroom
3.66 x 2.34Laundry
1.91 x 2.92Bathroom
3-Piece
Bathroom
4-Piece
Exterior
Features
Parking
Garage spaces 2
Garage type -
Other parking spaces 4
Total parking spaces 6
Property History
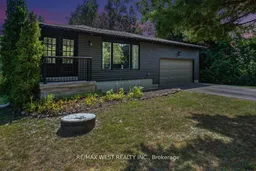
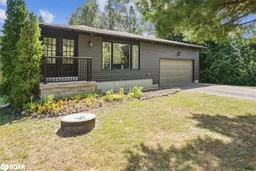 19
19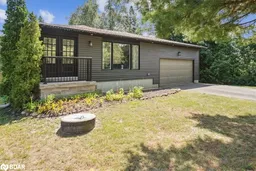
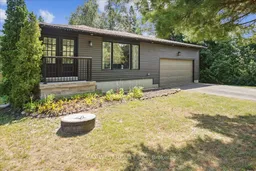
Get up to 1% cashback when you buy your dream home with Wahi Cashback

A new way to buy a home that puts cash back in your pocket.
- Our in-house Realtors do more deals and bring that negotiating power into your corner
- We leverage technology to get you more insights, move faster and simplify the process
- Our digital business model means we pass the savings onto you, with up to 1% cashback on the purchase of your home
