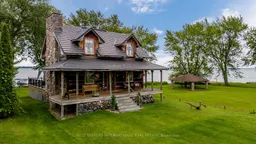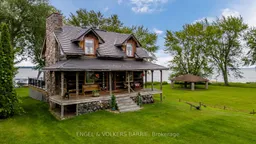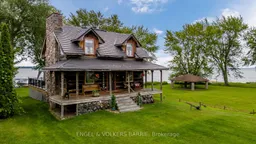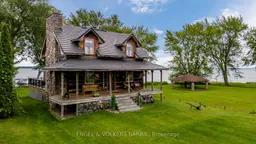Offered at an exclusive, never-before-seen price, this history-drenched log home exudes timeless charm along 69 feet of pristine waterfront in the coveted community of Gilford. This is your chance to achieve your waterfront dreams! Rare 69 feet of pristine waterfront frontage on Lake Simcoe in Cooks Bay! This fully winterized, year-round haven is the perfect marriage of history meets modern living! Originally erected in 1872 on Bear Lake, this log home was meticulously reconstructed in 1979 on a new foundation in the sought-after community of Gilford. Steeped in history, this home boasts a beautiful stone fireplace and stunning beams. Original pine floors throughout. Marvel at the breathtaking views through the floor to ceiling bay windows. Step into the spacious kitchen, flooded with natural light featuring an island, built-in desk, pantry and walk-out to massive deck. Generously sized bedrooms and primary featuring a private balcony with large awning. The basement offers an office or additional bedroom, along with a welcoming fireplace and bar area for entertaining guests, laundry and bathroom. Detached, fully insulated garage with a loft (both R20 drywall, fully painted) presents endless possibilities. Complete with its own deck with captivating views of Lake Simcoe. Whether utilized as a guest retreat, home office or creative studio. This property features its own private dock and marine rail. Truly a haven of charm and history, promising a lifestyle of serenity and enjoyment amidst nature's beauty. This one of a kind property is a must-see! There is truly nothing like it. Book your private showing today and experience the unlimited potential of this stunning home!
Inclusions: Washer, Dryer, Fridge, Stove, Dishwasher, Built-in microwave, Window Coverings







