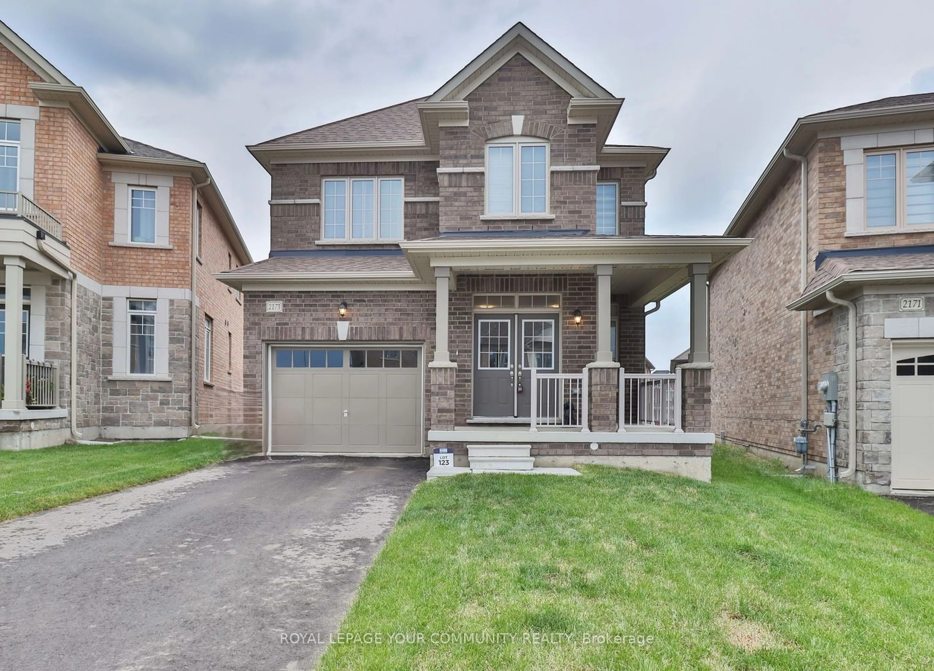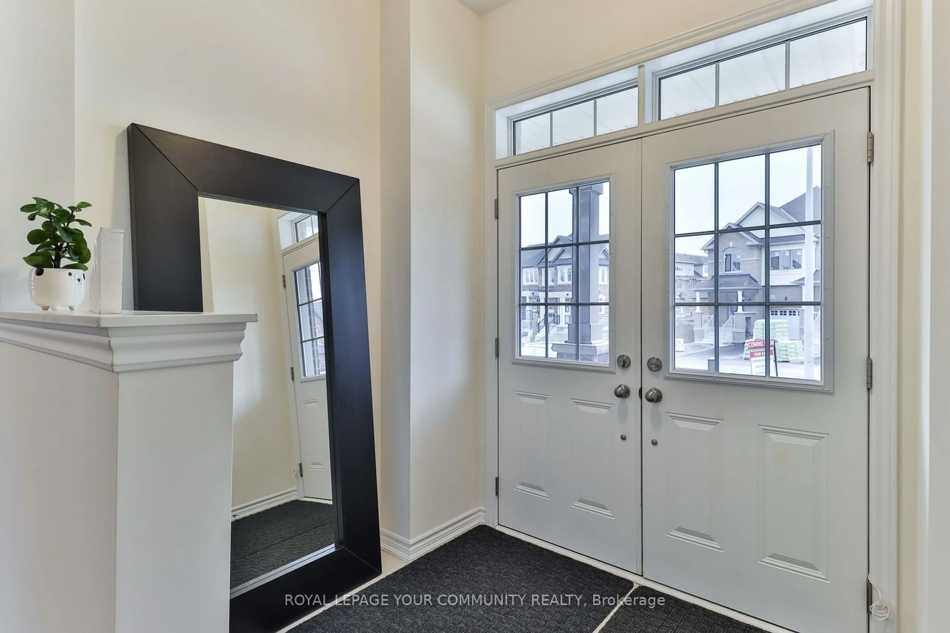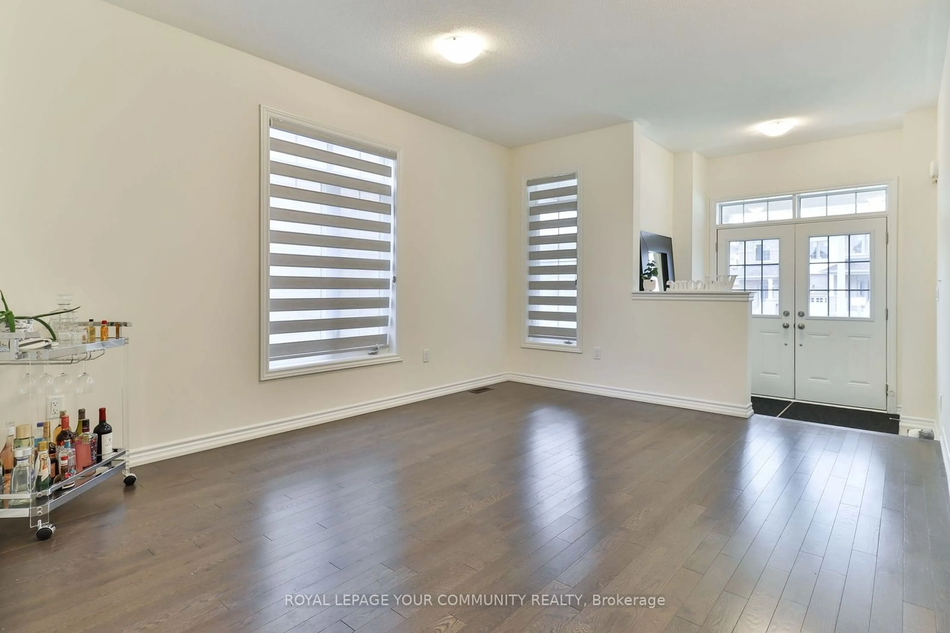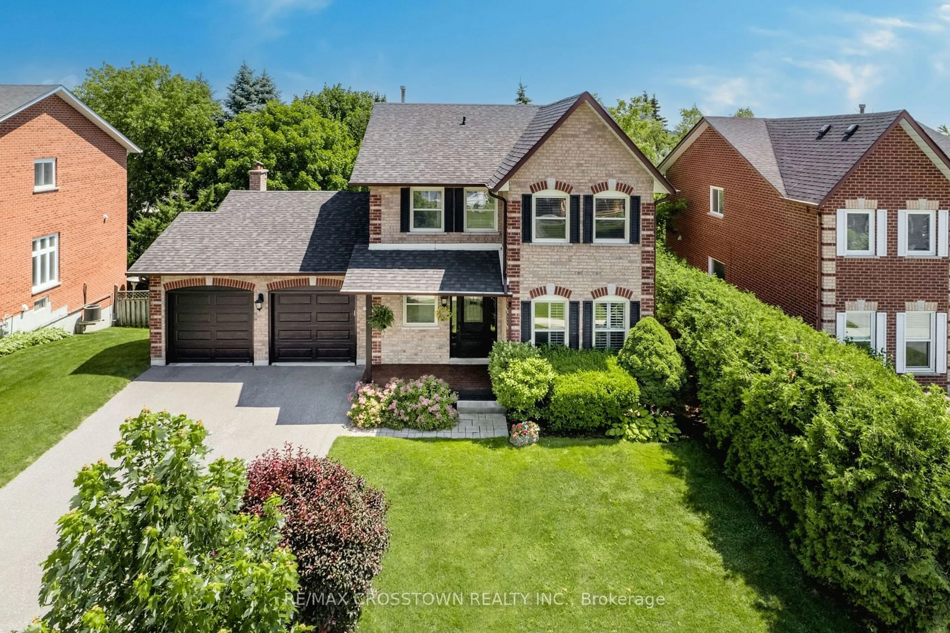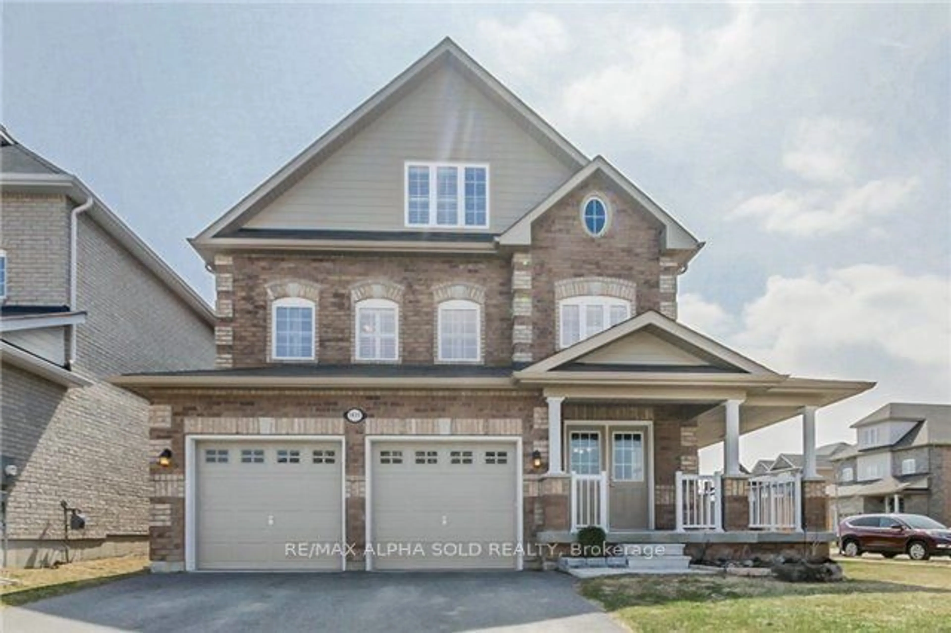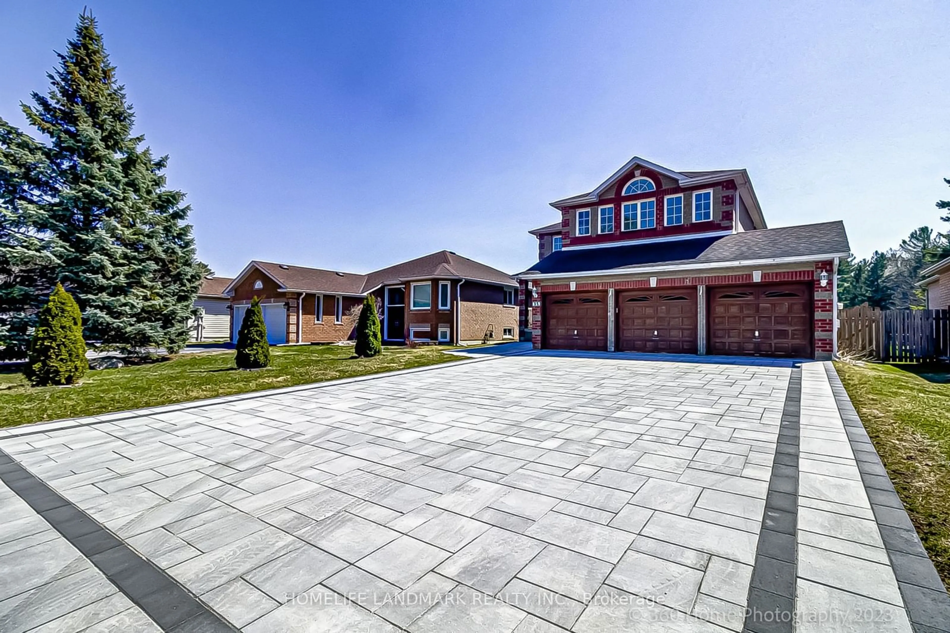2173 Grainger Loop, Innisfil, Ontario L9S 4J1
Contact us about this property
Highlights
Estimated ValueThis is the price Wahi expects this property to sell for.
The calculation is powered by our Instant Home Value Estimate, which uses current market and property price trends to estimate your home’s value with a 90% accuracy rate.$1,104,000*
Price/Sqft$480/sqft
Est. Mortgage$4,582/mth
Tax Amount (2024)$5,211/yr
Days On Market73 days
Description
Charming 2-storey, detached home in Innisfil nestled on a pie-shaped lot on the quite street. Step into the open-concept main floor featuring a spacious living room with a cozy gas fireplace, a separate dining room perfect for entertaining, and a gourmet kitchen with the large peninsula and stainless steal appliances. Upstairs, discover 4 specious bedrooms, including a welcoming Master bedroom with a luxurious 5-piece ensuite and a walk-in closet, large window gives a feeling of space and lots of natural light. Upstairs laundry with built-in cabinets for extra storage and convenience. Many builder upgrades, including French doors to the patio, hardwood floor in the Master bedroom, Upgraded glass shower door in the main bathroom and large windows in the basement. Walking distance to all the amenities, such as stores, banks, restaurants. 5 minutes drive to Innisfil Beach and Park. There is an option to finish the basement with a separate entrance (from garage)
Property Details
Interior
Features
Main Floor
Family
5.48 x 3.96Fireplace / Hardwood Floor / Large Window
Kitchen
3.05 x 3.65Stainless Steel Appl / Breakfast Bar / Tile Floor
Breakfast
3.35 x 3.05French Doors / W/O To Yard / Tile Floor
Dining
4.57 x 3.65Combined W/Living / Hardwood Floor / Large Window
Exterior
Features
Parking
Garage spaces 1
Garage type Attached
Other parking spaces 2
Total parking spaces 3
Property History
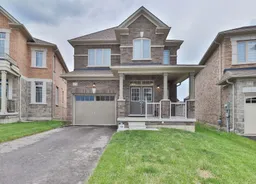 37
37Get up to 0.5% cashback when you buy your dream home with Wahi Cashback

A new way to buy a home that puts cash back in your pocket.
- Our in-house Realtors do more deals and bring that negotiating power into your corner
- We leverage technology to get you more insights, move faster and simplify the process
- Our digital business model means we pass the savings onto you, with up to 0.5% cashback on the purchase of your home
