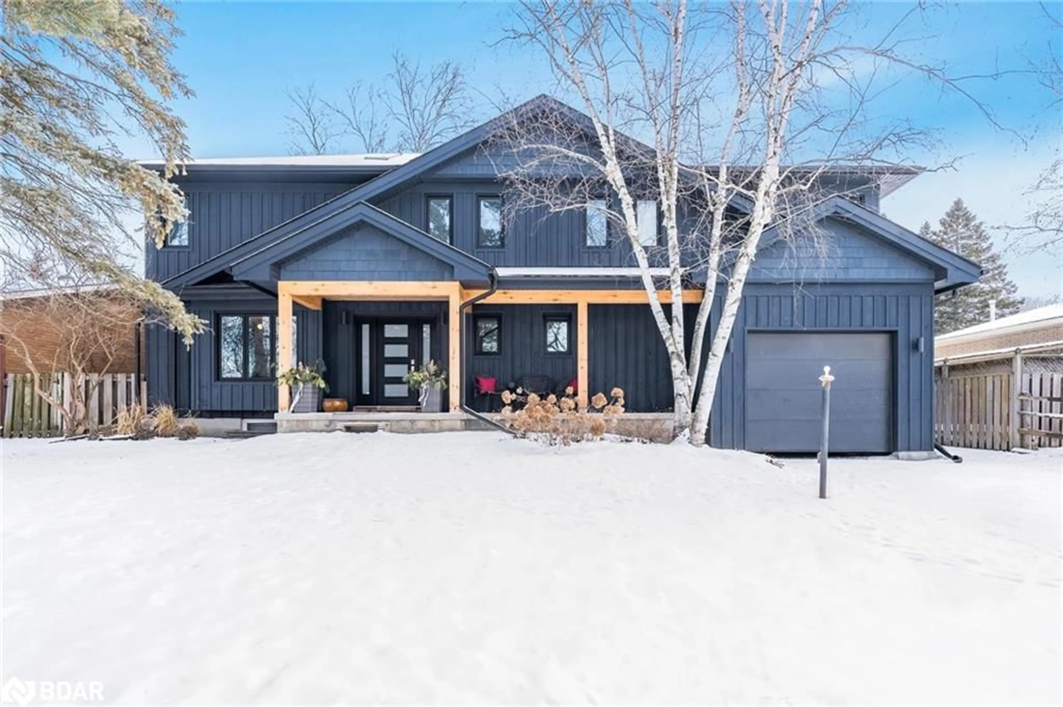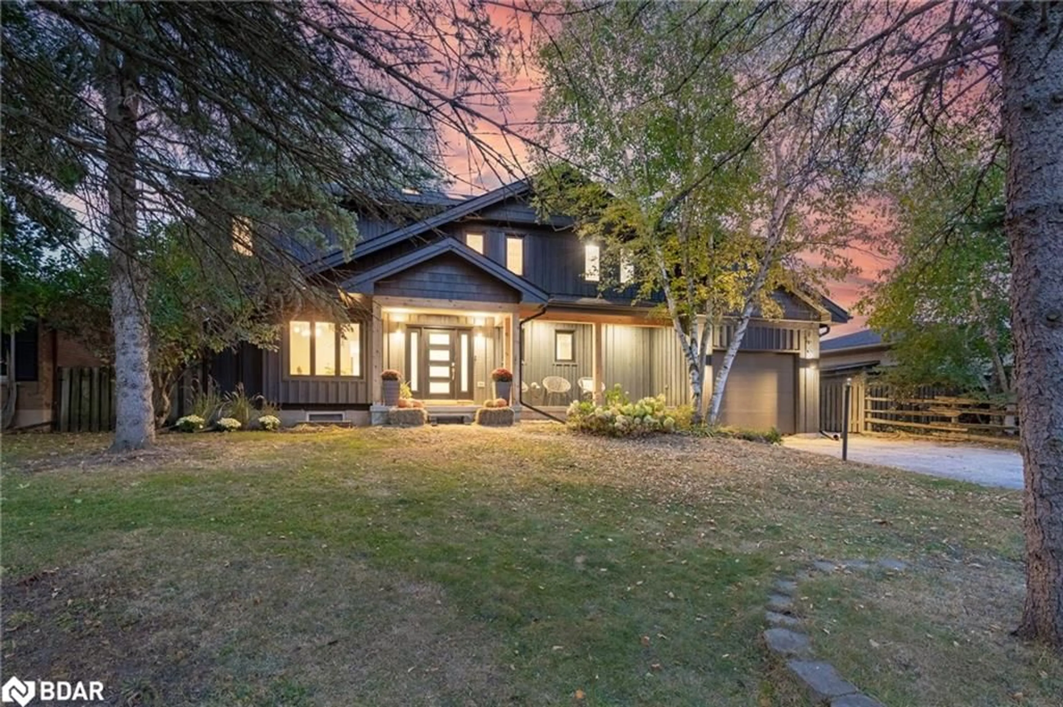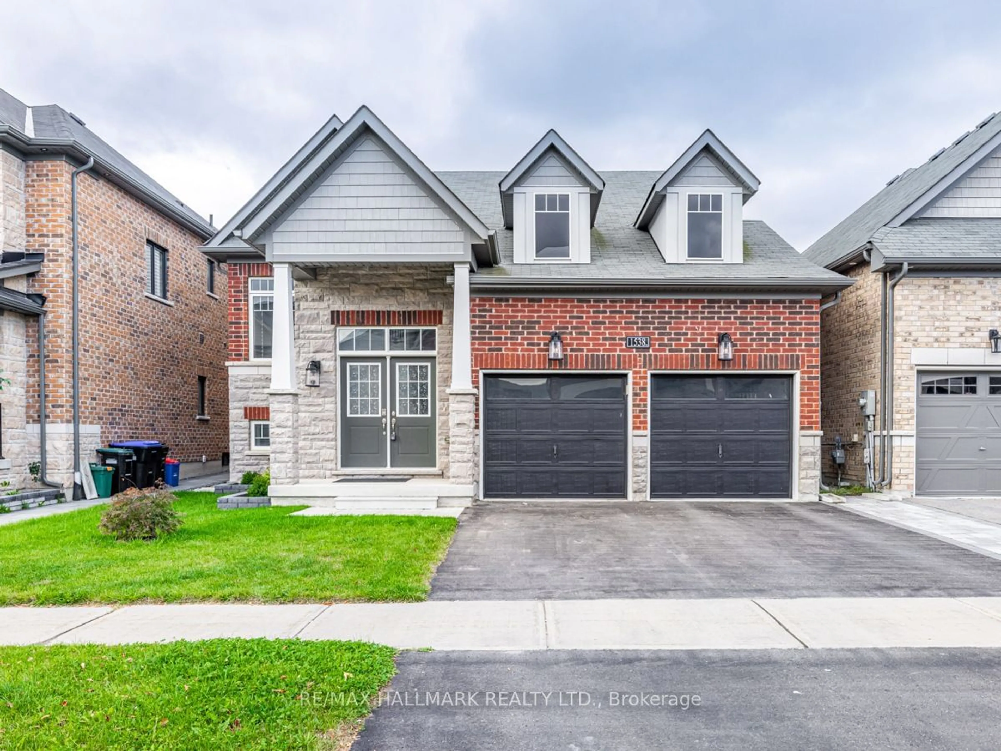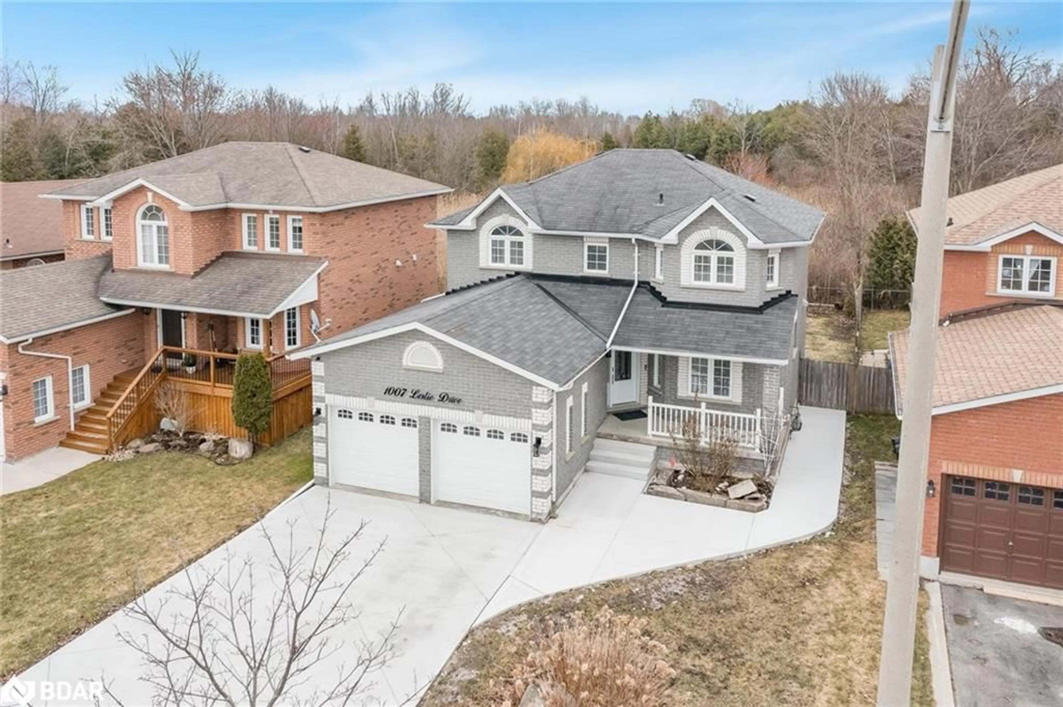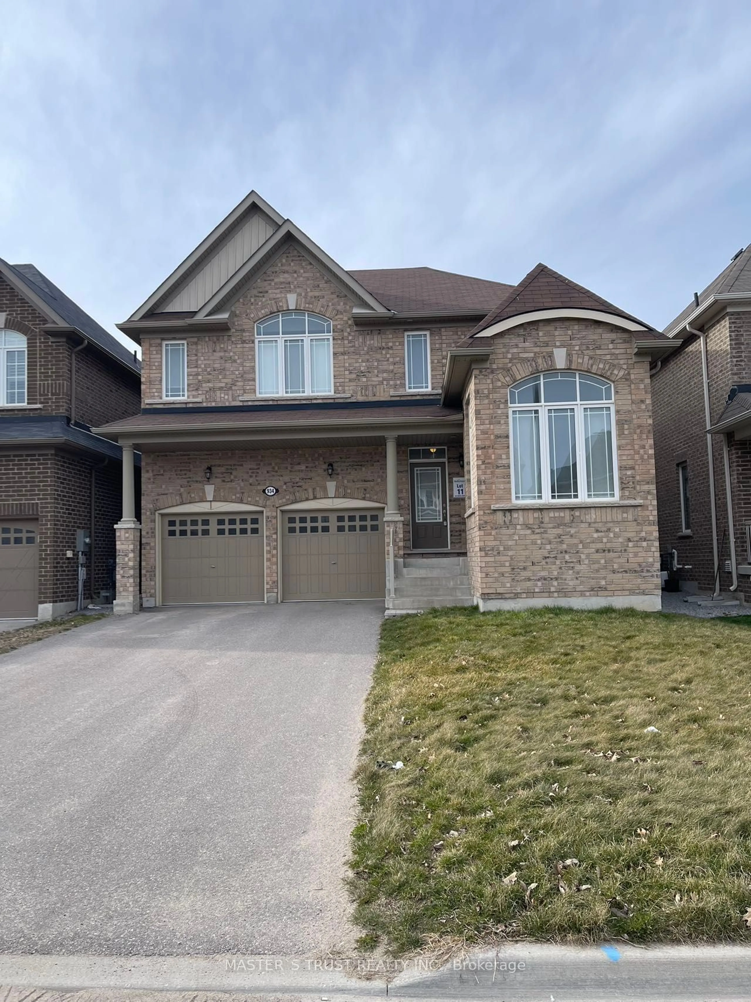19 George St, Cookstown, Ontario L0L 1L0
Contact us about this property
Highlights
Estimated ValueThis is the price Wahi expects this property to sell for.
The calculation is powered by our Instant Home Value Estimate, which uses current market and property price trends to estimate your home’s value with a 90% accuracy rate.$1,137,000*
Price/Sqft$336/sqft
Days On Market44 days
Est. Mortgage$5,110/mth
Tax Amount (2023)$6,070/yr
Description
Top 5 Reasons You Will Love This Home: 1) Exquisite, custom rebuilt 5-bedroom home (2019) resting on a private 60-foot-wide lot, boasting a grand front porch and an elegant cathedral entryway with expansive skylights, and an oversized 33'2" x 13'3" garage 2) Stunning kitchen showcasing a spacious peninsula, quartz countertops paired with a waterfall edge, recessed lighting, attractive backsplash, and open shelving 3) Beautifully crafted upper level highlighted by a primary bedroom presenting a walk-in closet and an ensuite bathroom with a soaker tub and a jetted walk-in shower, as well as having each of the other upper bedrooms equipped with ensuite access 4) Peace of mind offered by a separate entrance leading to an in-law suite, complete with a 3-piece bathroom, a bedroom, a kitchen, and a cozy environment provided by a gas fireplace and recessed lighting 5) Enjoy tranquil, outdoor living with the nearby Trans Canada Trail, tailored for snowmobiles, walking, and cycling, with the added benefit of convenient commuter access, just minutes from Highway 400, Tanger Outlet Mall, dining options, and an array of shopping opportunities. 3,534 fin.sq.ft. Age 56. Visit our website for more detailed information.
Property Details
Interior
Features
Main Floor
Breakfast Room
4.39 x 3.96hardwood floor / open concept / walkout to balcony/deck
Kitchen
3.96 x 2.82double vanity / hardwood floor
Dining Room
4.01 x 3.94Hardwood Floor
Living Room
4.90 x 3.96Hardwood Floor
Exterior
Features
Parking
Garage spaces 1.5
Garage type -
Other parking spaces 6
Total parking spaces 7
Property History
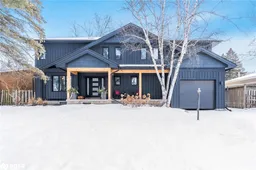 37
37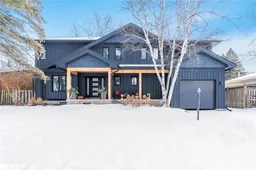 37
37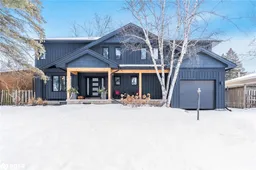 37
37Get an average of $10K cashback when you buy your home with Wahi MyBuy

Our top-notch virtual service means you get cash back into your pocket after close.
- Remote REALTOR®, support through the process
- A Tour Assistant will show you properties
- Our pricing desk recommends an offer price to win the bid without overpaying
