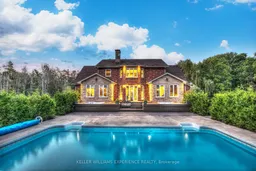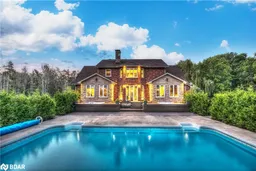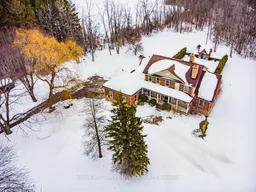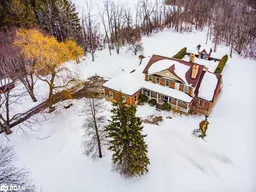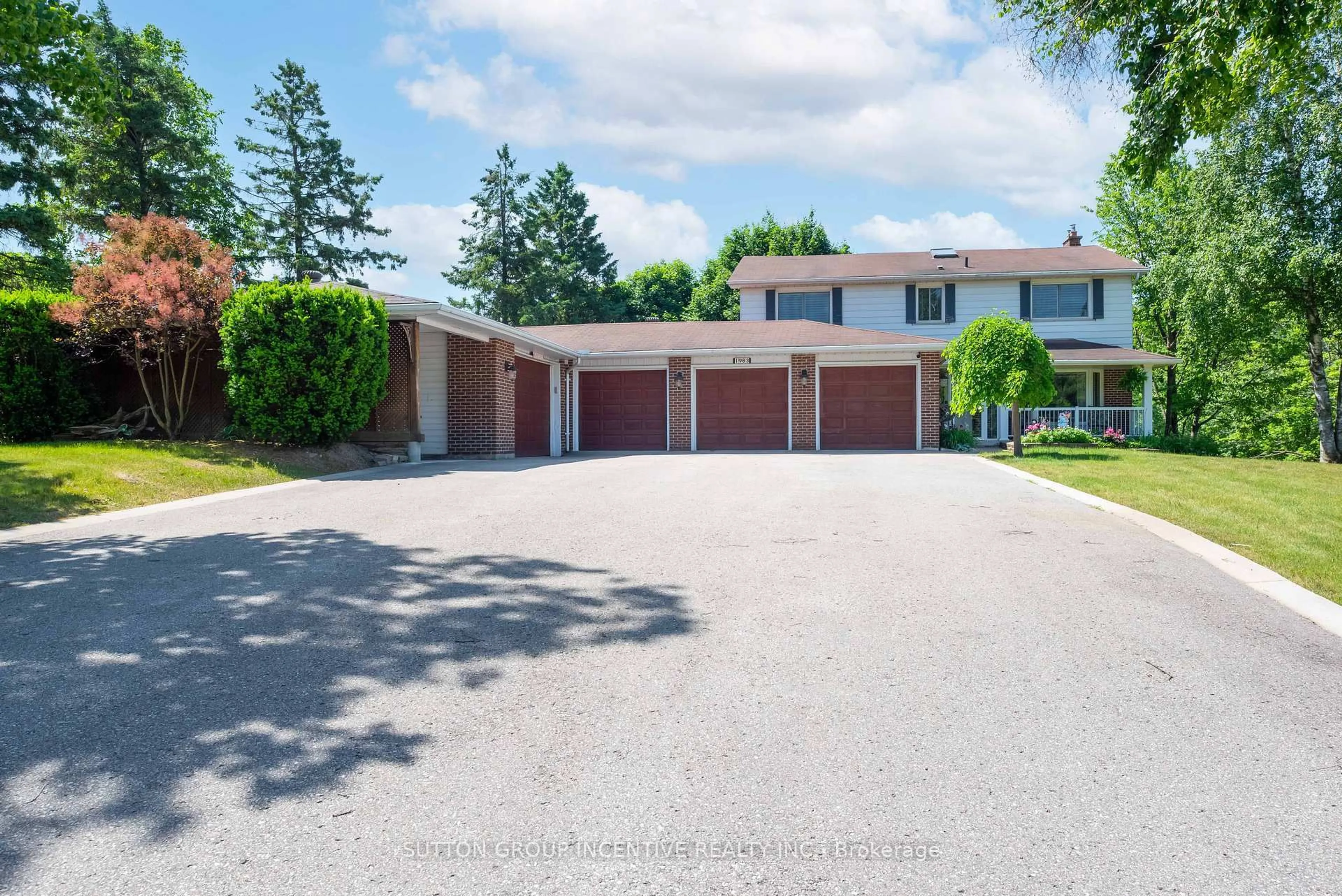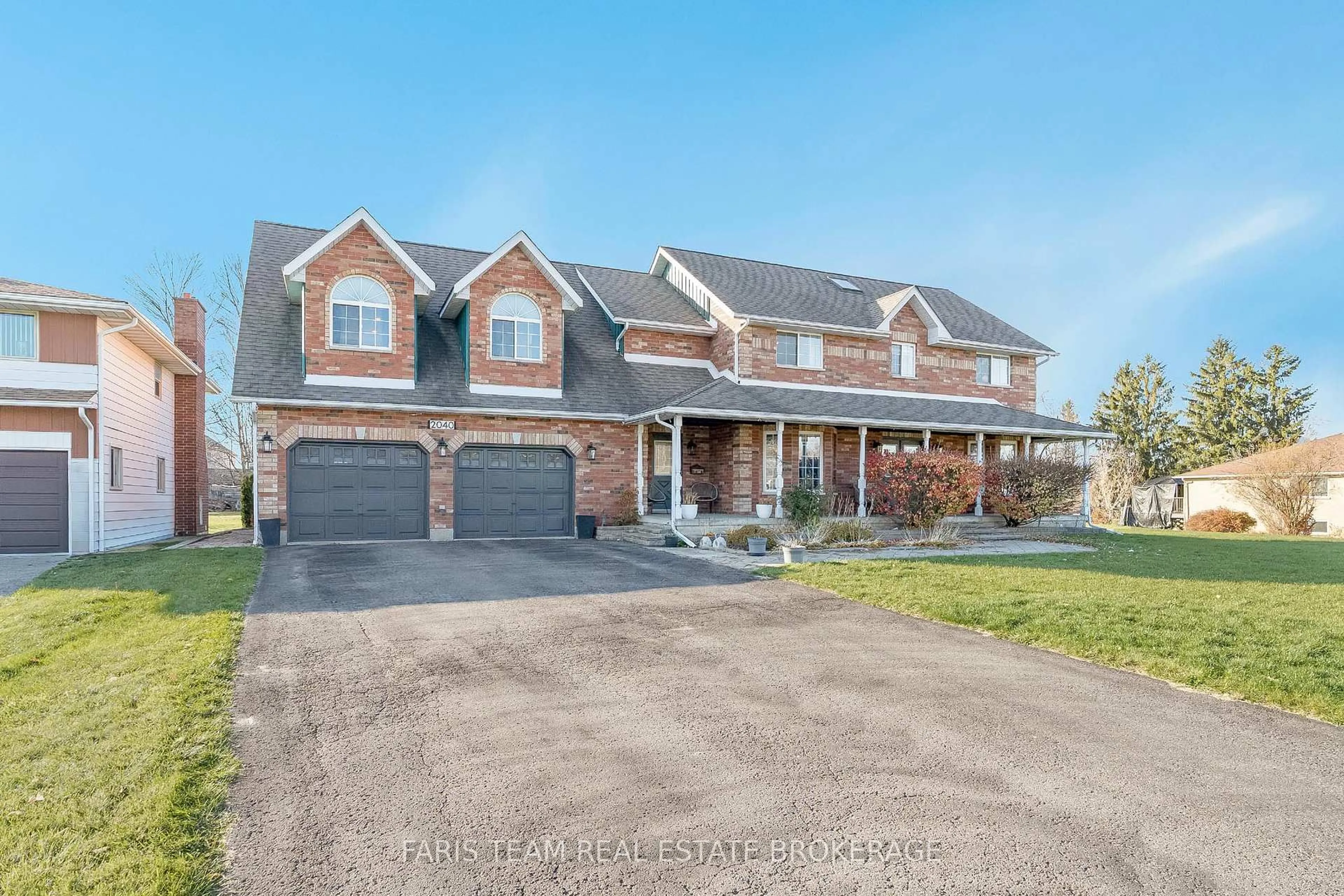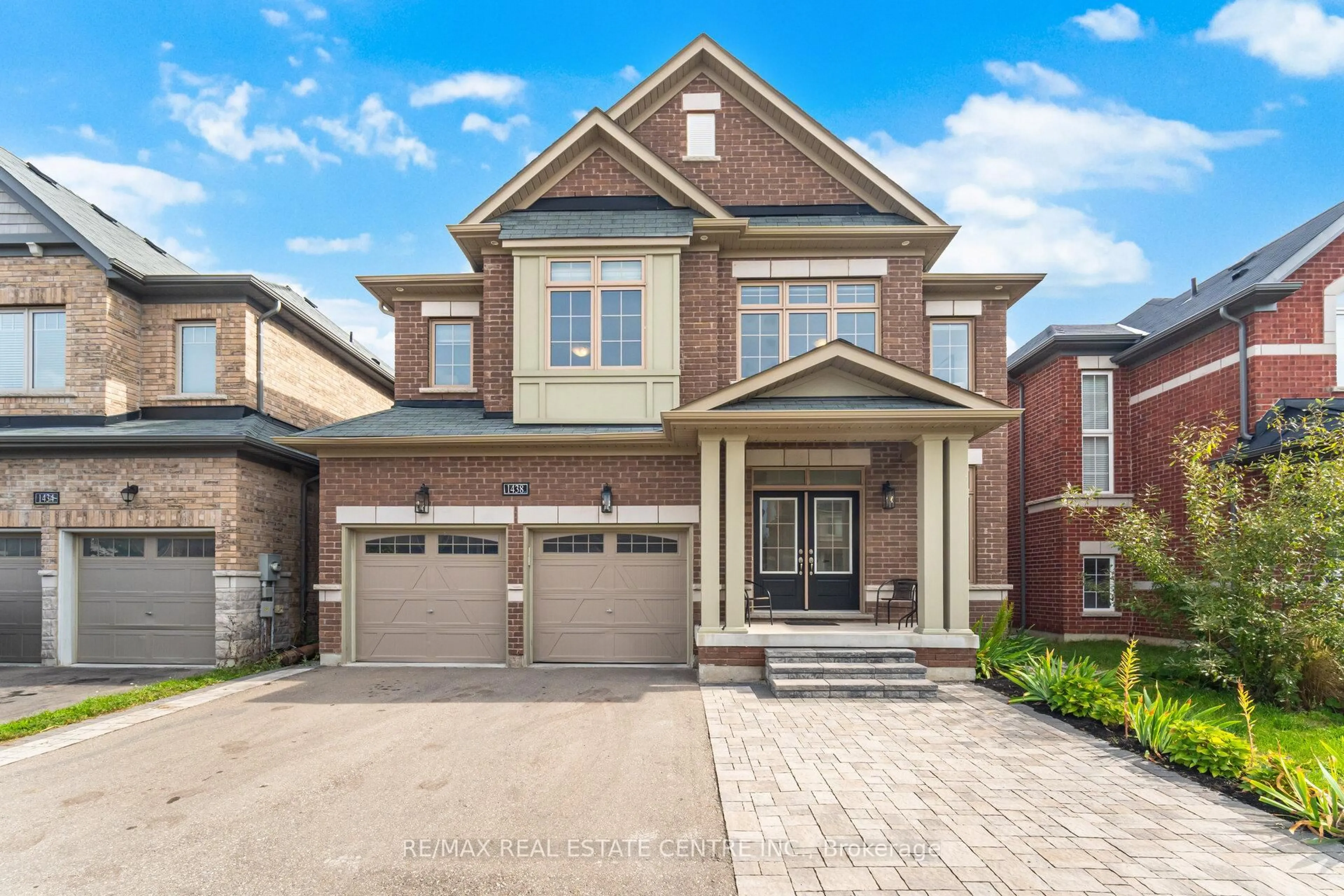Experience the perfect blend of luxury and location in this extraordinary 5-bedroom, 4-bathroom estate, offering approximately 5,681 square feet of exquisitely finished living space. Set on a private 5.4-acre lot, this stunning home boasts an in-ground pool, multi-tiered deck, and custom landscaping featuring cedars, fruit trees, and a natural forest backdrop. With upgrades and features that are truly unparalleled, the main level showcases a grand cathedral living room with a cozy wood-burning fireplace and a gourmet kitchen designed by DV Kitchens. The kitchen features a sunny breakfast area with views of the pool. Enjoy Caesarstone quartz counters and a spacious island, complemented by built-in stainless-steel appliances, including double ovens, a warming drawer, an AEG built-in coffee maker, a Dacor cooktop, a Broan oven hood, and a custom backsplash. The main floor also features a main floor office/den with a second wood-burning fireplace, a formal dining area, a luxurious primary suite, and four additional bedrooms. An open loft on the second floor and large storage closets provide added space and versatility. The home's design features 8-inch Mercer barn-board wood floors, decorative tiles, and elegant touches, including custom Hunter Douglas blinds, feature walls, sophisticated lighting, steel and glass railings, and barn-board doors. The fully finished basement, with its private entrance, includes a large bedroom, gym, custom bathroom, games room, wood-burning fireplace, and a stylish wet bar complete with stainless steel appliances and a waterfall Caesarstone quartz island. Set within an impeccably maintained 5.4-acre lot, this private retreat, with a heated salt-water pool and hot tub, offers a vacation lifestyle right at home. Nestled in a semi-rural community just 45 minutes from the GTA and moments away from the golden shores of Lake Simcoe, this residence is the epitome of refined living.
Inclusions: Fridge, Cooktop, Dual Stove and warming Drawer, Espresso Machine, Range Hood, Built-in Microwave, Dishwasher, Washer/Dryer, Garage Door Opener x 2, with FOB, Hot Tub and equipment, Pool Equipment, Window Coverings, all electrical light fixtures, and Mini-Bar Fridge. Basement: convection oven/microwave, dishwasher, ice machine, mini fridge, C02, smoke detectors, pool table, fog ball table, HVAC, and all attached shelving.
