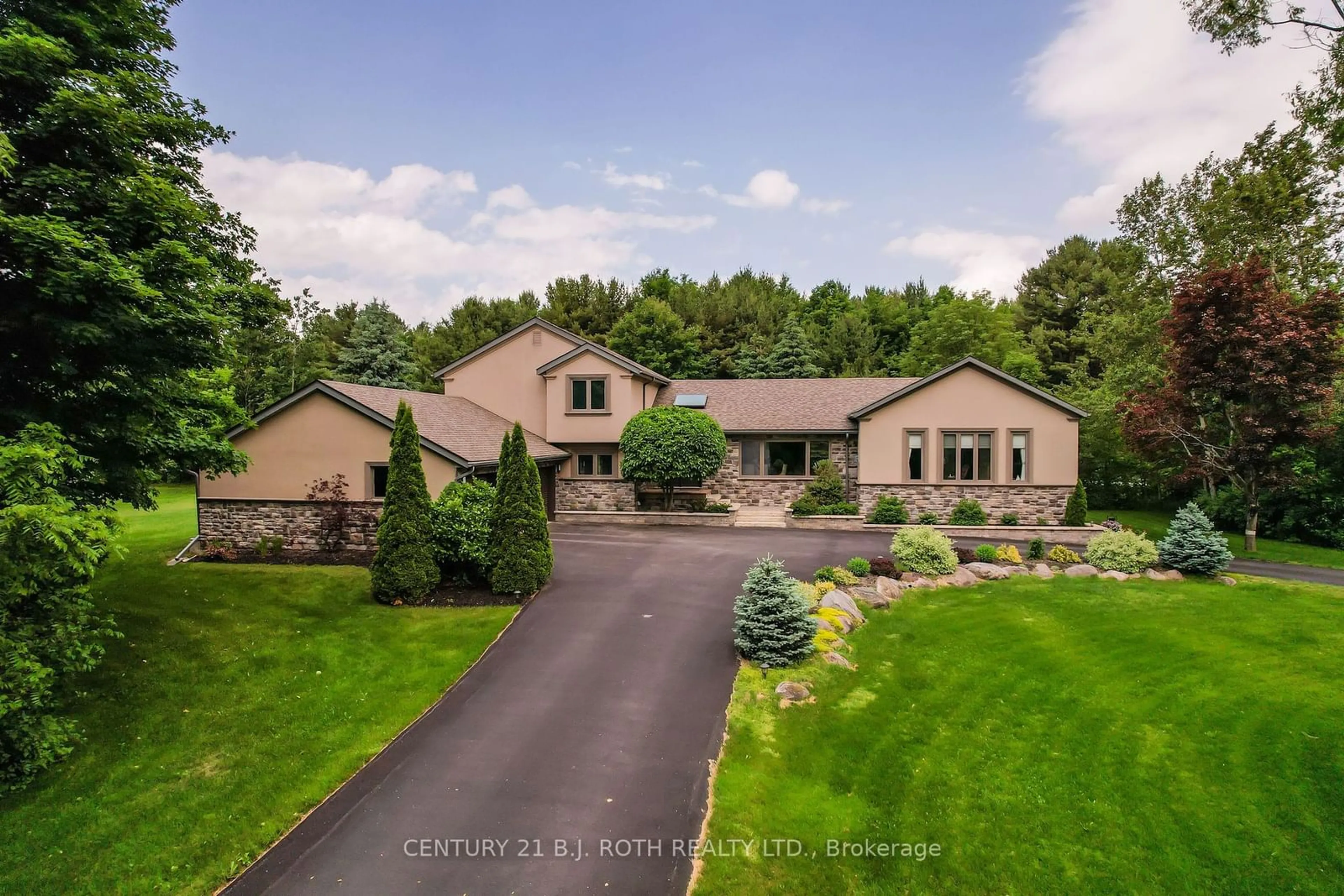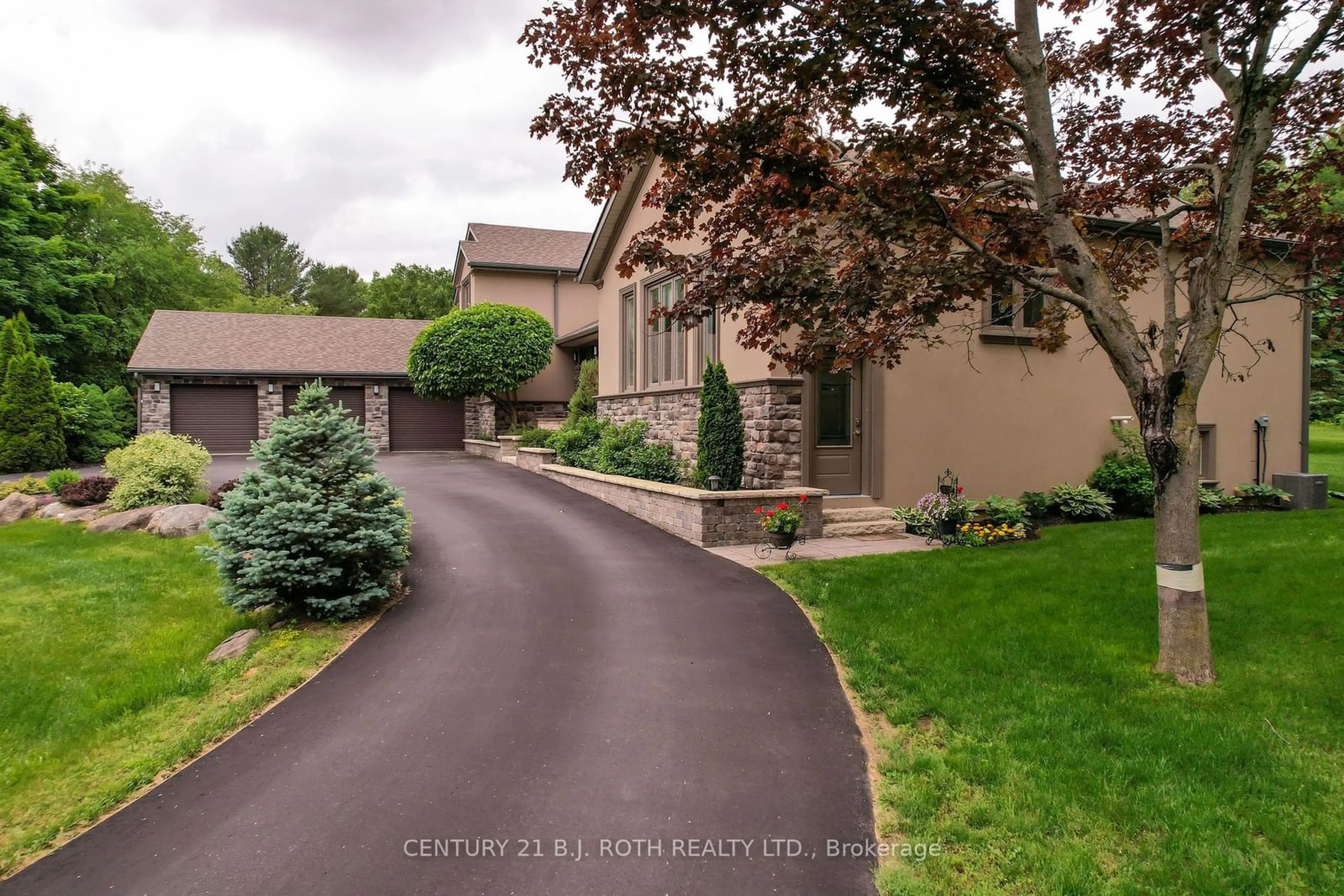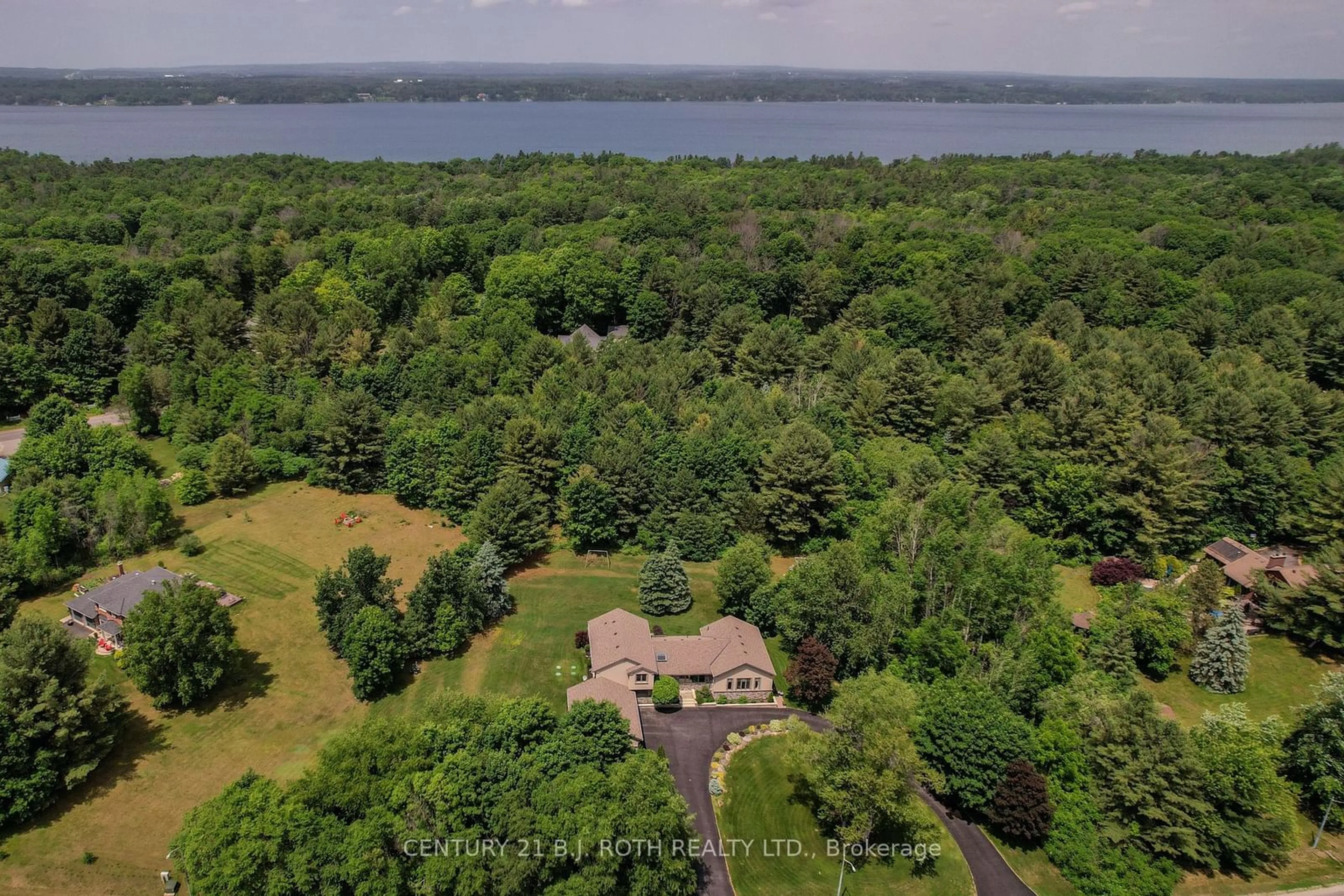1582 Kale Dr, Innisfil, Ontario L9S 1X2
Contact us about this property
Highlights
Estimated ValueThis is the price Wahi expects this property to sell for.
The calculation is powered by our Instant Home Value Estimate, which uses current market and property price trends to estimate your home’s value with a 90% accuracy rate.$2,079,000*
Price/Sqft$437/sqft
Days On Market24 days
Est. Mortgage$7,730/mth
Tax Amount (2023)$11,000/yr
Description
Welcome to 1582 Kale. Located in a sought after neighbourhood on a private treed lot with roughly 1.8 acres of outdoor space! Just steps from Lake Simcoe, this stunning home offers a separate legal in-law suite, with separate entrance making for the perfect additional income suite or quiet residence for additional family. 3,680 sqft of living space tastefully finished and recently renovated with a new 4 pc primary ensuite and new 3 pc bathroom both on the upper floor living space. New stone/stucco exterior, modern interior finishes throughout and other renovations include the kitchen, laundry room, pantry, downstairs home gym and living areas. New windows and doors offer an abundance of natural light throughout, with views of the tranquil and spacious backyard. Three car garage with a circular driveway offering plenty of parking. Basement includes a home gym and ample room for additional storage. Other features include a new roof, driveway and septic all upgraded within the last 8 years. The private/in-law suite is 880 sq ft above grade and includes two levels, separate AC, furnace, and laundry as well as a full kitchen, 1.5 bathrooms, separate deck, fireplace, and two large living room areas. This area can also be easily converted into a luxurious master retreat offering a cozy fireplace and private balcony overlooking the backyard (a proposed master retreat floor-plan is available upon request).This property is 10 minutes from Barrie Go Train stations, and close to all South End amenities, shops, elementary and secondary schools, beautiful local golf courses, walking trails, and less than a 10 minute drive to Friday Harbor! This home has it all and in a location your family will love!
Property Details
Interior
Features
Main Floor
Br
4.60 x 4.11Laundry
3.43 x 2.87Family
7.06 x 5.00Bathroom
3.40 x 2.824 Pc Bath
Exterior
Features
Parking
Garage spaces 3
Garage type Attached
Other parking spaces 8
Total parking spaces 11
Property History
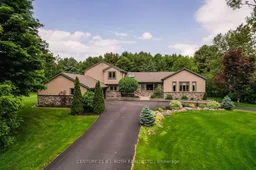 40
40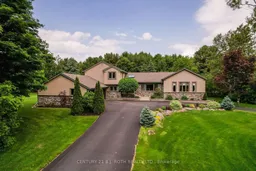 40
40Get up to 1% cashback when you buy your dream home with Wahi Cashback

A new way to buy a home that puts cash back in your pocket.
- Our in-house Realtors do more deals and bring that negotiating power into your corner
- We leverage technology to get you more insights, move faster and simplify the process
- Our digital business model means we pass the savings onto you, with up to 1% cashback on the purchase of your home
