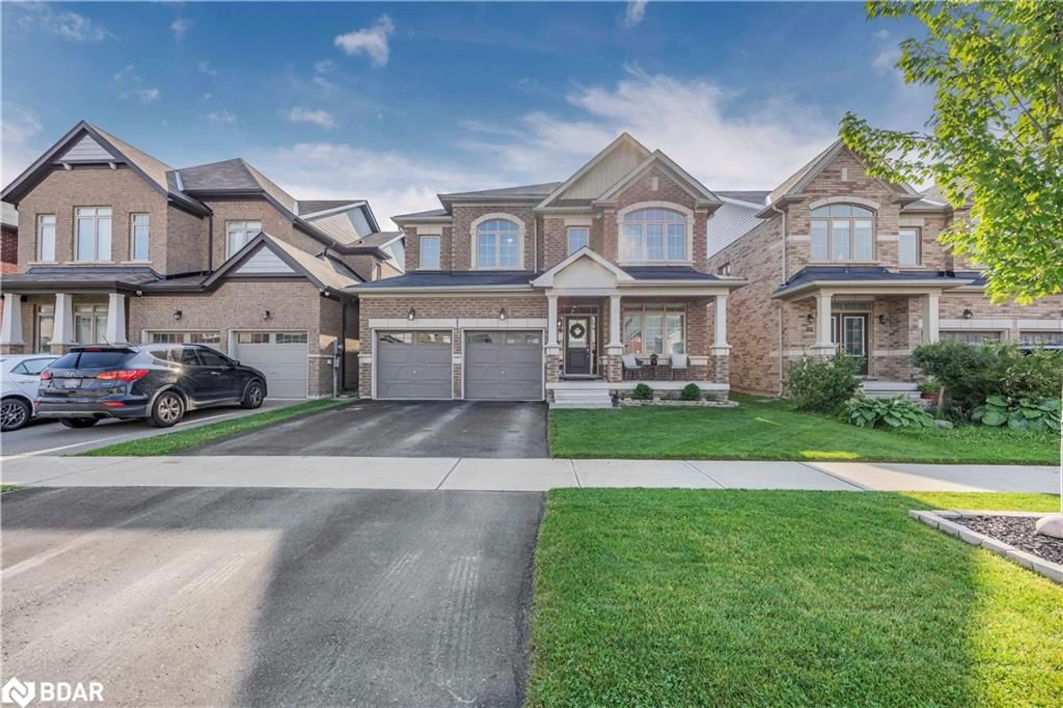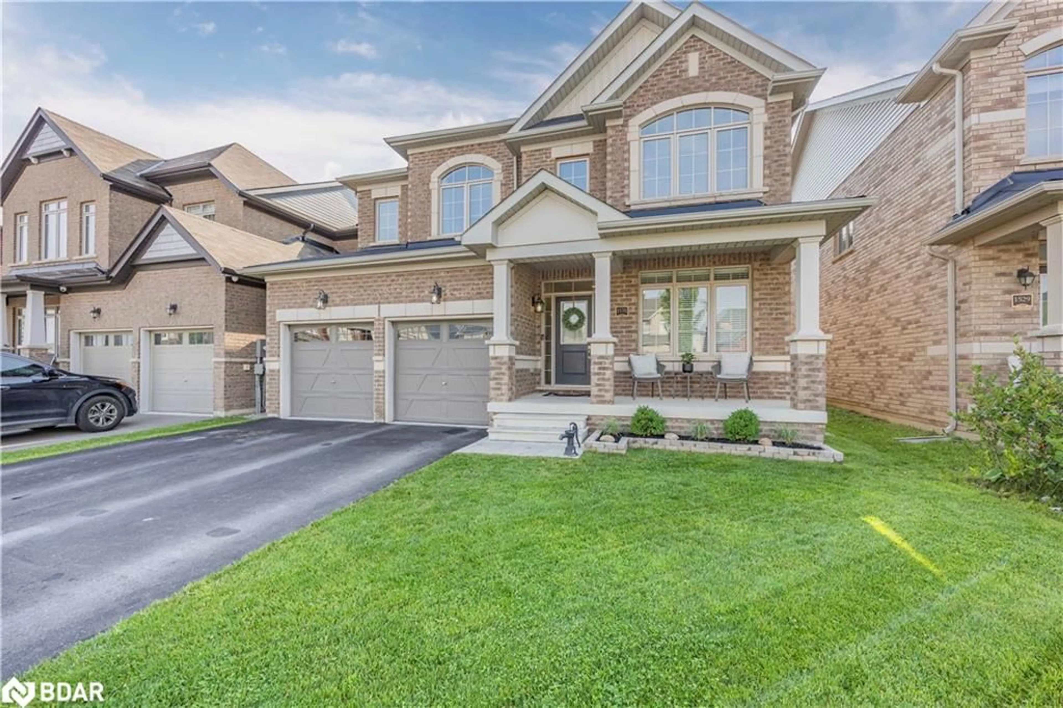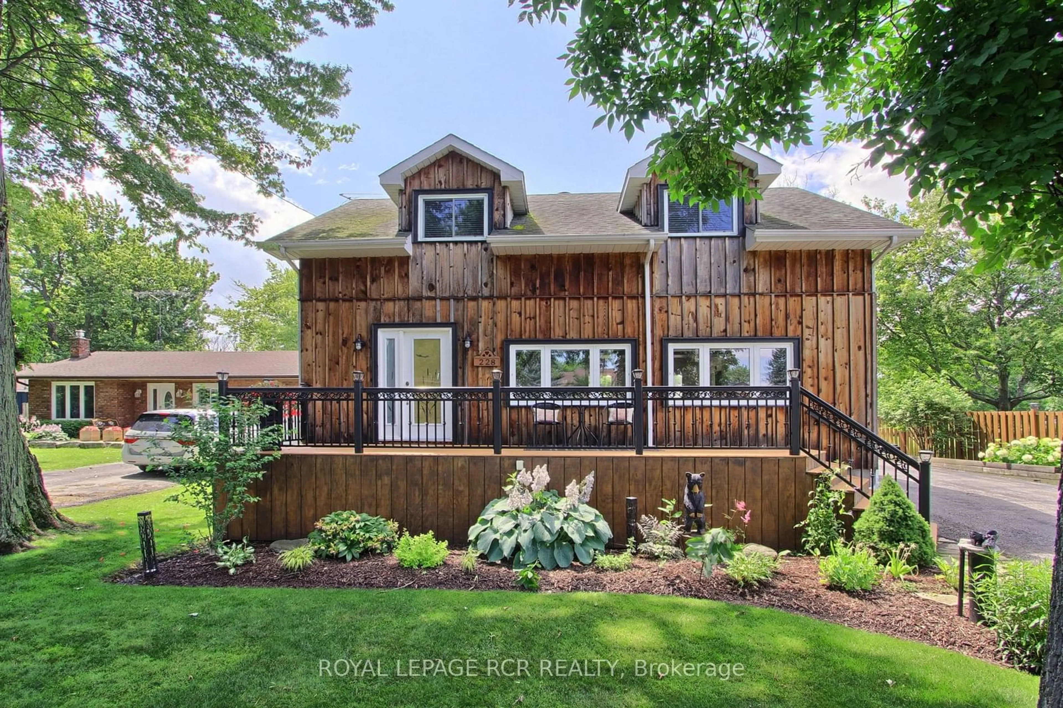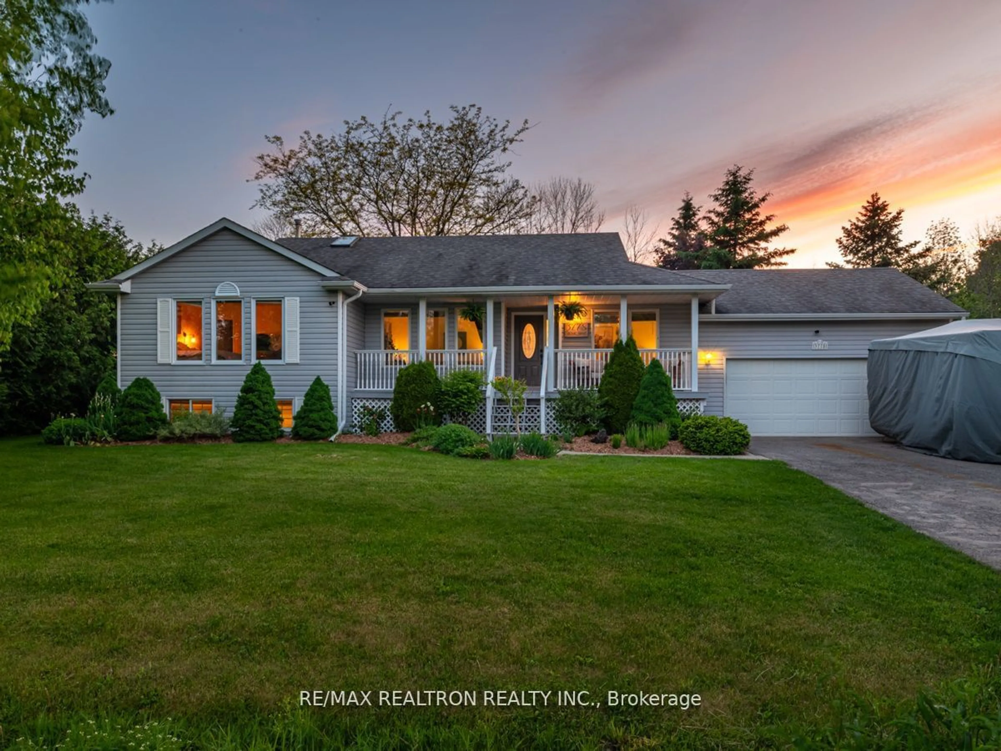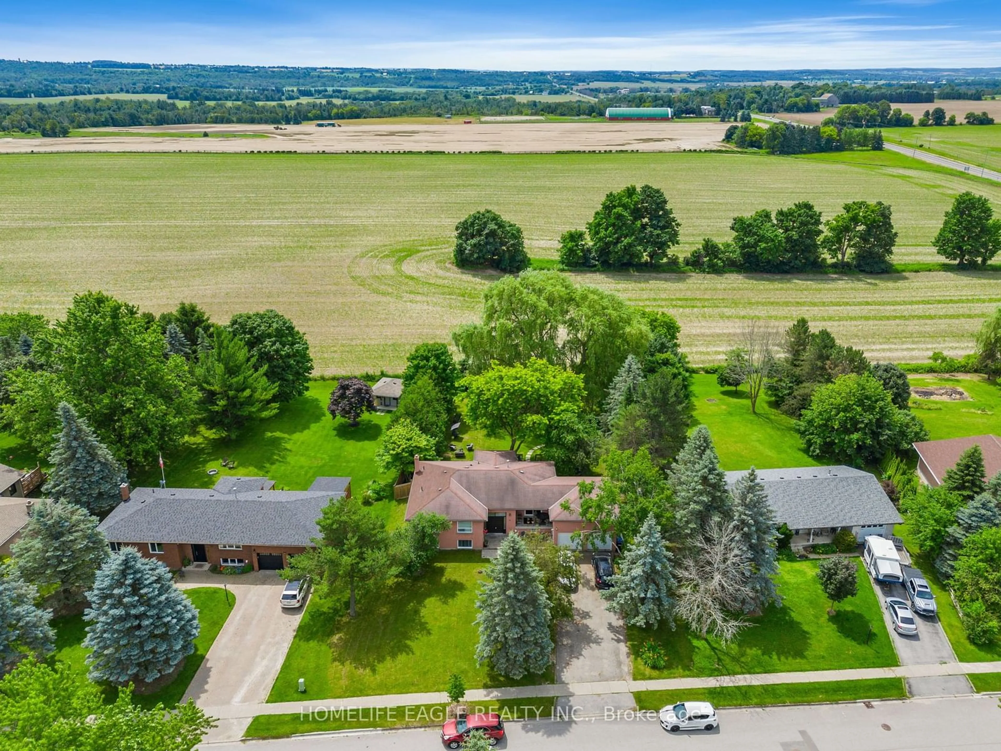1531 Angus St, Innisfil, Ontario L9S 0J9
Contact us about this property
Highlights
Estimated ValueThis is the price Wahi expects this property to sell for.
The calculation is powered by our Instant Home Value Estimate, which uses current market and property price trends to estimate your home’s value with a 90% accuracy rate.$1,265,000*
Price/Sqft$360/sqft
Days On Market4 days
Est. Mortgage$4,715/mth
Tax Amount (2024)$6,226/yr
Description
Welcome Home! Lovingly designed & maintained by the original owners and thoughtfully upgraded with high end finishes. Your family has room to grow here with more than 3000 sq ft of above grade space. The main floor offers a home office, grand formal dining room, open concept living space as well as a bonus kids room- which is so versatile and could also be used as an additional office or bar. The kitchen is complete with granite counters, backsplash, black composite sink, stainless steel appliances & plenty of cabinetry. The living room showcases soaring 16ft ceilings open to the 2nd floor with designer high end chandelier & windows to the ceiling, which fill the room with natural light. Upstairs are 4 large bedrooms, each with their own washroom. The primary suite includes a spectacular 5-pc ensuite w/ oversized glass framed shower, double sinks and stand alone tub. The basement offers potential for in-law or income suite w/ private entry possible through the garage. The space is massive w/ bathroom rough-in, just awaiting your finishing touches. Retreat to the backyard and relax around the fire under the pergola or unwind in the Jacuzzi. The ultimate place to enjoy summer BBQs with those you love the most. So many memories waiting to be made here!
Upcoming Open House
Property Details
Interior
Features
Second Floor
Bathroom
4-Piece
Bathroom
5+ Piece
Bathroom
4-Piece
Bedroom Primary
5.08 x 4.60Exterior
Features
Parking
Garage spaces 2
Garage type -
Other parking spaces 2
Total parking spaces 4
Property History
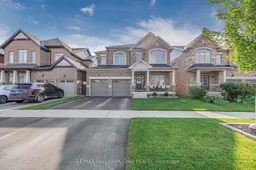 39
39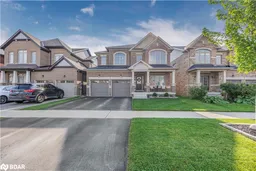 39
39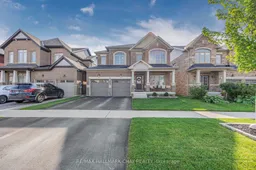 40
40Get up to 1% cashback when you buy your dream home with Wahi Cashback

A new way to buy a home that puts cash back in your pocket.
- Our in-house Realtors do more deals and bring that negotiating power into your corner
- We leverage technology to get you more insights, move faster and simplify the process
- Our digital business model means we pass the savings onto you, with up to 1% cashback on the purchase of your home
