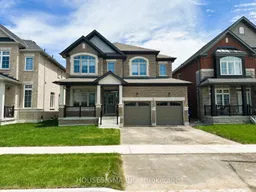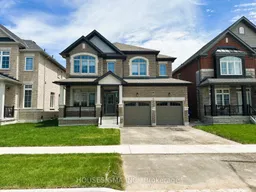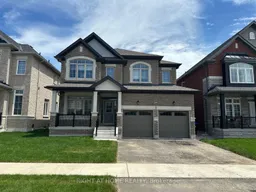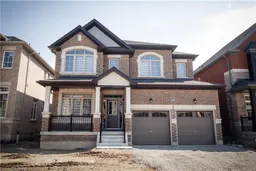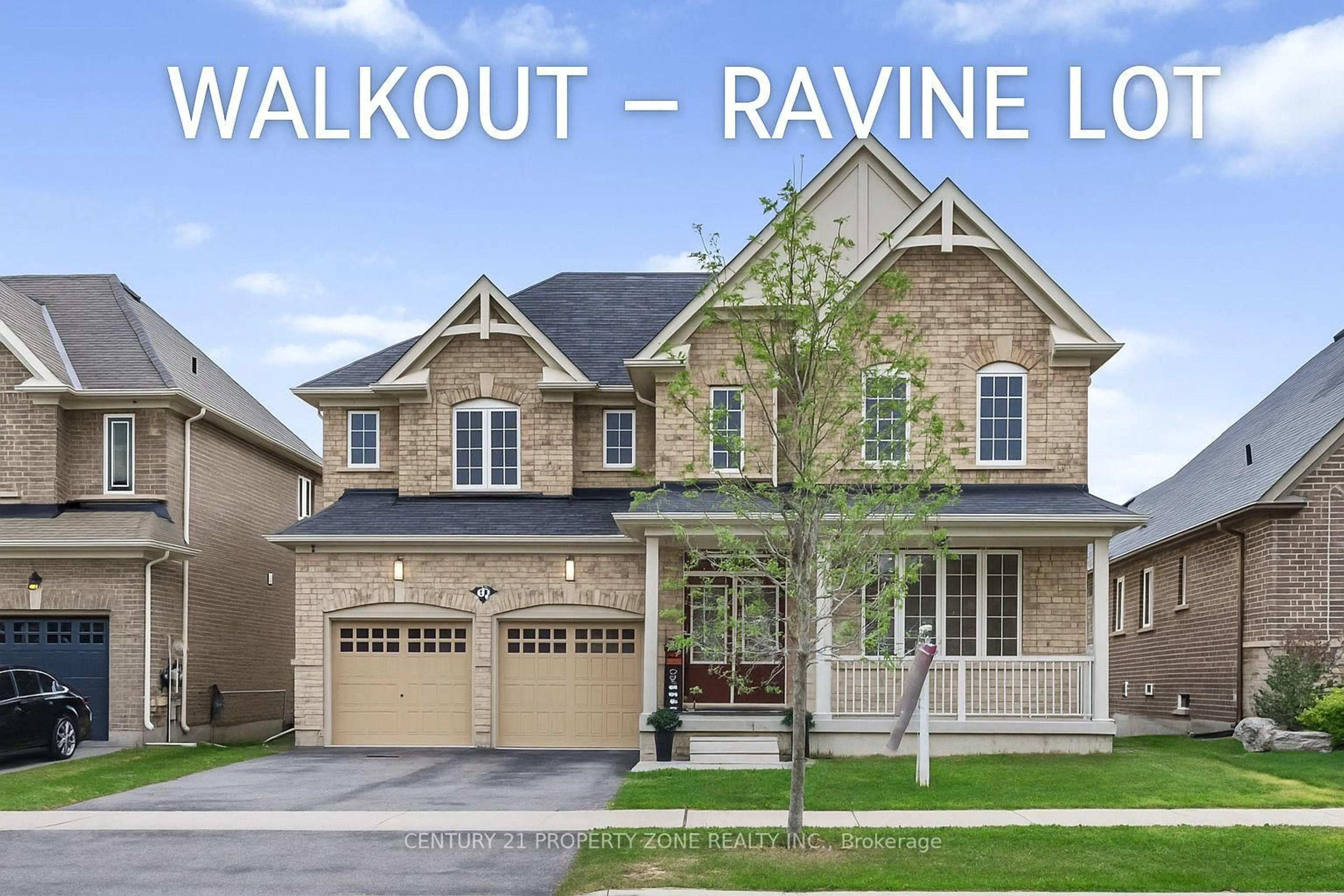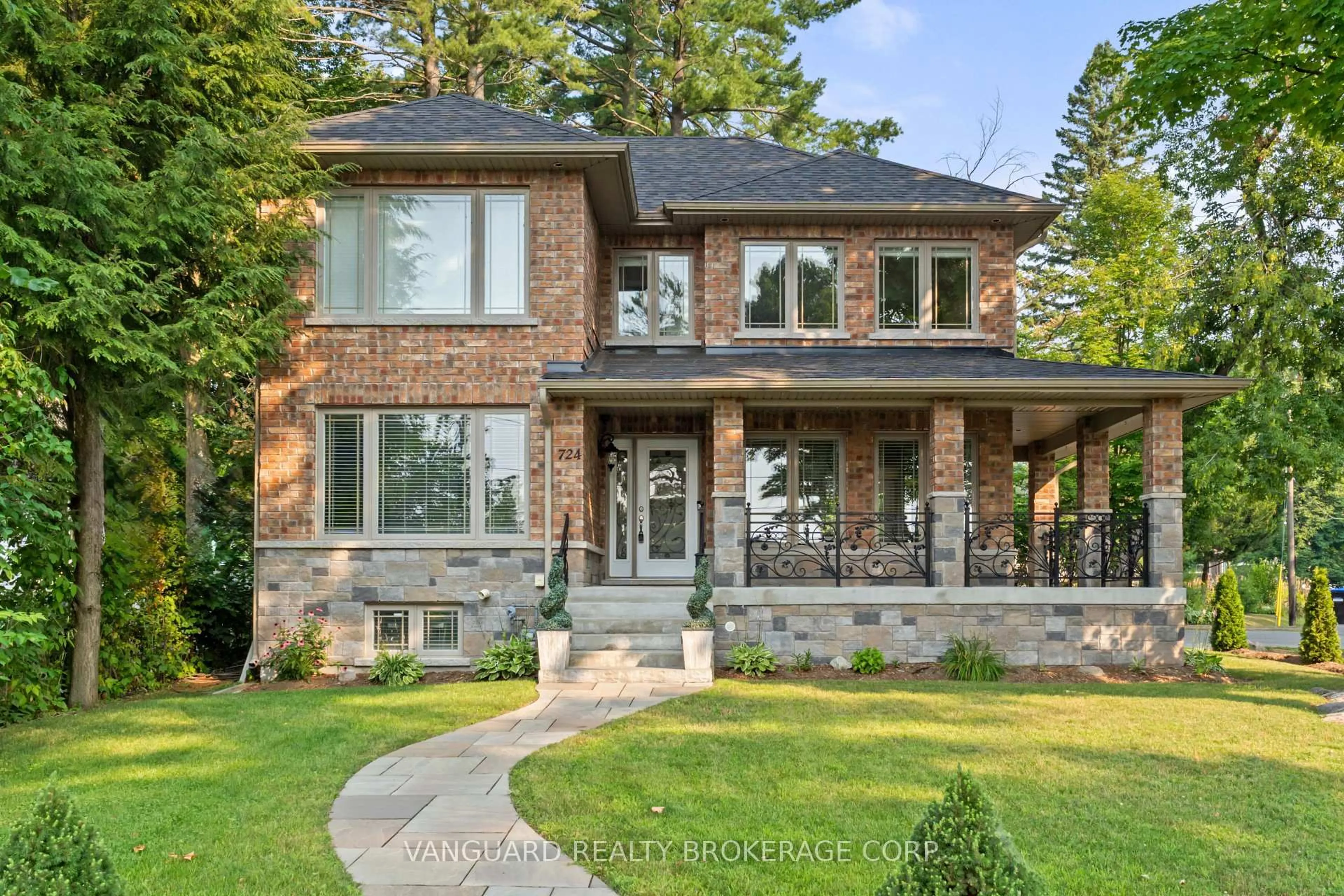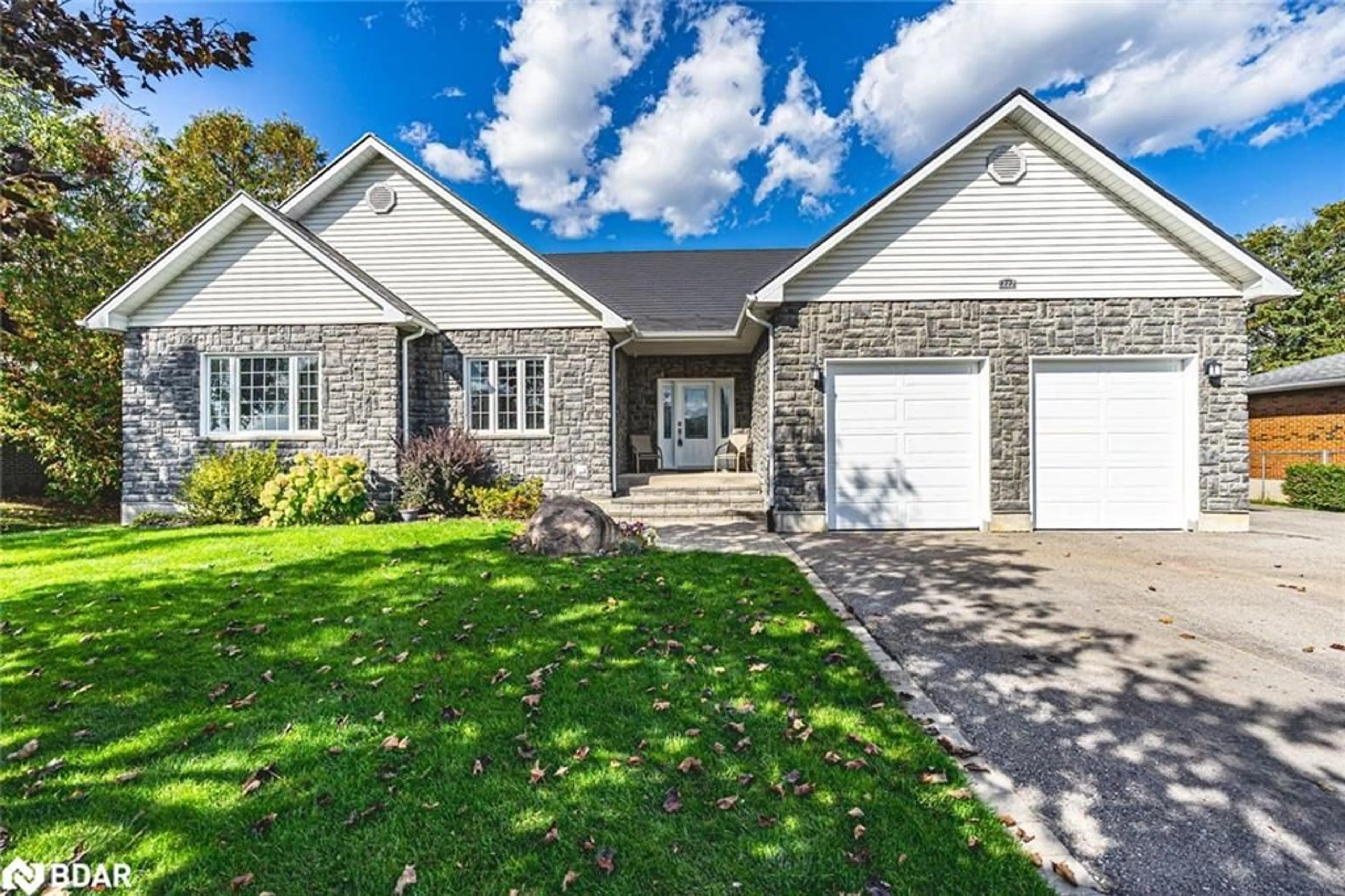Experience luxury living in this nearly new, meticulously designed 4-bedroom home, boasting an award-winning floor plan perfect for modern lifestyles. Upon entry, you'll be welcomed by a spacious great room featuring dramatic high ceilings and a striking 50" electric fireplace, ideal for both relaxation and entertainment. The main level impresses with 9-foot ceilings and elegant hardwood floors, highlighted by a refined oak staircase with upgraded pickets. The chefs kitchen is a culinary masterpiece, equipped with granite countertops, a chic backsplash, and premium stainless steel appliances, including a sleek chimney hood. Each bedroom includes an adjoining bathroom, ensuring privacy and convenience. The primary suite is a true retreat, showcasing a freestanding tub, a glass-enclosed shower, and dual sinks, all complemented by generous walk-in closets. Modern, contemporary finishes are evident throughout the home, complemented by upgraded blinds and a versatile unfinished lookout basement with expansive windows and cold storage. This home is truly turnkey, offering luxury and comfort from day one. Move in and start living your dream today! Basement in unfinished waiting for your touch. Listed at really low price for the area this can be your dream house.
Inclusions: Stainless steel appliances, light fixtures, new style blinds and award winning layout
