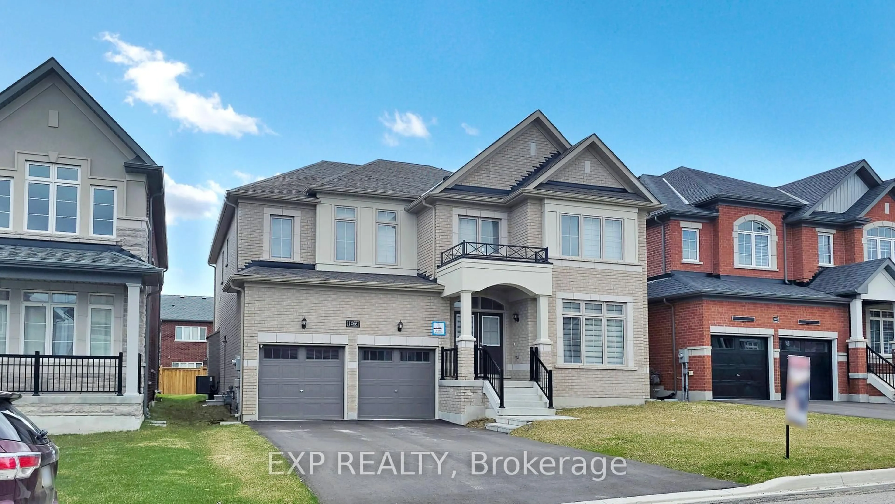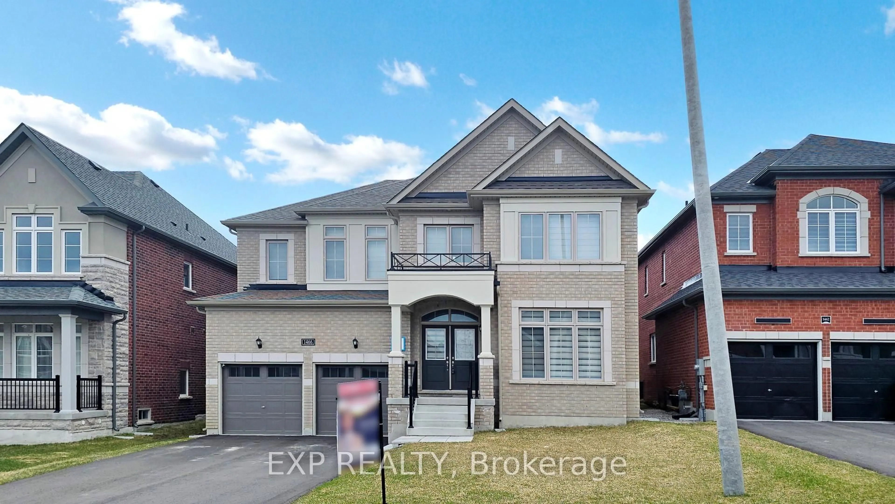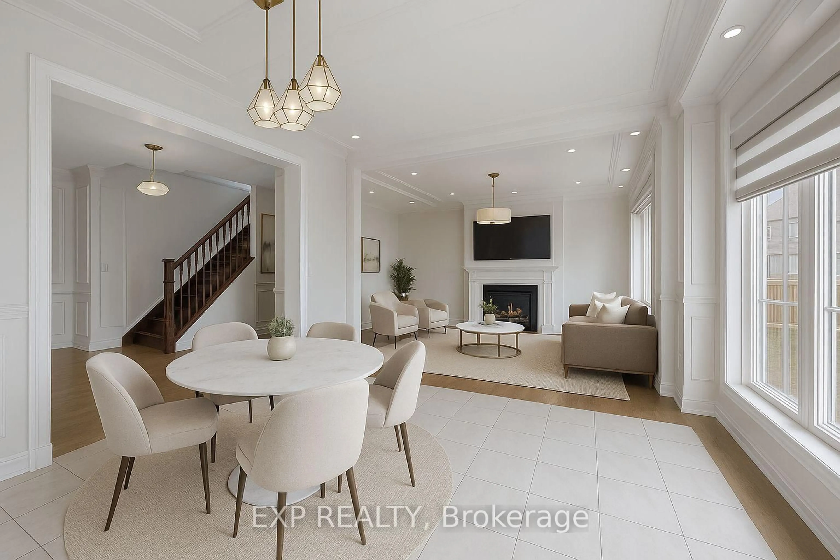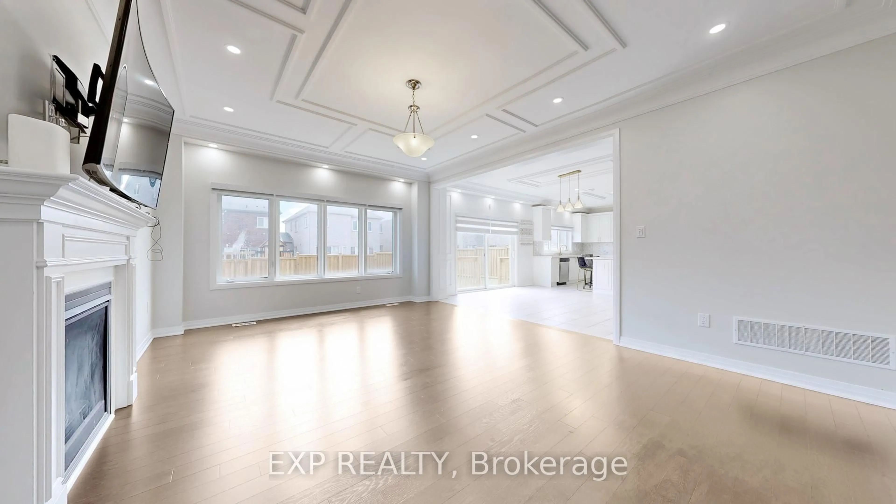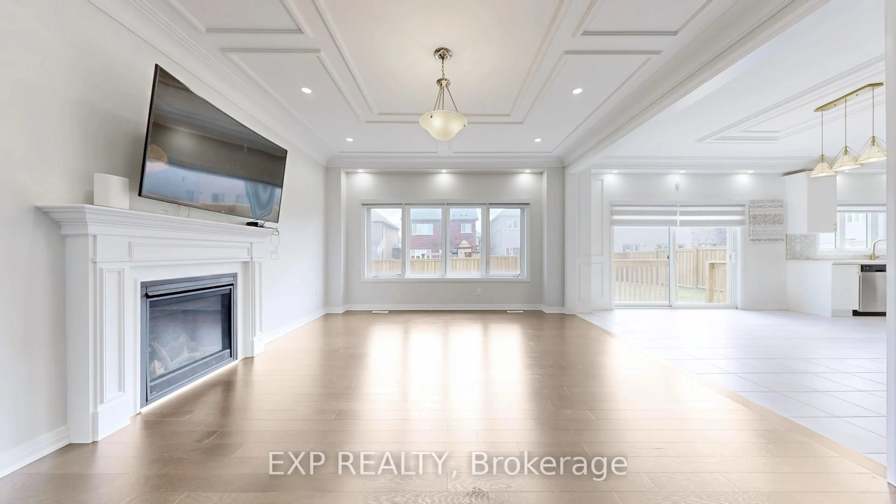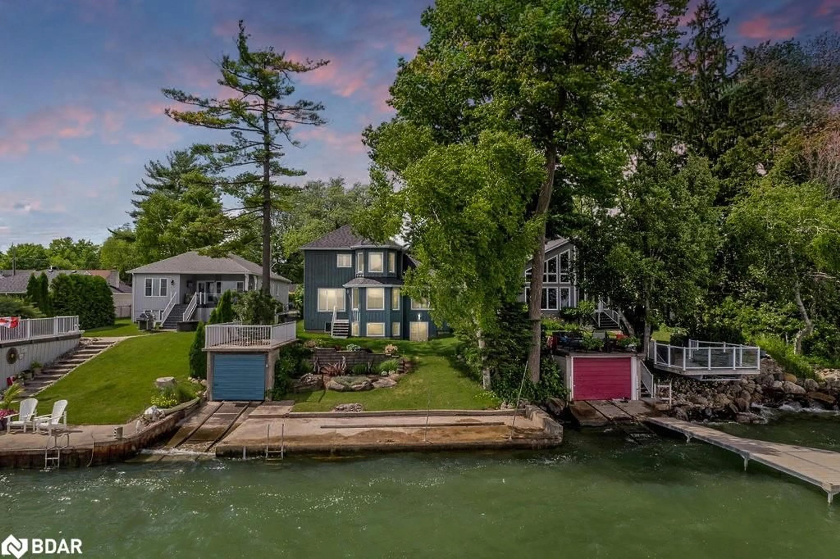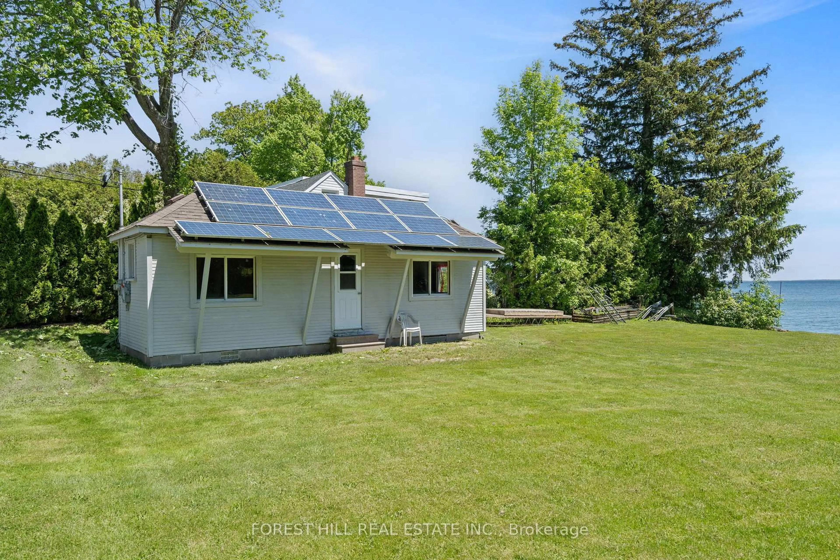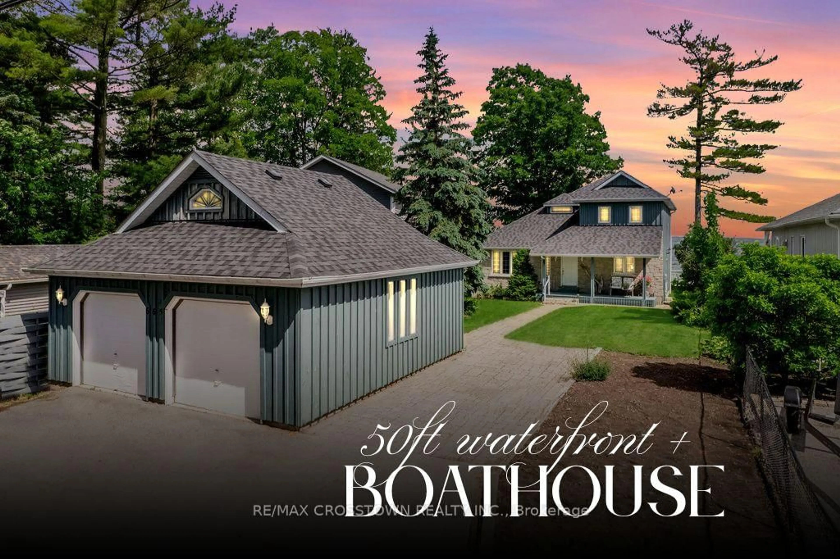1466 Broderick St, Innisfil, Ontario L9S 0P4
Contact us about this property
Highlights
Estimated valueThis is the price Wahi expects this property to sell for.
The calculation is powered by our Instant Home Value Estimate, which uses current market and property price trends to estimate your home’s value with a 90% accuracy rate.Not available
Price/Sqft$291/sqft
Monthly cost
Open Calculator
Description
Stunning Upgraded 5-Bedroom Detached Home in Prime Innisfil Location! Welcome to your dream home! Nestled on a premium lot in a quiet, family-friendly neighborhood of Innisfil, this beautifully upgraded 5-bedroom, 5-bath detached home offers the perfect blend of modern luxury and countryside charm.Key Features: Premium Lot with spacious backyard 9' ceilings on main & basement | 9' ceilings upstairs 7' doors on main floor | Smooth ceilings throughout Pot lights on both floors | Ambient ceiling lighting Hardwood flooring & crown moulding Three visitor closets for added convenience Chefs Kitchen: Large center island & upgraded appliances Pot filler, walk-in pantry with sink Open-concept layout perfect for entertaining Living Spaces: Cozy gas fireplace with mantle Walk out to deck with gas BBQ line Remote-controlled blinds throughout Custom staircase, central vacuum, and water filtration system Luxurious Bedrooms: Oversized primary suite with bedroom-sized walk-in closet & spa-like ensuite 3 full bathrooms upstairs 2 with bathtubs, 1 with a standing shower Endless Basement Potential: Huge unfinished basement with 9 ceilings & separate side entrance Ideal for in-law suite, rental income, or ultimate recreation space Prime Location: Minutes from Lake Simcoe, Friday Harbour, parks, schools, and more Enjoy peaceful surroundings with easy access to urban conveniences Dont miss this rare opportunity to own an elegant, turnkey home in a growing, high-value community. Whether you're upsizing, investing, or looking for multigenerational living, this property checks all the boxes!Buyer and buyers agent to verify all measurements and taxes.
Property Details
Interior
Features
Main Floor
Living
12.99 x 19.0hardwood floor / Pot Lights / Crown Moulding
Dining
12.99 x 19.0hardwood floor / Pot Lights / Crown Moulding
Family
46.82 x 1932.0hardwood floor / Pot Lights / Fireplace
Kitchen
13.32 x 14.68hardwood floor / Centre Island / Crown Moulding
Exterior
Features
Parking
Garage spaces 2
Garage type Attached
Other parking spaces 4
Total parking spaces 6
Property History
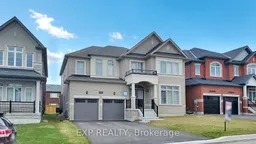 48
48
