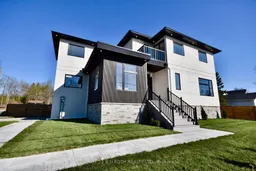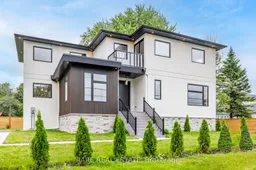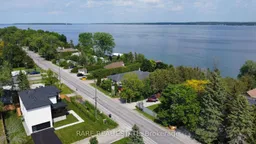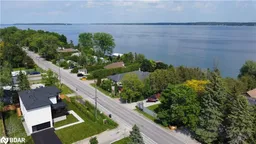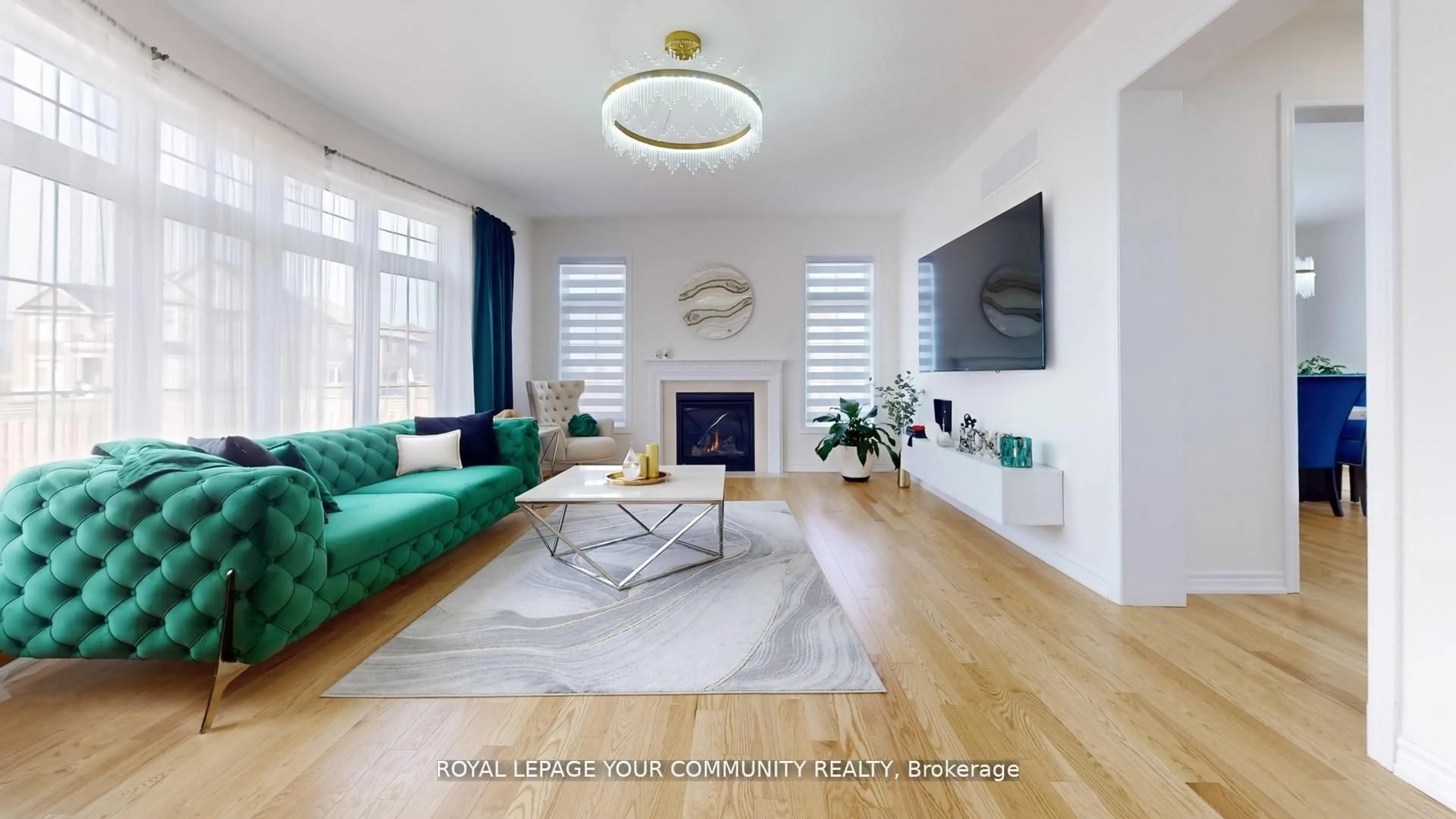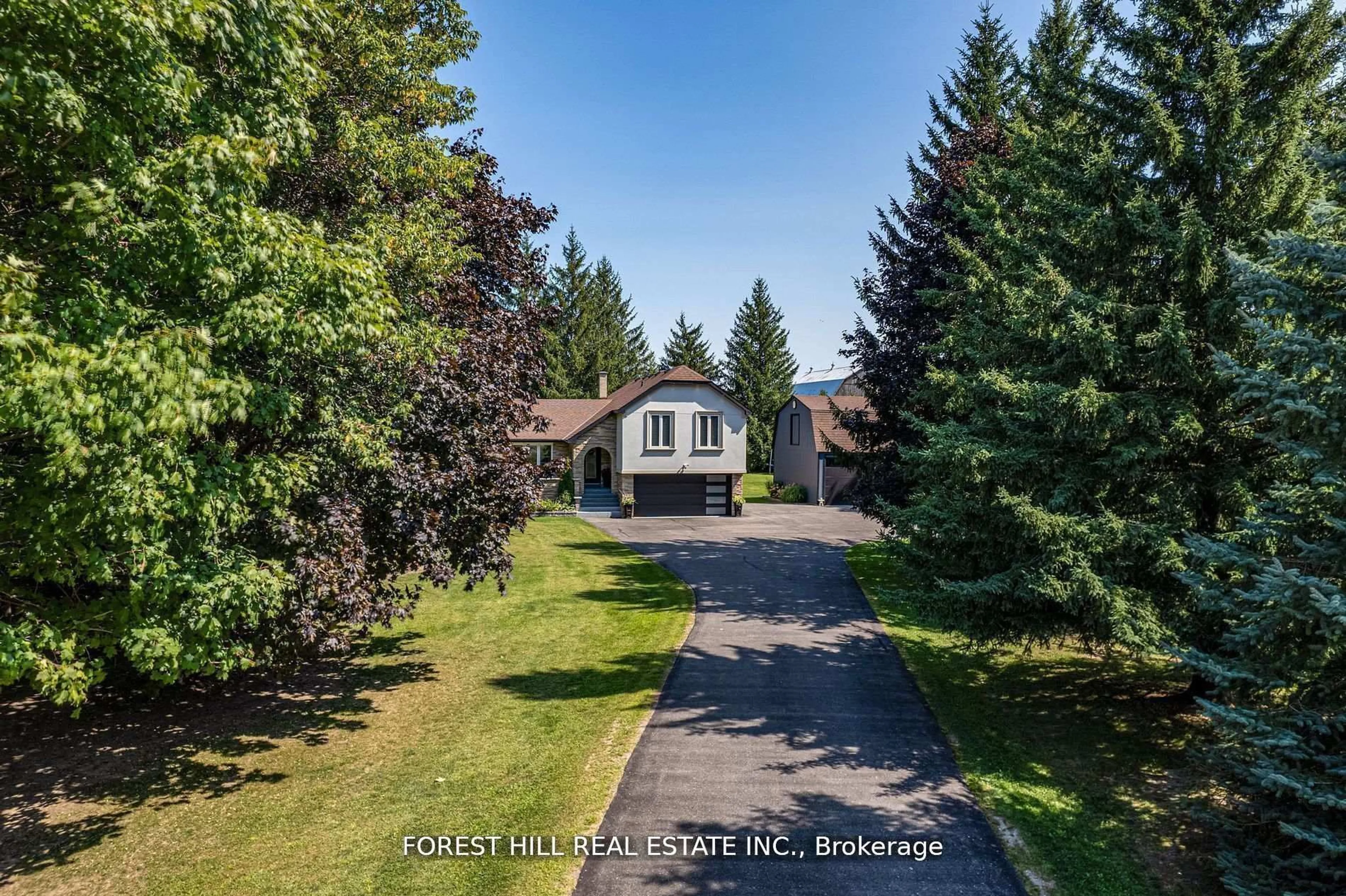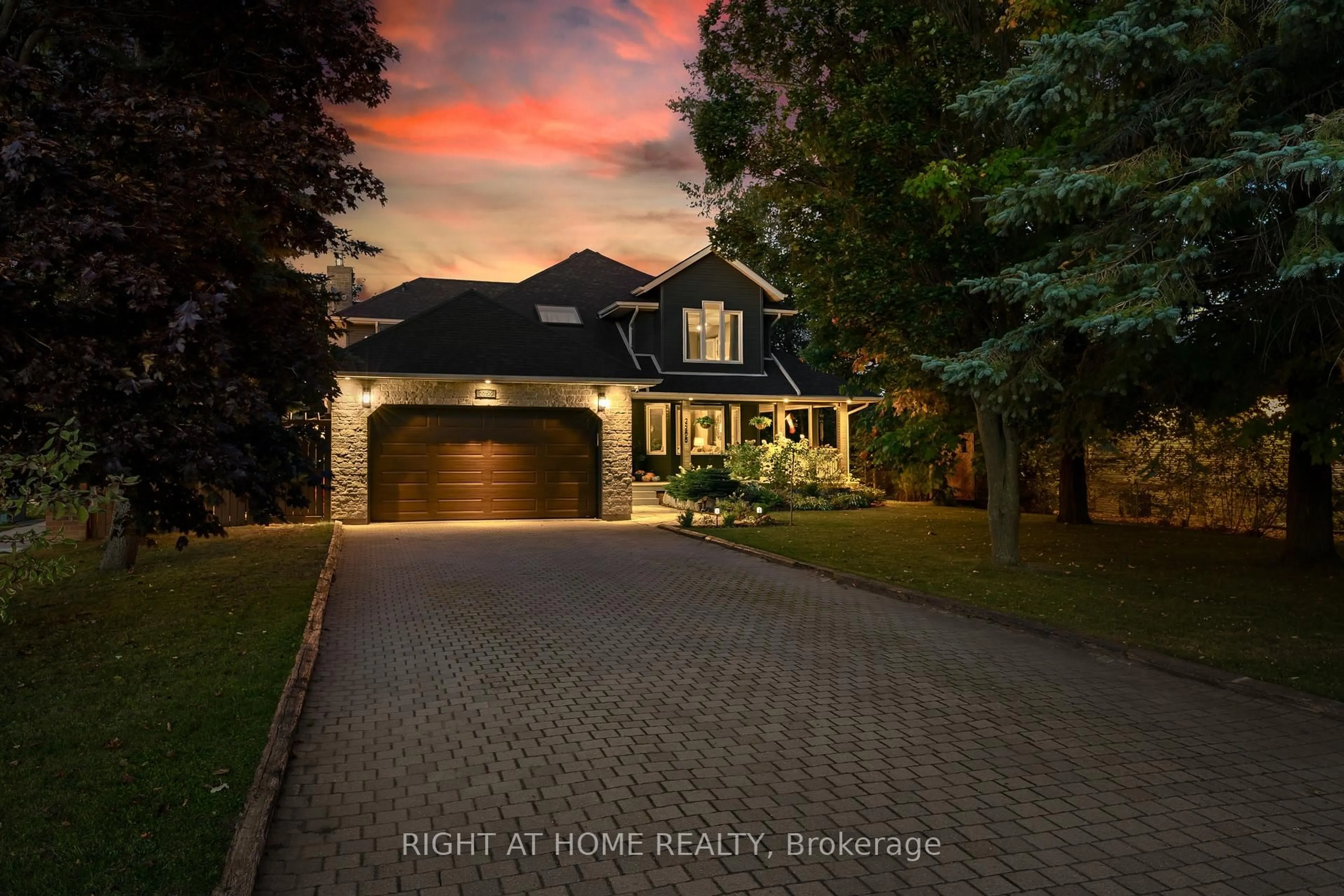Immerse yourself in the breathtaking lake views, one of the many highlights of this luxurious custom-built 5-bedroom, 4-bathroom masterpiece. Ideally situated just across the street from the shimmering waters of Lake Simcoe, this home is located in a coveted area near Lefroy Marina in Belle Ewart. Experience luxury living in a home that seamlessly blends life. As you step inside, you'll be welcomed by an expansive foyer with soaring ceilings that flow into an open-concept living, dining, and kitchen area, perfect for entertaining family and friends. The exquisite chefs kitchen is a focal point., featuring a striking 10-foot waterfall island, sleek custom cabinetry, premium built-in appliances, and direct access to a spacious deck and beautifully landscaped yard an ideal spot for enjoying those picturesque sunsets over the lake. The main level also includes a versatile office/bedroom, a convenient suite offers a serene retreat with sweeping lake views, a generous walk-in closet, and a spa-like 5-piece ensuite that includes double sinks, a luxurious stand alone soaker tub, a glass-enclosed shower, and a towel warmer for added comfort. The 2nd bedroom boasts its own private balcony with breathtaking water views and a well-appointed 4-piece ensuite.The second floor also features two additional spacious bedrooms, each equipped with large closets and expansive windows that fill the rooms with natural light. A convenient laundry space is also located on the second floor. This home includes an insulated 2-car garage and a partially fenced yard, providing added privacy. The unfinished basement with it's separate entrance, tall ceilings and a roughed-in bathroom presents endless possibilities for customization, whether you envision an in-law suite or additional living space. Perfectly situated just minutes from beautiful beaches, boat launches, parks, schools, and shops, with easy access to GO transit and Hwy 400, 20 minutes from Barrie and 40 minutes from the GTA.
Inclusions: Built-in Microwave, Built-in Wall Oven, Refrigerator, Countertop Range, Range hood, Dishwasher, Washer, Dryer, Garage Door Opener, all ELFs.
