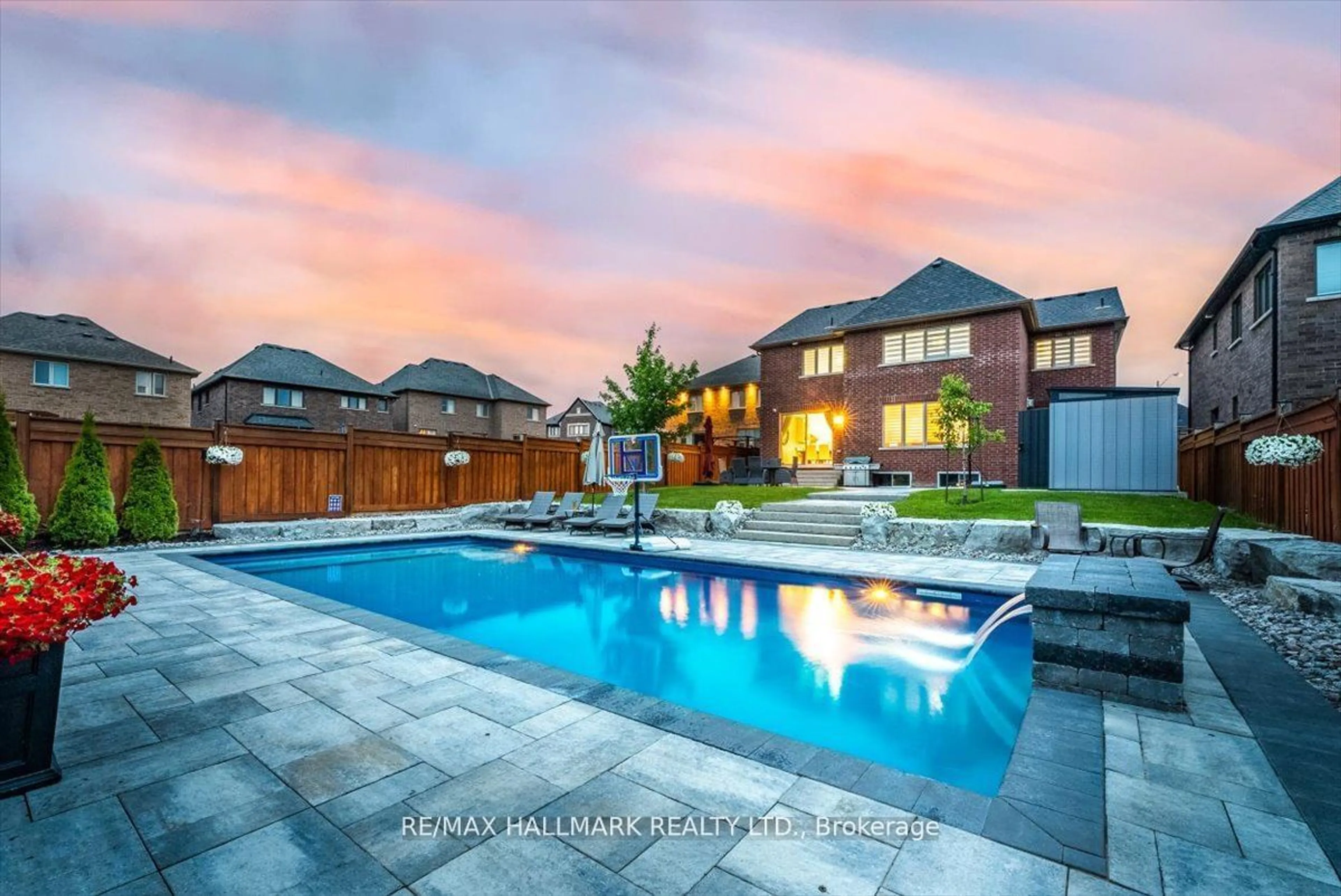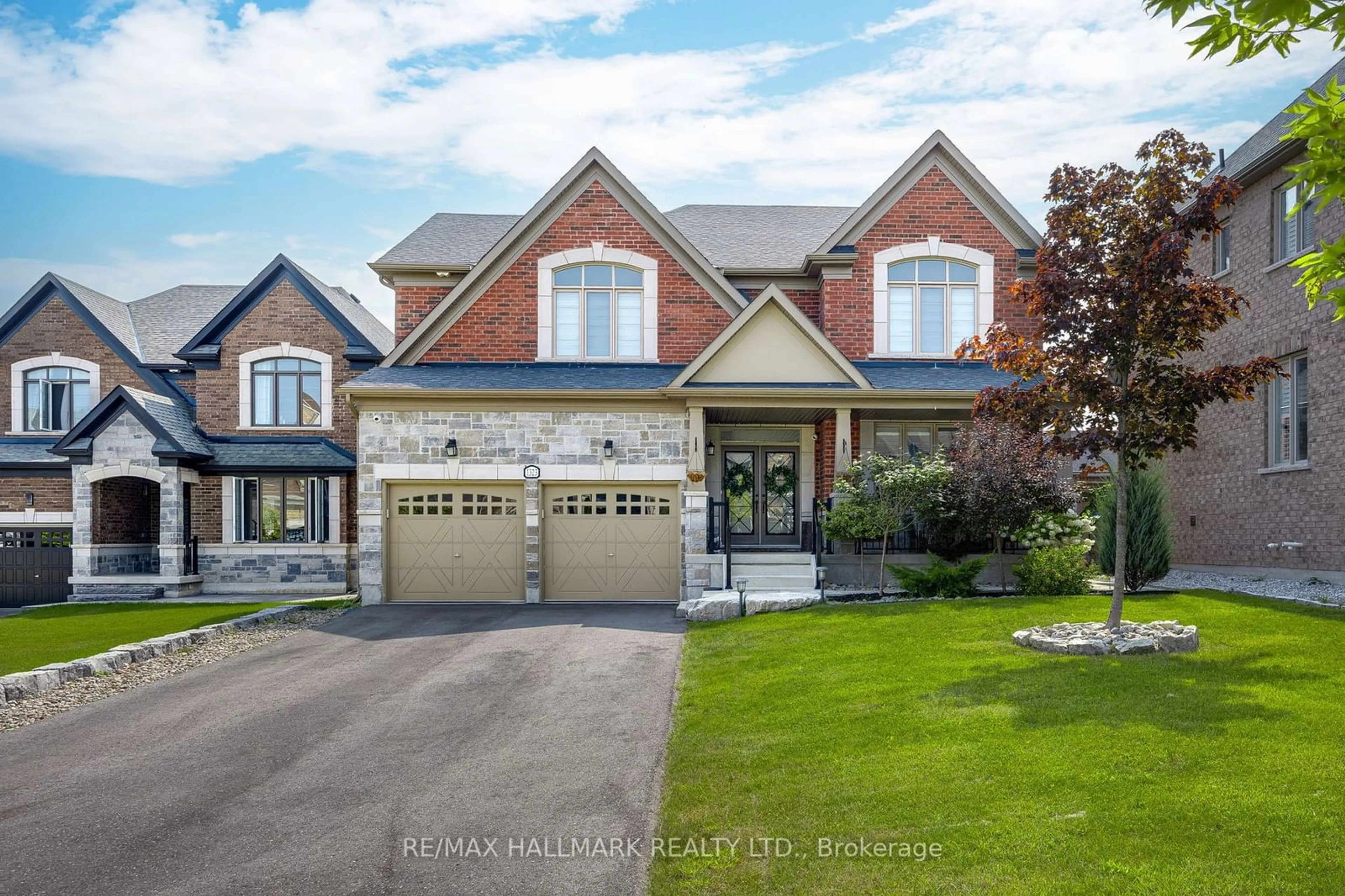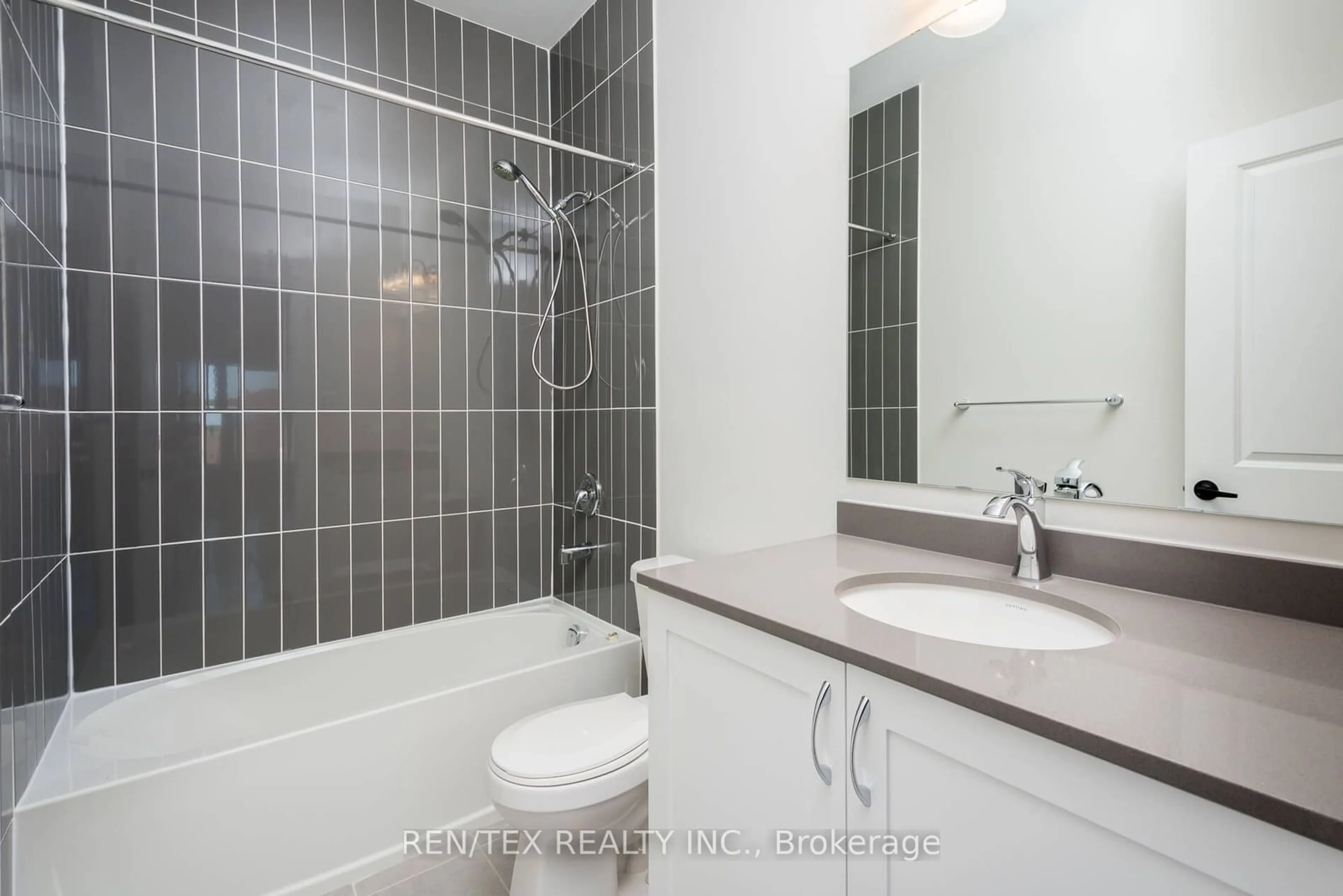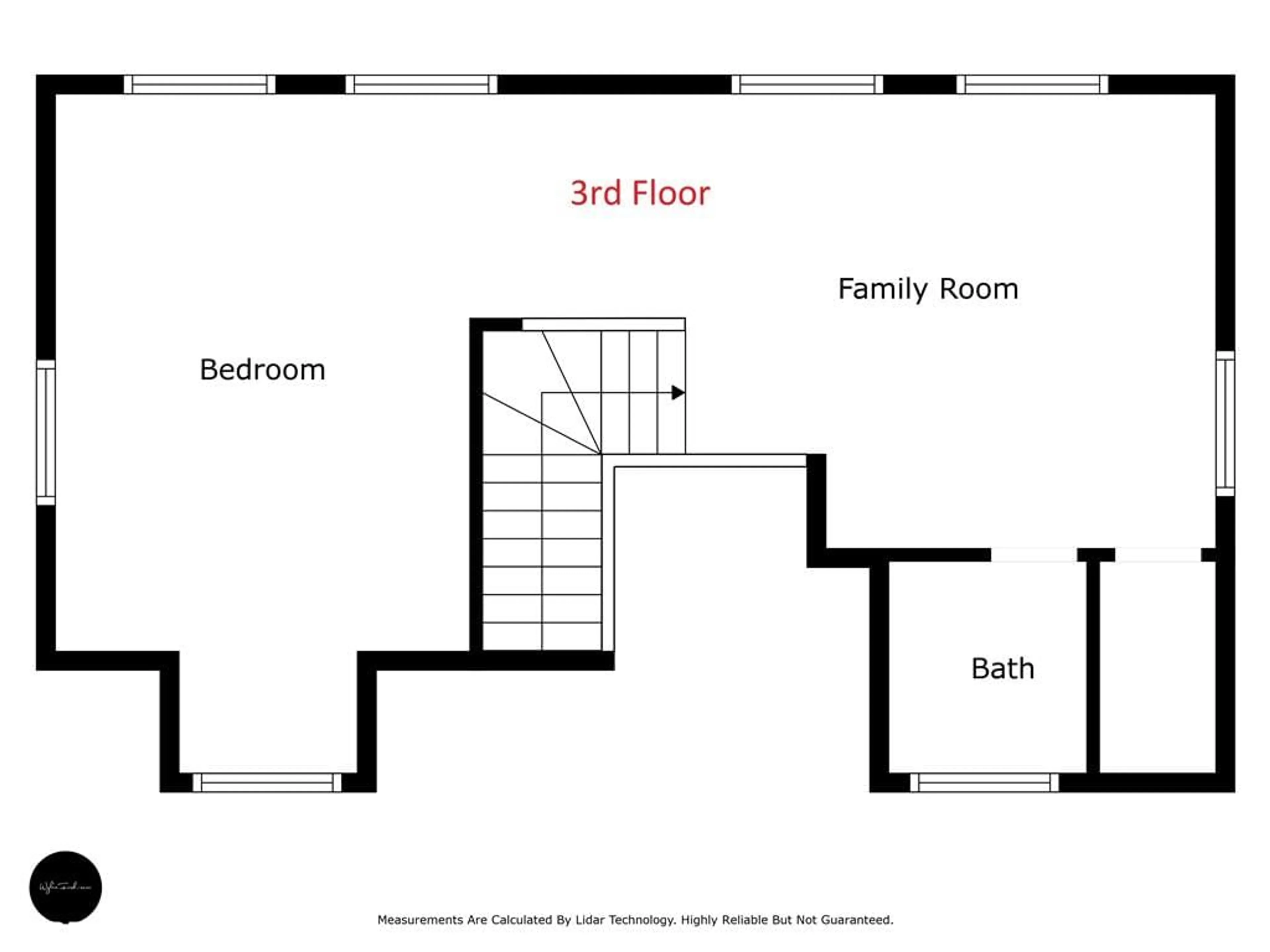1323 Butler St, Innisfil, Ontario L9S 0K7
Contact us about this property
Highlights
Estimated ValueThis is the price Wahi expects this property to sell for.
The calculation is powered by our Instant Home Value Estimate, which uses current market and property price trends to estimate your home’s value with a 90% accuracy rate.$1,400,000*
Price/Sqft$557/sqft
Days On Market4 days
Est. Mortgage$7,730/mth
Tax Amount (2023)$6,468/yr
Description
Unparalleled Elegance Best Describes This Master Piece Home! Welcome to the "National" model, built by award winning Country Homes. Nestled in the best neighbourhood of Innisfil (Alcona) & boasting over 3,200 Sqft of unbelievable living space. Situated on a stunning 61 x 196 foot lot. If You Enjoy Outdoor Living, Then This Incredible Oasis of a Backyard Is Right Up Your Alley, Features a gorgeous in-ground mineral pool & Over $300k spent on Landscaping with Tons of Room 2 Play. Inside Features a Grand layout, double sided gas fireplace, servery w/ built-in wine fridge, main floor office, Stunning Fully Finished Basement, Over $100k spent! Pre-wired For Surround Sound/Home Projector, W/ 3 Piece Bath, Bedroom & Ample Storage. 2nd floor features 4 incredible sized bedrooms, upstairs laundry, 3 full bath's & a luxurious primary W/2 walk in closets. 5 minutes to Innisfil Beach Park, Enjoy Activities Such As Boating, Fishing, Swimming & Skating on the Lake in Winter Are Endless Action 4 every season.Truly a family home for those who love 2 entertain. Top Ranked Kempenfelt School around the Corner, New GoTrain & Hospital coming soon. Offers graciously accepted May 8 at 6pm, must have 24 hours irrevocable. Please register by 5pm. Seller will consider pre-emptive offers.
Upcoming Open House
Property Details
Interior
Features
Main Floor
Office
3.87 x 4.02Double Doors / Bay Window / Hardwood Floor
Kitchen
3.85 x 4.03Stainless Steel Appl / Centre Island / Open Concept
Breakfast
3.84 x 3.27W/O To Pool / Tile Floor / Crown Moulding
Family
5.54 x 4.702 Way Fireplace / Hardwood Floor
Exterior
Features
Parking
Garage spaces 2
Garage type Built-In
Other parking spaces 5
Total parking spaces 7
Property History
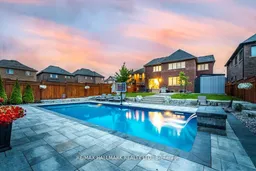 35
35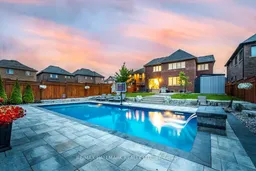 39
39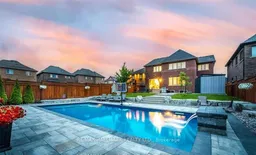 40
40Get up to 1% cashback when you buy your dream home with Wahi Cashback

A new way to buy a home that puts cash back in your pocket.
- Our in-house Realtors do more deals and bring that negotiating power into your corner
- We leverage technology to get you more insights, move faster and simplify the process
- Our digital business model means we pass the savings onto you, with up to 1% cashback on the purchase of your home
