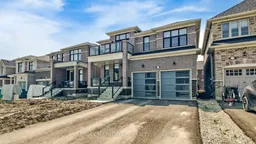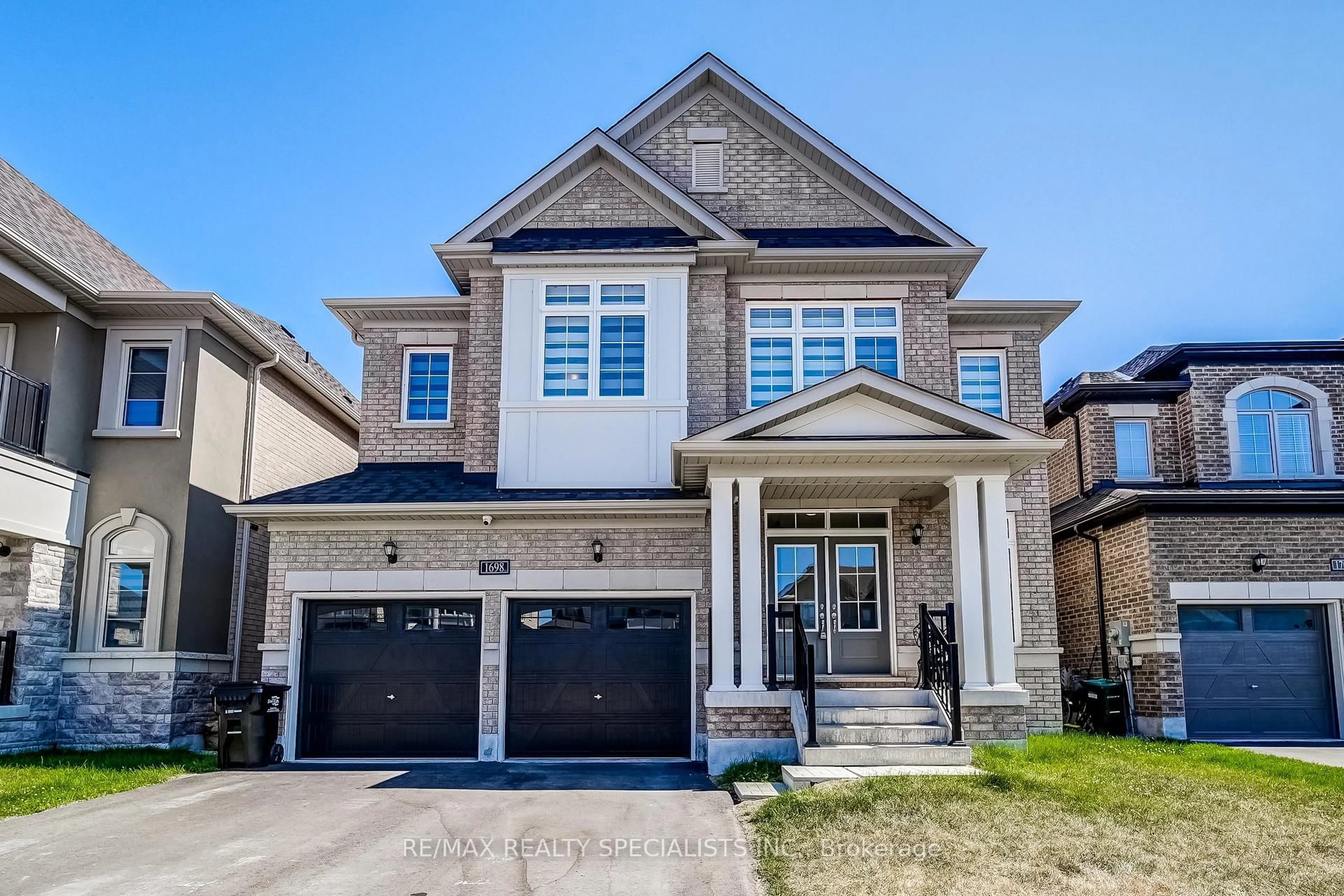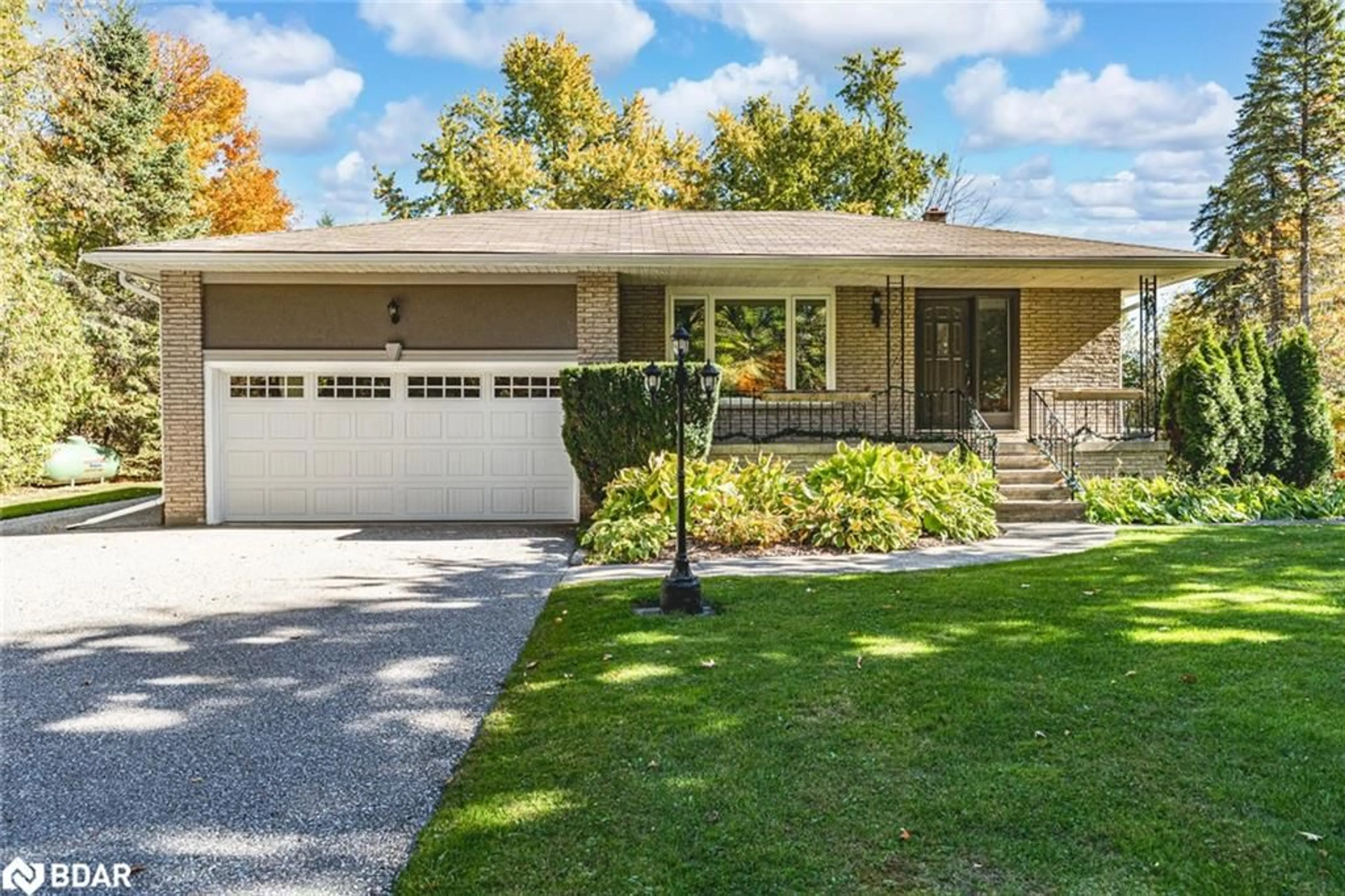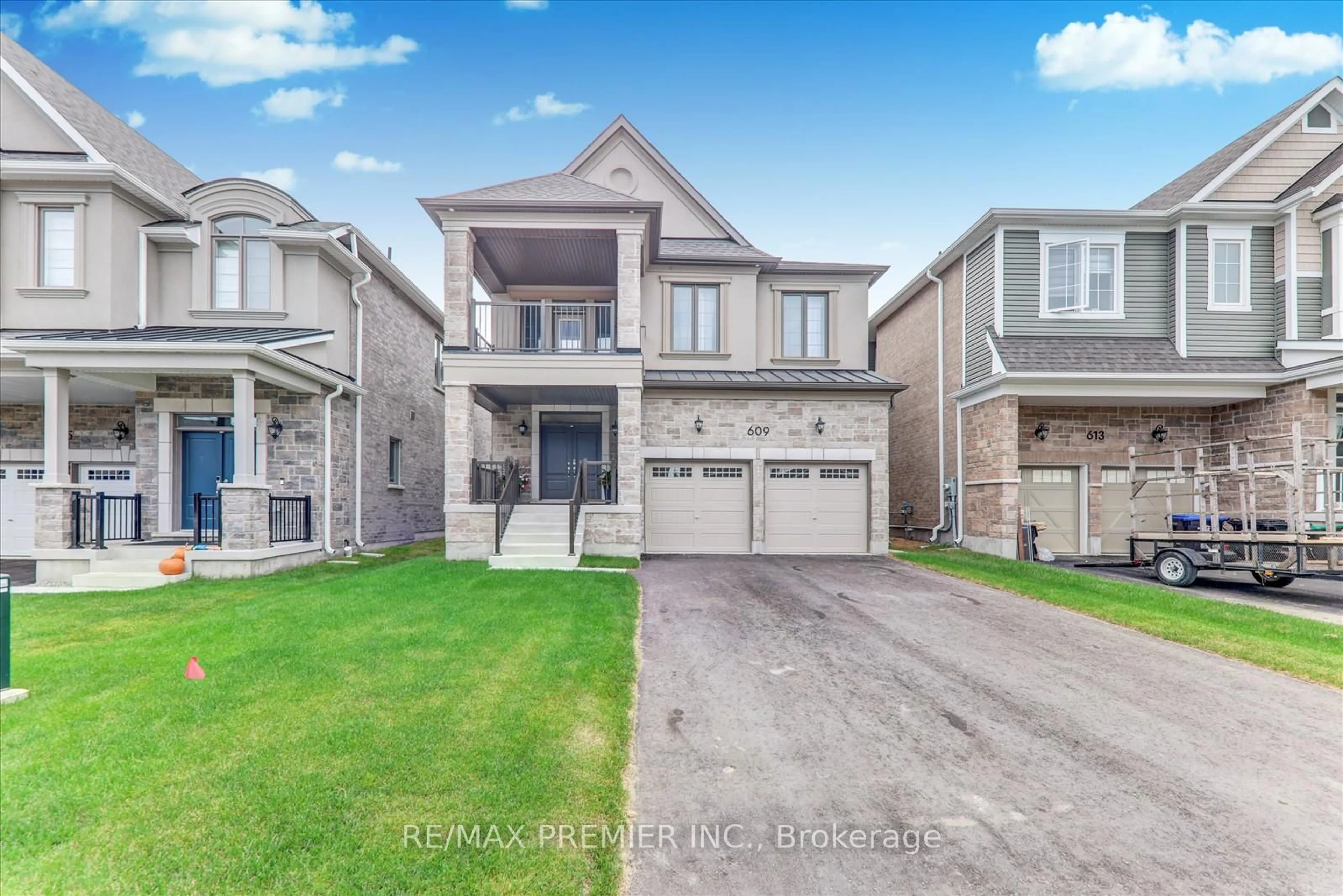Welcome to this exquisite Laguna Model (Elevation B) by Ballymore Homes, offering 3,088 sq. ft. of refined living space above ground. From the grand 8-ft entry door to the soaring 9-ft ceilings on the main level, every detail reflects modern elegance. The gourmet kitchen is a chefs dream, featuring granite countertops, designer backsplash, soft-close cabinetry, a spacious breakfast island, and a built-in pull-out waste bin. Contemporary lighting flows throughout the main and upper levels, complemented by stylish zebra blinds. The main floor features a private library with elegant French doors, perfect for a home office or reading retreat. Enjoy the convenience of a Tesla EV charger and ample parking for up to 6 vehicles. Ideally located just minutes from Innisfill Beach, shopping mall, and both Public and Catholic school. This is luxury living at its finest designed for those who appreciate comfort and quality. Don't miss on a great opportunity to call this your home.
Inclusions: Includes Existing Stainless steel Fridge, Stove, Range, Dishwasher, washer and dryer, Existing Light fixtures, Central AC, Garage Door Opener, security camera, floating shelves in the Library, TV Mount.
 50
50





