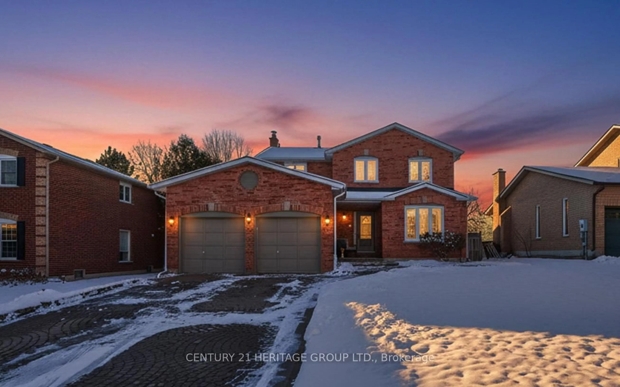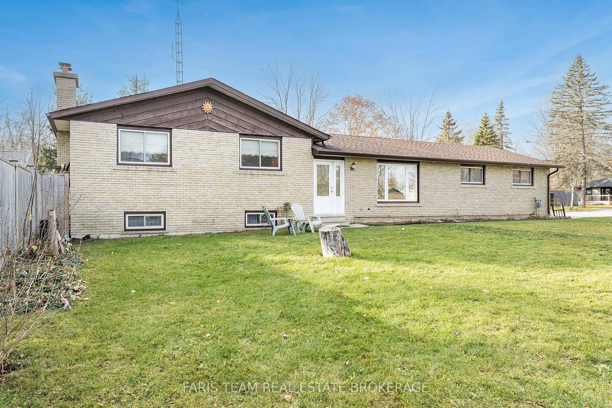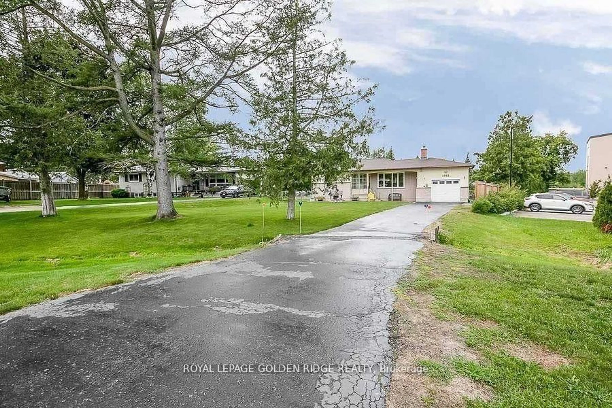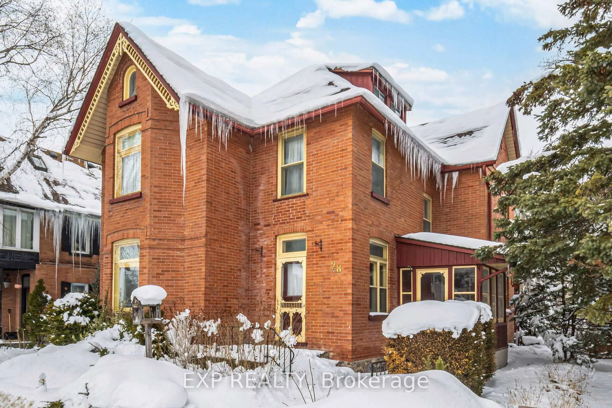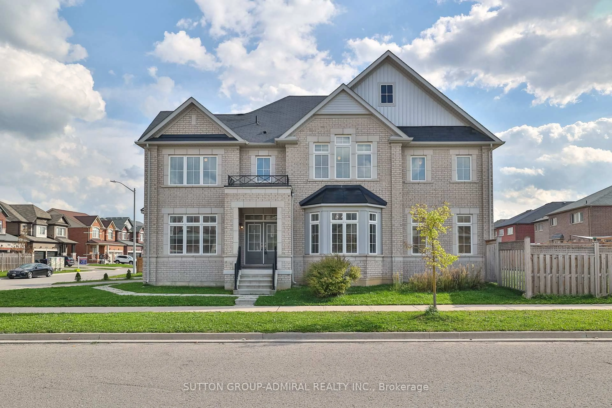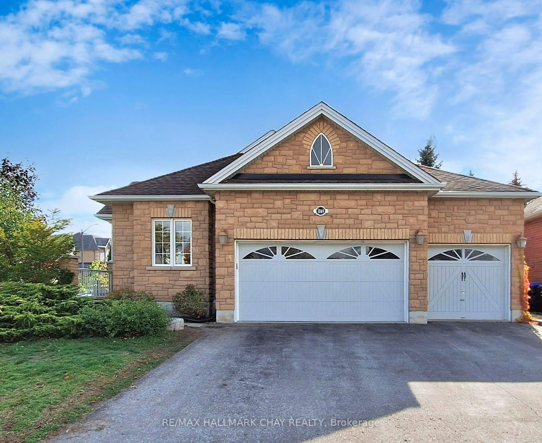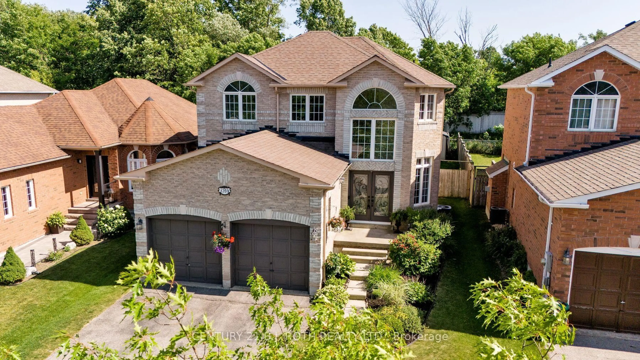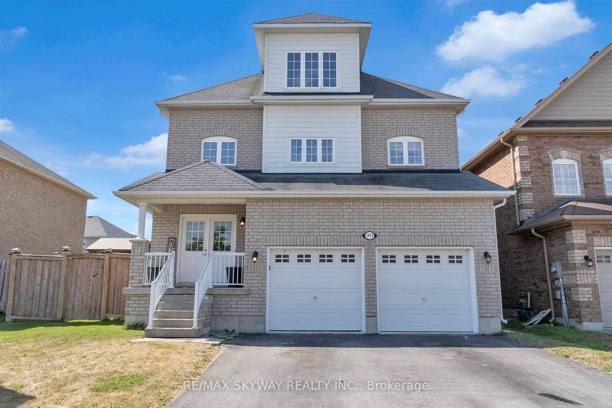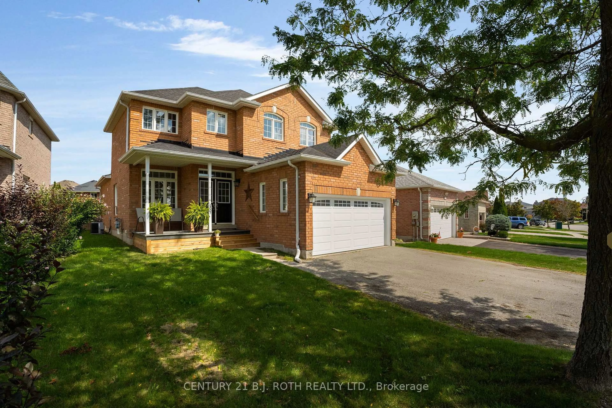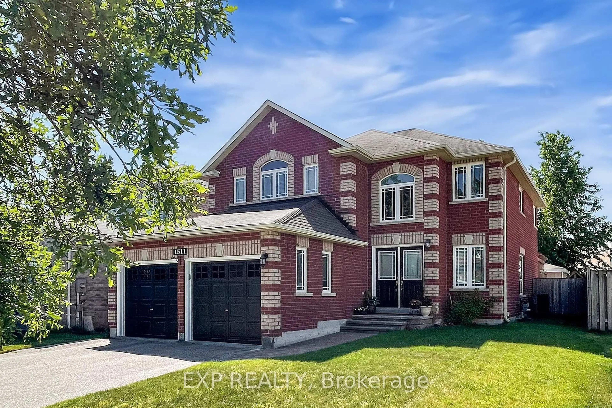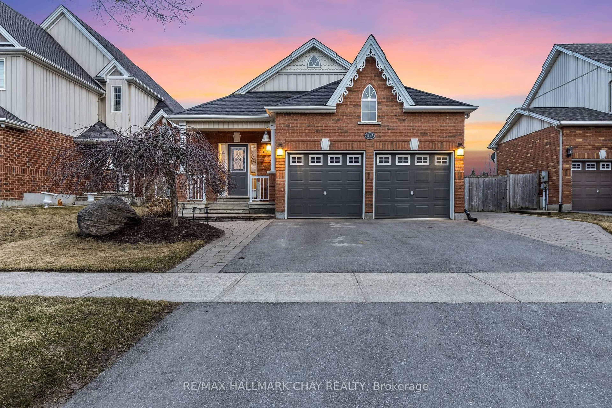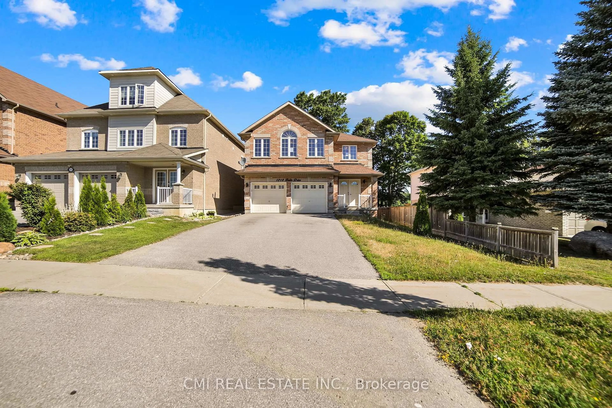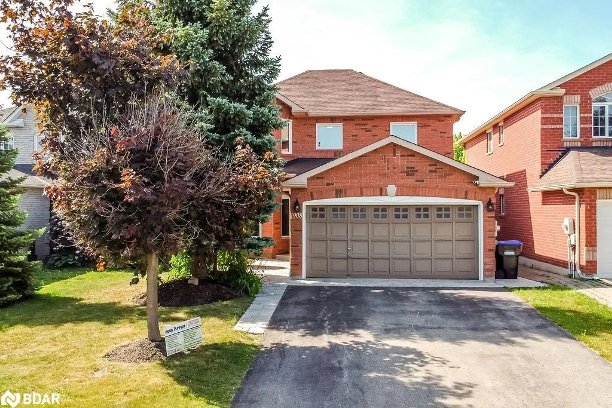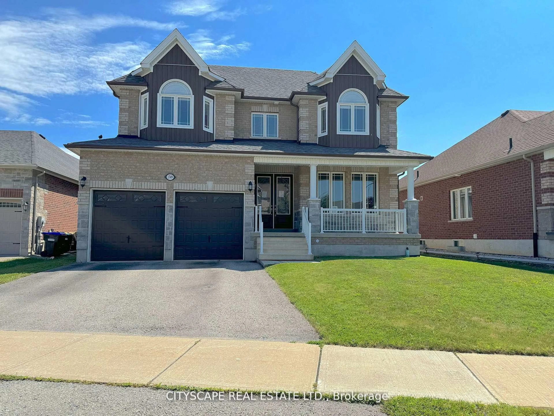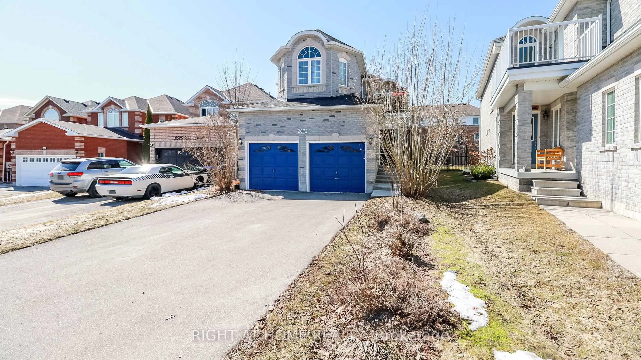Your Perfect Family Home Awaits! Step into comfort and convenience at 1190 Andrade Lane. Meticulously maintained by original owners. First time ever on MLS! This 2,181sqft Total Living Area Home (1,540 sqft above grade) is a beautifully kept detached home in the highly sought-after Alcona community of Innisfil. This charming property is ideally located just minutes from the best schools, parks, shopping, Yonge Street, Highway 400 and the serene beaches of Lake Simcoe. With the proposed GO Station nearby and easy access to the Highway and Tanger Outlets, you'll enjoy the perfect balance of suburban living with urban amenities. Inside, you'll find a bright and spacious open-concept layout, featuring a cozy living room with a gas fireplace the perfect spot to unwind. Thousands spent in exquisite Mouldings, Wood Work and wainscotting throughout! The modern, white eat-in kitchen is designed for both style and function, offering a seamless flow for family meals or entertaining. A convenient walkout leads to the backyard, landscaped with beautiful gardens & a deck! Ideal for outdoor gatherings. Upstairs, the generously sized bedrooms include a master retreat with a 4-piece ensuite (Renovation 2019) and walk-in closet, providing a private sanctuary for relaxation! 2 large rooms share a 2nd 4pc bath on the 2nd floor. The finished basement (2021) offers even more living space with a large recreation room, another 4-piece bath, and a large storage area great for growing families! With updates throughout this home is truly move-in ready. Whether you're hosting friends, enjoying quiet family time, or exploring the vibrant community, this home checks all the boxes. Don't miss out on this incredible opportunity. Schedule your private showing today and make 1190 Andrade Lane your new home!
Inclusions: Fridge, Stove, DW, Washer/Dryer, Window Coverings, ELFs, Gas Furnace, CenAC, CenVac and Attachments, 100 Amp Elec, GDO + 2 Remotes, Garden Shed, Sump Pump and Battery Powered Back-Up, Stand up Freezer in Bsmt.
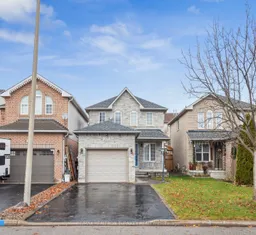 37
37

