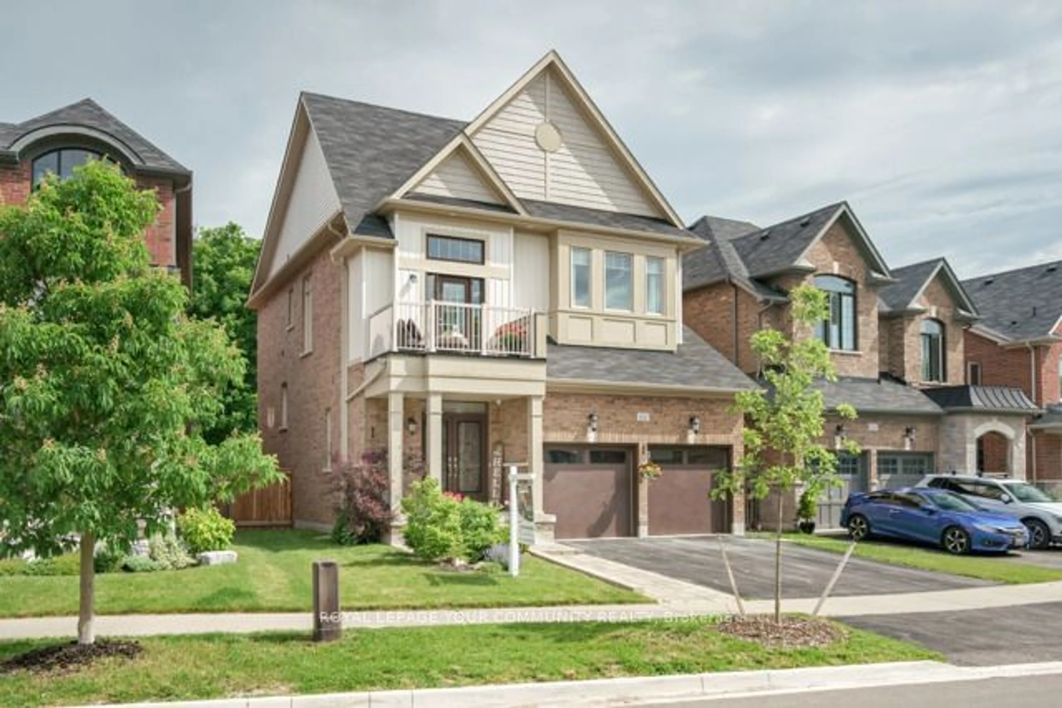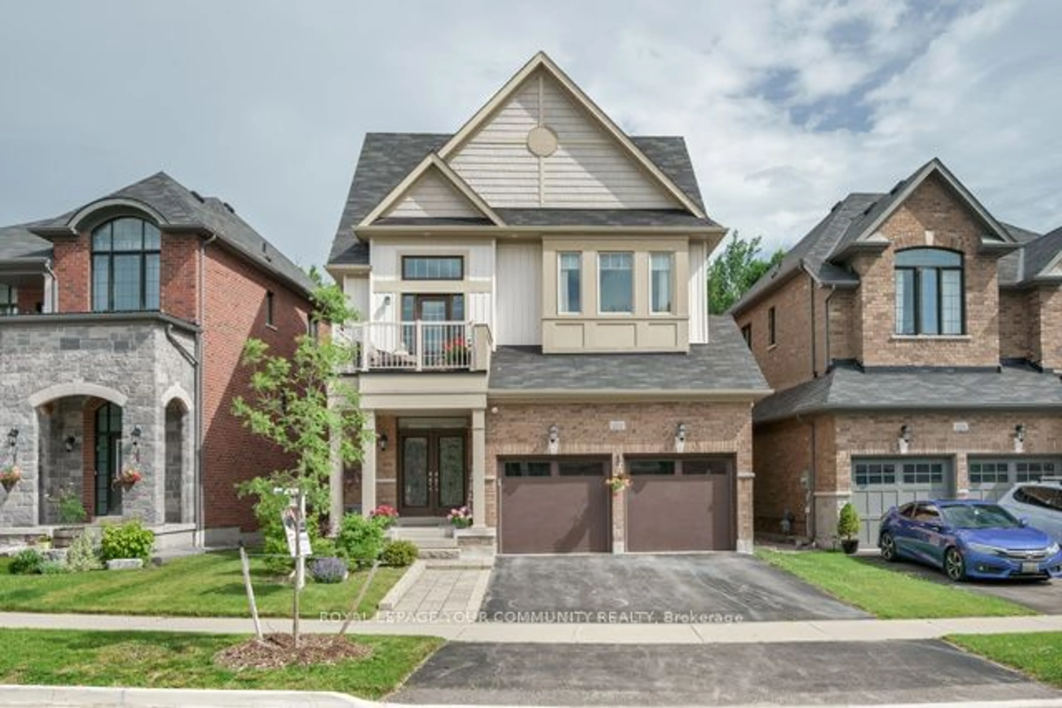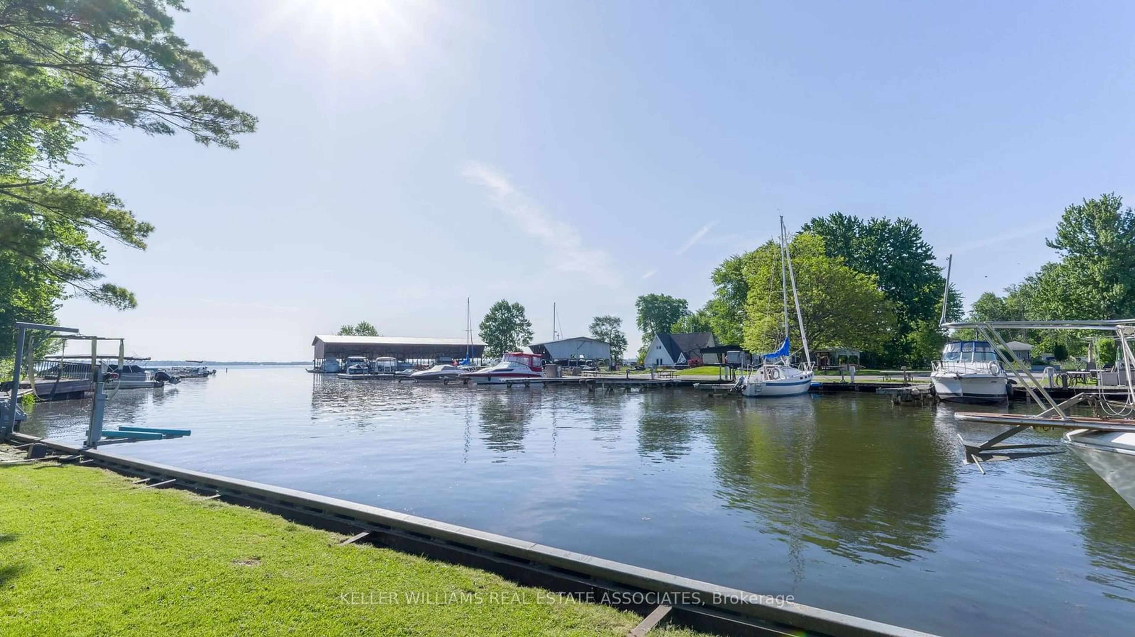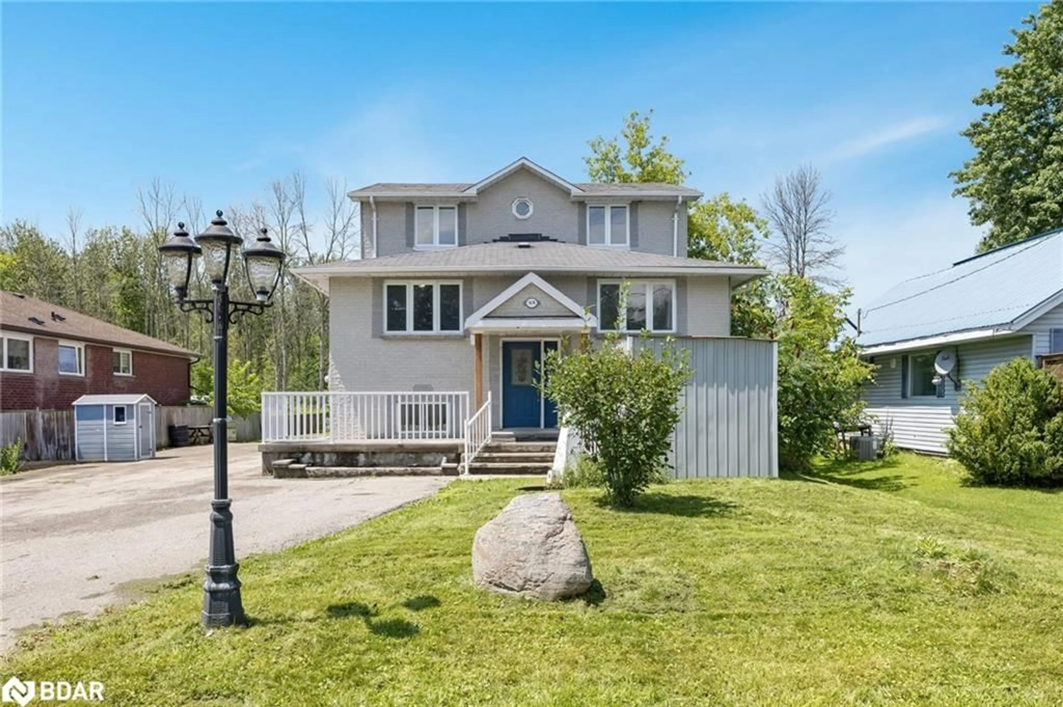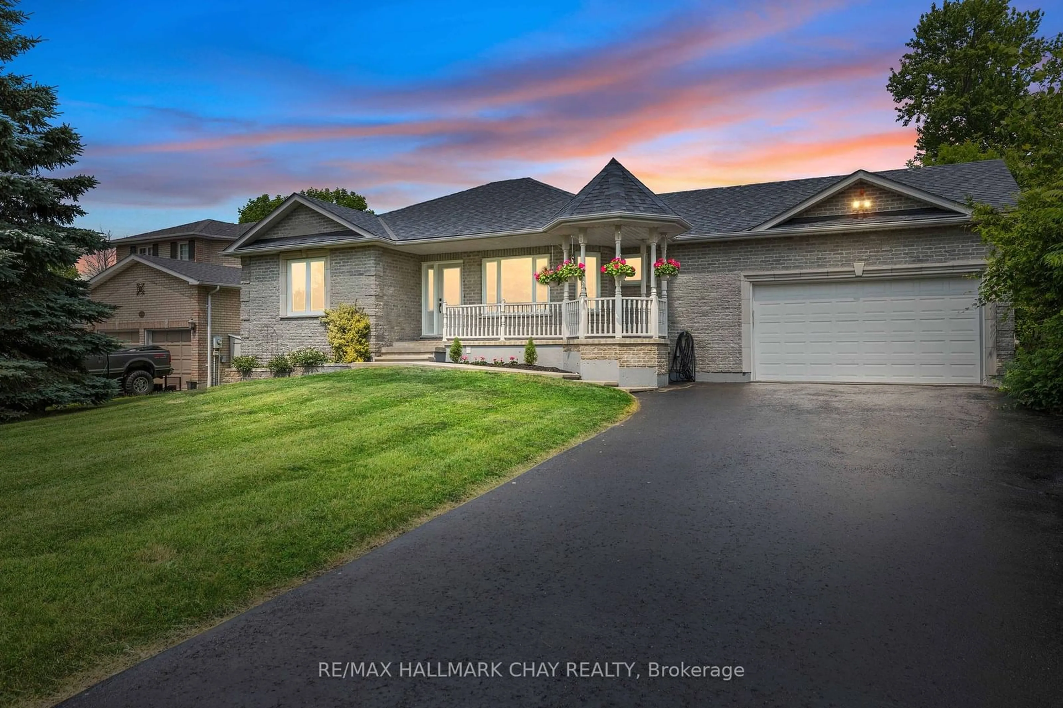1032 Abram Crt, Innisfil, Ontario L9S 0K3
Contact us about this property
Highlights
Estimated ValueThis is the price Wahi expects this property to sell for.
The calculation is powered by our Instant Home Value Estimate, which uses current market and property price trends to estimate your home’s value with a 90% accuracy rate.$967,000*
Price/Sqft$467/sqft
Days On Market19 days
Est. Mortgage$4,458/mth
Tax Amount (2024)$4,942/yr
Description
Impeccably Kept Stylish Gem Ticks all the Boxes!! Desirably Located on Quiet Court Backing on to Private Woodland Just 5 Mins Walk to Lake Simcoe's Beaches and Marinas, this Sunlit Beauty Boasts a Contemporary, Appealing Design, and Basement Walk-Out to Fully Fenced Yard! Features Include 9' Ceilings, Hardwood Flooring, Generous Mid-Floor Family/Media Room with Vaulted Ceiling and Walk-Out to South-Facing Balcony, and Massive Backyard Composite Deck, Perfect for Outdoor Kitchen, BBQ and Entertaining! Gourmet Kitchen is Enhanced w/ Stainless Steel Appliances, Center Island w/Seating, Miles of Quartz Counter Space, and Breakfast Area w/ Walk-Out to Deck! Spacious Separate Dining Room is Perfect for Family Gatherings! Get Cozy by the Gas Fireplace in the Living Room While Watching Nature Unfold in the Tranquil Woods Beyond. Our Decadent Primary Suite Features Hardwood, Walk-In Closet and 5-Piece Ensuite Bath with Double Sinks, Soaking Tub and Separate Shower. Roomy, Walk-Out Basement Has Been Drywalled and is Ready for Flooring, 3-Piece Bath, Wet Bar, 4th Bedroom or Office, and Gym or Recreation Room. Choose your own Flooring as part of your Purchase! Conveniently Located Walking Distance to Schools, Shopping, Parks, Beaches, Marinas, This Lovely Home Epitomizes the Best of Innisfil Living! Do Not Miss our Virtual Tour!
Property Details
Interior
Features
Bsmt Floor
4th Br
3.35 x 2.74Above Grade Window
Rec
4.26 x 3.96Above Grade Window
Other
2.13 x 1.52Above Grade Window / Sliding Doors / W/O To Patio
Exterior
Features
Parking
Garage spaces 2
Garage type Attached
Other parking spaces 2
Total parking spaces 4
Property History
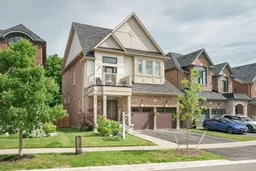 40
40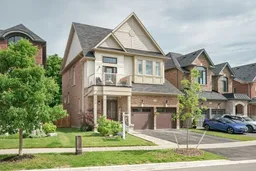 40
40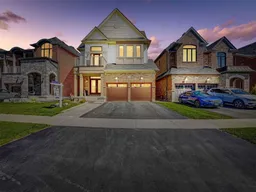 40
40Get up to 1% cashback when you buy your dream home with Wahi Cashback

A new way to buy a home that puts cash back in your pocket.
- Our in-house Realtors do more deals and bring that negotiating power into your corner
- We leverage technology to get you more insights, move faster and simplify the process
- Our digital business model means we pass the savings onto you, with up to 1% cashback on the purchase of your home
