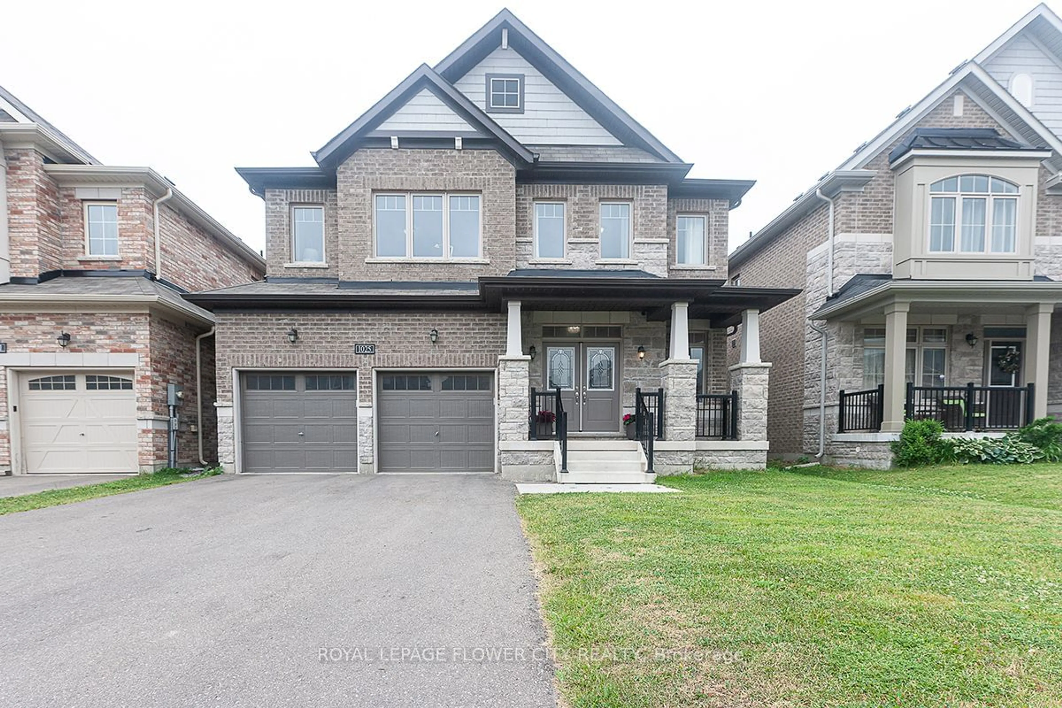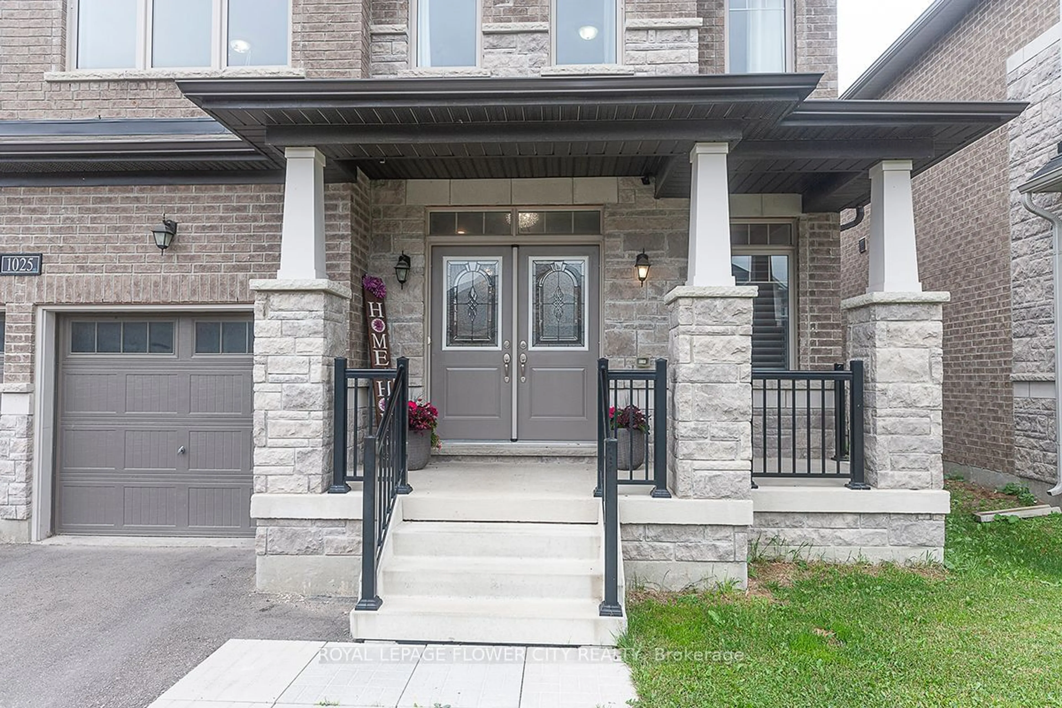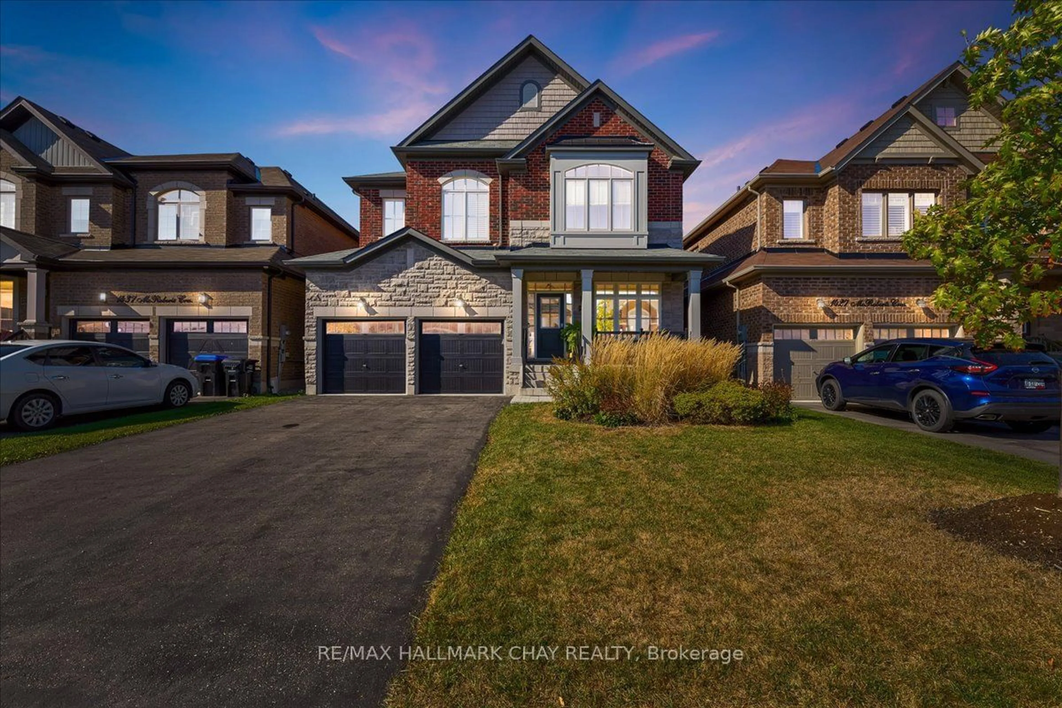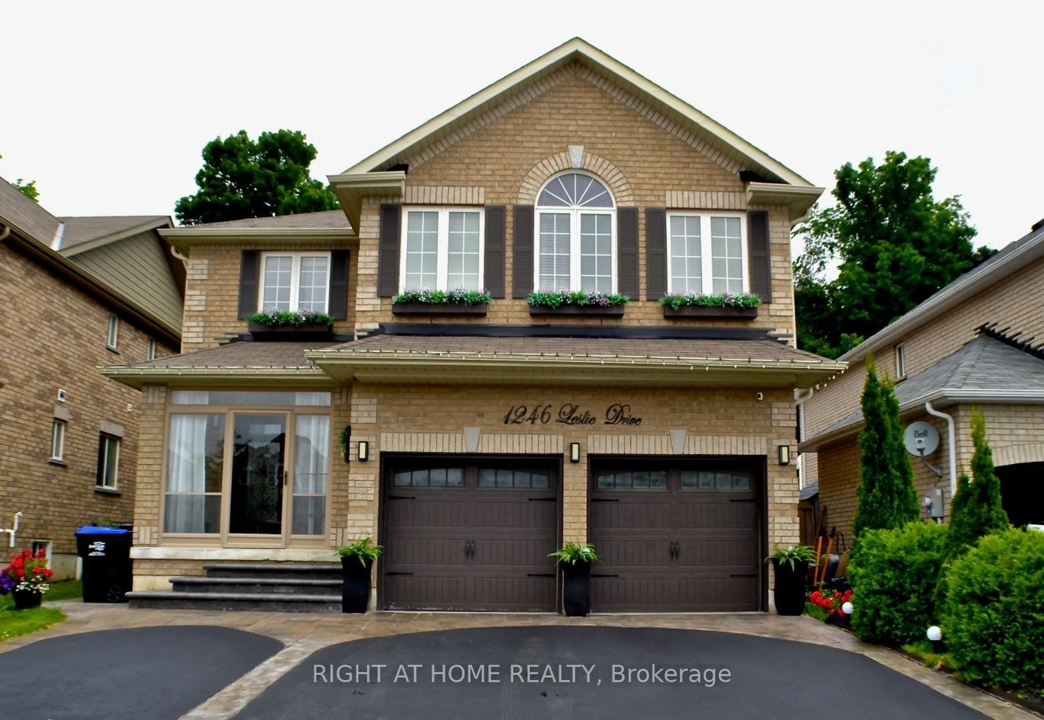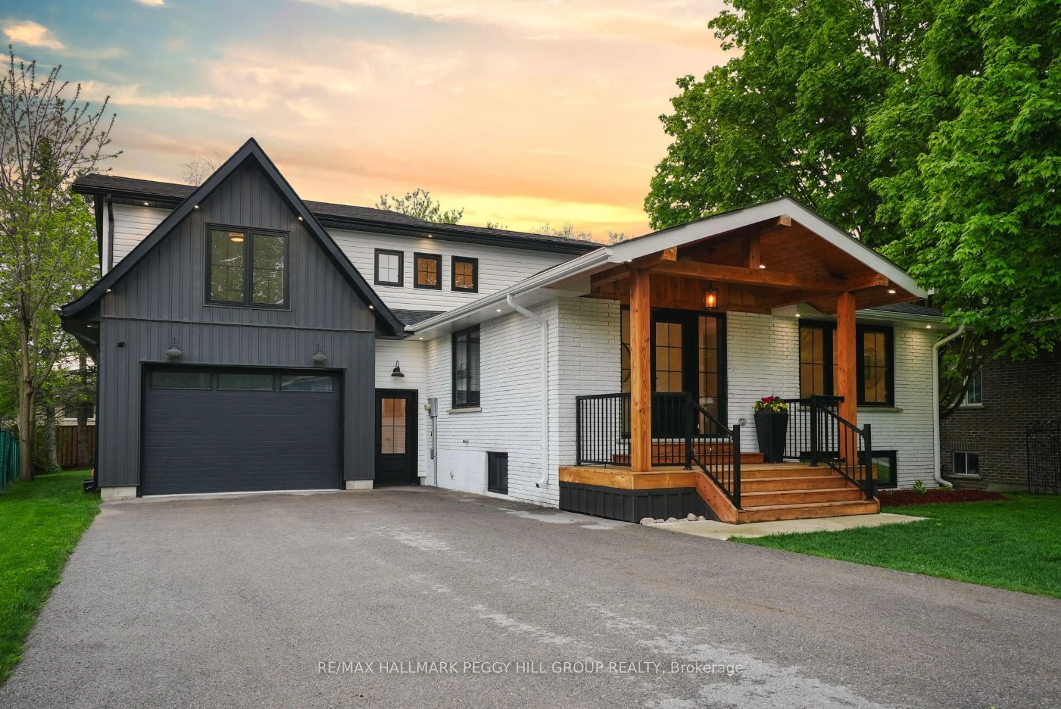1025 Barton Way, Innisfil, Ontario L9S 4R7
Contact us about this property
Highlights
Estimated ValueThis is the price Wahi expects this property to sell for.
The calculation is powered by our Instant Home Value Estimate, which uses current market and property price trends to estimate your home’s value with a 90% accuracy rate.$1,303,000*
Price/Sqft-
Days On Market32 days
Est. Mortgage$5,926/mth
Tax Amount (2024)$6,282/yr
Description
Step into luxury with this exquisite home boasting over $200,000 in premium upgrades and unmatched craftsmanship. This stunning home features a chefs dream kitchen complete with upgraded granite countertops, refined hardwood flooring, and meticulously crafted wainscot walls that elevate the elegance of every room. Enhanced with pot lights and California shutters, each space in this home is thoughtfully designed to offer both style and functionality, Also Experience the breathtaking beauty of sunsets from your splendid deck, perfect for relaxation or hosting gatherings. The home also features a fully finished basement designed as an in-law suite with a kitchenette, a home theater with a surround sound system for the ultimate entertainment experience, a gym area for fitness enthusiasts, and an elegant 5-pc bathroom.Upstairs, the luxurious master bedroom awaits, complete with a spacious walk-in closet and a large 5-piece ensuite bathroom, offering a private retreat. This property is truly a gem and a must-see for those seeking a home that combines luxury with comfort. Perfect for families or those who appreciate finer living, Don't miss the opportunity to own this remarkable home.
Property Details
Interior
Features
Main Floor
Den
3.35 x 2.75Hardwood Floor / Window
Family
4.57 x 4.87Hardwood Floor / Open Concept / Window
Dining
3.65 x 5.18Hardwood Floor / Window
Kitchen
4.91 x 4.87Ceramic Floor / Centre Island
Exterior
Features
Parking
Garage spaces 3
Garage type Built-In
Other parking spaces 2
Total parking spaces 5
Property History
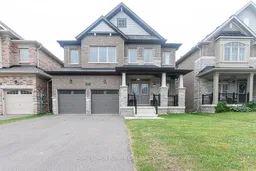 40
40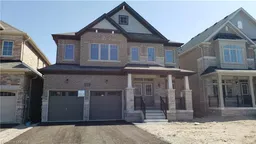 15
15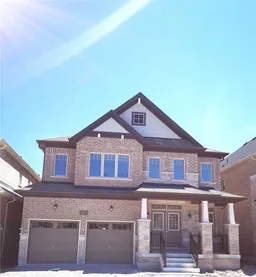 1
1Get up to 1% cashback when you buy your dream home with Wahi Cashback

A new way to buy a home that puts cash back in your pocket.
- Our in-house Realtors do more deals and bring that negotiating power into your corner
- We leverage technology to get you more insights, move faster and simplify the process
- Our digital business model means we pass the savings onto you, with up to 1% cashback on the purchase of your home
