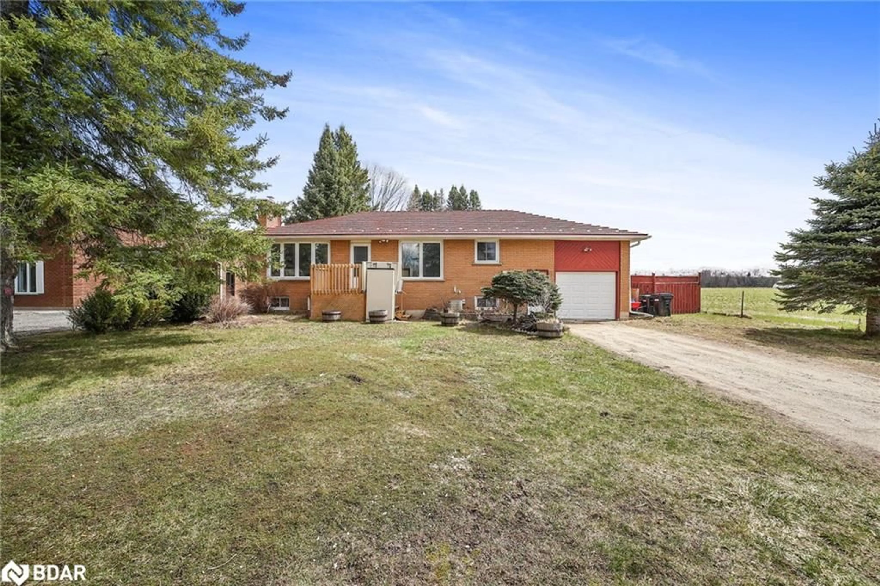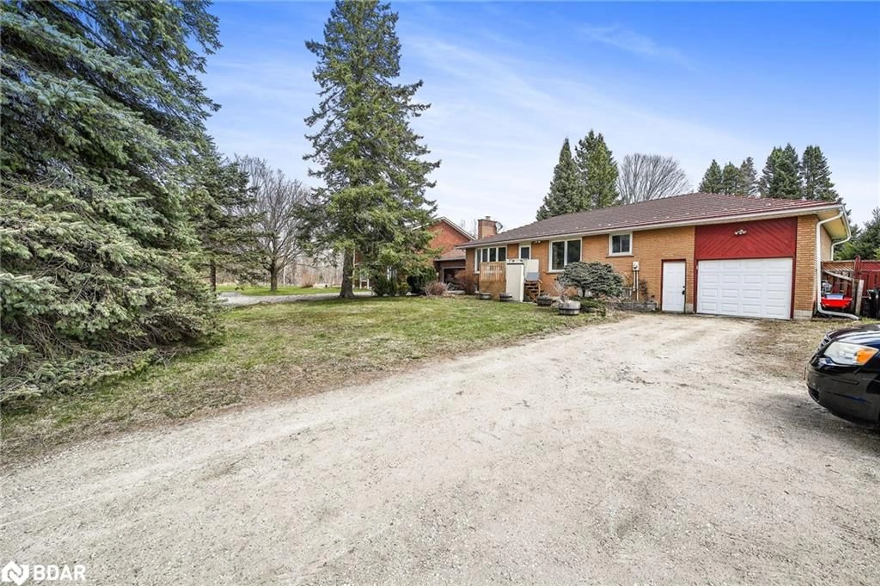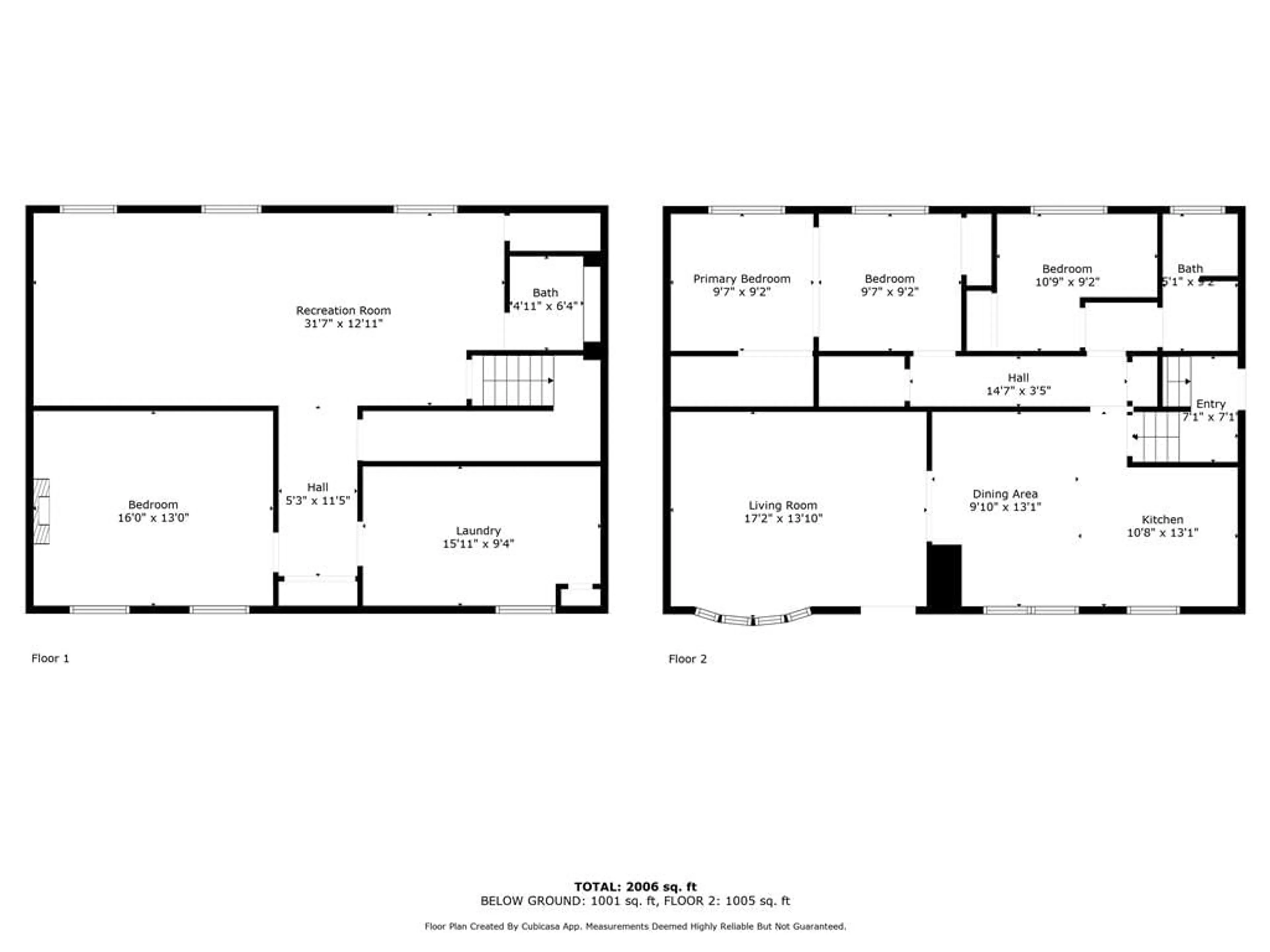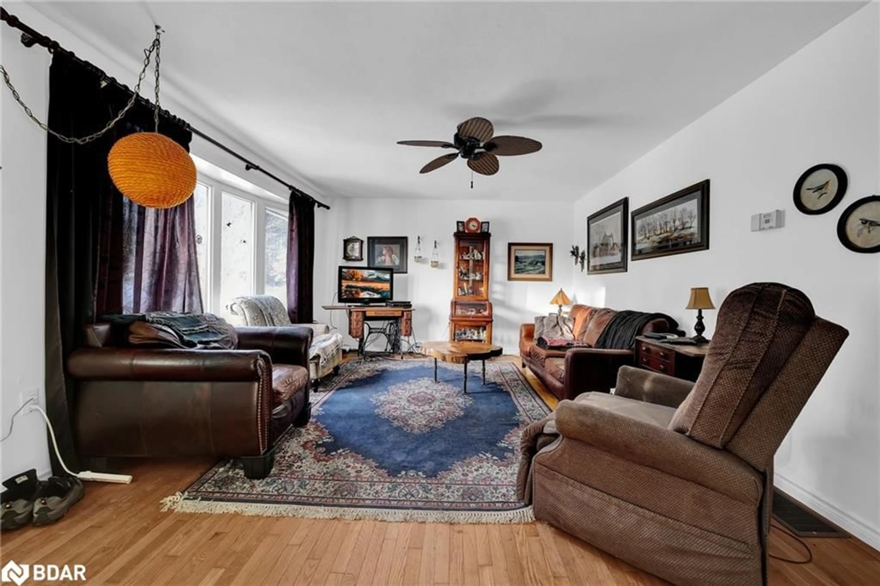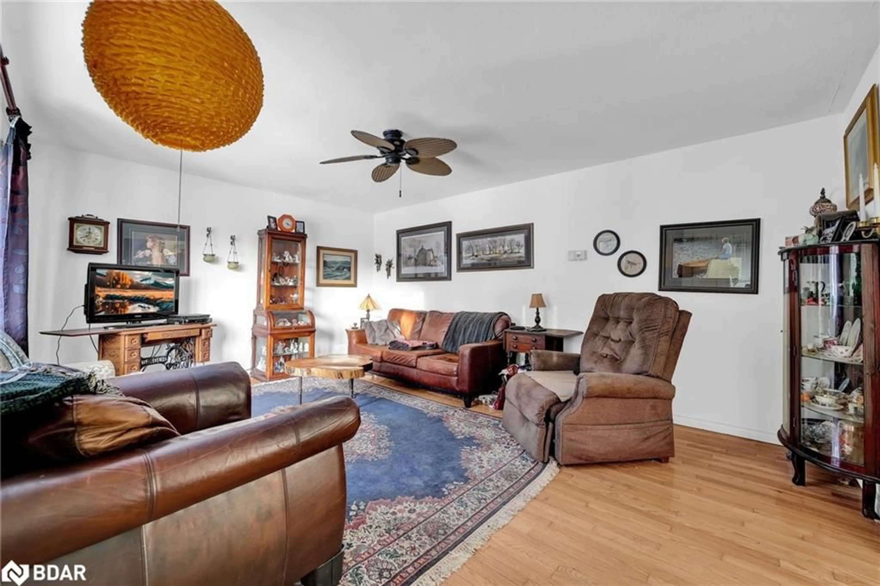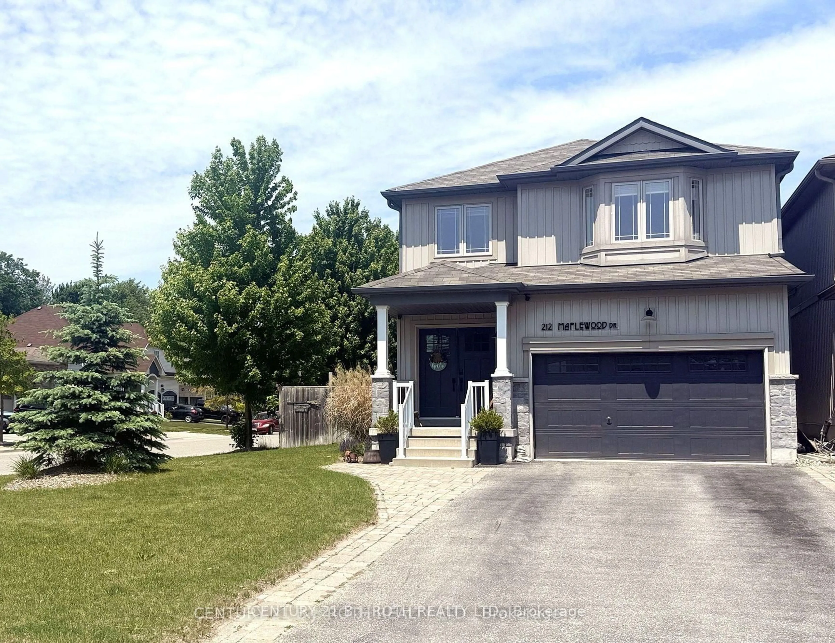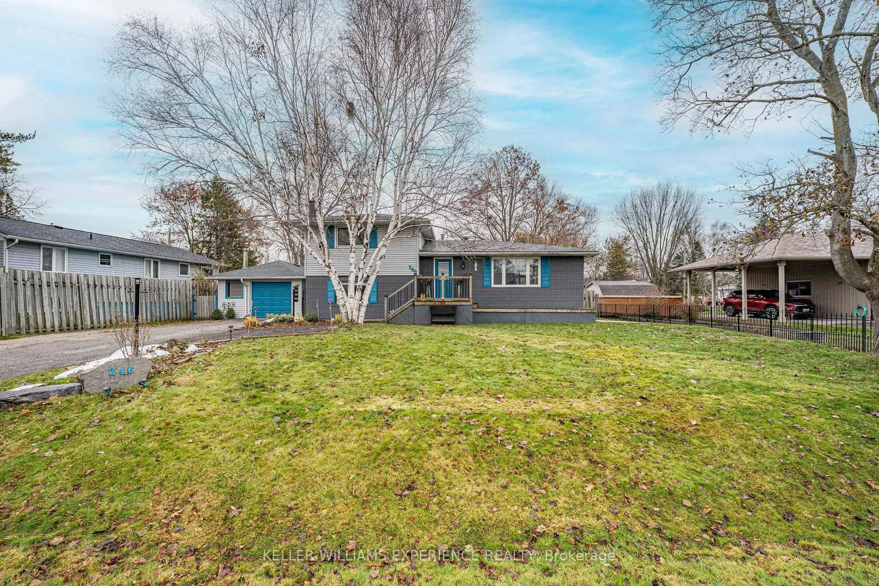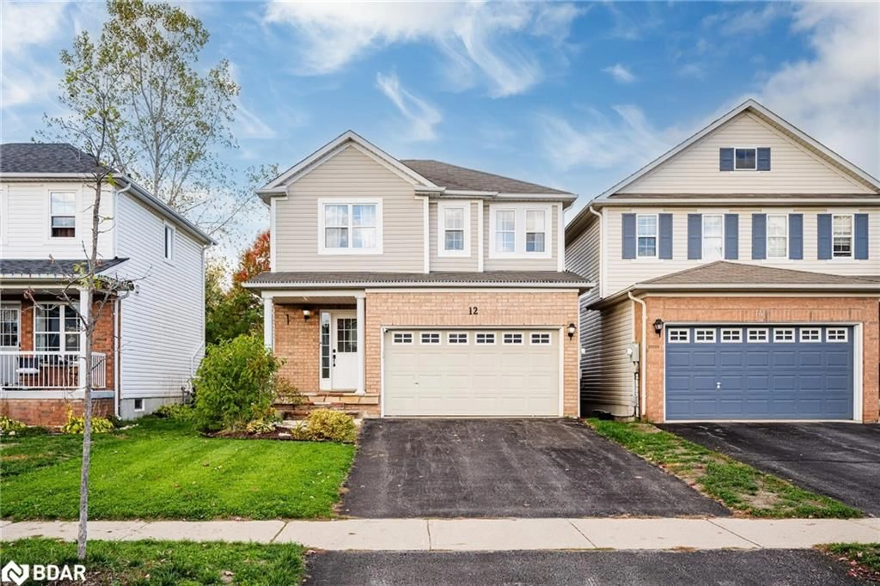Sold conditionally
103 days on Market
7925 10 County Rd, Angus, Ontario L0M 1B1
•
•
•
•
Sold for $···,···
•
•
•
•
Contact us about this property
Highlights
Days on marketSold
Estimated valueThis is the price Wahi expects this property to sell for.
The calculation is powered by our Instant Home Value Estimate, which uses current market and property price trends to estimate your home’s value with a 90% accuracy rate.Not available
Price/Sqft$615/sqft
Monthly cost
Open Calculator
Description
Property Details
Interior
Features
Heating: Forced Air, Natural Gas
Cooling: Central Air
Basement: Full, Partially Finished
Exterior
Features
Lot size: 16,875 Ac
Septic Tank
Parking
Garage spaces 1
Garage type -
Other parking spaces 4
Total parking spaces 5
Property History
Aug 29, 2025
ListedActive
$619,000
103 days on market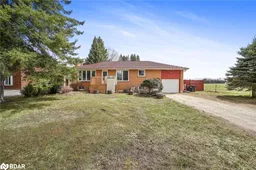 23Listing by itso®
23Listing by itso®
 23
23Login required
Expired
Login required
Listed
$•••,•••
Stayed --63 days on market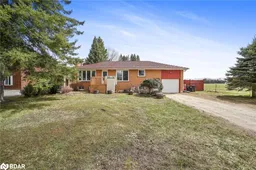 Listing by itso®
Listing by itso®

Login required
Terminated
Login required
Price change
$•••,•••
Login required
Price change
$•••,•••
Login required
Price change
$•••,•••
Login required
Re-listed - Price change
$•••,•••
Stayed --— days on market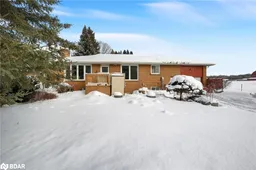 Listing by itso®
Listing by itso®

Login required
Terminated
Login required
Price change
$•••,•••
Login required
Listed
$•••,•••
Stayed --75 days on market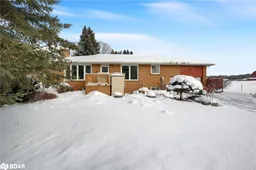 Listing by itso®
Listing by itso®

Property listed by Keller Williams Experience Realty Brokerage, Brokerage

Interested in this property?Get in touch to get the inside scoop.
