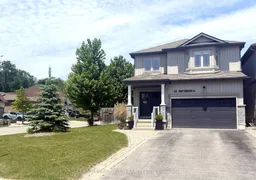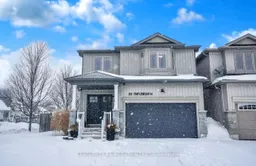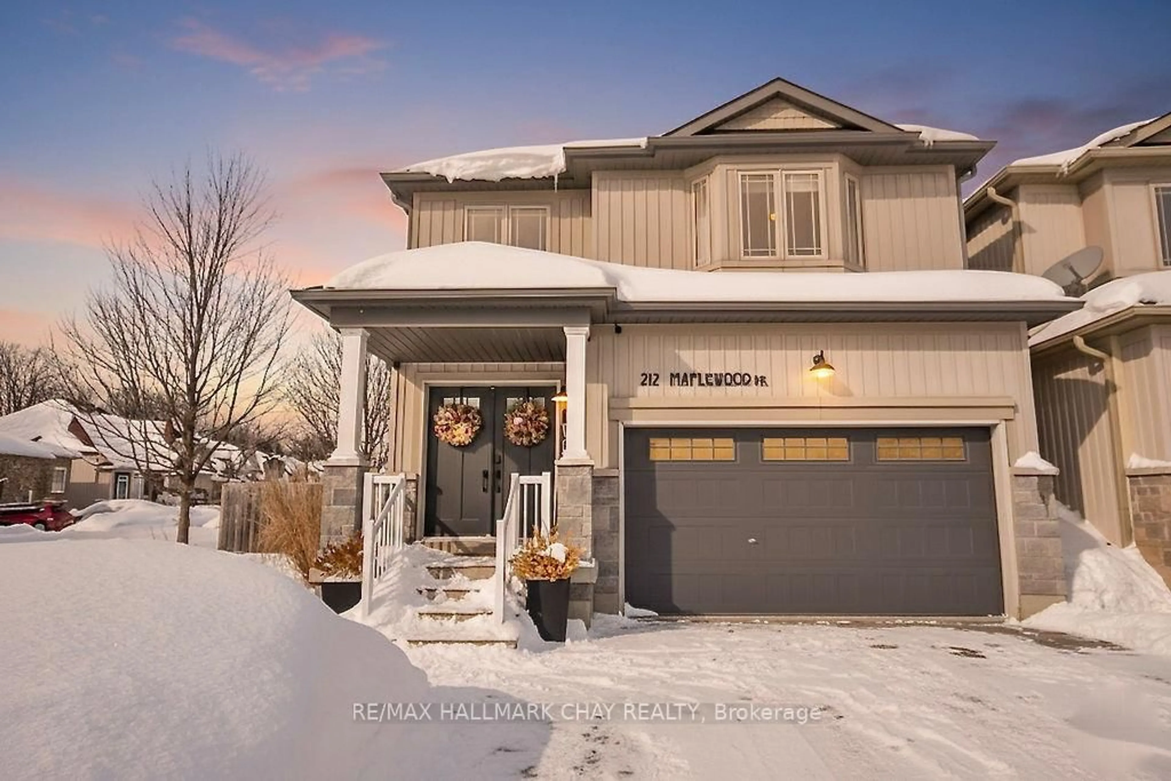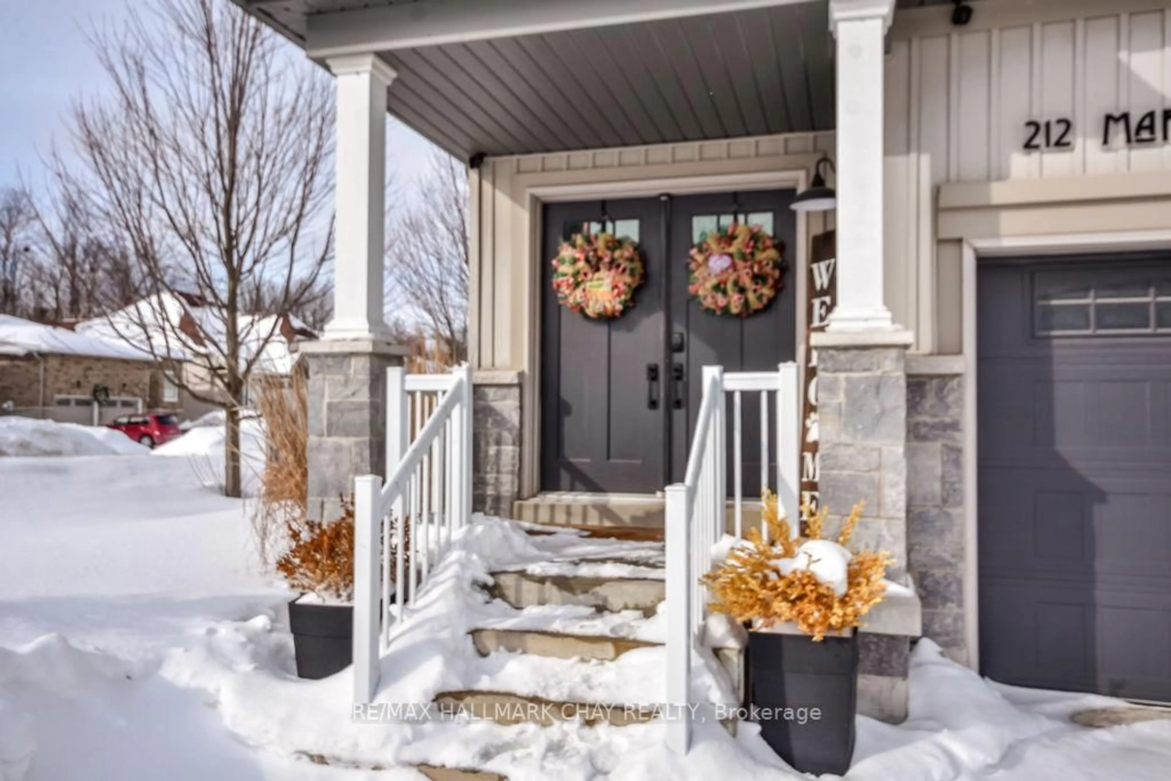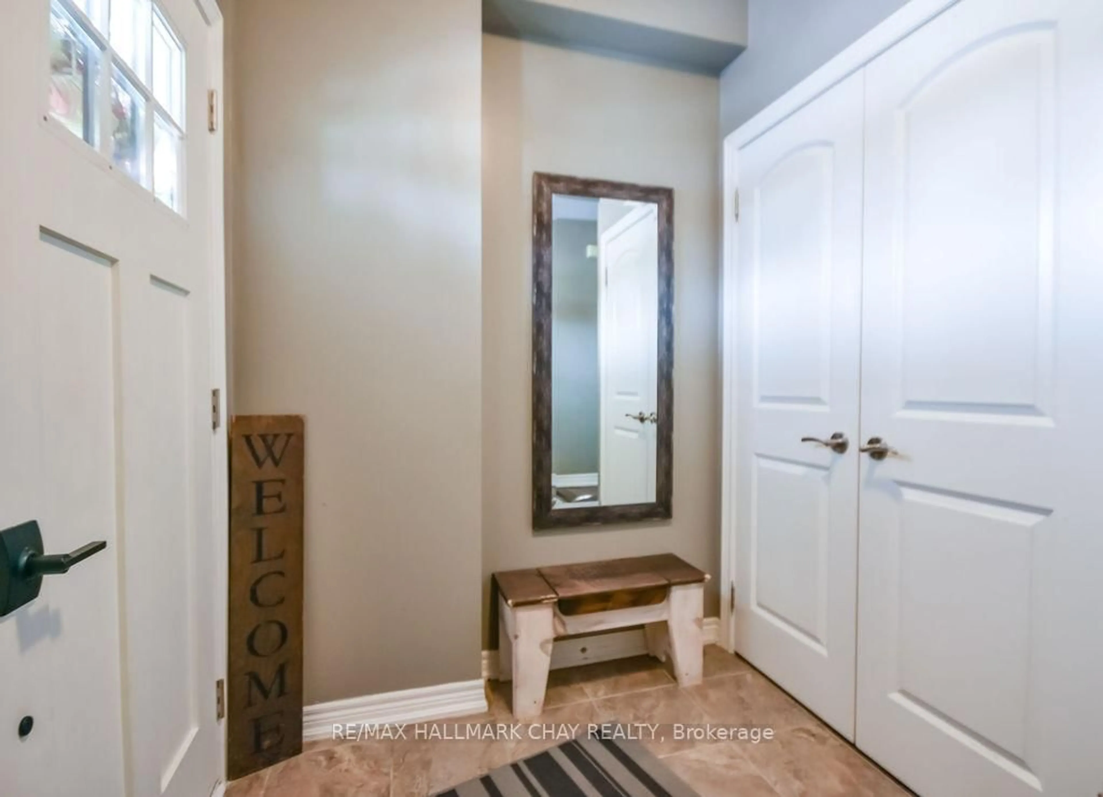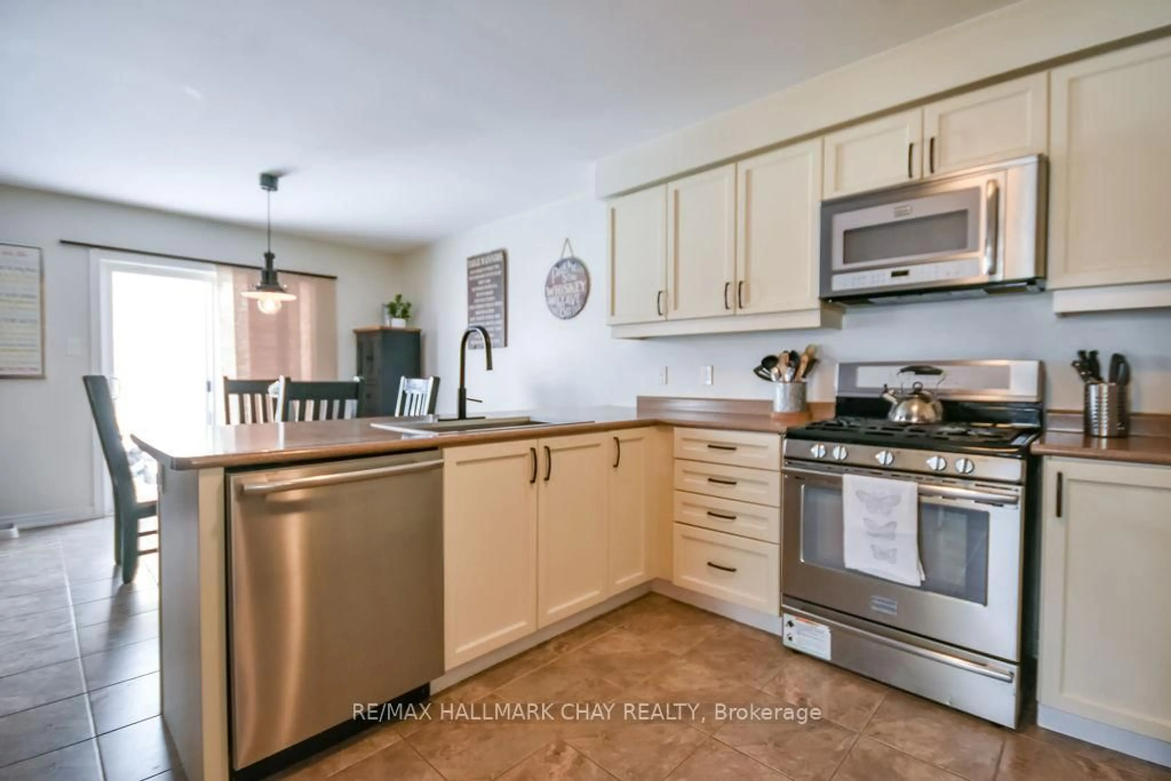212 Maplewood Dr, Essa, Ontario L0L 1B4
Contact us about this property
Highlights
Estimated valueThis is the price Wahi expects this property to sell for.
The calculation is powered by our Instant Home Value Estimate, which uses current market and property price trends to estimate your home’s value with a 90% accuracy rate.Not available
Price/Sqft$349/sqft
Monthly cost
Open Calculator
Description
Welcome to your next chapter in Angus. This lovely 2-storey, 3-bedroom, 3-bathroom home offers the perfect blend of comfort, space, and functionality for growing families or those ready to upsize. The bright, open-concept main floor is filled with natural light and designed for both everyday living and easy entertaining. The kitchen features abundant cabinetry, a spacious eat-in area, and a walkout patio slider to the backyard, all open to the family room - creating a warm, connected space where everyone naturally gathers. A separate dining room provides the perfect setting for holiday dinners and special occasions with family and friends. Upstairs, you'll find three generously sized bedrooms along with the convenience of an upper-level laundry room, making day-to-day living that much easier. The partially finished basement provides additional living space, ample storage, and a bathroom rough-in, offering flexibility to grow into the home over time. Located in the welcoming community of Angus, this home is especially convenient for those working at CFB Borden, just minutes away. The area is renowned for its family-friendly atmosphere, featuring parks, recreation facilities, schools, and local shops, with amenities such as Angus Community Park, splash pads, sports fields, and trails available throughout the township. With a strong sense of community and close proximity to the military base, Angus is home to many families looking for both convenience and connection. Whether you're looking for more space, a welcoming neighbourhood, or proximity to Base Borden, this home checks all the boxes - and with quick closing available, you can move in and start enjoying it right away.
Upcoming Open House
Property Details
Interior
Features
Main Floor
Dining
5.51 x 2.79Laminate / Picture Window
Kitchen
6.32 x 3.33Eat-In Kitchen / W/O To Yard / B/I Appliances
Family
3.99 x 3.78Laminate / Picture Window / Open Concept
Exterior
Features
Parking
Garage spaces 1.5
Garage type Attached
Other parking spaces 4
Total parking spaces 5
Property History
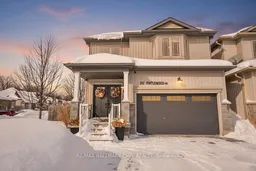 29
29
