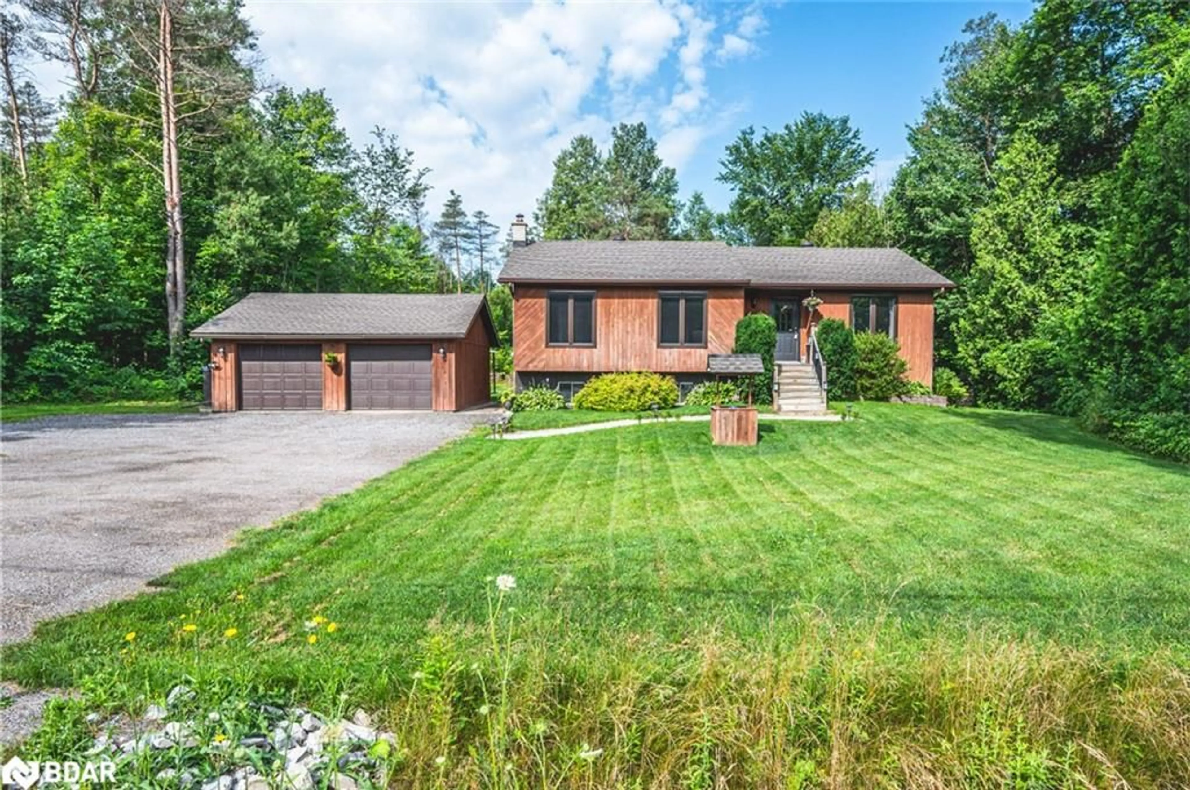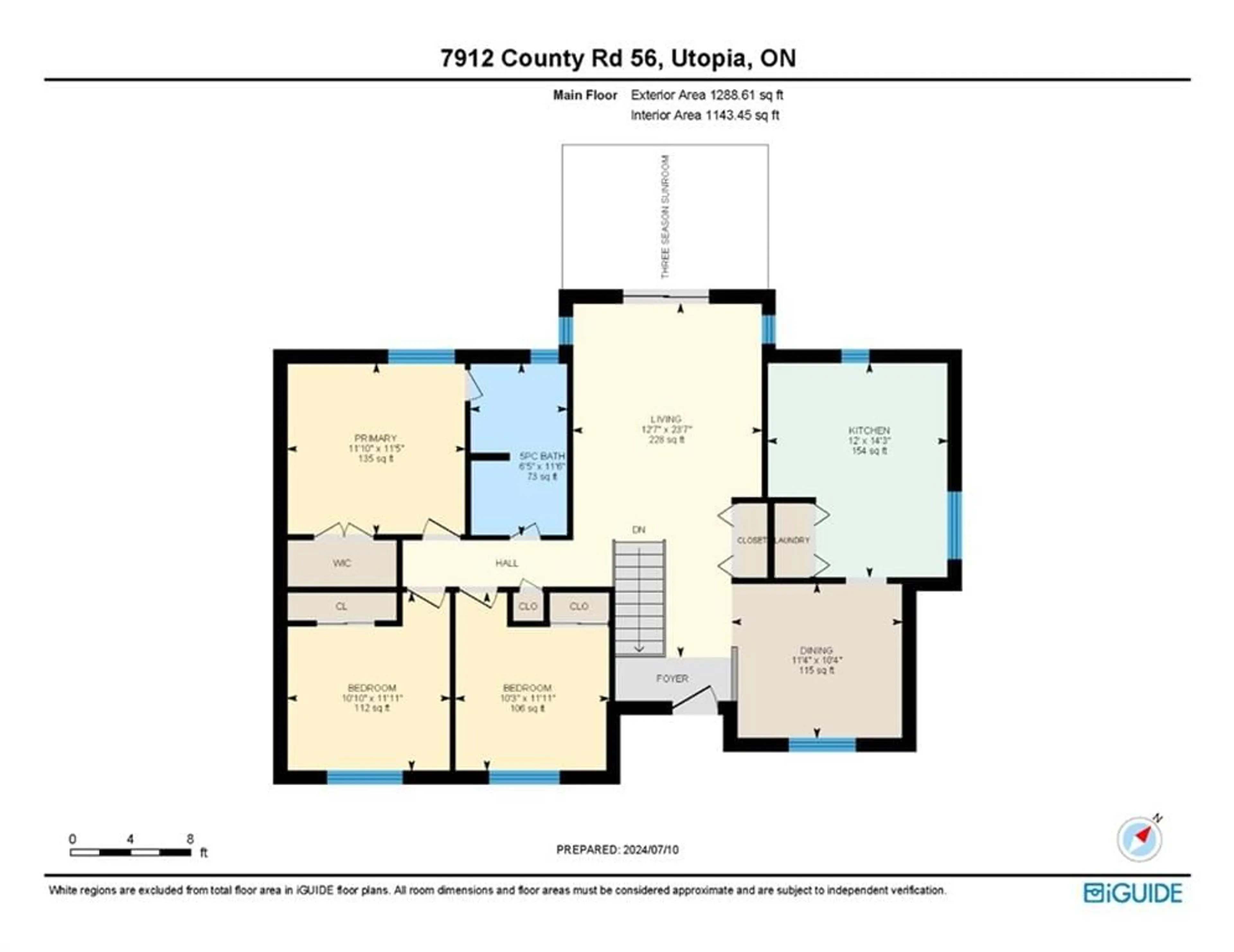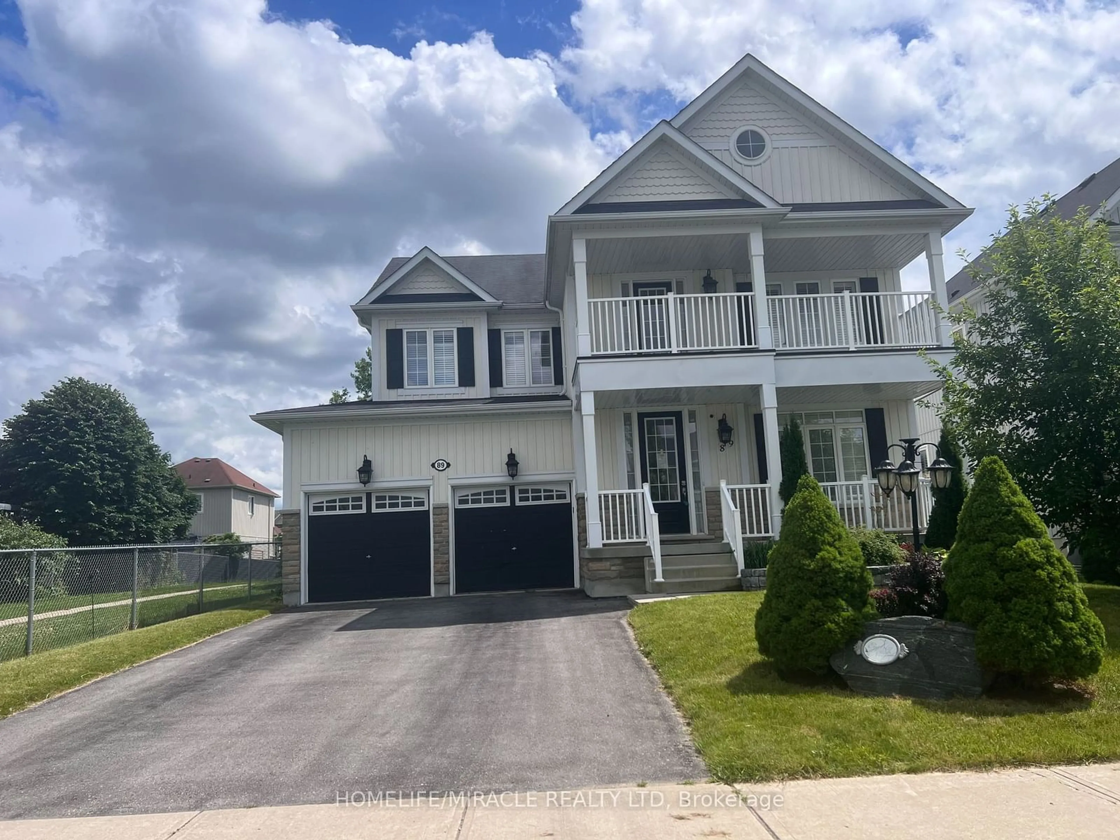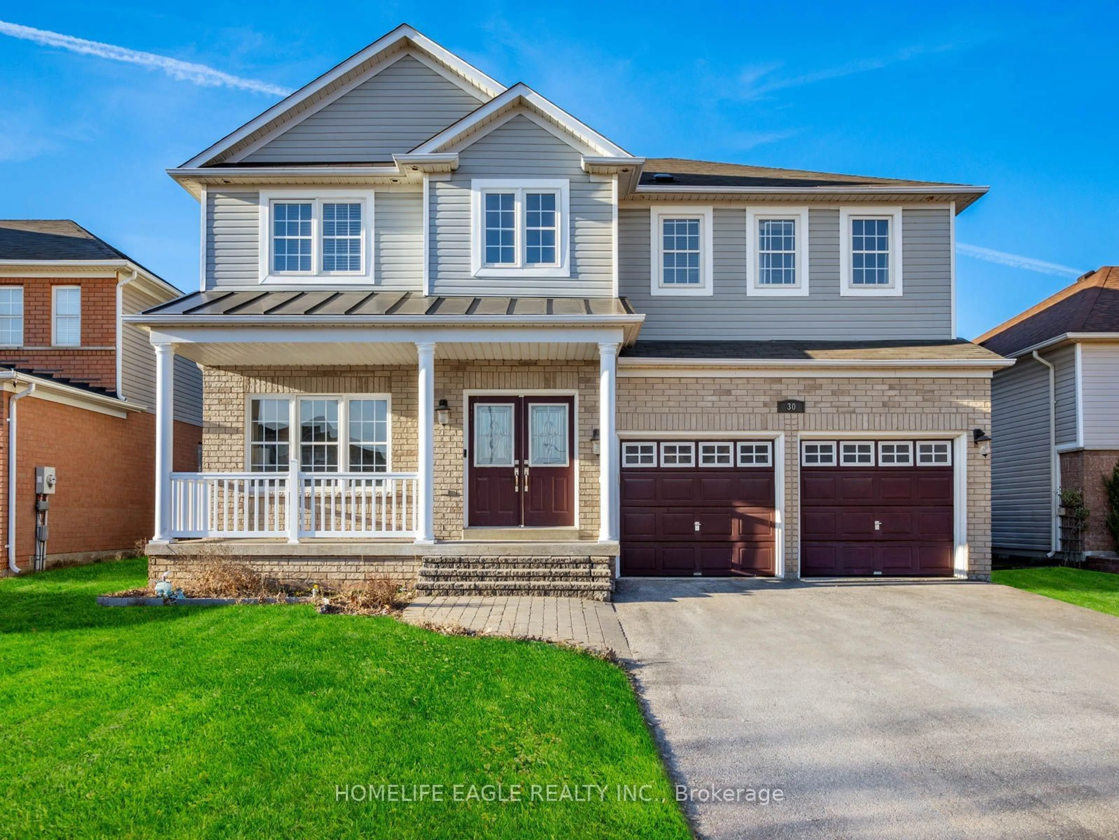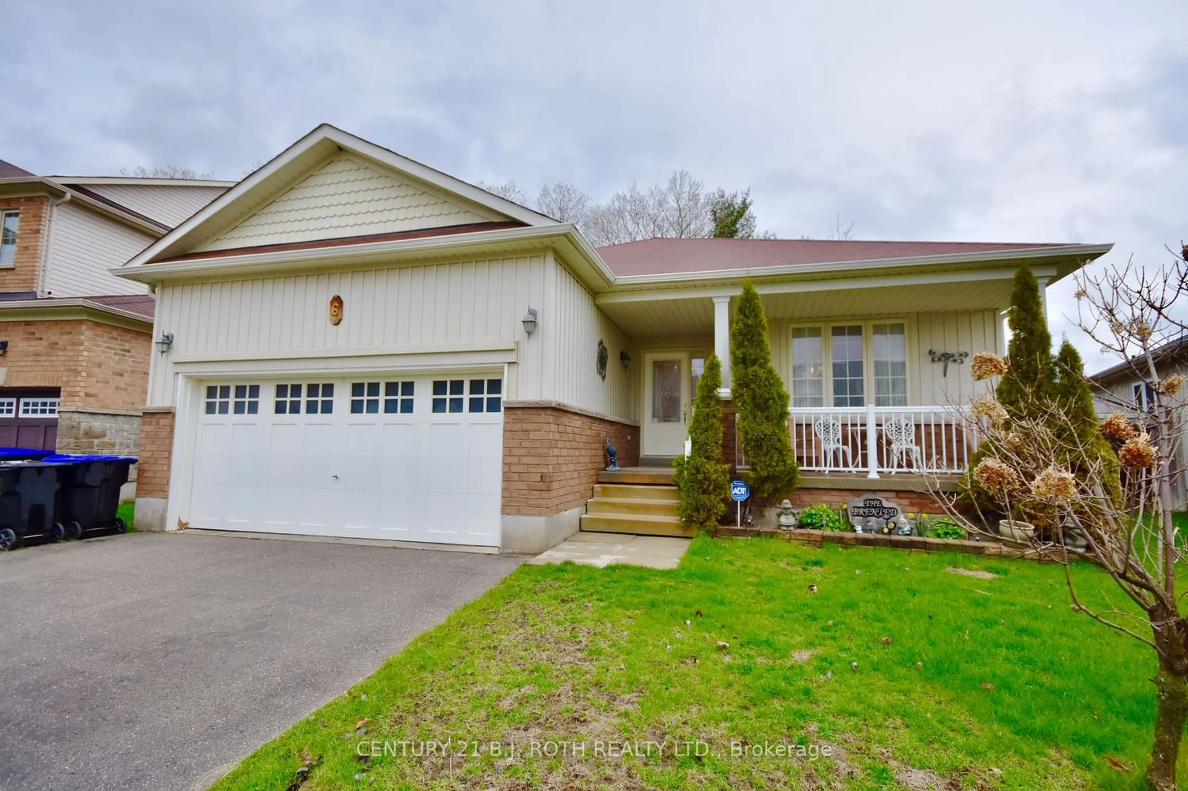7912 County Road 56, Utopia, Ontario L0M 1T0
Contact us about this property
Highlights
Estimated ValueThis is the price Wahi expects this property to sell for.
The calculation is powered by our Instant Home Value Estimate, which uses current market and property price trends to estimate your home’s value with a 90% accuracy rate.$882,000*
Price/Sqft$502/sqft
Days On Market23 days
Est. Mortgage$4,677/mth
Tax Amount (2023)$2,875/yr
Description
UPDATED COUNTRY RETREAT JUST OUTSIDE THE CITY ON AN EXPANSIVE LOT WITH A BACKYARD PARADISE! This charming property is centrally located, offering convenient access to Barrie, Angus, Borden, Alliston, and two golf courses. Nestled on a private .64-acre lot in a serene rural setting, you'll appreciate the low taxes while enjoying nature's beauty. The exterior boasts a detached two-car garage and a picturesque backyard that feels like a cottage retreat. Step into the backyard to discover a new 27’ saltwater pool (2020), a relaxing barrel sauna, and an expansive cedar-finished deck area perfect for soaking in the natural surroundings. Inside, the bright and inviting interior is painted in neutral colours, complemented by beautiful hardwood floors reflecting the pride of ownership. The spacious kitchen features gleaming stainless steel appliances and a pantry, making meal prep a breeze. The living room, with its patio door walkout to the three-season sunroom built in 2018 and fully finished in cedar, is the ideal spot for relaxation. The main floor includes three spacious bedrooms and an updated 5-piece bathroom with dual sinks and quartz countertops. The finished basement, with large above-grade windows, offers additional living space. The good-sized family room features a cozy fireplace, updated floors, and an adjacent bar area perfect for entertaining. Two additional lower-level bedrooms share a 4-piece bathroom, providing ample space for extended family or guests. This home is move-in ready with numerous updates, including a newer roof with a 50-year transferable warranty, a newer AC with a transferable warranty, new windows in 2016, a newer furnace in 2011, a new hot water heater in 2023, and a new well pump, tank, and sediment filter in 2021. This #HomeToStay offers an incredible opportunity to own a piece of paradise in the country while being close to all the necessary amenities.
Property Details
Interior
Features
Main Floor
Bedroom Primary
3.48 x 3.61Bedroom
3.63 x 3.30Kitchen
4.34 x 3.66Dining Room
3.15 x 3.45Exterior
Features
Parking
Garage spaces 2
Garage type -
Other parking spaces 10
Total parking spaces 12
Property History
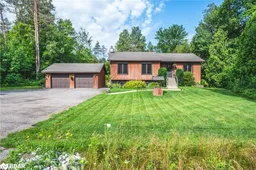 29
29
