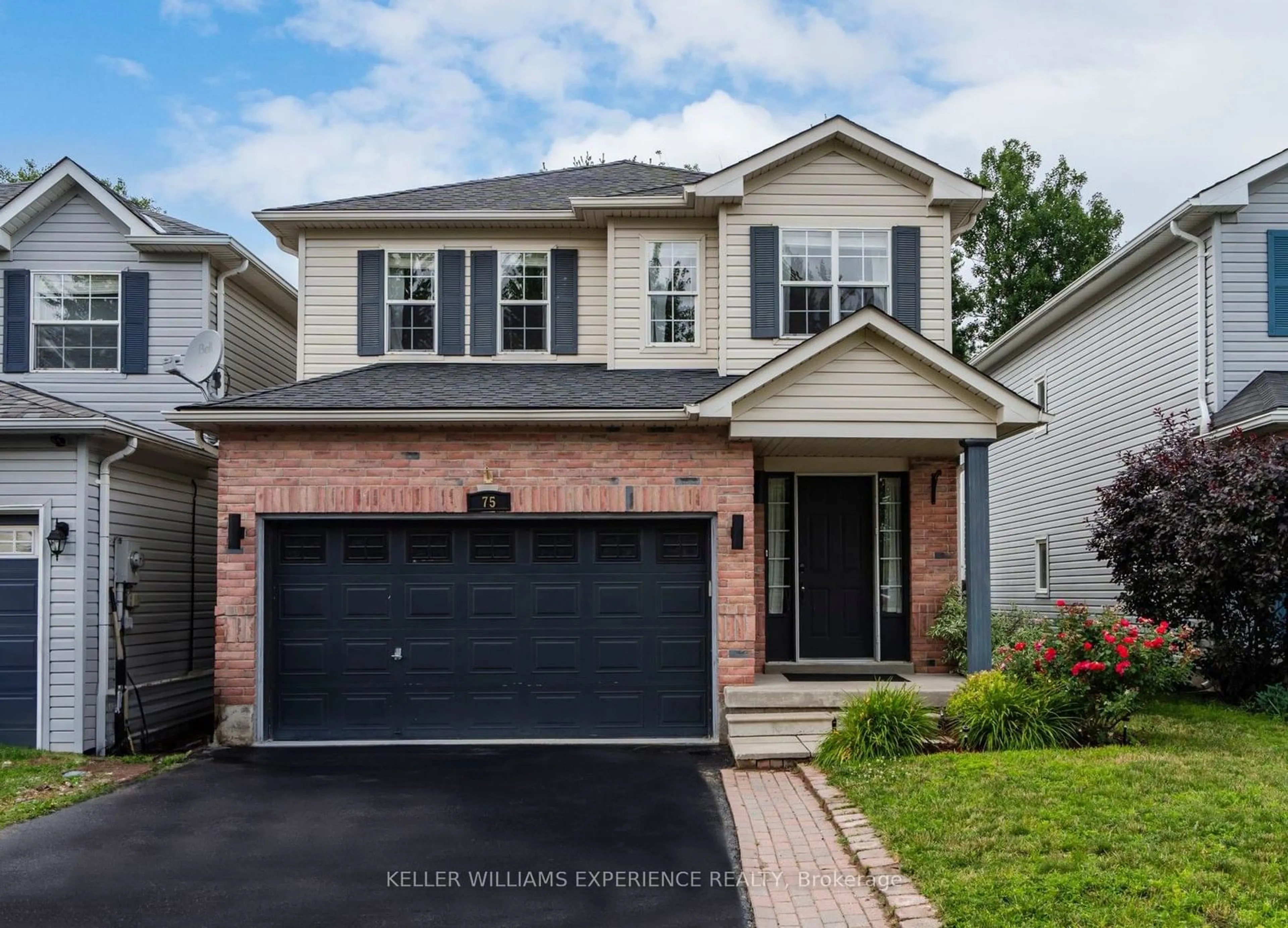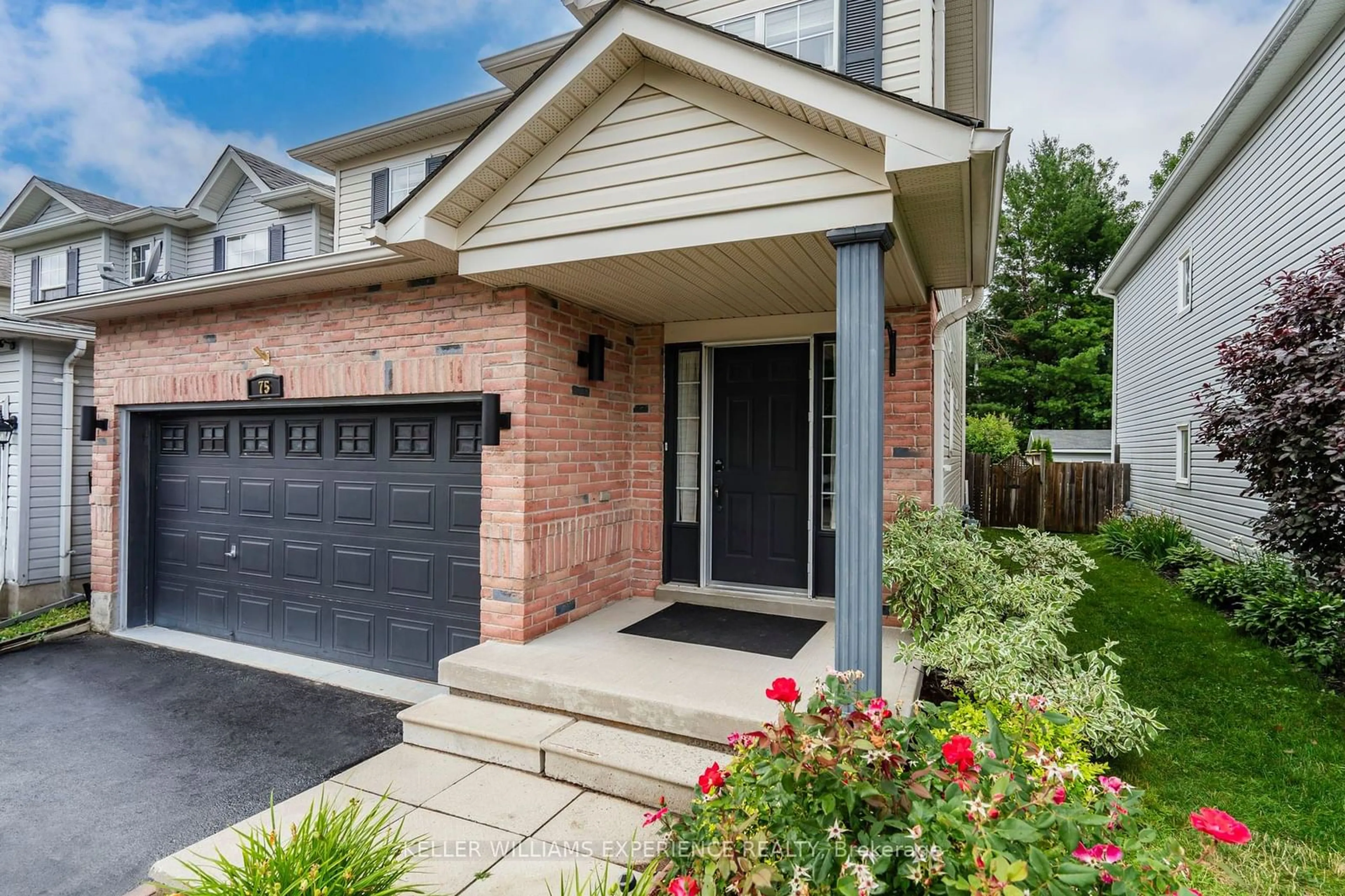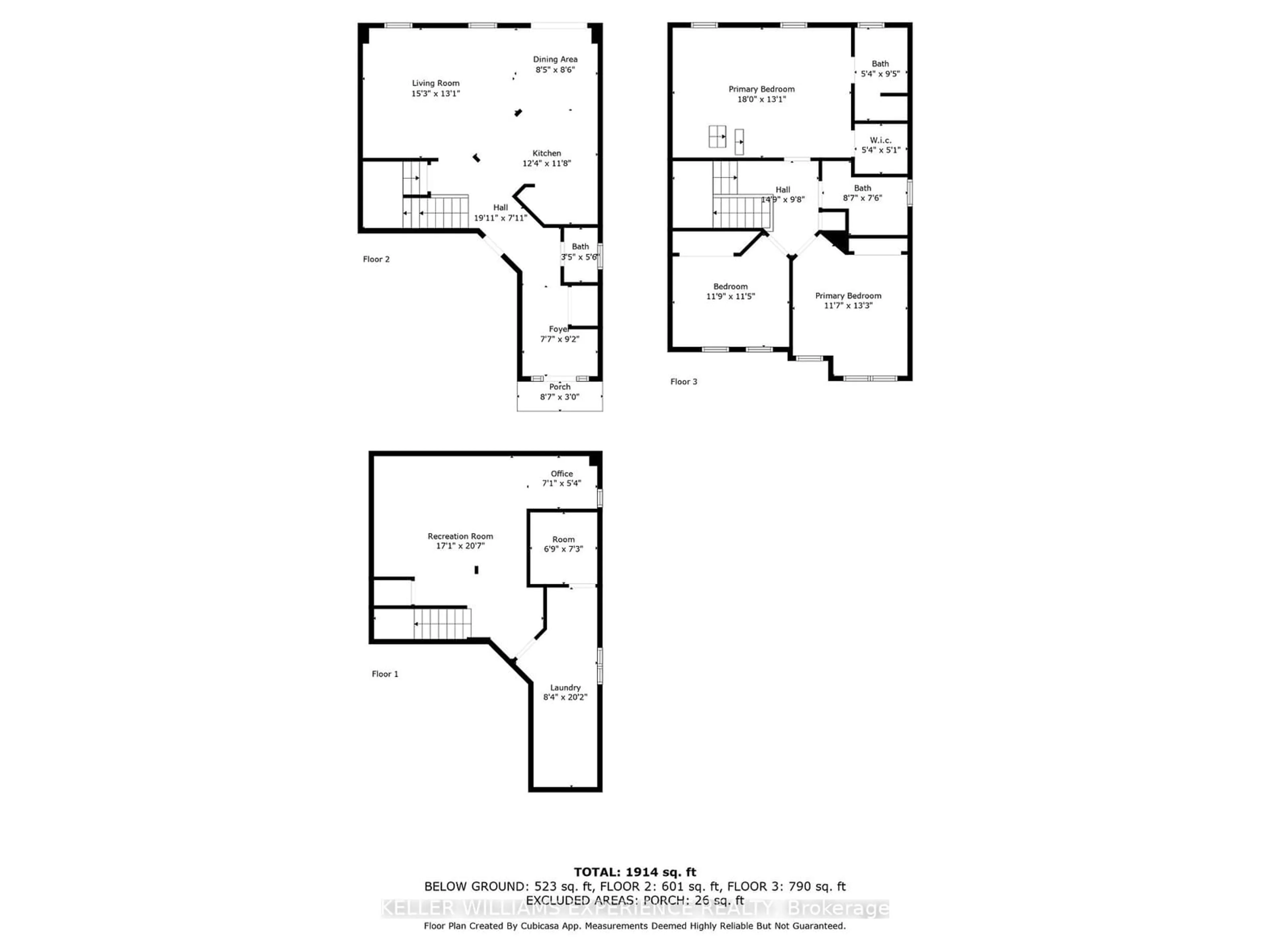75 Maplewood Dr, Essa, Ontario L3W 0B7
Contact us about this property
Highlights
Estimated ValueThis is the price Wahi expects this property to sell for.
The calculation is powered by our Instant Home Value Estimate, which uses current market and property price trends to estimate your home’s value with a 90% accuracy rate.Not available
Price/Sqft$446/sqft
Est. Mortgage$3,281/mo
Tax Amount (2023)$2,362/yr
Days On Market56 days
Description
Your perfect family home awaits at 75 Maplewood Dr., located in a popular subdivision just steps away from the park in a friendly, community-oriented neighborhood. This fully finished, move-in-ready home features an open-concept main floor with a spacious foyer, inside entry to an oversized garage, hardwood flooring, and a bright eat-in kitchen with a walkout to a deep, fully fenced yard backing onto trees. The second level offers 3 generous bedrooms, including a primary bedroom with a walk-in closet and a full ensuite bathroom. The fully finished basement boasts a massive rec room, additional storage, and a laundry room. The beautifully landscaped backyard is an entertainer's dream, complete with a large deck and an above-ground saltwater pool. Additional highlights include newer shingles and AC, both replaced in 2019. Don't miss out on seeing this home for yourself!
Property Details
Interior
Features
Main Floor
Kitchen
5.44 x 3.43Eat-In Kitchen
Living
4.65 x 3.89Exterior
Features
Parking
Garage spaces 1.5
Garage type Attached
Other parking spaces 2
Total parking spaces 3
Property History
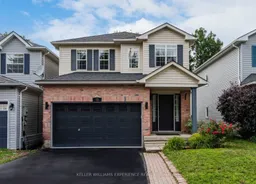 40
40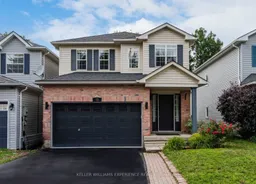 40
40
