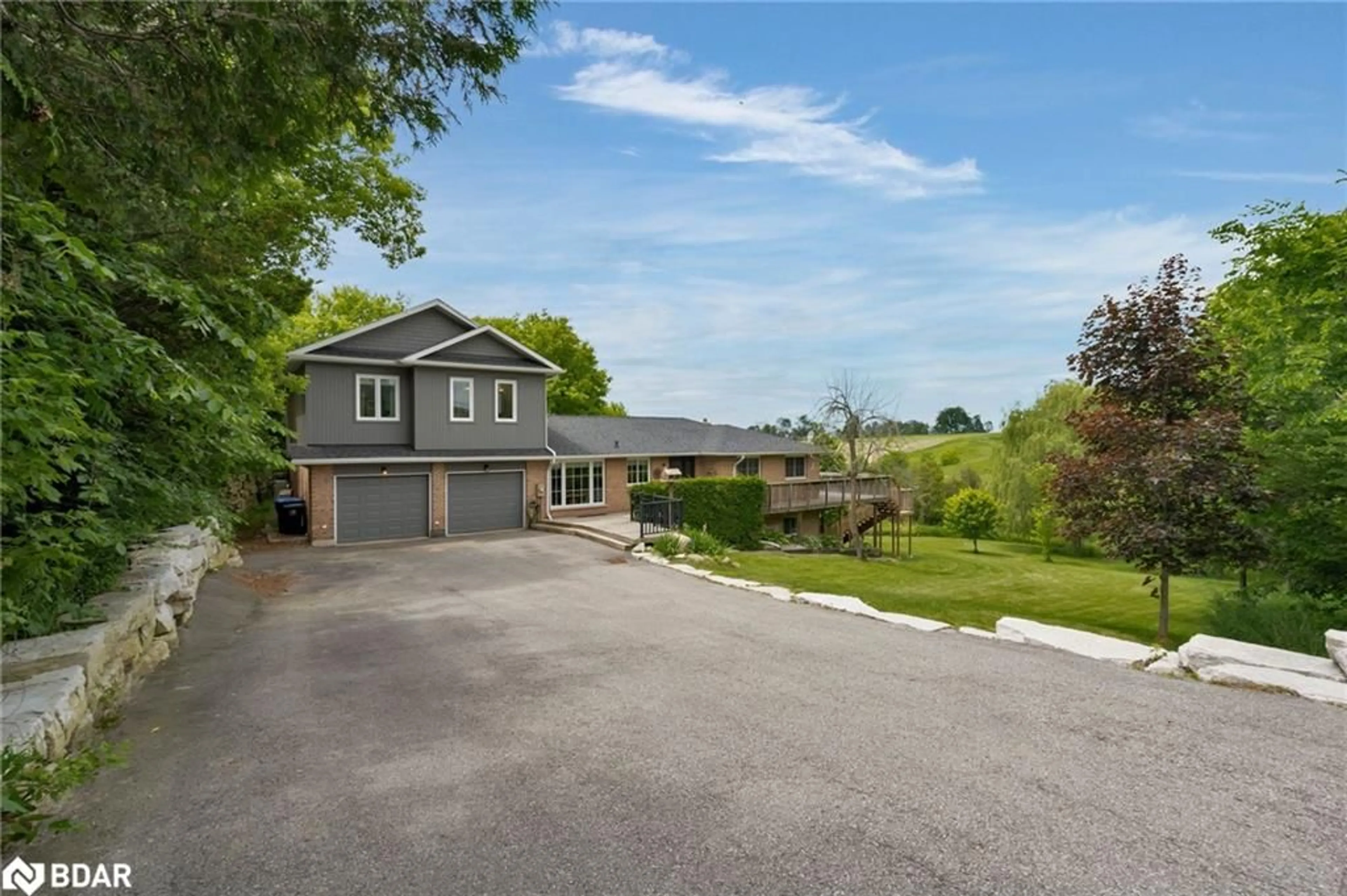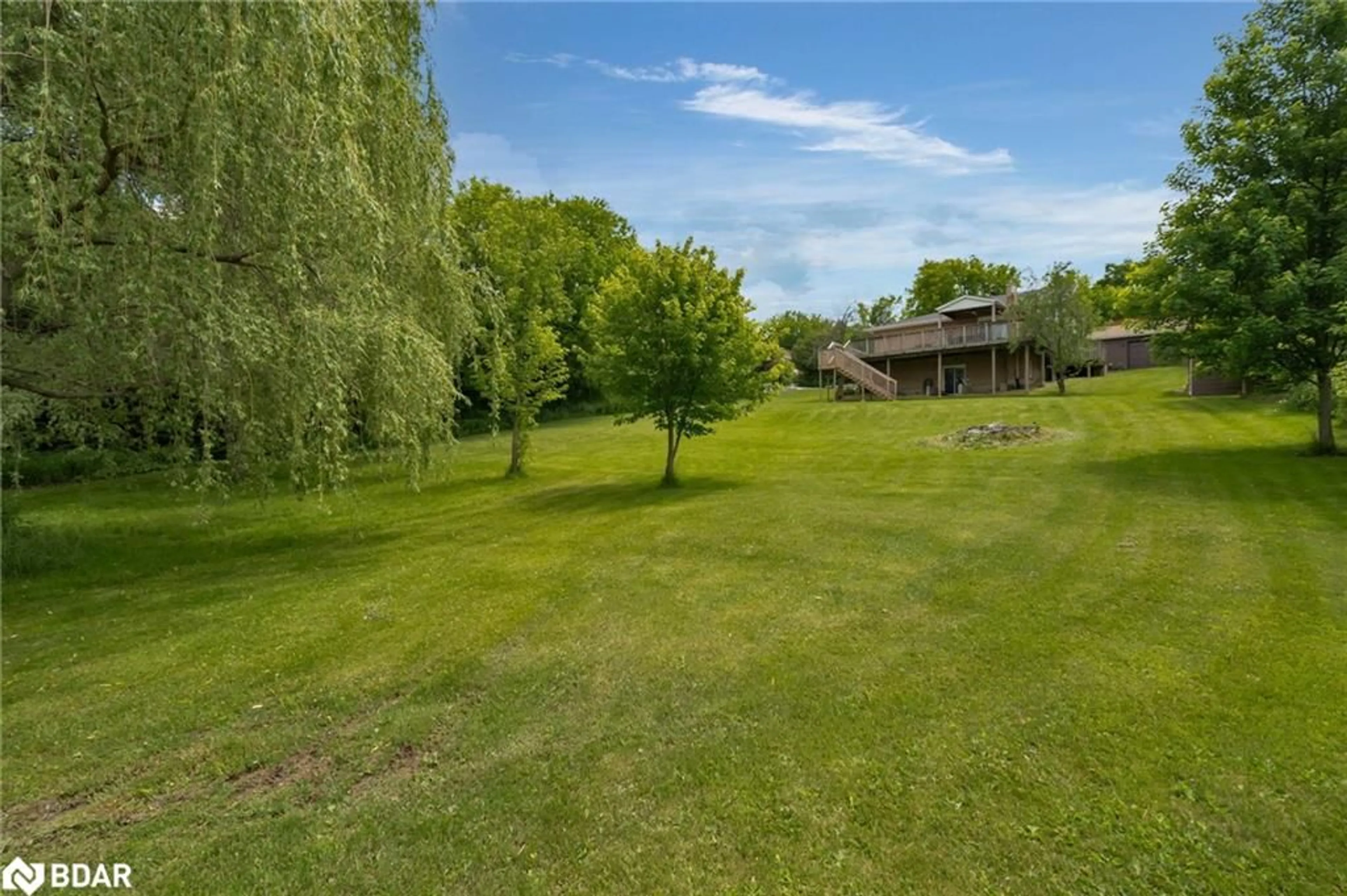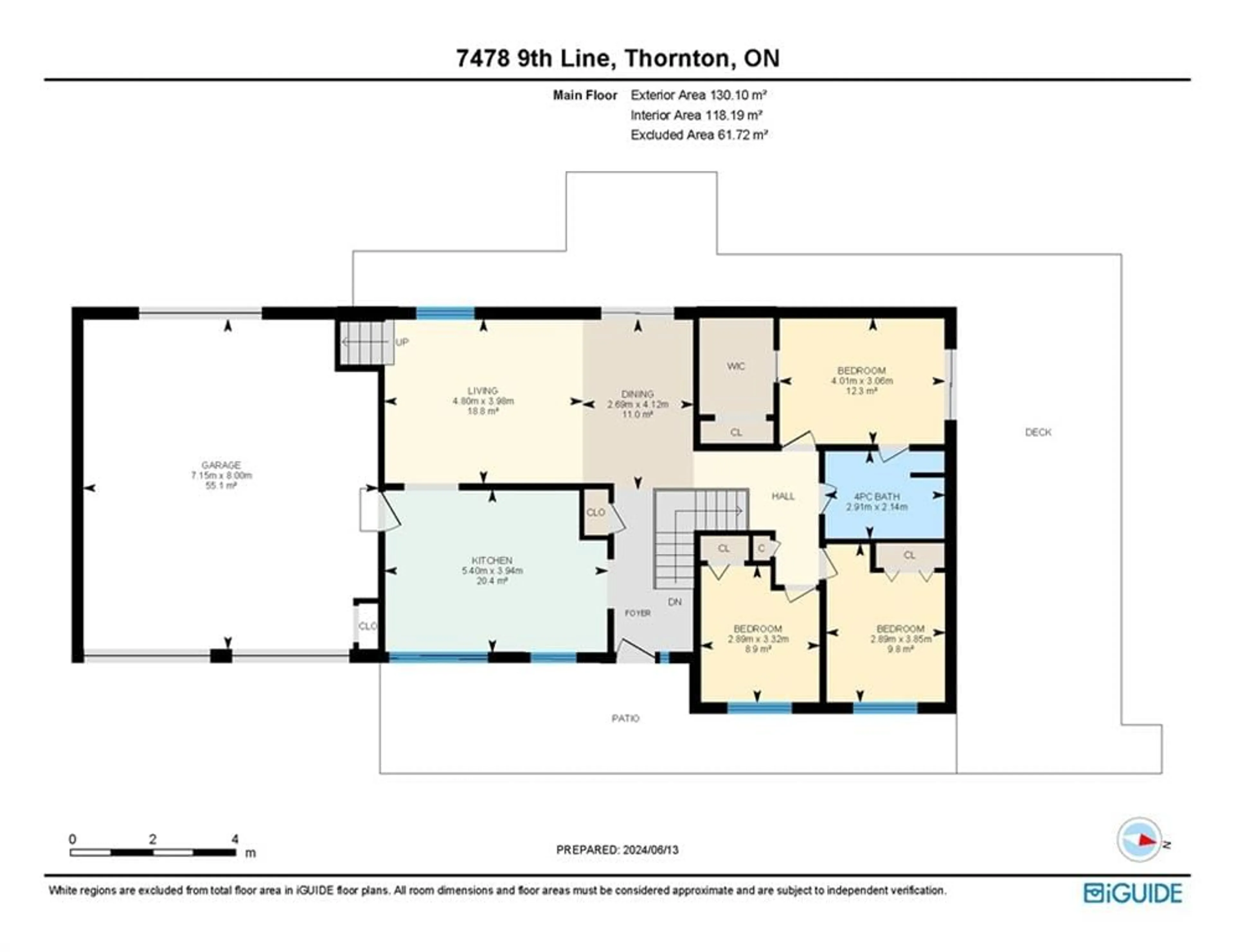7478 9th Line, Essa, Ontario L0L 2N0
Contact us about this property
Highlights
Estimated ValueThis is the price Wahi expects this property to sell for.
The calculation is powered by our Instant Home Value Estimate, which uses current market and property price trends to estimate your home’s value with a 90% accuracy rate.$1,195,000*
Price/Sqft$369/sqft
Days On Market46 days
Est. Mortgage$4,724/mth
Tax Amount (2024)$4,327/yr
Description
Almost 3,000 square feet of living space on this massive 255-foot-wide county property with rolling hill views, only minutes to Barrie's amenities. This five-bedroom, three full bathroom home has main floor semi-ensuite, an upper floor ensuite completed 2022, additional third car garage 2022, full primary suite oasis addition 2022 and quartz countertops 2024 to name a few. With functional layout and flow of three bedrooms on the main floor, adorned with arches, hardwood flooring and walk-in closets you will be content. Then you go upstairs to the addition, the cherry on top with cathedral ceilings, dual vanity, heated floor, standalone tub and separate shower. There is plenty of room for a living space or home office in this scenic view retreat. On the lower walk-out level, there is a large rec space, additional bedroom with walk-in closet and large storage room, four-piece bathroom and laundry. Whether you're outside on the massive wrap around deck or enjoying time with the kids in the huge yard, you will be making memories for decades in your new home. In addition to the 2-car garage is a detached workshop currently being used as a 22 x 20 gym. Quick and easy access to Barrie and HWY 400, close to schools, tons of parks, 12 minutes to Costco, 13 minutes to Angus, 18 minutes to Alliston and Honda Plant. Roof 2022. Please note: The 9th Line was previously paved and is being re paved by the township. It has never been a gravel road during owners living there.
Property Details
Interior
Features
Main Floor
Bathroom
29.07 x 13.074-Piece
Bedroom
12.08 x 10.01Bedroom
8.11 x 7.07Bedroom
11.02 x 8.11Exterior
Features
Parking
Garage spaces 3
Garage type -
Other parking spaces 8
Total parking spaces 11
Property History
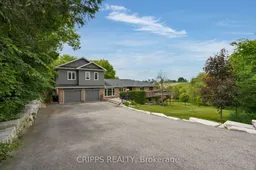 40
40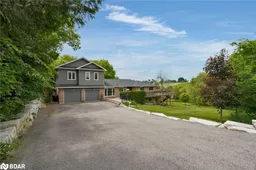 46
46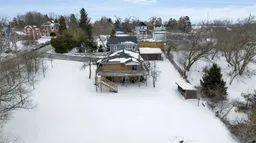 39
39
