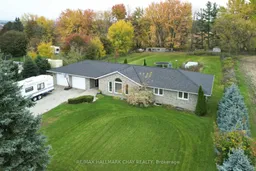Sprawling Stone Bungalow on 1 Acre - Just Minutes from Alliston! Great Value For You to transform this home with your own cosmetic updates and needed TLC. Welcome to country living with convenience! This stone bungalow sits on a picturesque 1-acre lot just outside of Alliston, offering the perfect blend of space, comfort, and opportunity. Step inside to an open-concept main floor with a family-friendly layout designed for easy living and entertaining. The large eat-in kitchen features sturdy wood cabinetry, plenty of counter space, and room for the whole family to gather. The oversized living room boasts vaulted ceilings, creating a bright and inviting atmosphere. With 3 spacious bedrooms on the main level, there's room for everyone. The primary suite includes a walk-in closet with custom organizers and a 3-piece ensuite ready for your personal renovation ideas. Enjoy the convenience of main floor laundry and a walkout to the rear deck and yard-perfect for barbecues and quiet country evenings. Downstairs, you'll find a fully finished basement with a separate entrance, ideal for in-law living or income potential. Featuring a 4th bedroom, 5-piece bathroom, full kitchen, and an expansive living area with room for additional bedrooms, this level offers endless possibilities.The extra-large driveway easily accommodates multiple vehicles, trucks, and trailers, while the extra-deep double car garage is perfect for car enthusiasts or workshop area. Located just minutes from Alliston's shops, schools, and amenities, this property combines rural peace with town convenience.
Inclusions: Fridge x2 , Stove x2, Dishwasher, Washer, Dryer, Garage Door openers (no remotes), All Window Coverings, All Electrical Light Fixtures, Roof & Skylights 2020, HWT Owned 2020, Garage Furnace, Above Ground pool, (Everything As Is)
 29
29


