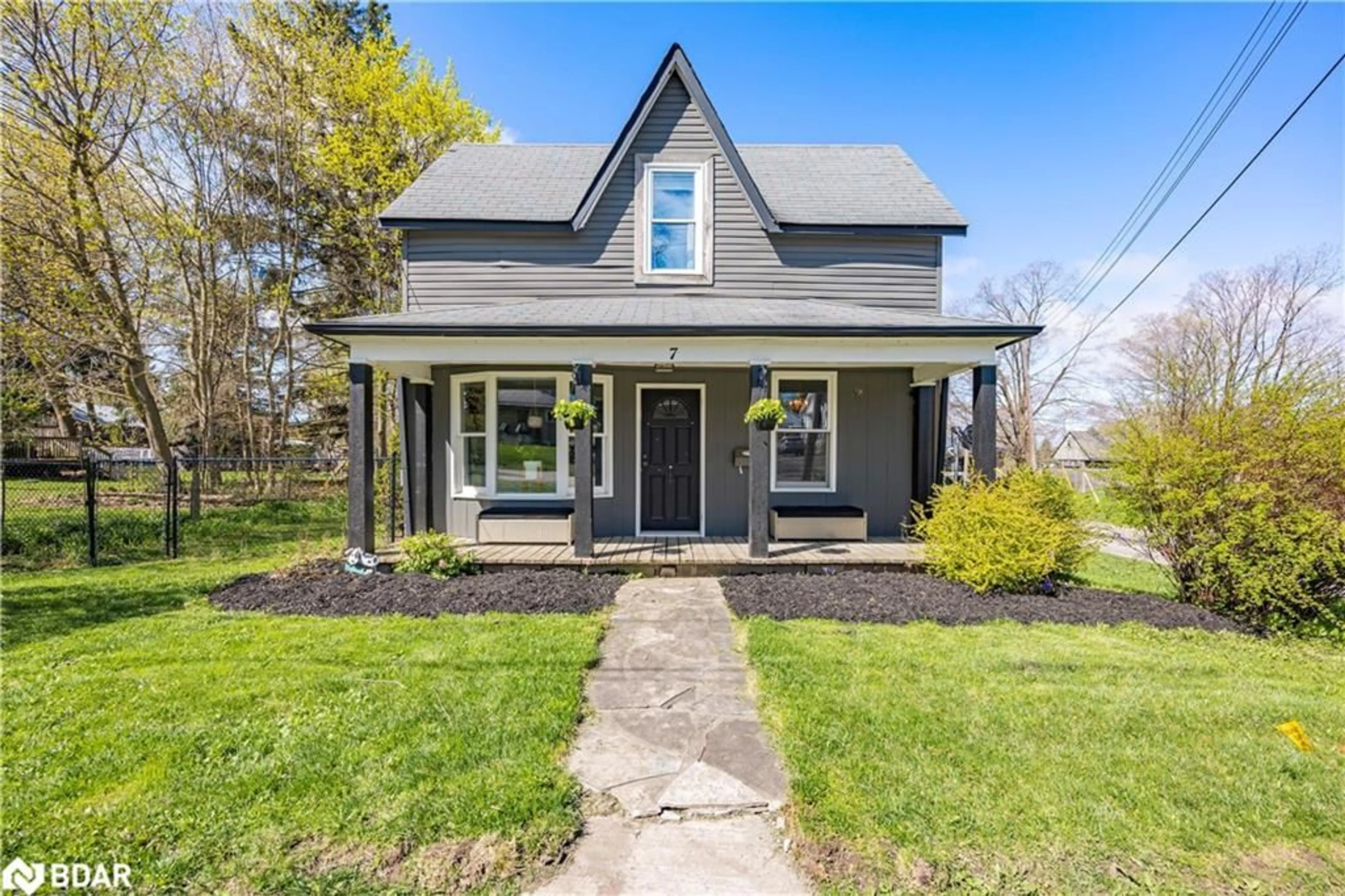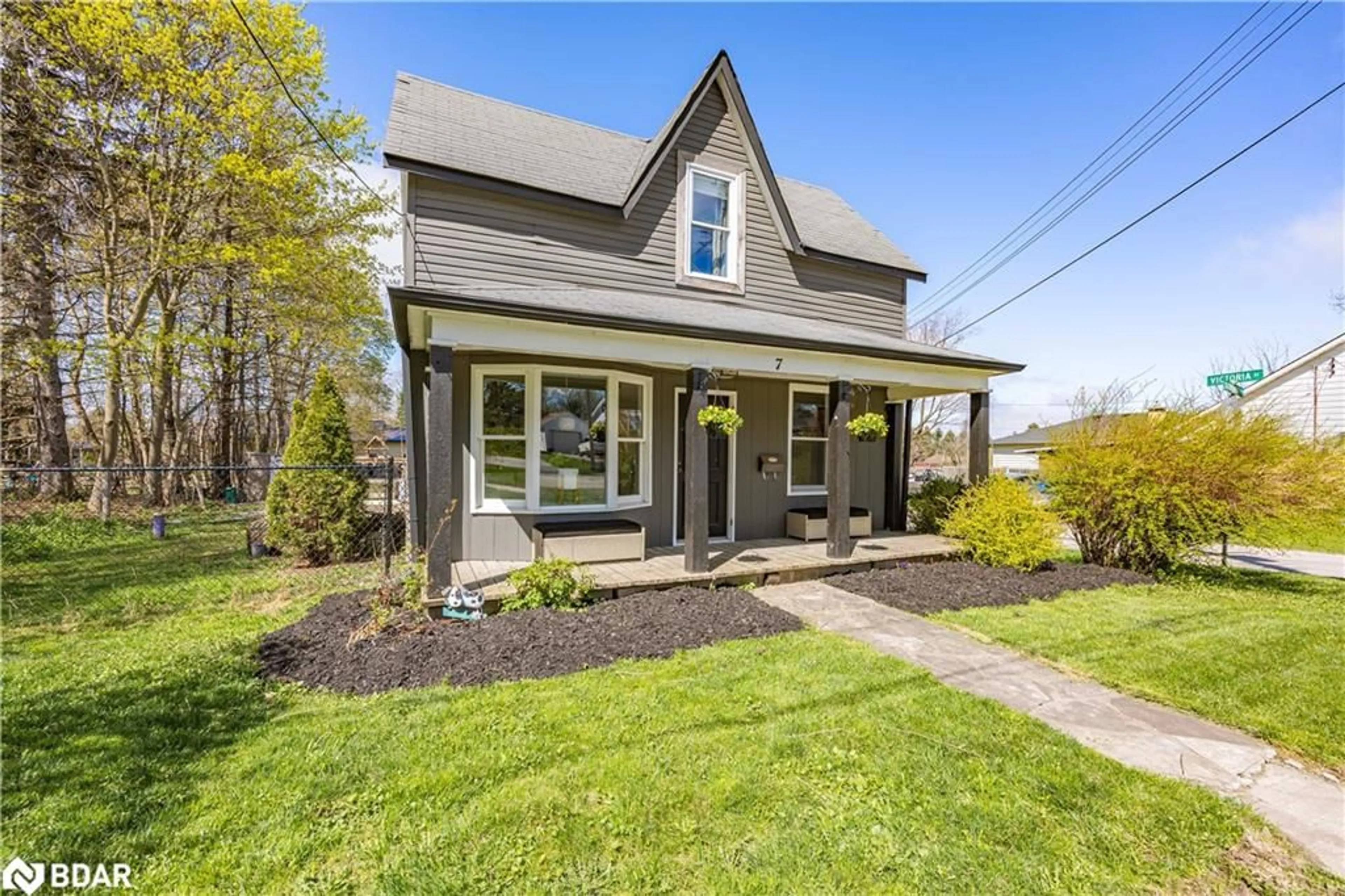7 Stoddart St, Essa, Ontario L0L 2N0
Contact us about this property
Highlights
Estimated ValueThis is the price Wahi expects this property to sell for.
The calculation is powered by our Instant Home Value Estimate, which uses current market and property price trends to estimate your home’s value with a 90% accuracy rate.$647,000*
Price/Sqft$635/sqft
Days On Market55 days
Est. Mortgage$3,006/mth
Tax Amount (2023)$3,200/yr
Description
Experience a tastefully renovated Century Home with an amazing lot nestled in the heart of Thornton. This quaint and charming home has undergone many upgrades, ensuring a comfortable yet stylish living experience. While boasting original hardwood plank flooring, the kitchen has Ikea cabinetry with s/s appliances. The layout is very versatile with two bedrooms on the 2nd floor and the option for a den, dining room or third bedroom on the main floor. The outdoor space is a haven for relaxation and entertainment, featuring a large deck for BBQs and a generous yard to enjoy. A spacious double detached garage/shop adds ample storage and equipped with a Generac system allows for a no worries approach. Adding to the fun is your own chicken coop! Conveniently located near major commuter routes Hwy 400 & 27, accessibility is at its prime. This property invites you to simply turn the key and make this home your own. 200 amp, Generac Generator, Hot water tank owned (2023), A/C (2022), Furnace fully overhauled in 2021
Property Details
Interior
Features
Main Floor
Breakfast Room
4.60 x 3.38Dining Room
2.82 x 3.48Living Room
4.01 x 4.14Bathroom
4-Piece
Exterior
Features
Parking
Garage spaces 2
Garage type -
Other parking spaces 2
Total parking spaces 4
Property History
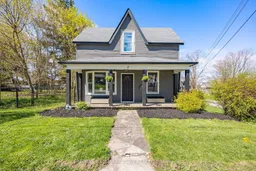 37
37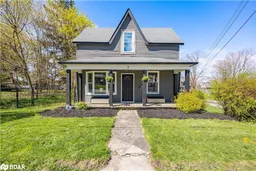 37
37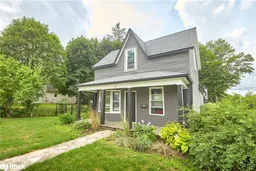 20
20
