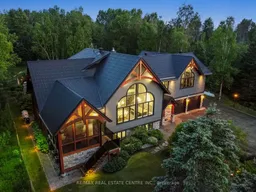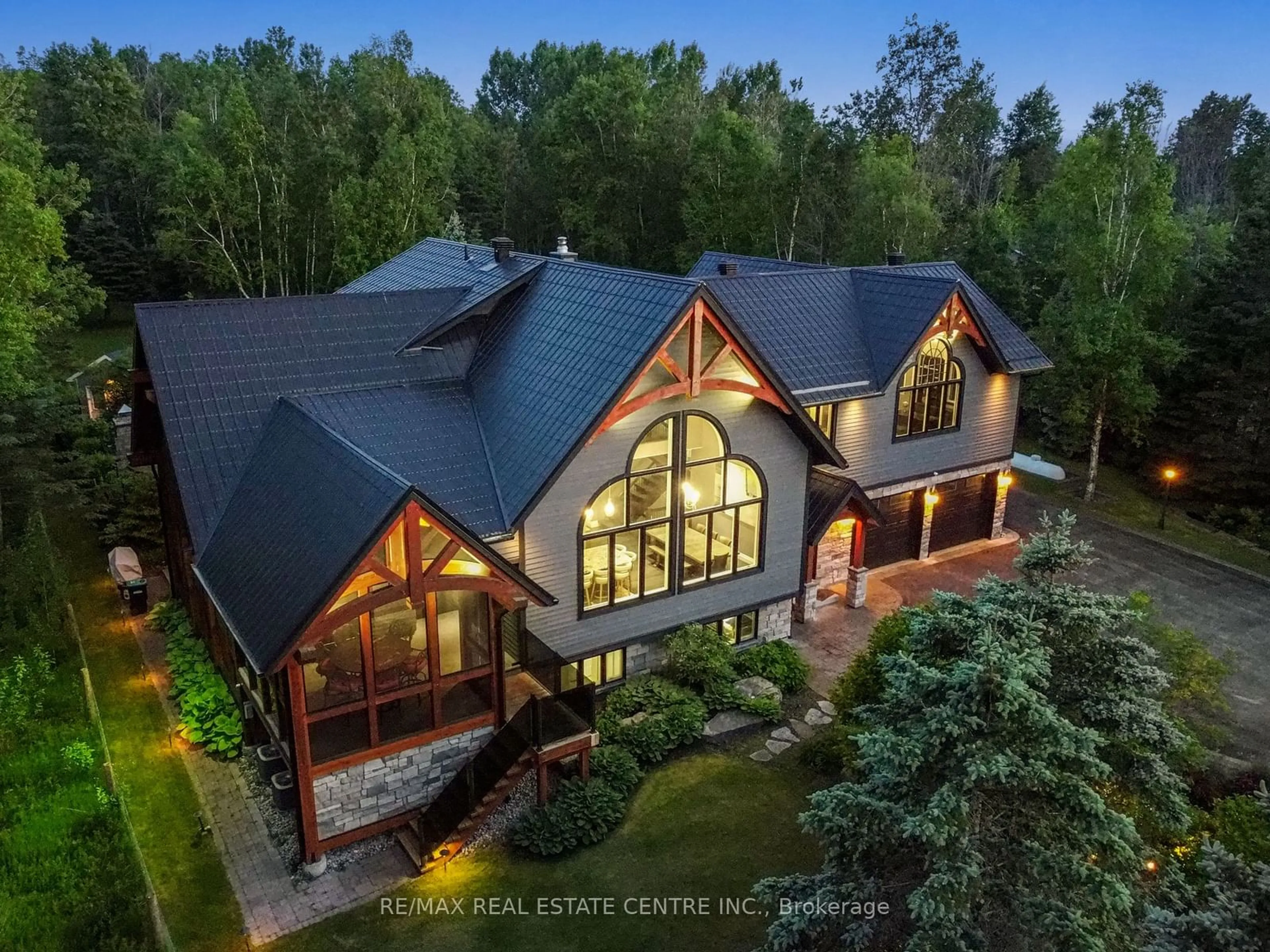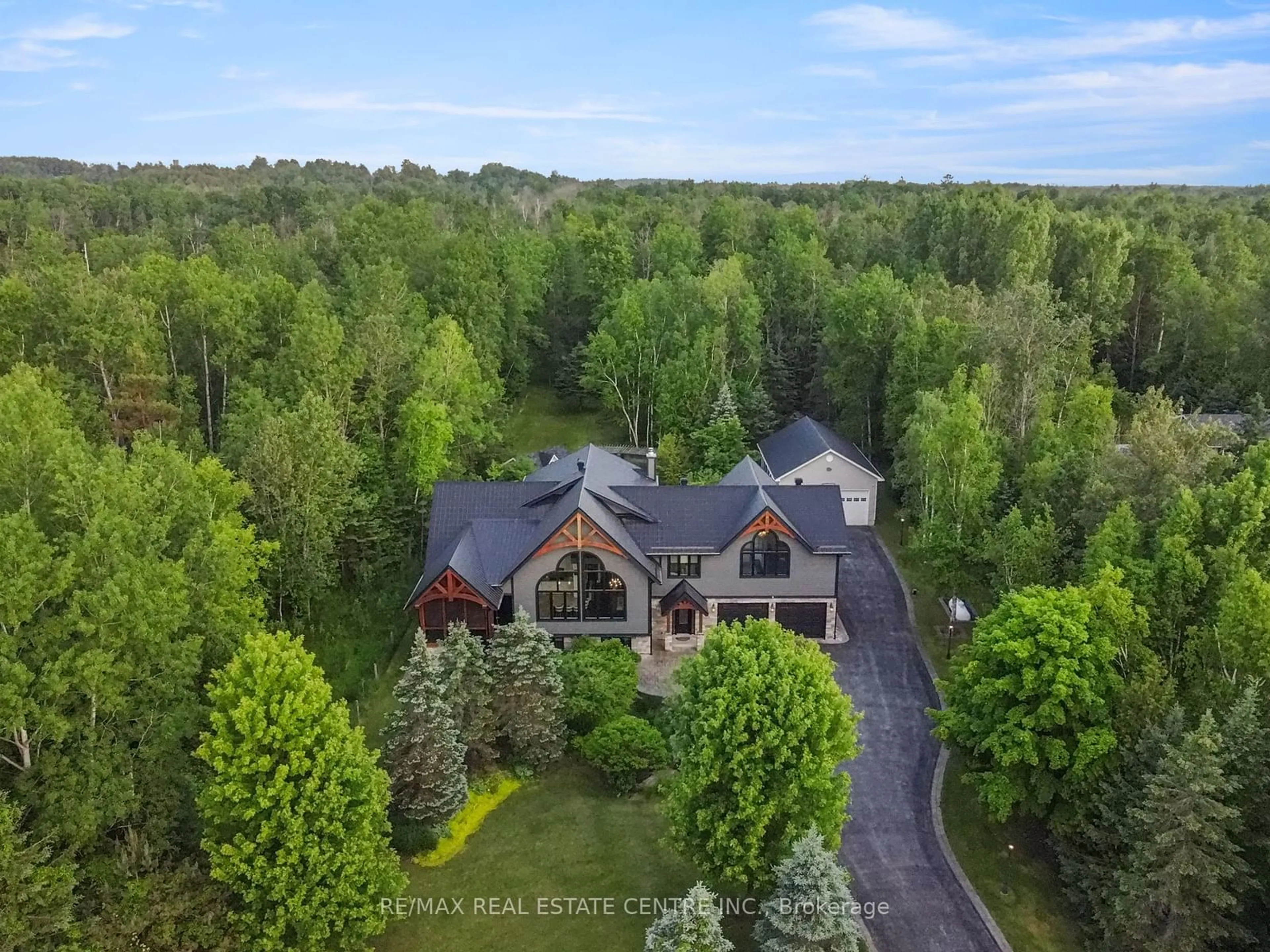5409 25th Sdrd, Essa, Ontario L0M 1T0
Contact us about this property
Highlights
Estimated ValueThis is the price Wahi expects this property to sell for.
The calculation is powered by our Instant Home Value Estimate, which uses current market and property price trends to estimate your home’s value with a 90% accuracy rate.$2,179,000*
Price/Sqft$789/sqft
Days On Market51 days
Est. Mortgage$13,957/mth
Tax Amount (2024)$6,100/yr
Description
Immerse Yourself In Luxury Living With This Impeccably Designed Residence, Featuring Crestron Home Automation For Effortless Control. This 5- Bedroom, 6-Bathroom Home Boasts A Chef-Inspired Kitchen With Top-Of-The-Line Finishes, Accompanied By A Spacious Muskoka Room And A Built-In Barbecue For Year-Round Entertaining. The Grandeur Continues With A Lower Level Media Room Adorned With Travertine Tile Heated Floors, Creating The Perfect Space For Relaxation And Movie Nights. Revel In The Soaring Vaulted Ceilings That Add To The Inviting Atmosphere Throughout The Home. Step Outside To Discover A Backyard Oasis, Complete With A Heated In-Ground salt waterPool, A Fireplace, And A Cabana/Pool Bar, Ideal For Hosting Gatherings With Friends & Family. Additional Features Include An Attached Garage and 1000 Square Feet Of Space.
Property Details
Interior
Features
Main Floor
Living
6.09 x 4.26Fireplace / Hardwood Floor / Built-In Speakers
Dining
4.26 x 3.65Open Concept / Hardwood Floor / Built-In Speakers
Kitchen
6.40 x 3.96B/I Dishwasher / Marble Counter / Built-In Speakers
Br
4.54 x 3.053 Pc Ensuite / Hardwood Floor / Closet
Exterior
Features
Parking
Garage spaces 6
Garage type Attached
Other parking spaces 20
Total parking spaces 26
Property History
 39
39

