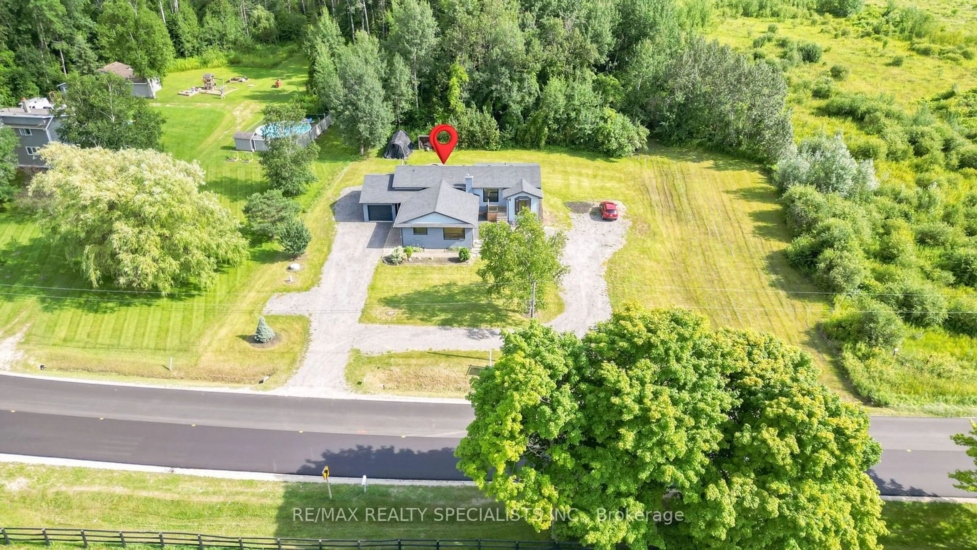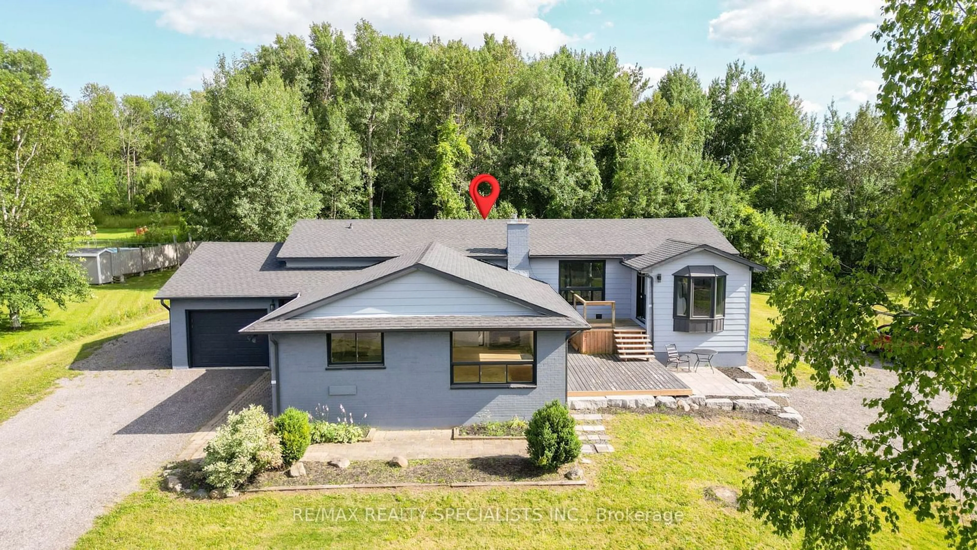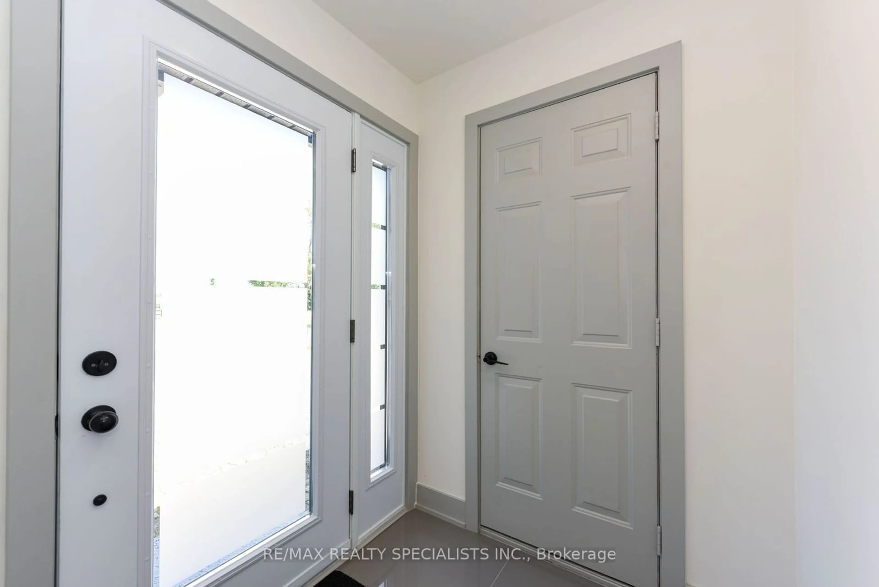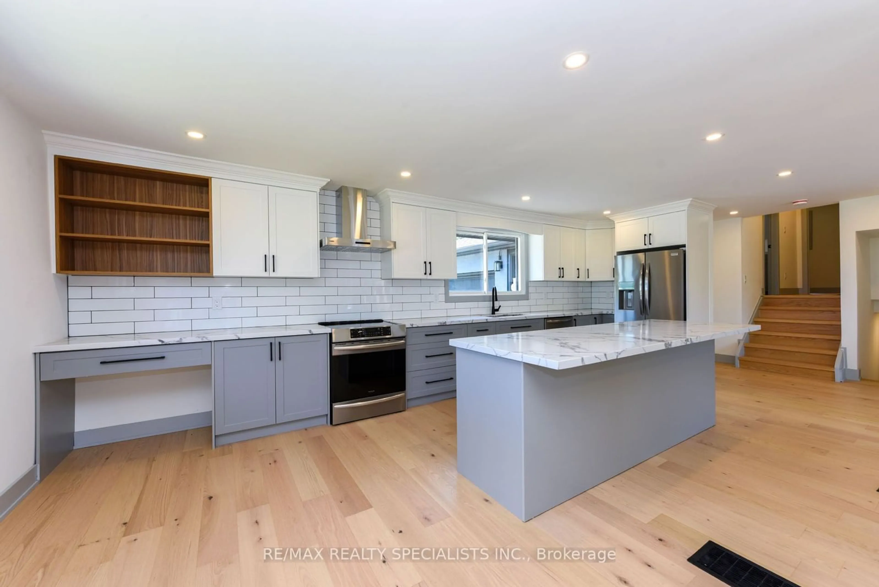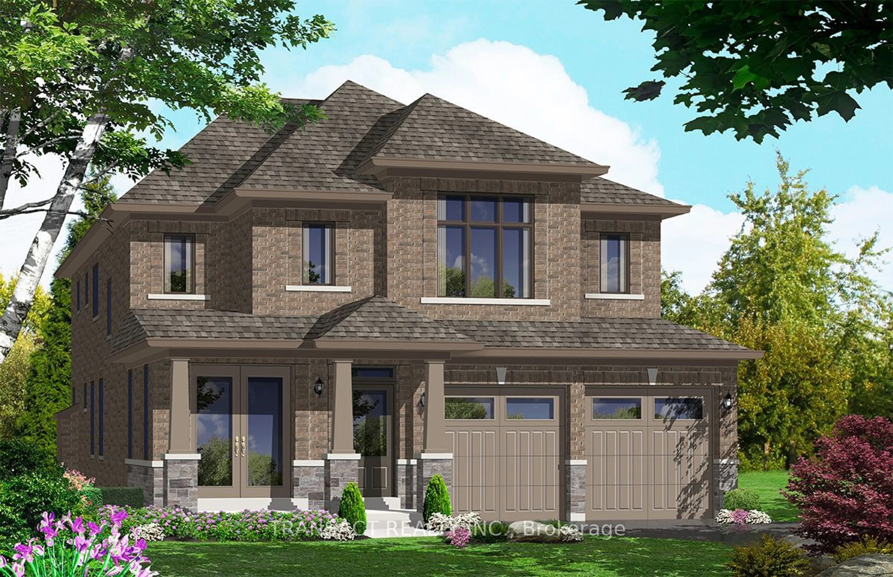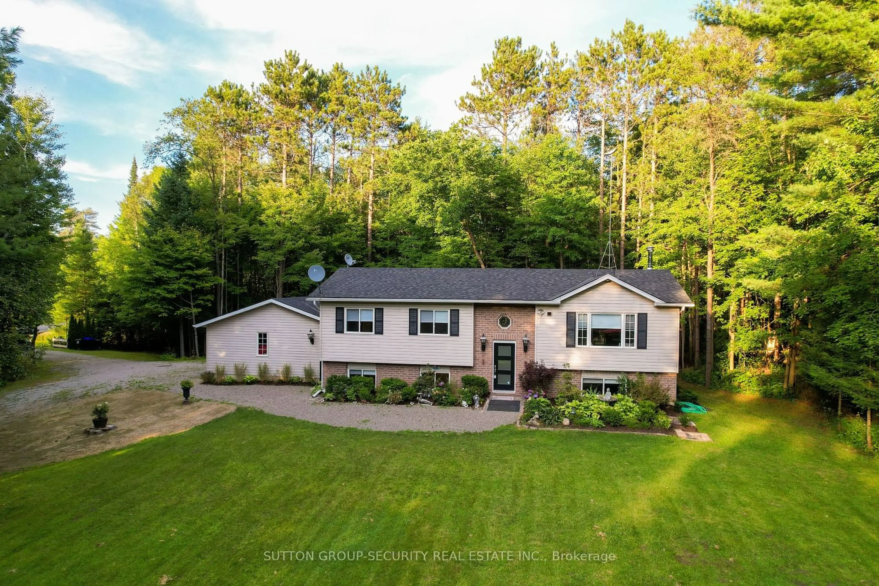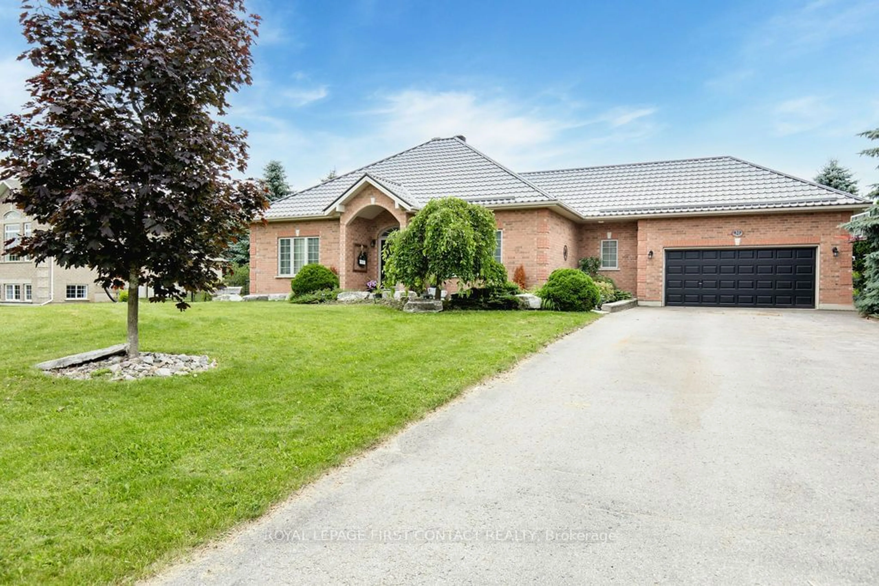5277 5th Sdrd, Essa, Ontario L0L 1N0
Contact us about this property
Highlights
Estimated ValueThis is the price Wahi expects this property to sell for.
The calculation is powered by our Instant Home Value Estimate, which uses current market and property price trends to estimate your home’s value with a 90% accuracy rate.Not available
Price/Sqft-
Est. Mortgage$5,153/mo
Tax Amount (2023)$3,580/yr
Days On Market124 days
Description
Live / Invest *Beautifully fully renovated detached home on a 1 acre lot. Live mortgage free in the main stunning 3BR & 3WR home while potential for big joint family or families to live with full privacy of multi units fully equipped, sweet & cozy living, each with separate entrance, BR, WR and laundry. In total: 6 bedrooms, 6 washrooms and 4 laundry rms, It is triplex as per Mpac with sep entrance for Finished bsmt (potential for family or in-law suite). Plus big savings with a geo-thermal furnace/AC so no gas expense. * 2 Driveways and option to expand the house * Come and see for yourself the amazing upgrades & future potential. *Roof, electrical, smoke & CO2 alarms up to code. Newly paved road. *Surrounded by beautiful spectacular views of countryside and neighbouring farms. *Strategically located minutes from amenities and major highways, approximately 3-5 minutes from Cookstown and hwy 89/27. An hour from Toronto and minutes to town with all family needs. Buyer or buyer agent do full own due diligence.
Property Details
Interior
Features
Upper Floor
Br
3.38 x 2.96Hardwood Floor / Closet
Prim Bdrm
4.30 x 3.23Ensuite Bath / Hardwood Floor / Closet
Br
3.38 x 2.95Hardwood Floor
Kitchen
4.81 x 3.08Eat-In Kitchen
Exterior
Features
Parking
Garage spaces 1
Garage type Attached
Other parking spaces 9
Total parking spaces 10

