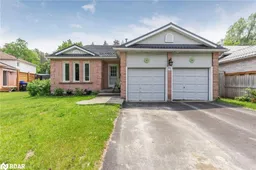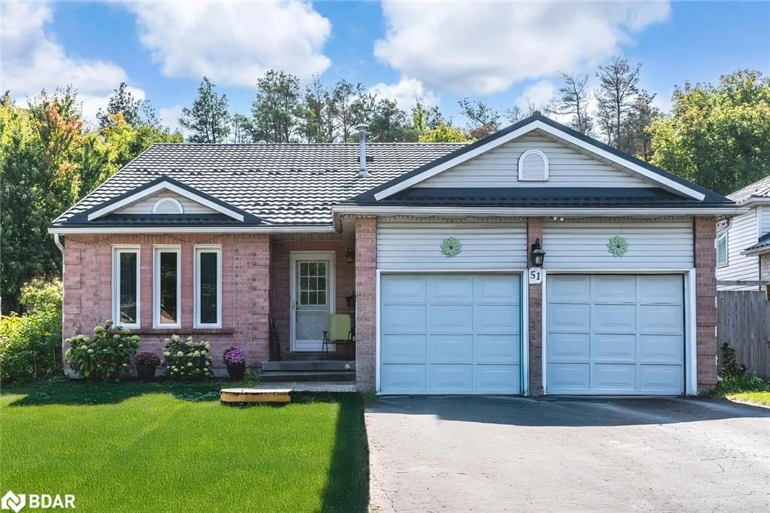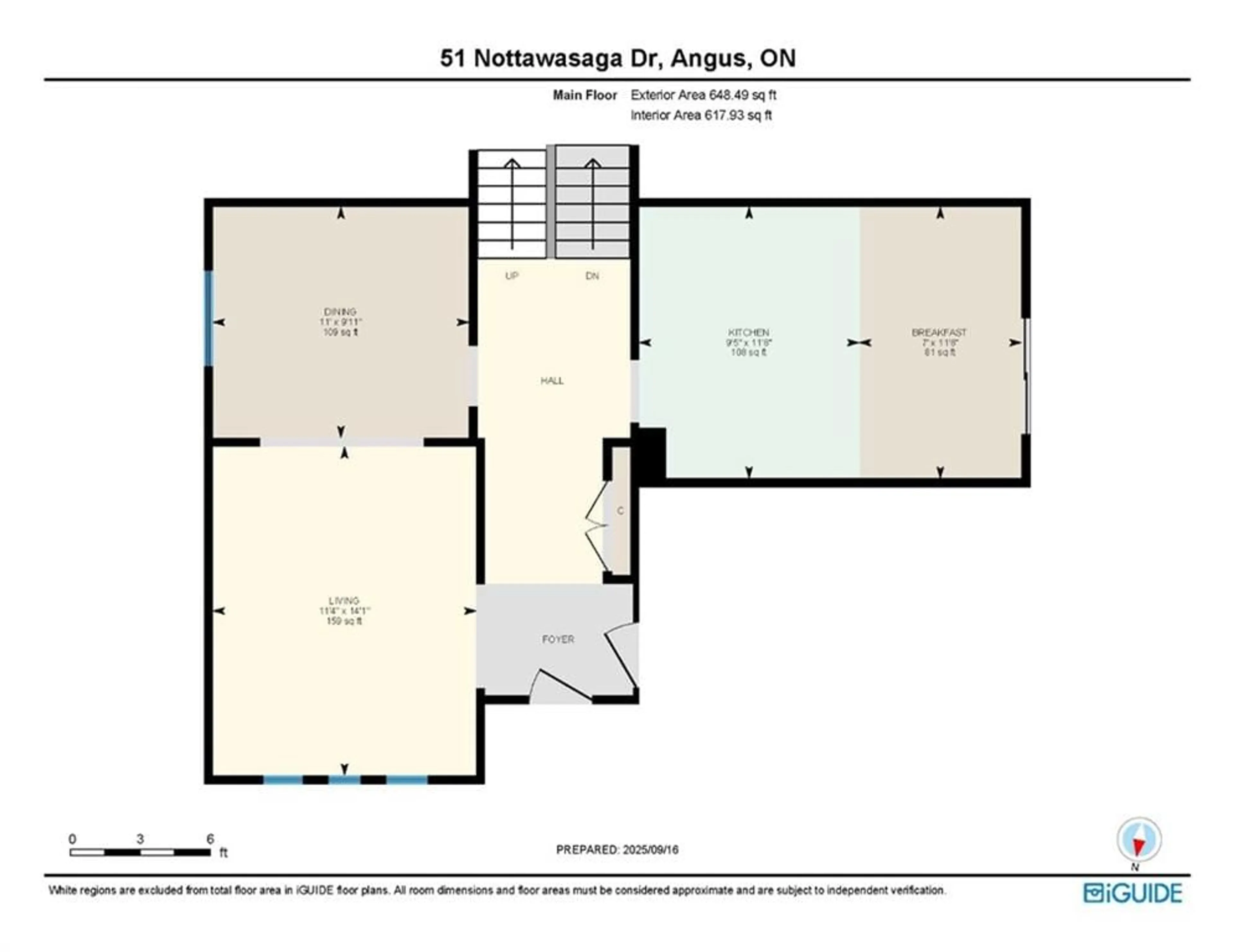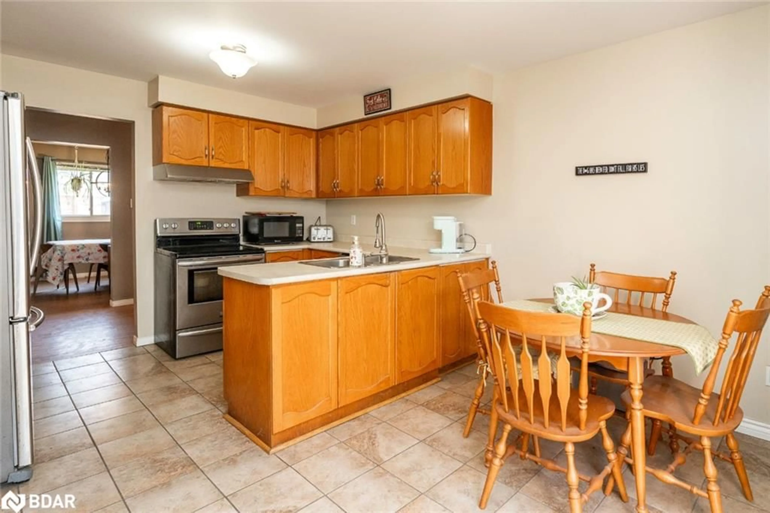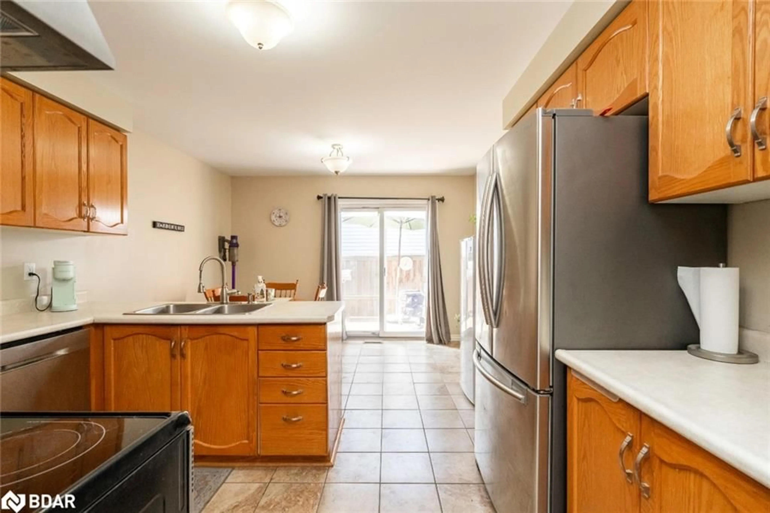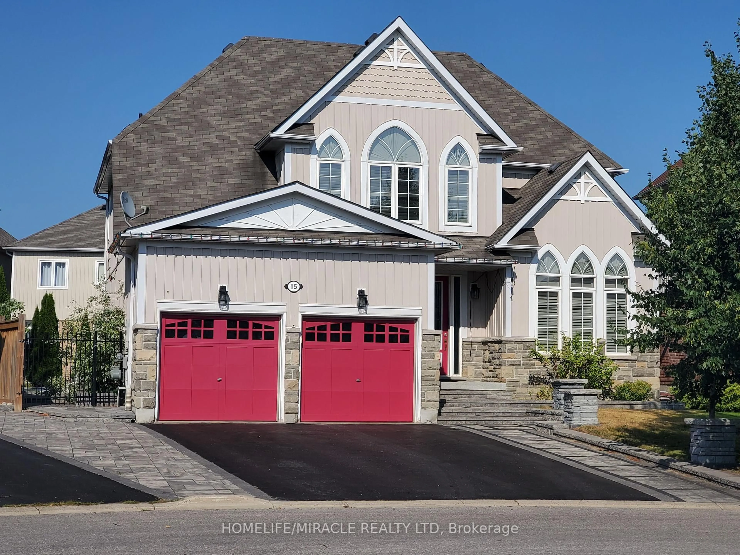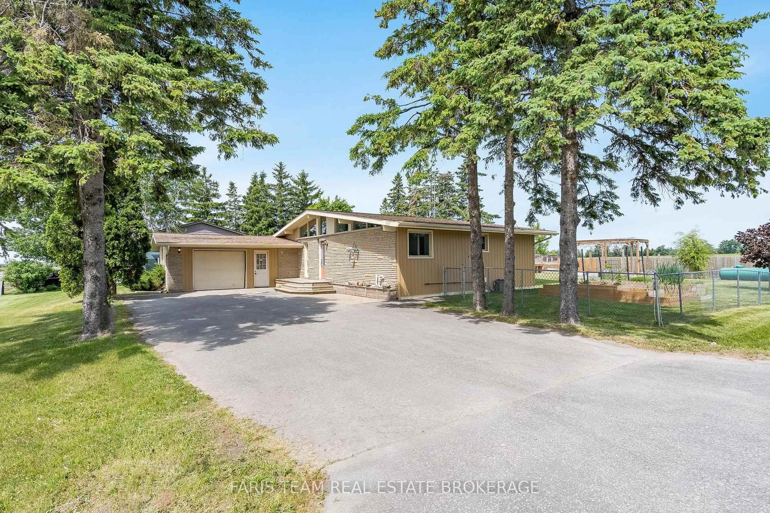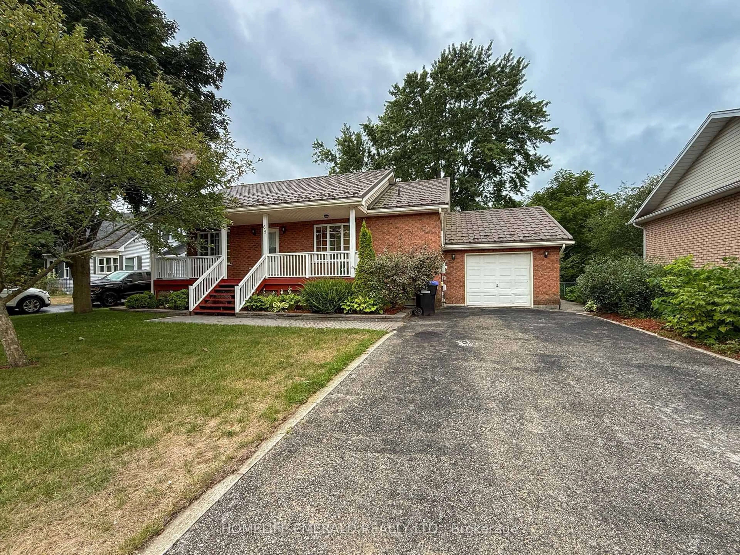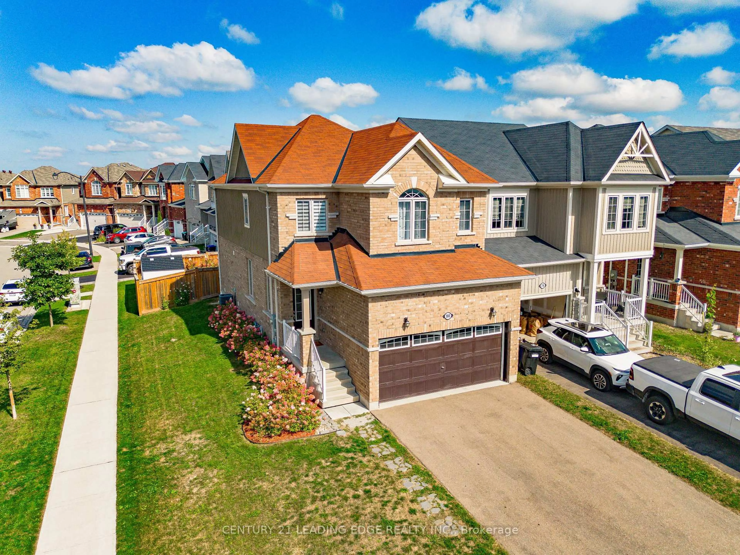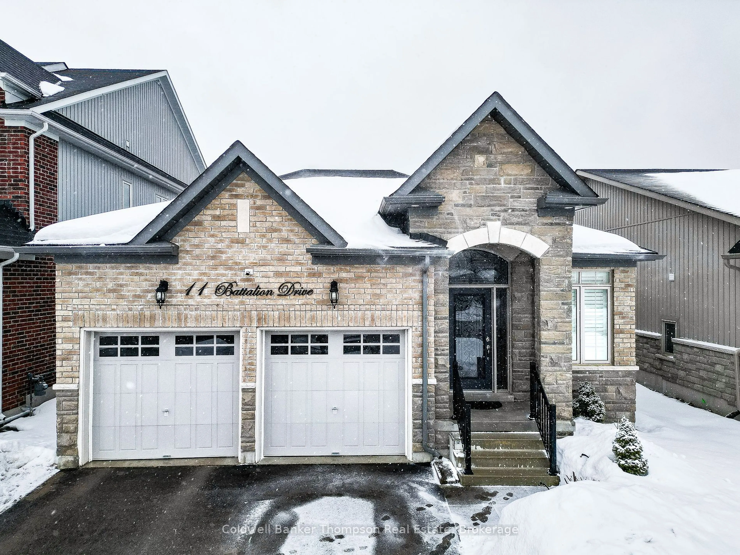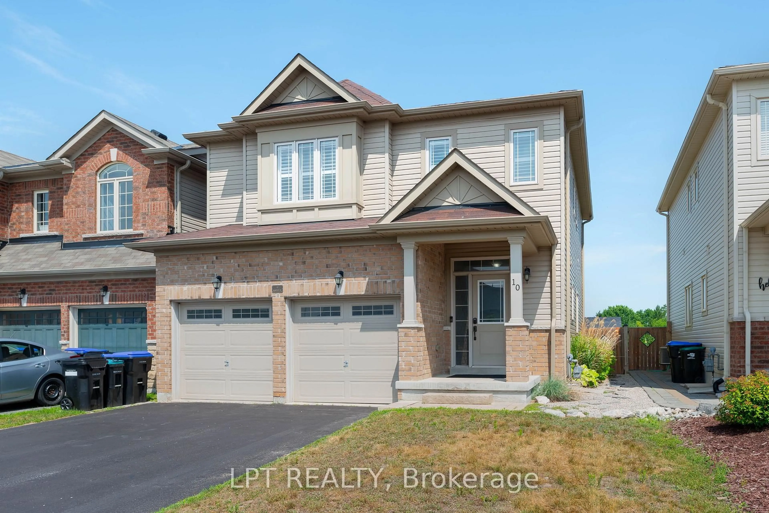51 Nottawasaga Dr, Angus, Ontario L0M 1B0
Contact us about this property
Highlights
Estimated valueThis is the price Wahi expects this property to sell for.
The calculation is powered by our Instant Home Value Estimate, which uses current market and property price trends to estimate your home’s value with a 90% accuracy rate.Not available
Price/Sqft$315/sqft
Monthly cost
Open Calculator
Description
SPACIOUS BUNGALOW IN THE HEART OF ANGUS WITH A PRIVATE TREED BACKDROP, BRIGHT OPEN SPACES, & A FAMILY-FRIENDLY LAYOUT DESIGNED FOR COMFORT! Tucked away on a quiet, family-friendly street, this charming brick bungalow promises peaceful living with lush forest views and the Nottawasaga River flowing gently beyond the trees. Steps from local parks and scenic hiking trails, and just minutes to schools, the Angus public library, a recreation centre, and the vibrant downtown core with shopping, dining, and daily essentials, this location has it all. The fully fenced backyard is a highlight, featuring a gazebo lounge area, a side deck, open green space, and a handy storage shed, creating the perfect outdoor retreat. An attached garage with interior entry and a wide driveway offer ample parking for residents and guests, while a durable metal roof provides lasting protection with minimal upkeep. Inside, the bright open concept living and dining area is filled with natural light from large windows, complemented by an eat-in kitchen with a sliding glass walkout to the deck for easy access to outdoor dining. The upper level offers three spacious bedrooms, including a private primary suite with a 3-piece ensuite and a covered balcony overlooking the forest, plus a generous 5-piece main bath. The lower level adds an additional bedroom, powder room, family room, and laundry facilities, while the basement extends the living space with a large rec room, extra storage, and a cold room. Don’t miss the chance to make this private forest-backed bungalow yours, and experience the best of comfort, privacy, and convenience in a #HomeToStay that truly feels like a retreat!
Property Details
Interior
Features
Main Floor
Kitchen
3.56 x 2.87Breakfast Room
3.56 x 2.13Walkout to Balcony/Deck
Living Room
4.29 x 3.45Dining Room
3.02 x 3.35Exterior
Features
Parking
Garage spaces 2
Garage type -
Other parking spaces 4
Total parking spaces 6
Property History
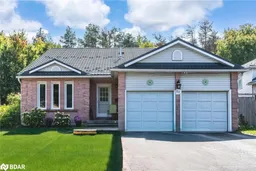 23
23