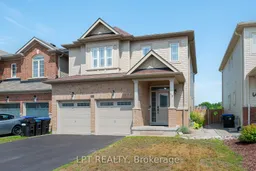Looking For A Home Thats Both Family-ready And Entertainment-friendly----With Zero Compromises? Welcome To 10 Mandley Street, Where Space, Function, And Comfort Come Together Seamlessly In This Bright And Thoughtfully Designed 3+1 Bedroom Home In One Of Essas Wonderful Communities.The Open-concept Main Floor Connects The Eat-in Kitchen, Dining, And Living Areas In A Way That Just Makes Sense----Perfect For Hosting Friends, Keeping An Eye On The Kids, Or Simply Enjoying The Flow Of Everyday Life. Big Windows Bring In Natural Light Throughout, Giving The Entire Home A Fresh, Welcoming Feel.Upstairs, You'll Find Three Generously Sized Bedrooms, Including A Primary Retreat With A Walk-in Closet And A 5-piece Ensuite----Your Own Private Wind-down Zone. And With Second-floor Laundry, Youll Wonder How You Ever Lived Without It.Need More Space? The Finished Basement Adds A Full Extra Bedroom And A Large Rec Room, Ideal For Movie Nights, A Home Office, Or A Dedicated Play Space. Whatever Your Lifestyle Needs, This Layout Flexes With You.Outside, Enjoy The Peace Of No Rear Neighbours, Giving You Added Privacy For Backyard Barbecues, Gardening, Or Simply Unwinding With A Coffee In Hand.(Proposed School Behind House)Move-in Ready And Packed With Smart, Functional Touches, 10 Mandley Street Is More Than A House----It's A Place To Feel At Home From Day One.Come See It For Yourself. Homes Like This Dont Last.
Inclusions: Fridge, Washer, Stove, Dryer, Dishwasher, Water Softener, Reverse Osmosis, Range Hood, Window Coverings, Light Fixtures
 39
39


