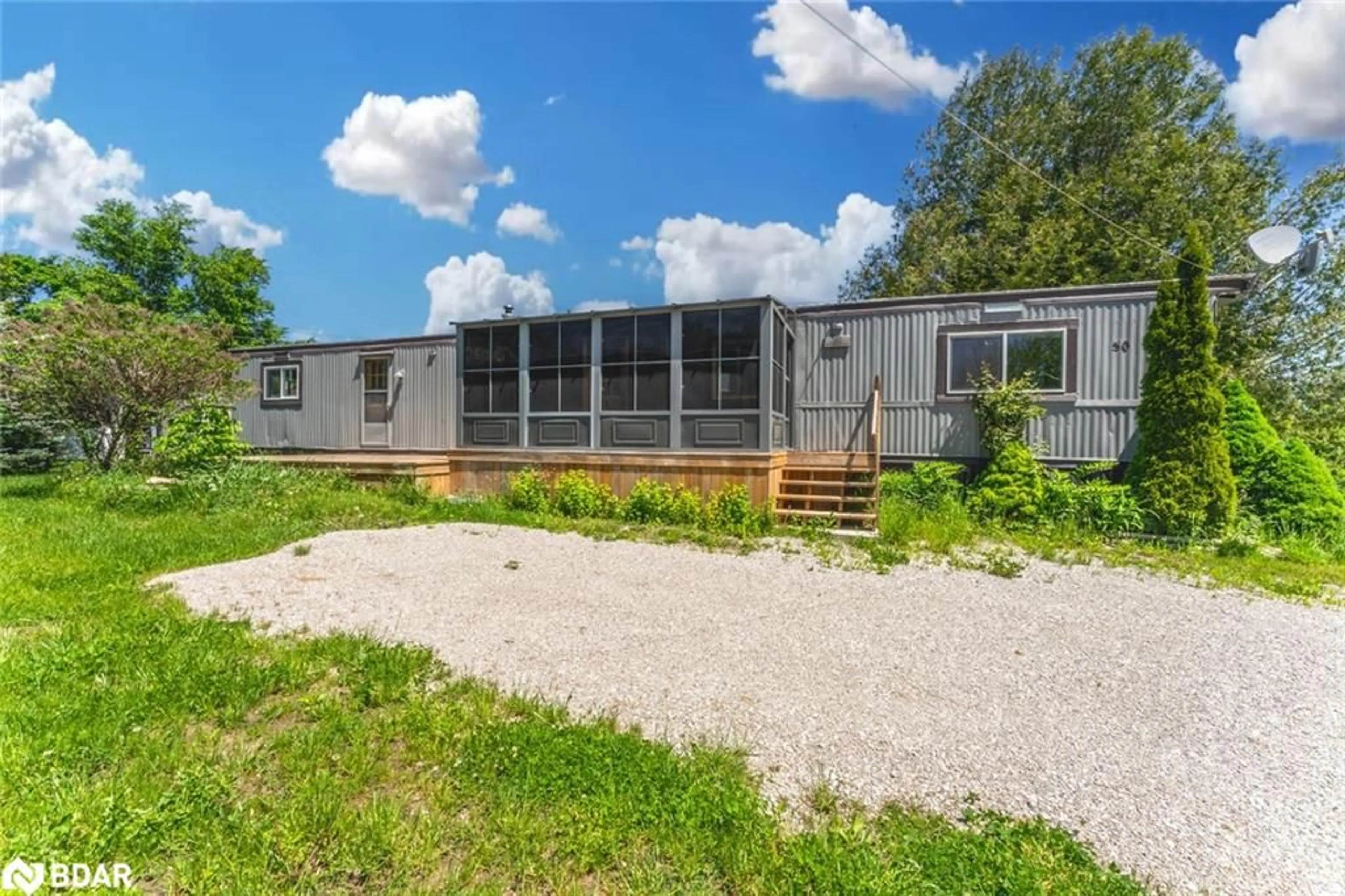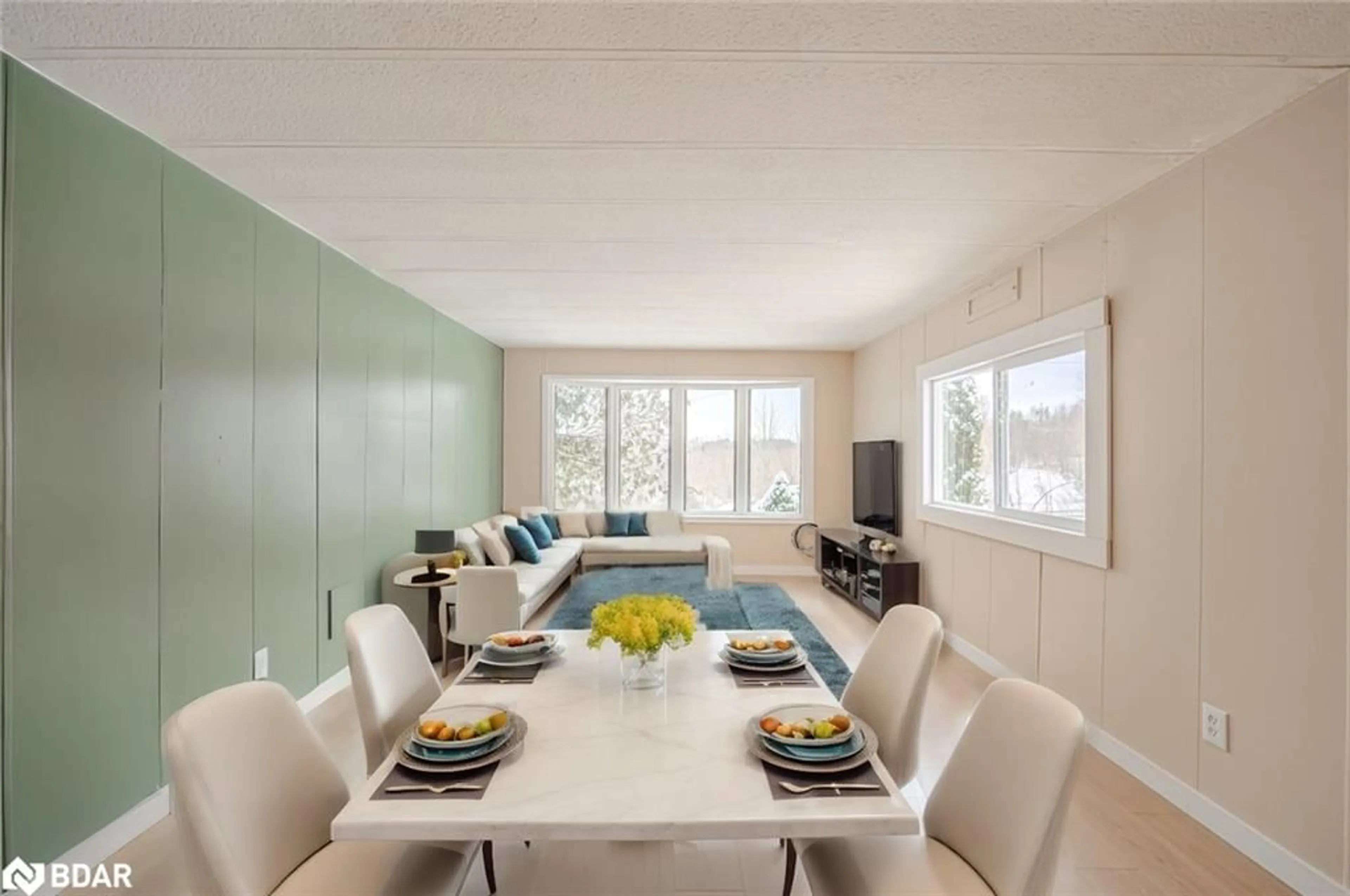4976 25th Side Rd #50, Essa, Ontario L0L 2N0
Contact us about this property
Highlights
Estimated ValueThis is the price Wahi expects this property to sell for.
The calculation is powered by our Instant Home Value Estimate, which uses current market and property price trends to estimate your home’s value with a 90% accuracy rate.$266,000*
Price/Sqft$329/sqft
Days On Market47 days
Est. Mortgage$1,155/mth
Tax Amount (2023)$329/yr
Description
OWN YOUR OWN PIECE OF SERENITY JUST MINUTES FROM BARRIE & ANGUS! Welcome to 4976 Sideroad 25 #50. This property, conveniently located just 5 minutes from Barrie and 10 minutes from Angus, offers the perfect blend of city convenience and suburban tranquility. Ideal for first-time buyers or downsizers, it features low property taxes of only $329.08 for 2023, making homeownership affordable. Nestled in a peaceful neighbourhood adjacent to a family-friendly park and offering co-ownership of the 24-acre Hoe Doe Valley Park, it provides a serene setting with unobstructed views. Inside, the home boasts sunlit living spaces with updated floors and fresh paint, two bedrooms, and a four-piece bathroom with updated fixtures. Recent upgrades include nearly all new windows (2023) for energy efficiency, a new deck, and a sunroom for outdoor enjoyment. High-speed internet is available. #HomeToStay
Property Details
Interior
Features
Main Floor
Living Room
4.80 x 3.53bay window / laminate
Bedroom
3.53 x 3.17Kitchen
3.51 x 2.90laminate / walkout to balcony/deck
Bathroom
4-Piece
Exterior
Features
Parking
Garage spaces -
Garage type -
Total parking spaces 2
Property History
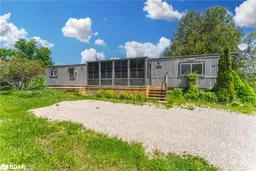 10
10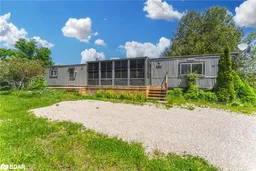 10
10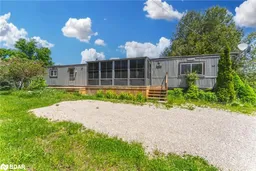 12
12
