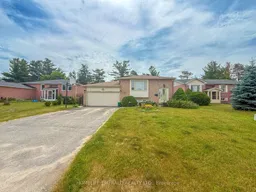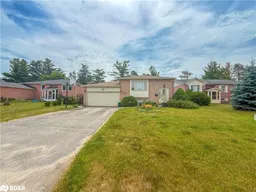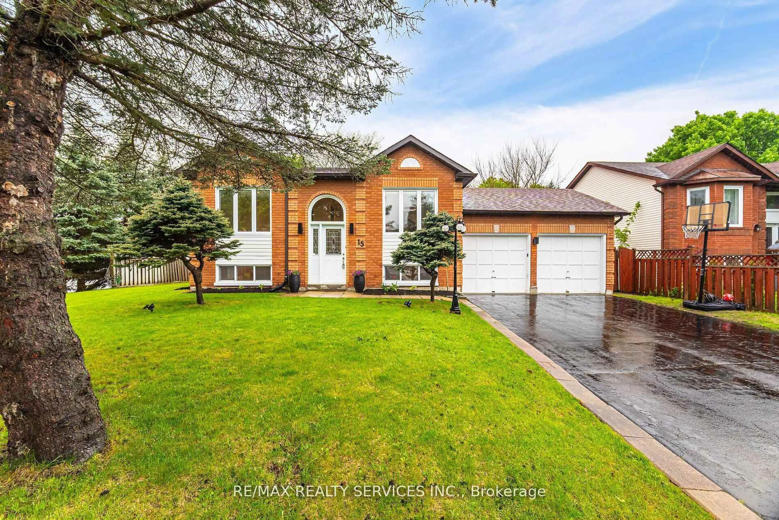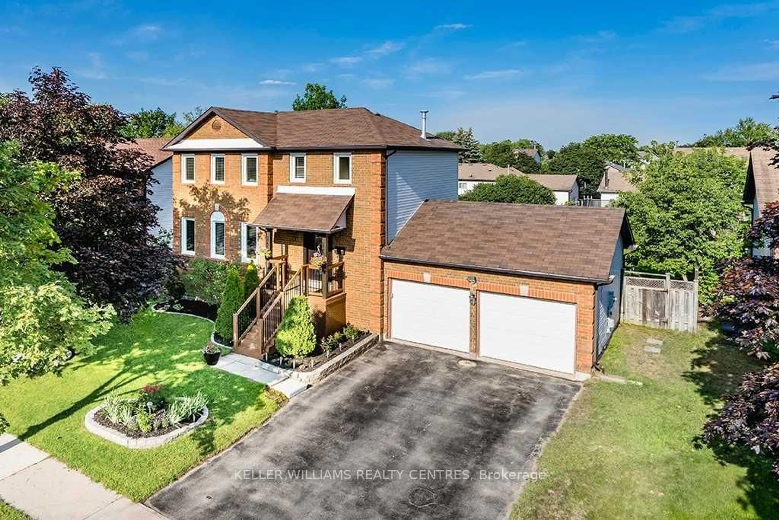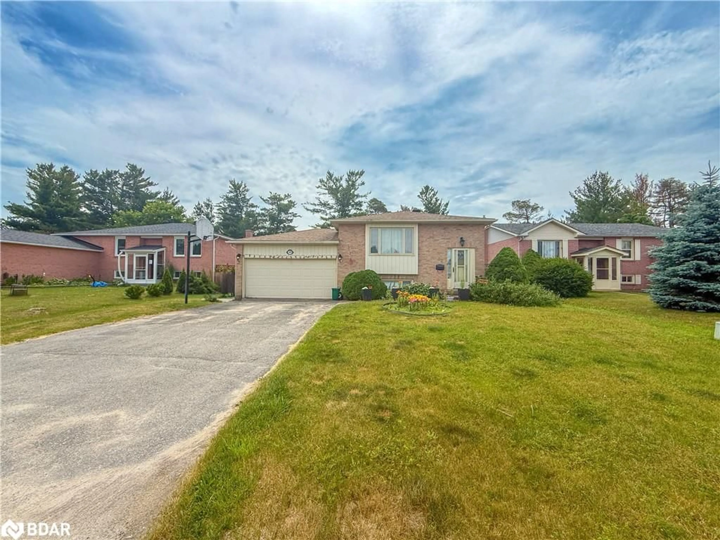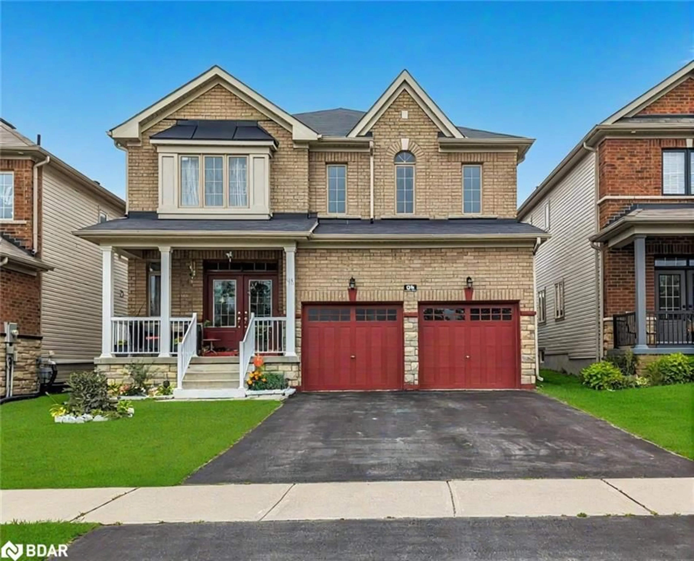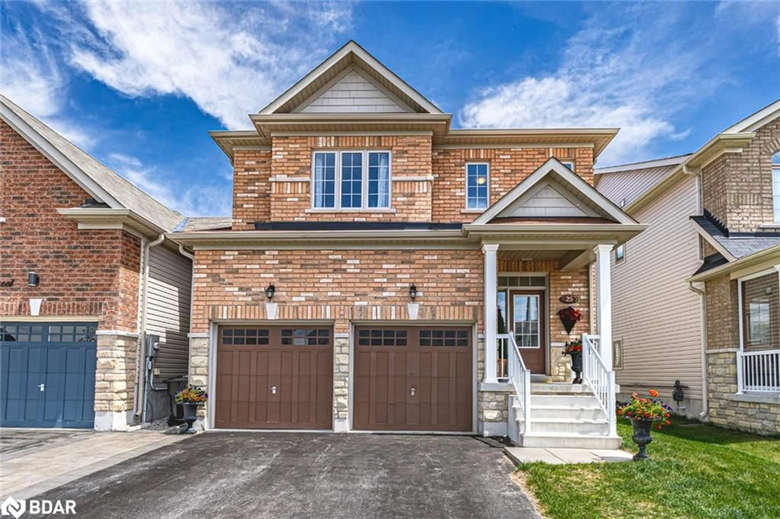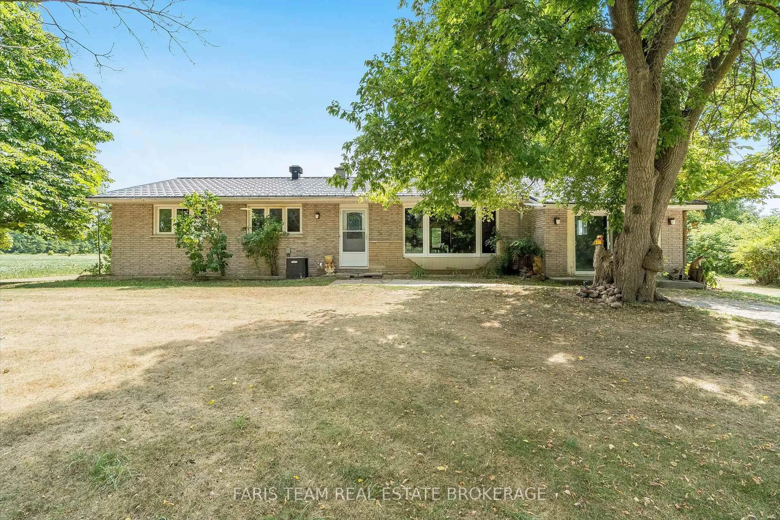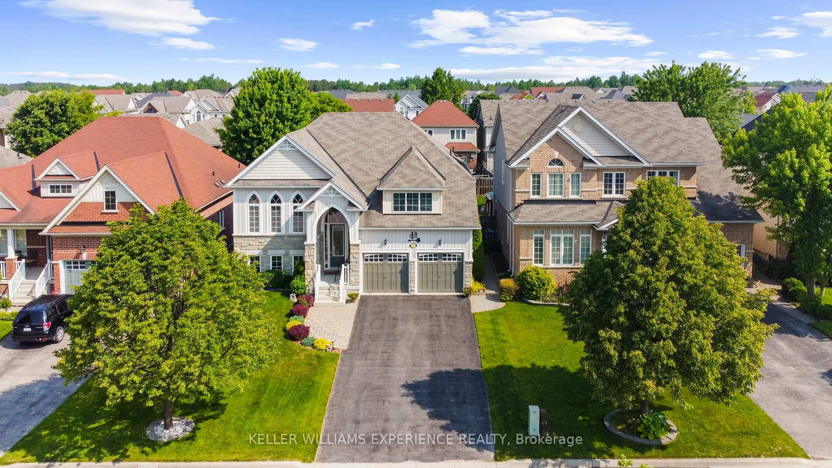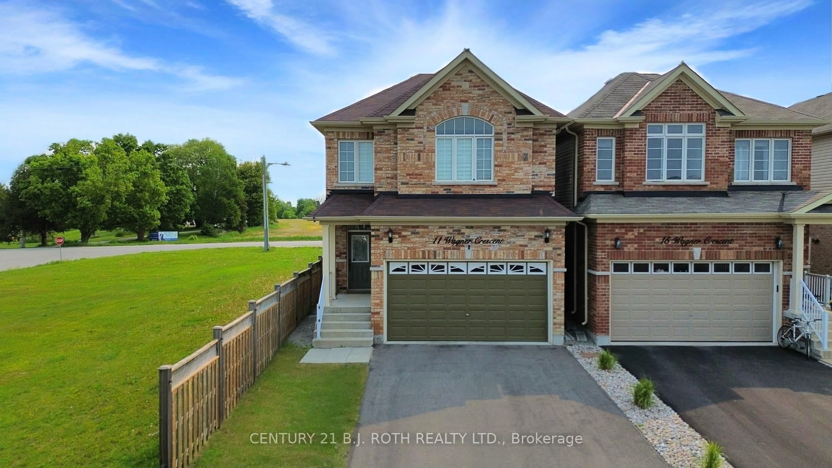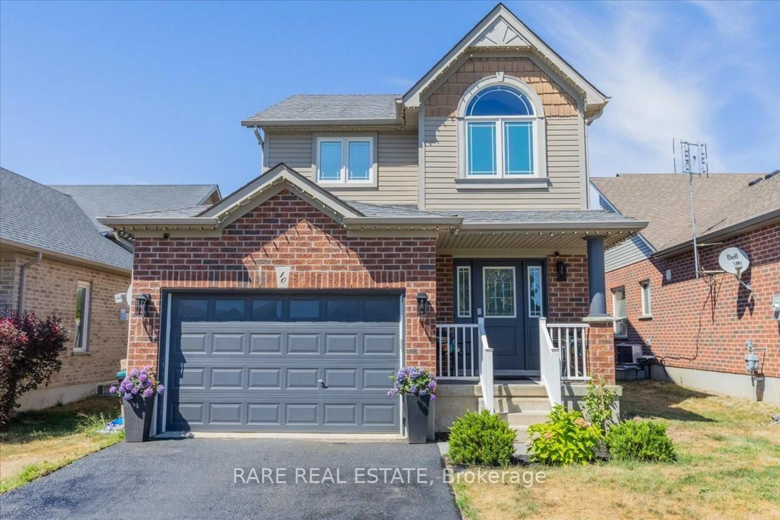*Lovingly Owned Family Home* This this solid raised bungalow has been in the same family since 1991 & offers incredible potential for its next chapter. Set on a generous 60 x 145 mature landscaped lot, the home is fully finished top to bottom. The main floor features 3 bedrooms, a full bathroom, & a spacious open-concept kitchen, living & dining area on the main floor. A rear addition off the garage offers a walkout to the large, fully fenced backyard (roughed-in for a hot tub) with direct access to the garage & basement. The lower level includes a massive bedroom, full 3-piece bathroom, rec room with wet bar, bonus room, laundry room & tons of storage. With the separate entrance there's great potential for an in-law suite or secondary unit. Full of warmth, space & flexibility, this well-maintained home is ready for its new owners to make it their own.
Inclusions: Oven, Cooktop, Microwave Range, Dishwasher, Garage Door Opener + Remotes x 2, Pergola, Shelving in Garage, Bar Shelving + Mirror, Bathroom Mirrors, Curtain Rods, Water Softener, Reverse Osmosis, Gas Fireplace "As-is", Tv Wall Mount, Surround Sound Speakers x 2 "As-Is", Work Bench in Garage
