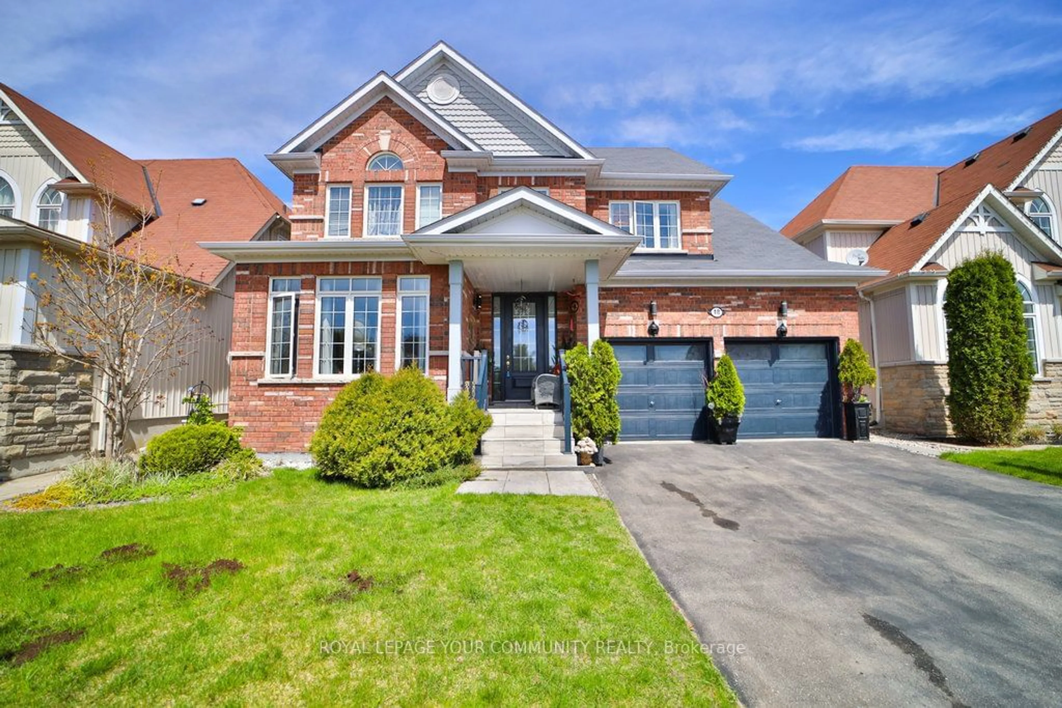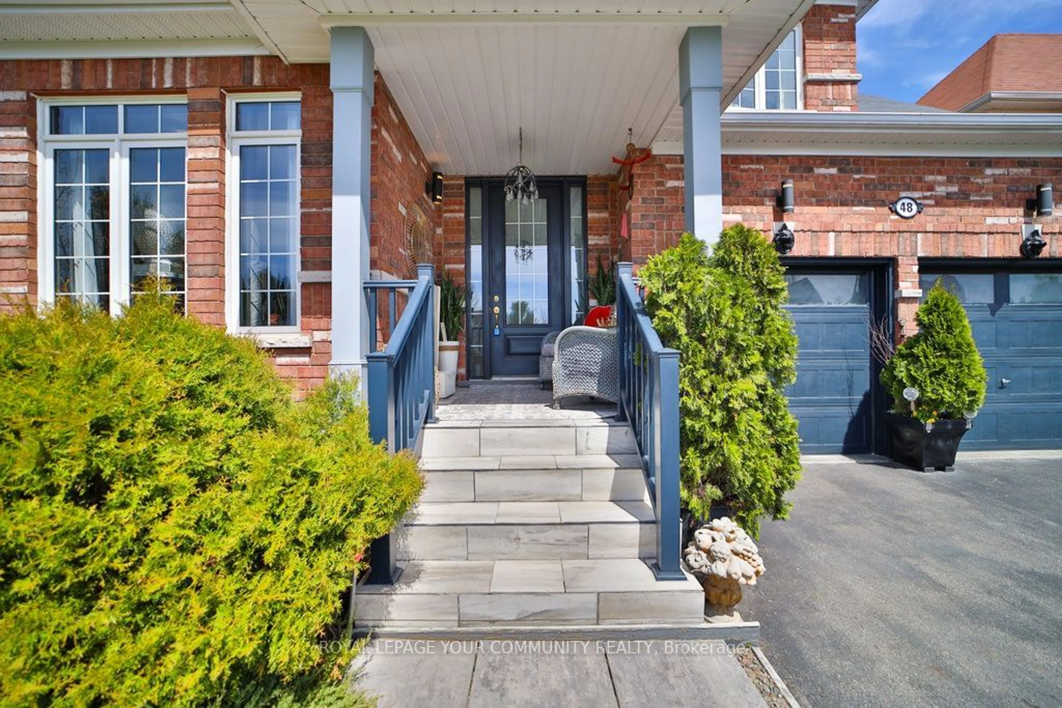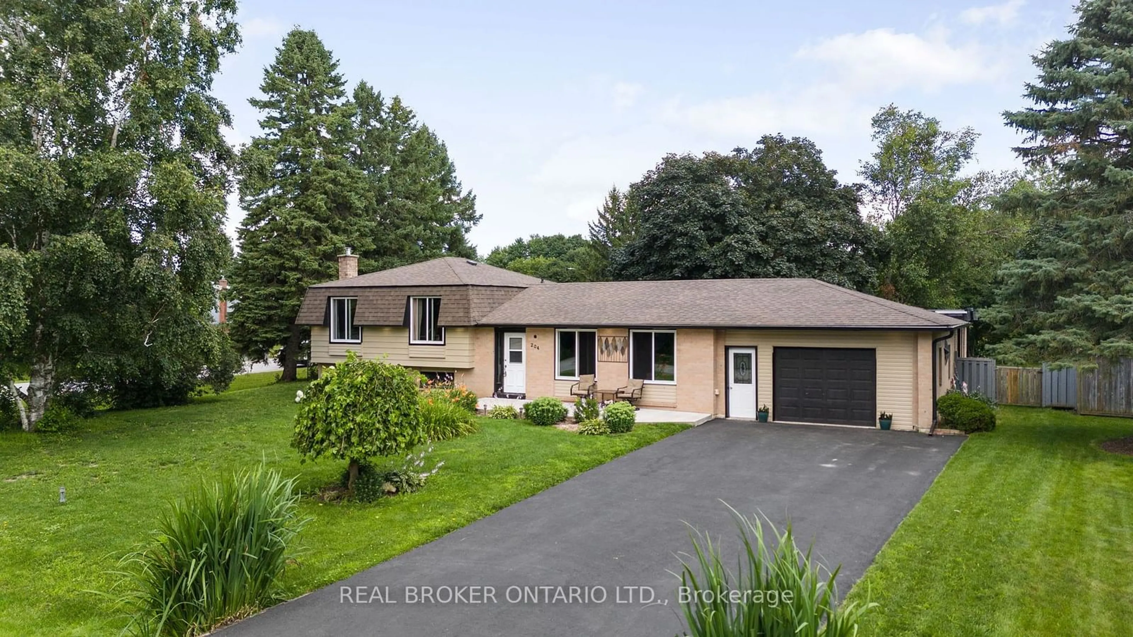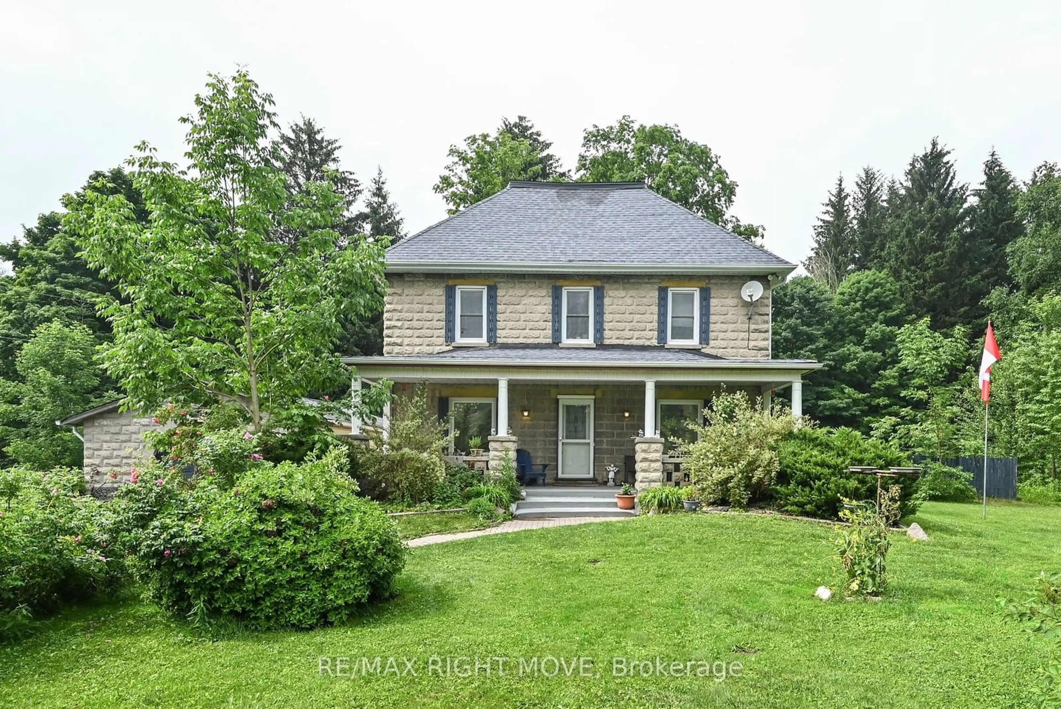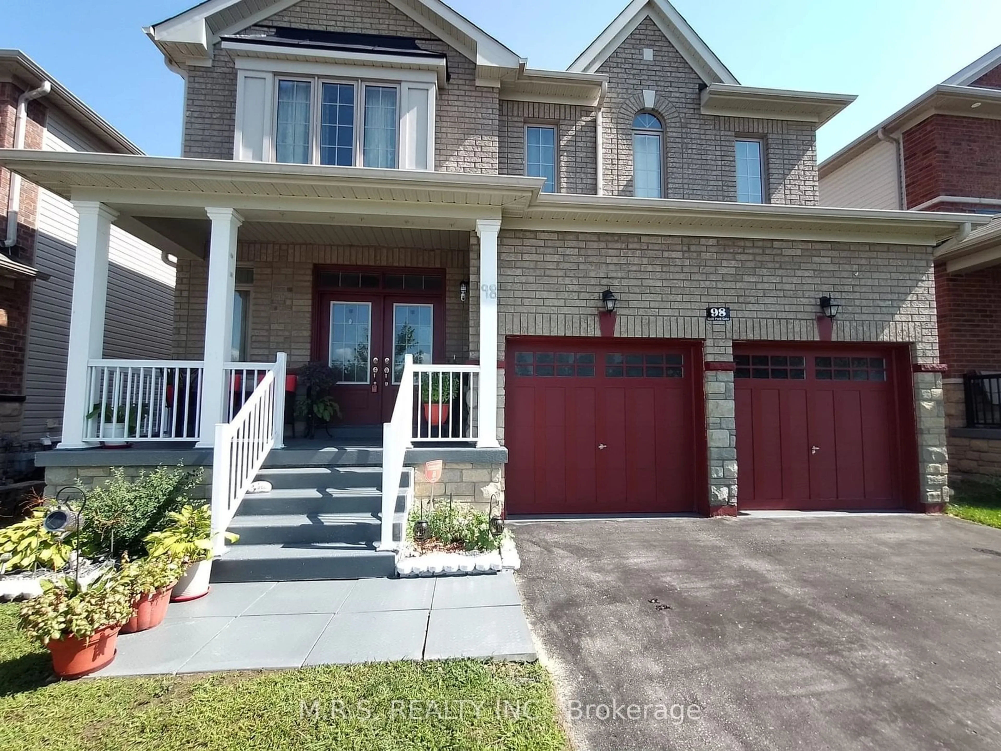48 Collier Cres, Essa, Ontario L0M 1B5
Contact us about this property
Highlights
Estimated ValueThis is the price Wahi expects this property to sell for.
The calculation is powered by our Instant Home Value Estimate, which uses current market and property price trends to estimate your home’s value with a 90% accuracy rate.$999,000*
Price/Sqft-
Days On Market87 days
Est. Mortgage$4,079/mth
Tax Amount (2023)$3,045/yr
Description
Welcome to a great & quiet location! This bright 2142 sq.ft. home features 2-car garage and four parking spaces, hardwood on the main, upper hallway & bedrooms. Kitchen includes granite countertops and a mounted sink. Nestled in the heart of a vibrant community like Angus, it perfectly blends modern luxury and timeless charm. With spacious interiors bathed in natural light, every room invites you to create lasting memories. This property boasts a strategic location, providing both tranquility and accessibility. Enjoy the convenience of nearby amenities, schools and parks while relishing the peace and quiet of a tree-lined street. Access to garage. Engineered hardwood floor throughout the main and 2nd floor. Great privacy in the backyard.
Property Details
Interior
Features
2nd Floor
4th Br
3.78 x 3.05Hardwood Floor
3rd Br
3.78 x 3.05Hardwood Floor
Prim Bdrm
5.06 x 3.66Hardwood Floor / W/I Closet
2nd Br
3.14 x 3.05Hardwood Floor
Exterior
Features
Parking
Garage spaces 2
Garage type Built-In
Other parking spaces 6
Total parking spaces 8
Property History
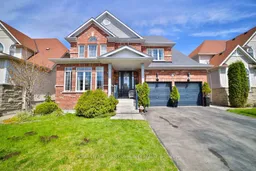 34
34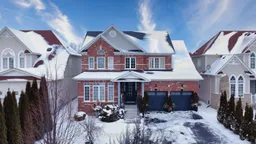 40
40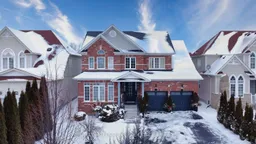 40
40
