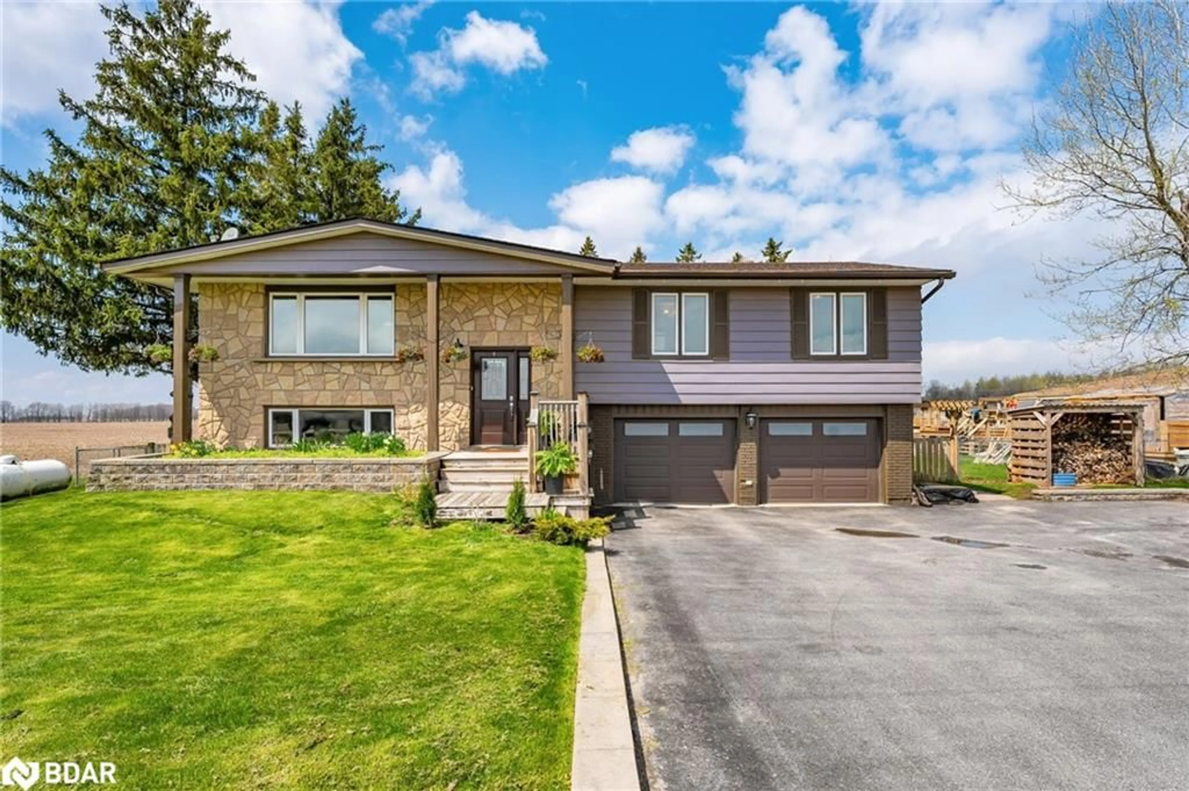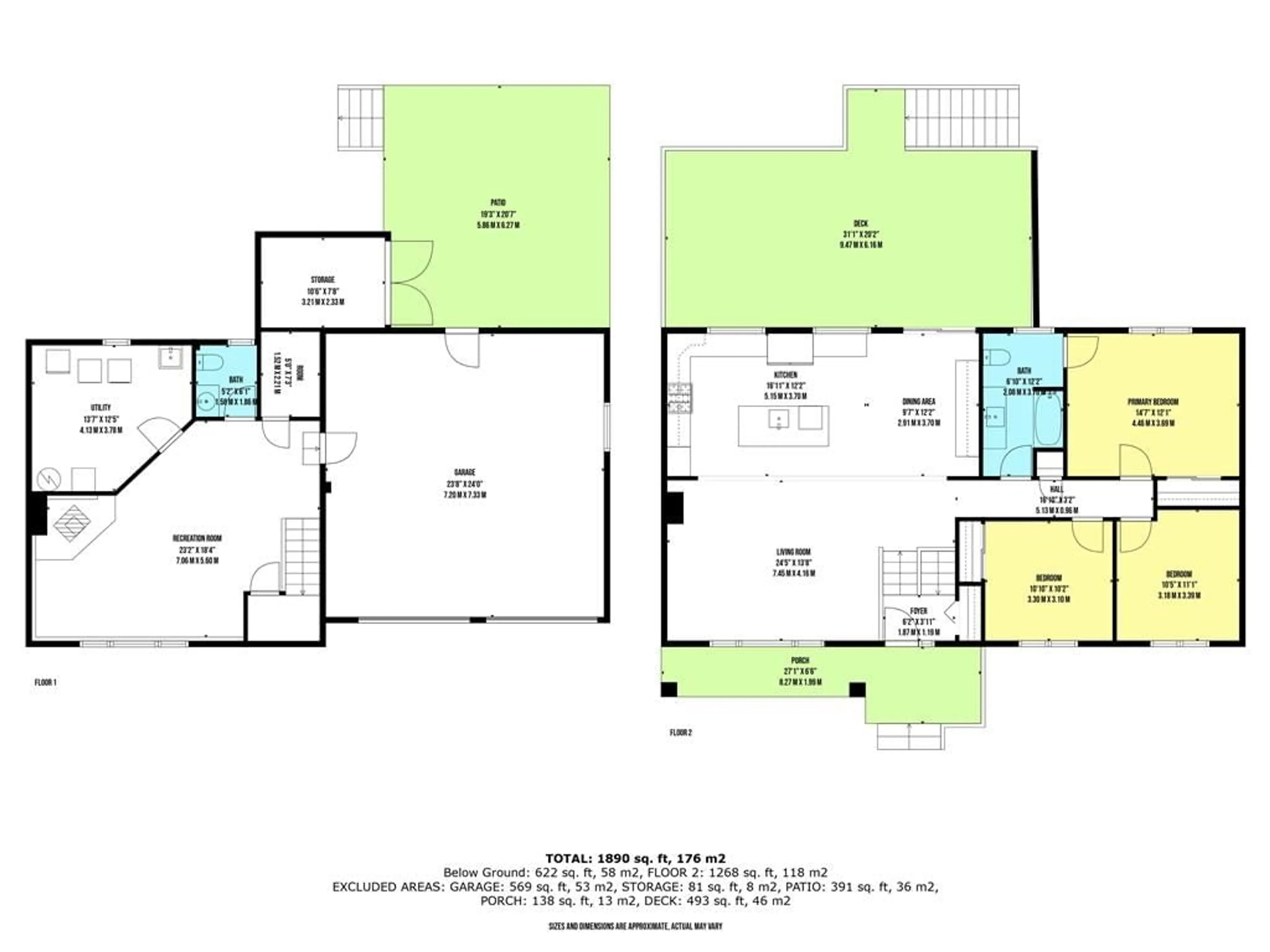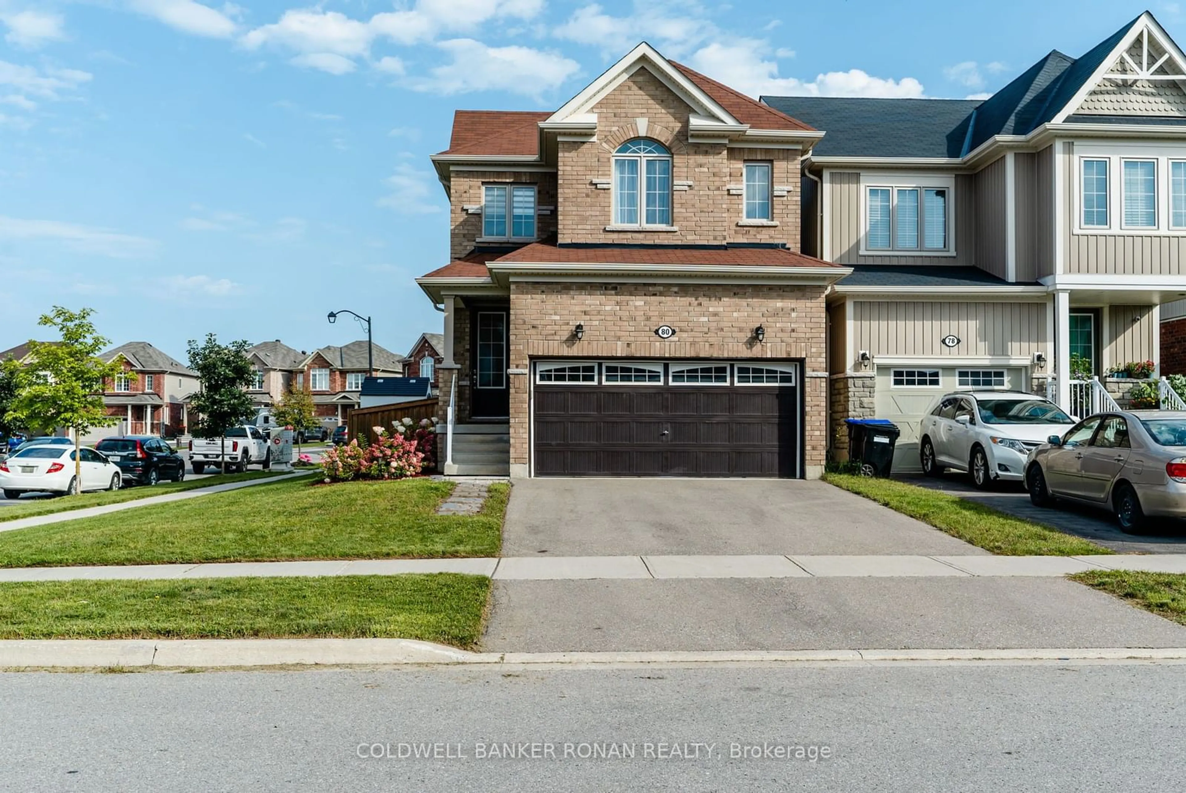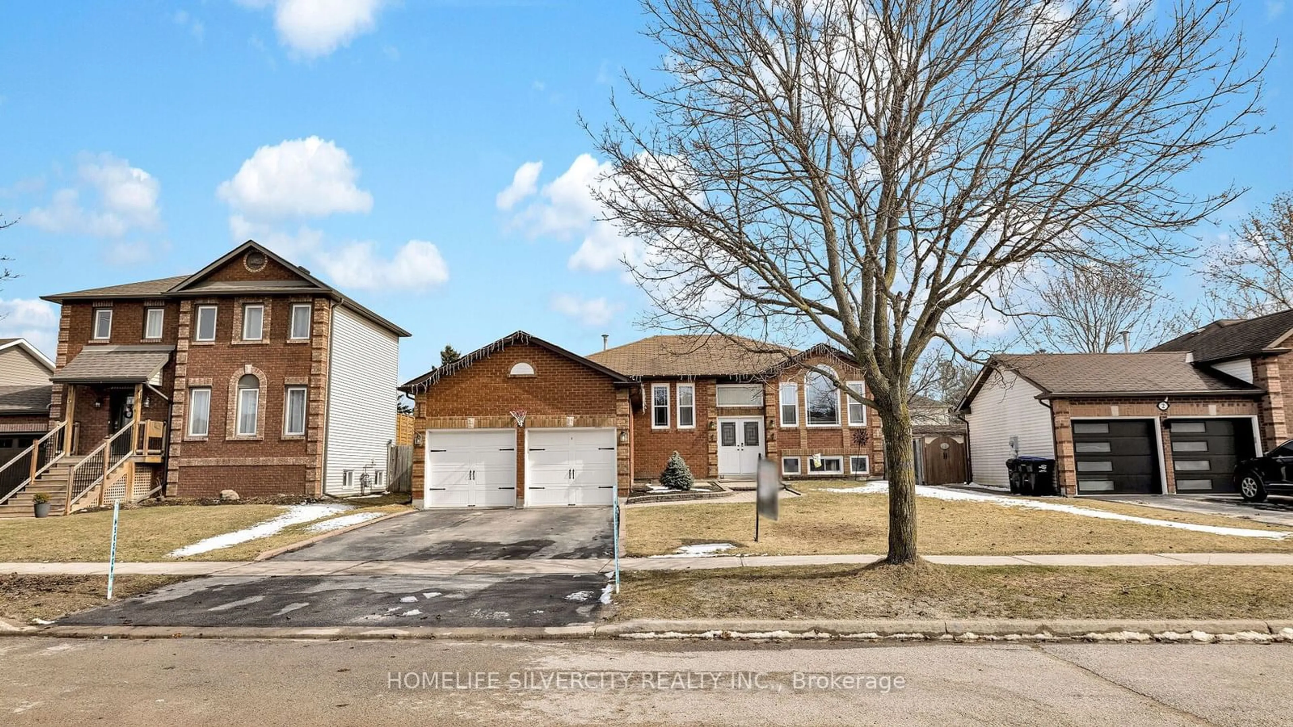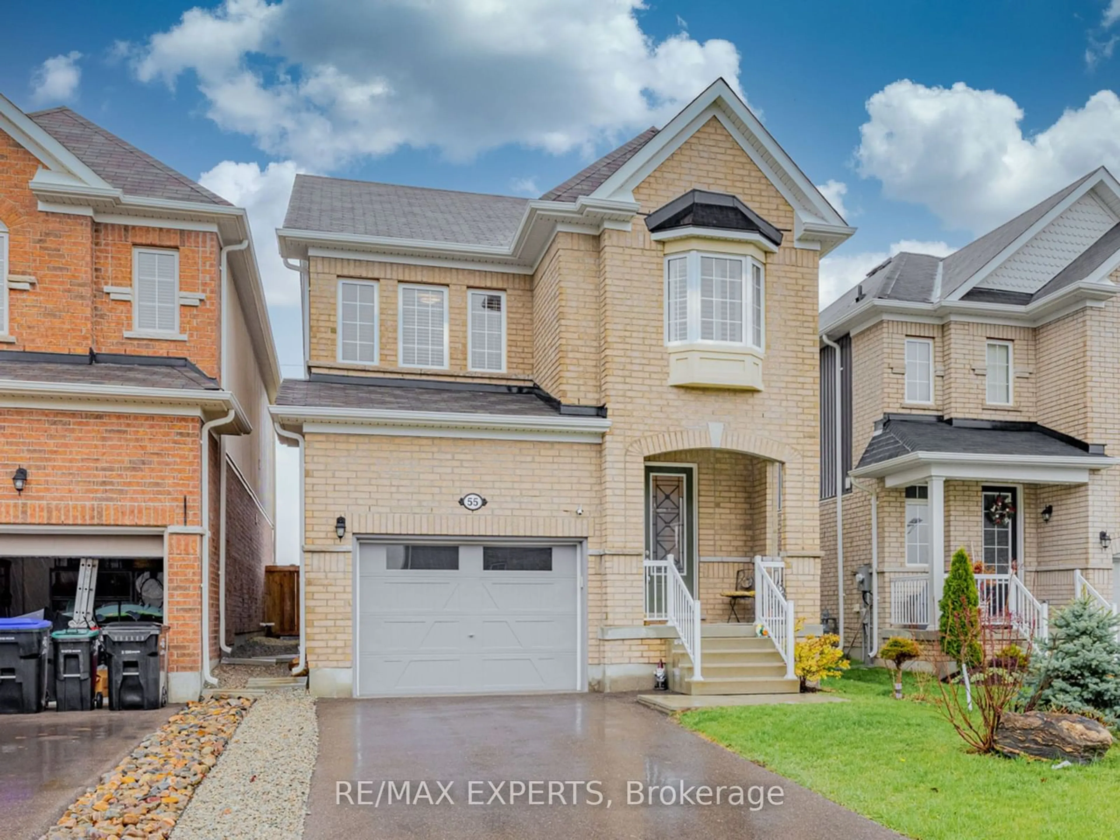4548 20th Sideroad, Thornton, Ontario L0L 2N0
Contact us about this property
Highlights
Estimated ValueThis is the price Wahi expects this property to sell for.
The calculation is powered by our Instant Home Value Estimate, which uses current market and property price trends to estimate your home’s value with a 90% accuracy rate.$808,000*
Price/Sqft$486/sqft
Est. Mortgage$3,947/mth
Tax Amount (2024)$2,719/yr
Days On Market38 days
Description
Where Country & Comfort Merge! Nestled on a spacious 100-foot wide lot, this meticulously upgraded raised bungalow offers an expansive open-concept floor plan, perfect for country mixed with modern living. The property showcases a multitude of upgrades, ensuring a seamless blend of style and functionality. The kitchen is a chef's delight, featuring upgraded Caesarstone countertops, a skylight, a massive center island with a breakfast bar, high-end built-in appliances, and a broad view of the living area. The lower level being fully finished allows for additional living space including a 2pc bathroom that can be converted into a 3pc with a shower. This homes exterior strategic layout allows for the addition of a pool anywhere to the middle or right of the house, without interfering with the septic. With its thoughtful upgrades and outstanding features, this property offers a peace of mind with stunning country views! Amazing property shows really well and fully turn key! 200 Amp Electrical Panel, Newer Bio Filter Septic-2009, Roof-2010, Furnace - 2017, Heating to Propane - 2017, Upgraded Plumbing - 2018, HWT Owned-2015, Drilled Well, Water Softener, Reverse Osmosis, UV Filter & Hard Sediment Filters. Approx 1890 sq ft living space.
Property Details
Interior
Features
Main Floor
Living Room
7.32 x 3.96hardwood floor / open concept
Kitchen
4.88 x 3.66bay window / open concept
Dining Room
2.74 x 3.66open concept / sliding doors
Bedroom
3.05 x 3.35Hardwood Floor
Exterior
Features
Parking
Garage spaces 2
Garage type -
Other parking spaces 6
Total parking spaces 8
Property History
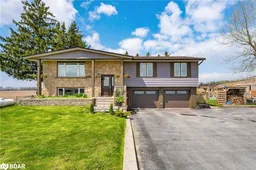 38
38
