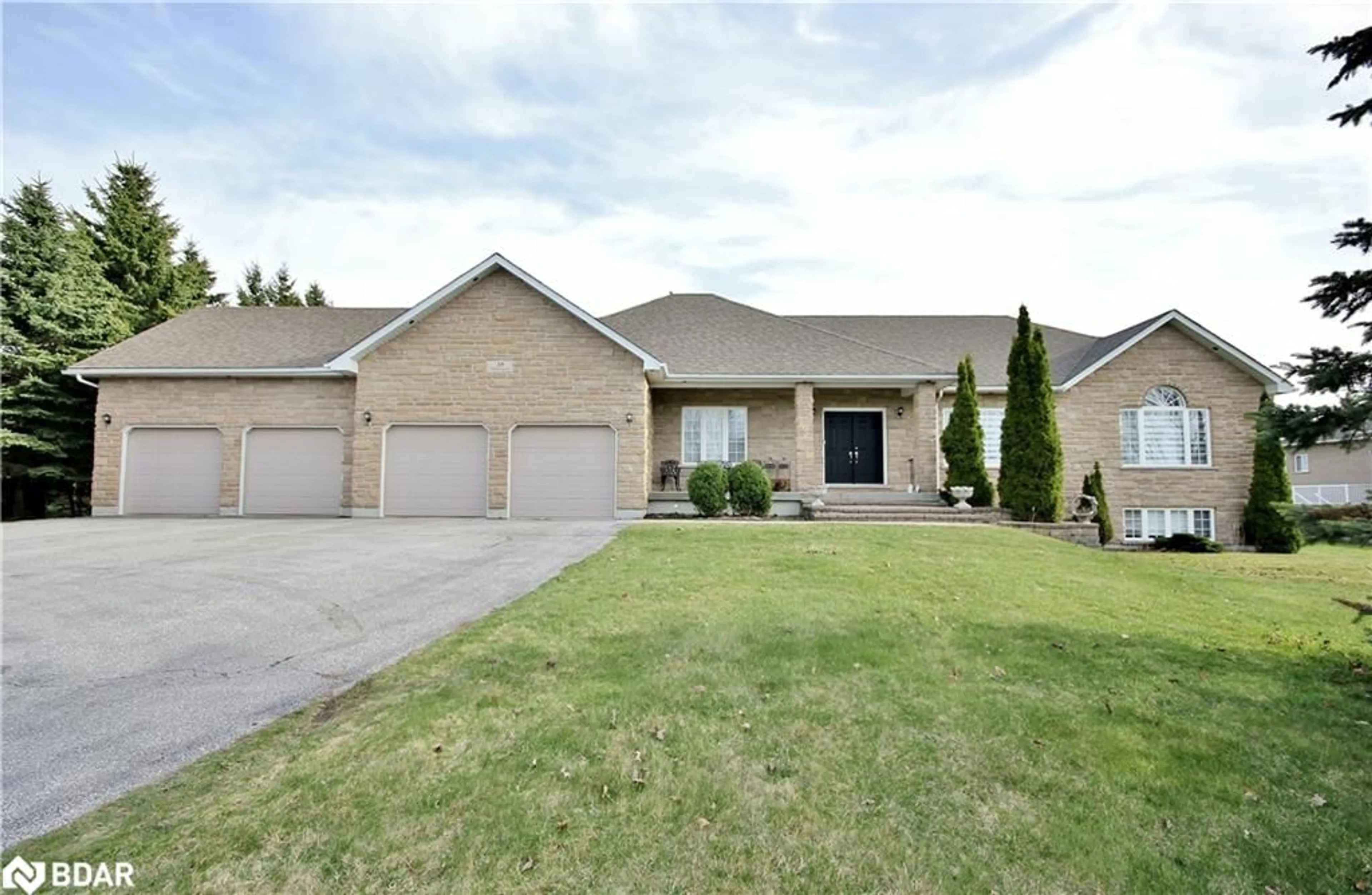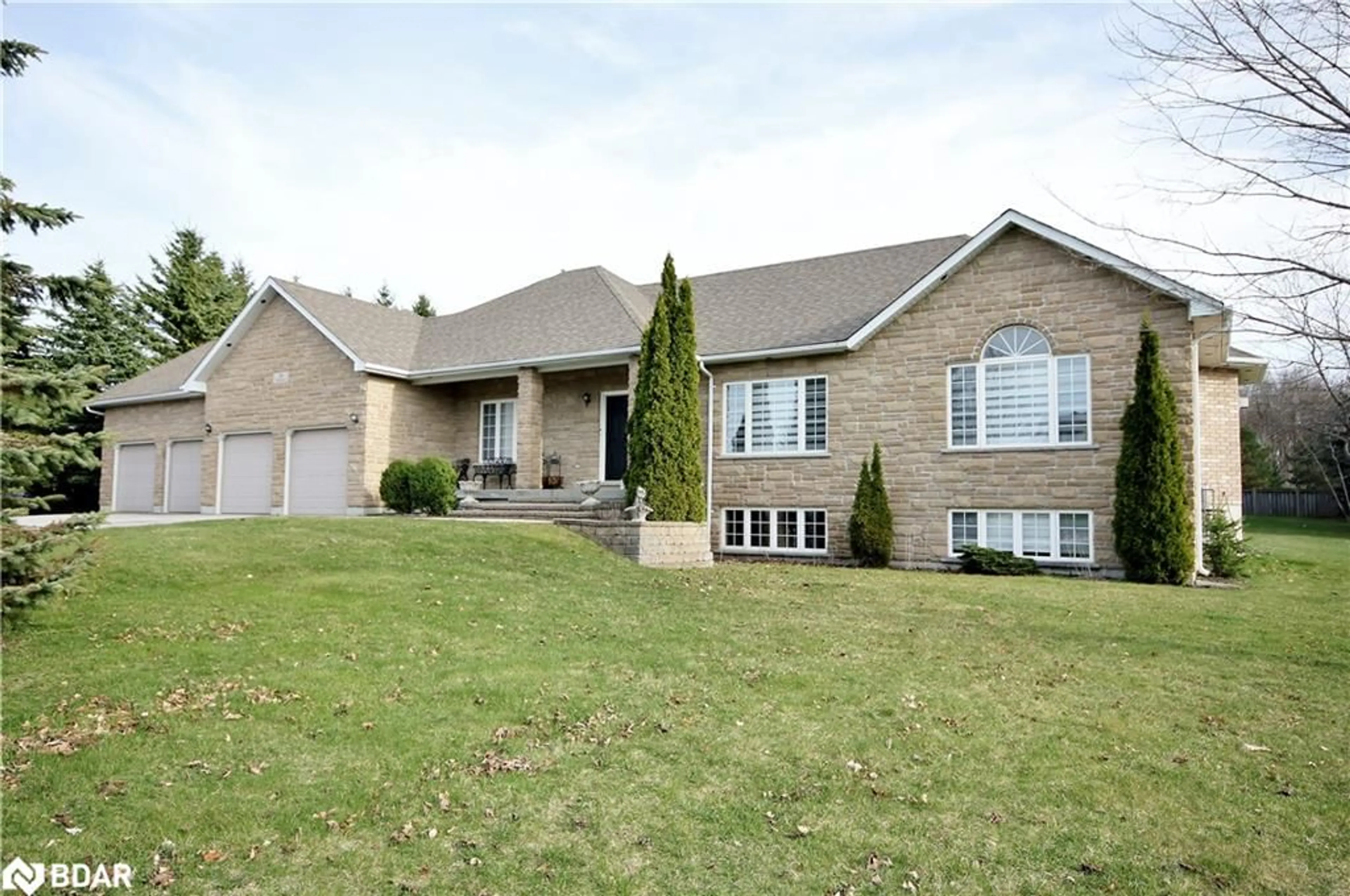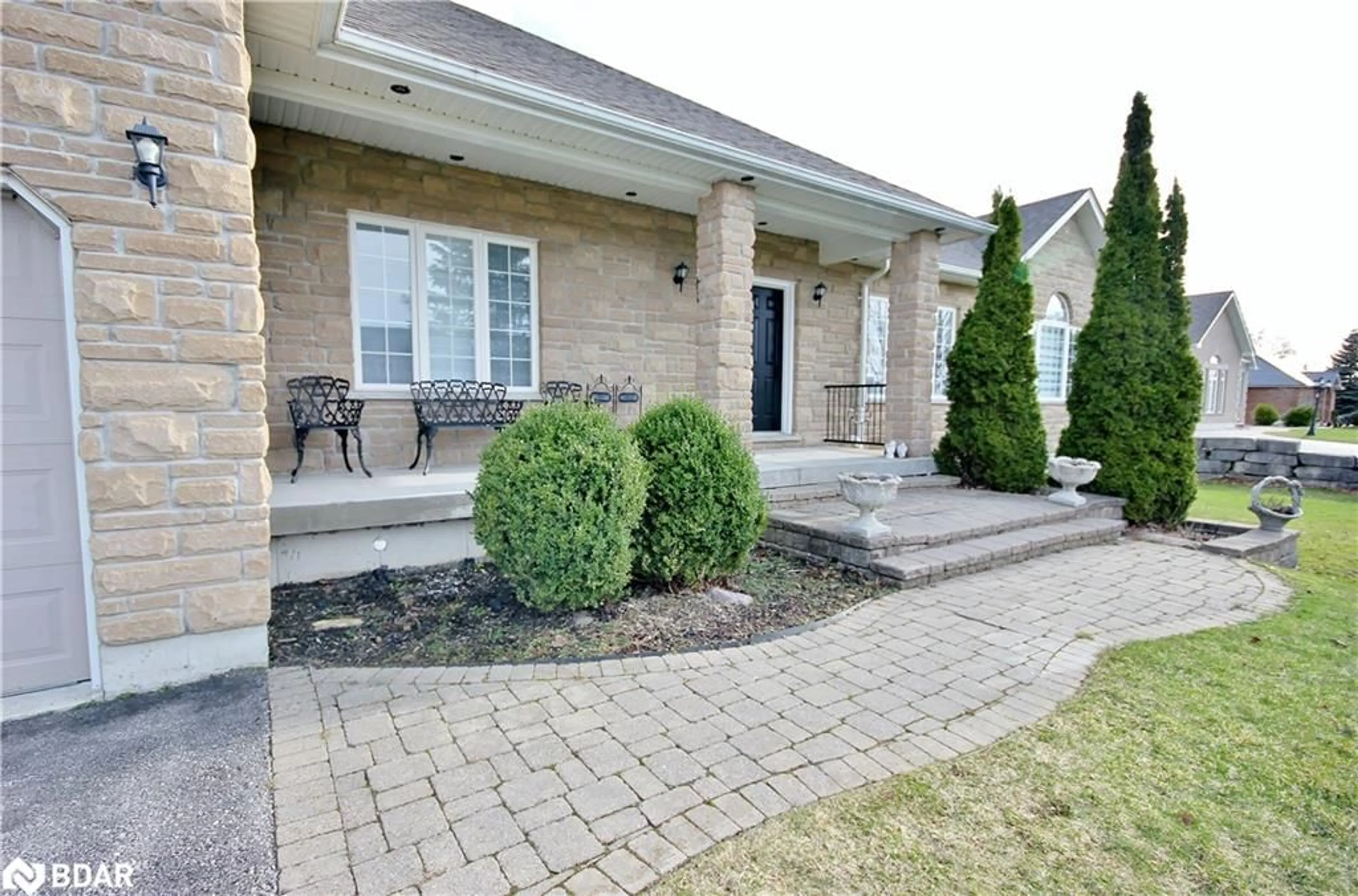39 Vanderpost Cres, Thornton, Ontario L0L 2N2
Contact us about this property
Highlights
Estimated ValueThis is the price Wahi expects this property to sell for.
The calculation is powered by our Instant Home Value Estimate, which uses current market and property price trends to estimate your home’s value with a 90% accuracy rate.$1,586,000*
Price/Sqft$368/sqft
Days On Market70 days
Est. Mortgage$7,687/mth
Tax Amount (2023)$5,593/yr
Description
Prestigious Ranch Bungalow on Estate Lot set withing the Exclusive Thornton Creek neighbourhood. This home is close to HWY 400 and Hwy 27 and a quick drive to Barrie. Entertain your family and guests in the stunning kitchen, separate formal dining room or lower level games room. Looking for space, this home is approx. 2500 sf on the main foor with additional lower level fnishing and has a total of six bedrooms, impressive parking indoors for your cars and toys with separate entrance to the basement. Come live in the country not in the sticks and start creating memories in this Big Beautiful Bungalow.
Property Details
Interior
Features
Main Floor
Kitchen
5.05 x 4.62Bedroom
4.34 x 2.95Bedroom
4.47 x 3.38Living Room
5.23 x 5.13Exterior
Features
Parking
Garage spaces 4
Garage type -
Other parking spaces 12
Total parking spaces 16
Property History
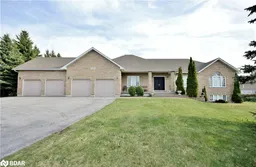 31
31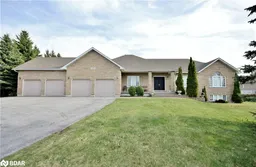 31
31
