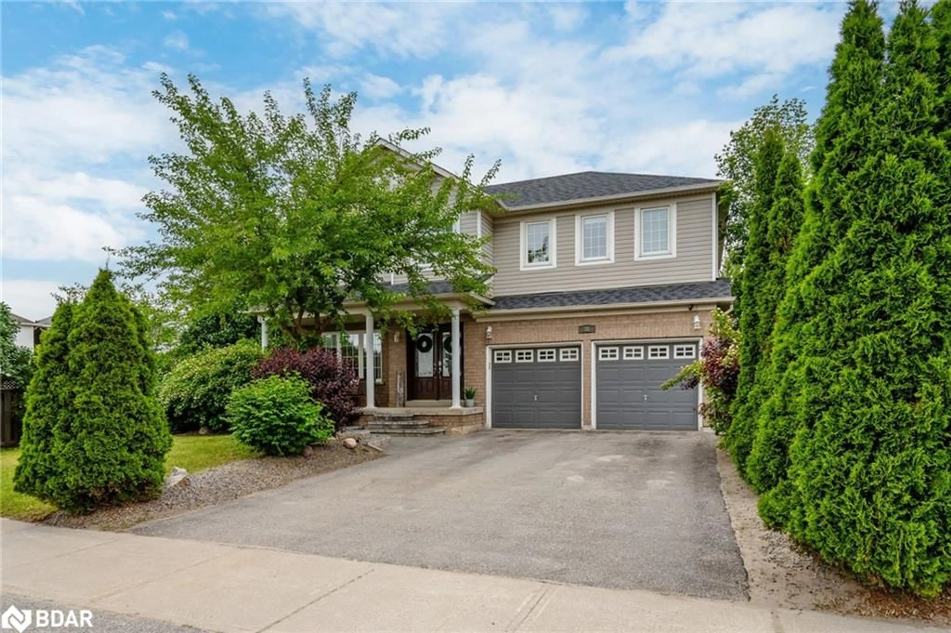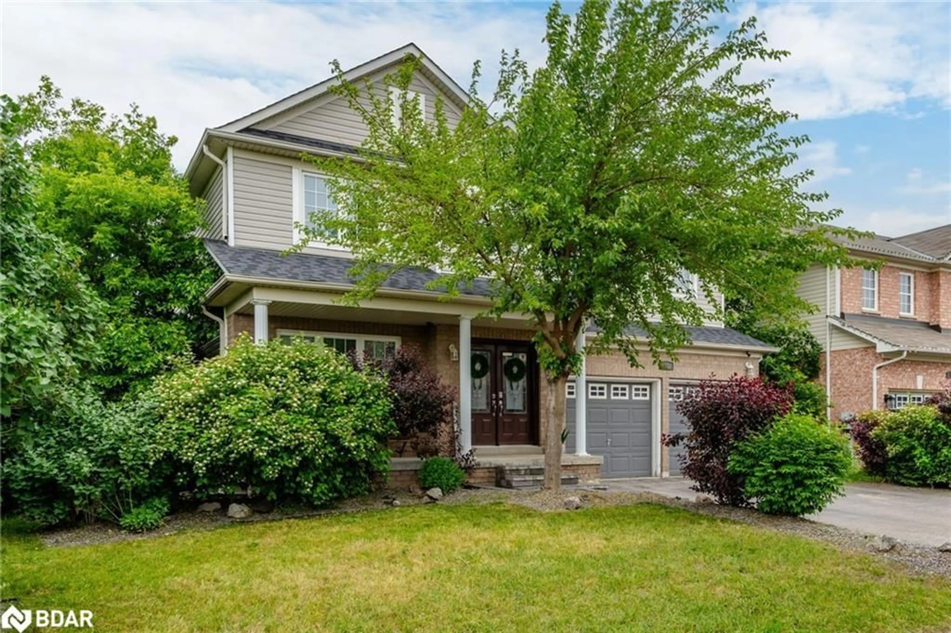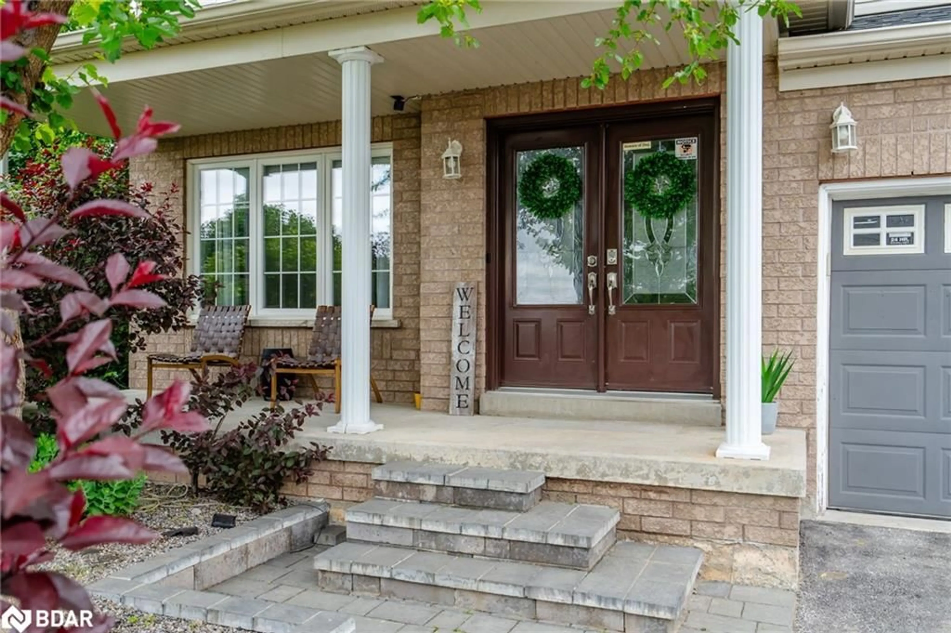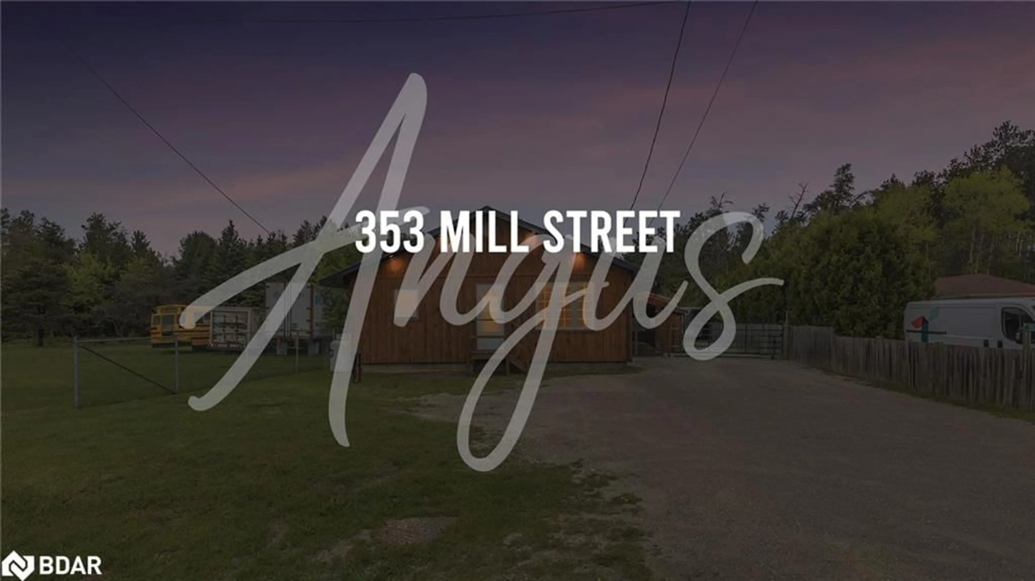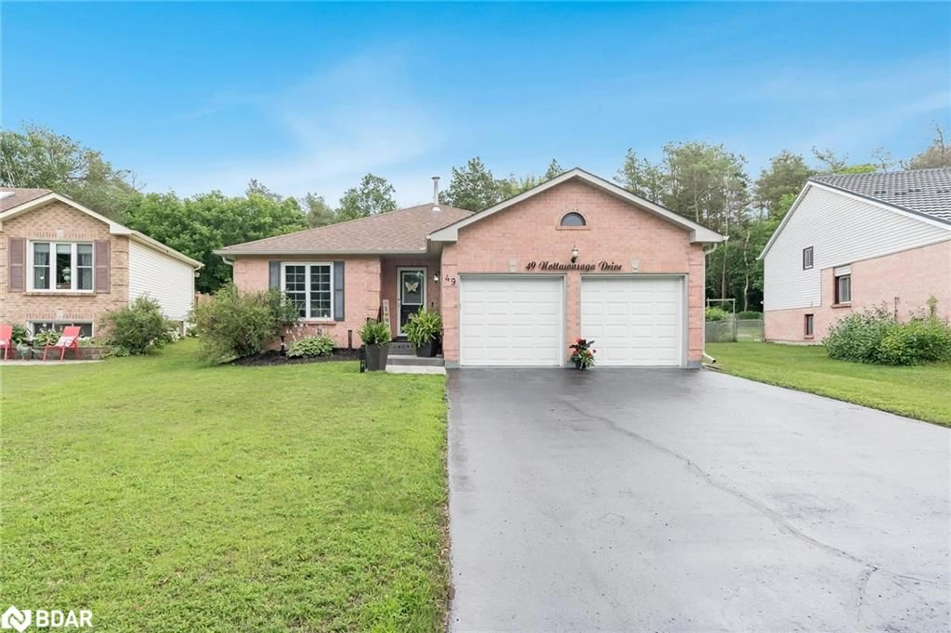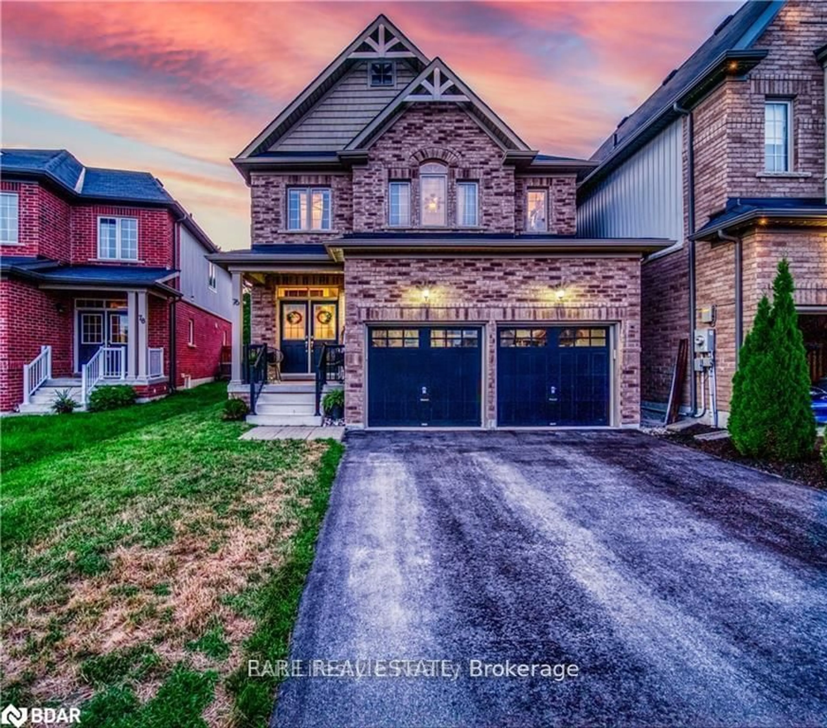38 Gold Park Gate, Angus, Ontario L3W 0C2
Contact us about this property
Highlights
Estimated ValueThis is the price Wahi expects this property to sell for.
The calculation is powered by our Instant Home Value Estimate, which uses current market and property price trends to estimate your home’s value with a 90% accuracy rate.$807,000*
Price/Sqft$367/sqft
Days On Market44 days
Est. Mortgage$3,908/mth
Tax Amount (2023)$3,149/yr
Description
Welcome to 38 Gold Park Gate, Angus – a stunning, beautifully landscaped property offering over 2,200 sqft of spacious living space. Upon entering, you'll be greeted by an open-concept layout with large windows that fill the home with natural light. The main floor features bamboo hardwood flooring and elegant oak stairs. The modern kitchen boasts a large island and stylish backsplash, with a walkout to your private backyard oasis. Enjoy the convenience of inside entry from the insulated double car garage. The primary bedroom includes a spacious walk-in closet and a full ensuite bathroom with a separate shower, double sinks, and a luxurious soaker tub. The second floor also hosts two additional large bedrooms and a convenient laundry room. The partially finished basement offers ample space for your design ideas, plenty of storage, and is roughed in for a bathroom. The fully fenced backyard is professionally landscaped with an interlocking patio, ensuring easy maintenance. Entertain family and friends while soaking up the sun in the saltwater inground pool. Located in a sought-after, family-friendly community, this home is a short drive to Alliston, Base Borden, Barrie, and other amenities. Don't miss the opportunity to make this exceptional property your new home - QUICK CLOSE AVAILABLE!
Property Details
Interior
Features
Main Floor
Kitchen
4.27 x 2.90Family Room
5.59 x 4.44Breakfast Room
3.86 x 3.35Dining Room
5.77 x 3.30Exterior
Features
Parking
Garage spaces 2
Garage type -
Other parking spaces 2
Total parking spaces 4
Property History
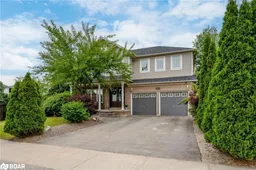 40
40
