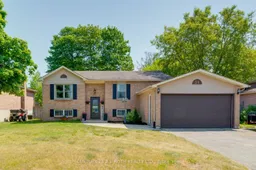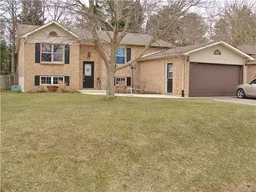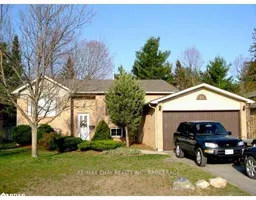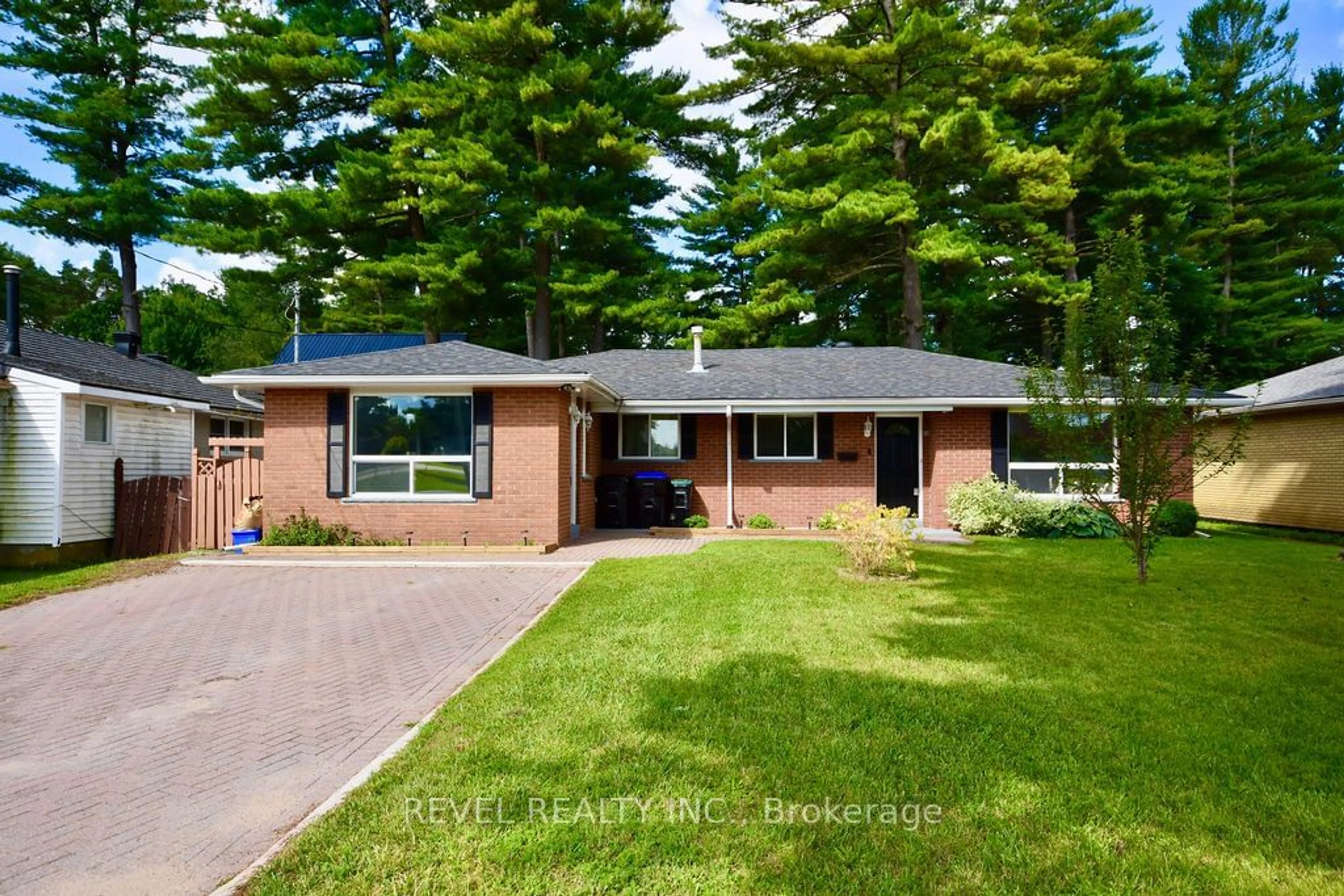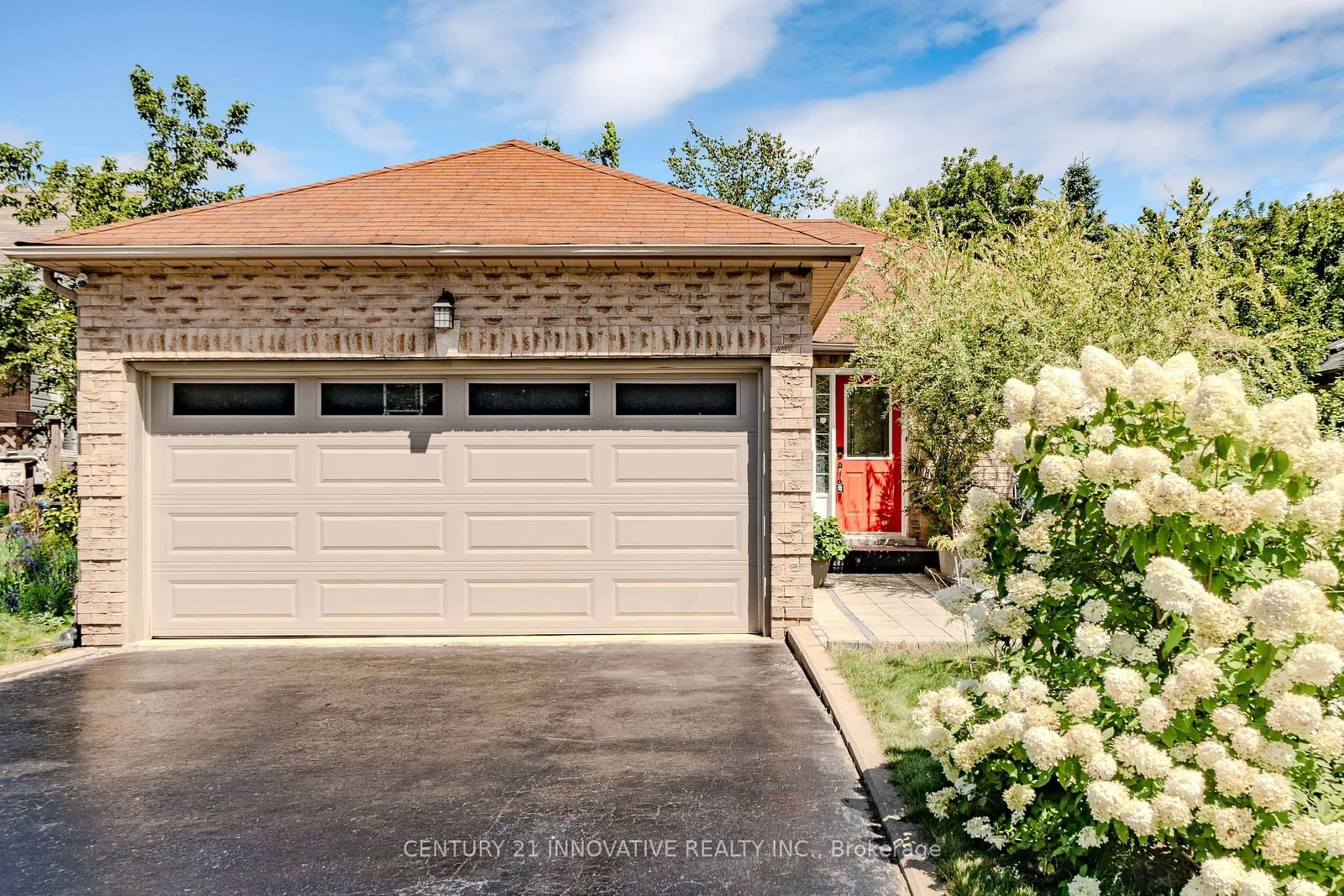31 Mccarthy Cres, Essa, Ontario L0M 1B3
Contact us about this property
Highlights
Estimated ValueThis is the price Wahi expects this property to sell for.
The calculation is powered by our Instant Home Value Estimate, which uses current market and property price trends to estimate your home’s value with a 90% accuracy rate.Not available
Price/Sqft-
Est. Mortgage$3,070/mo
Tax Amount (2023)$2,421/yr
Days On Market1 year
Description
A warm welcome to 31 McCarthy Crescent - nestled within the community of Angus and surrounded by well-established homes. 3+2 Beds, 2 full baths, an eat in kitchen, and a backyard with no immediate rear neighbours. The lower level features a brand new primary bedroom with a gorgeous ensuite and sound reducing ceiling tiles. This home has a newer furnace (2021), water softner (2020) as well as a heated and insulated garage. Located within minutes to the local park, dog park, shopping and all amenities, this house is ready for it's next family to call it home.
Property Details
Interior
Features
Main Floor
Living
5.92 x 3.40Dining
3.89 x 3.17Prim Bdrm
3.35 x 4.34Br
3.81 x 2.72Exterior
Features
Property History
