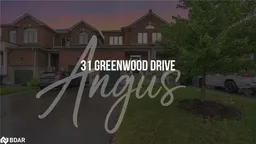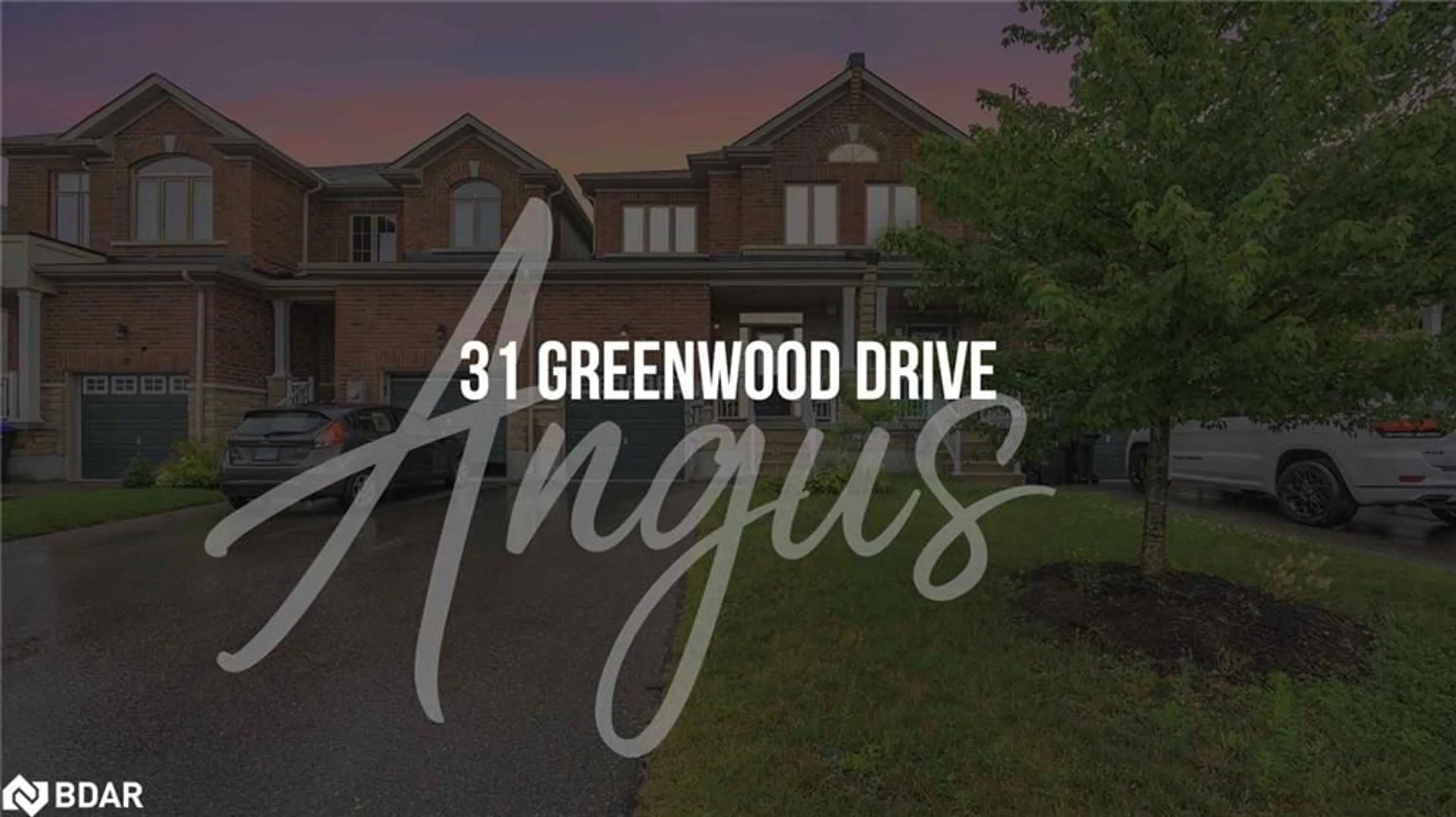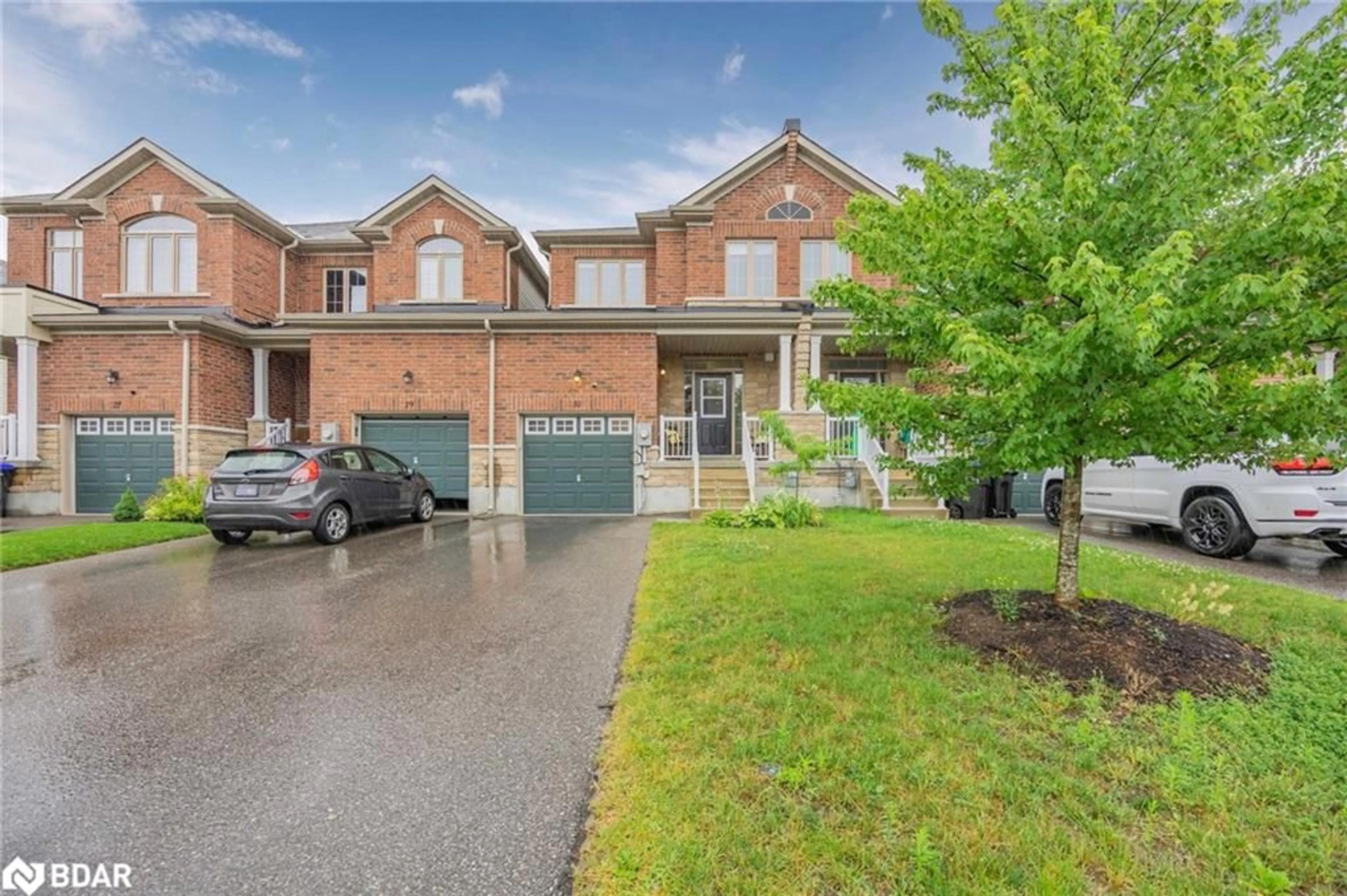31 Greenwood Dr, Angus, Ontario L3W 0N5
Contact us about this property
Highlights
Estimated ValueThis is the price Wahi expects this property to sell for.
The calculation is powered by our Instant Home Value Estimate, which uses current market and property price trends to estimate your home’s value with a 90% accuracy rate.$613,000*
Price/Sqft$394/sqft
Days On Market23 days
Est. Mortgage$2,929/mth
Tax Amount (2023)$2,347/yr
Description
Welcome to this charming Westvale model freehold townhouse in a desirable neighbourhood of Angus, offering approximately 2,000 sq ft of total living space. This beautifully designed home features 3+1 spacious bedrooms and 2.5 well-appointed bathrooms. The main floor boasts 9' ceilings, enhancing the open-concept layout with a powder room, combined living and dining room, and a modern kitchen. The eat-in area flows seamlessly to a 2-tier deck and a private fenced yard, perfect for entertaining. Enjoy the conveniences of direct access to the garage and a man door leading to the backyard. With no sidewalks to maintain, the driveway provides ample parking space for multiple vehicles. The second floor includes three generously-sized bedrooms, a handy laundry room, and a large primary bedroom complete with an ensuite and walk-in closet. The partially finished lower level is a canvas for your creativity, with a roughed-in bathroom, fourth bedroom, family room, play area, gym or an office and plenty of storage space. Situated close to parks, trails, schools, commuter routes, Barrie, and all amenities, this home offers the perfect blend of comfort and convenience. Don"t miss out on the opportunity to make this your new home-schedule an appointment today!
Property Details
Interior
Features
Main Floor
Living Room
10 x 10Dining Room
10 x 19.5Bathroom
2-piece / tile floors
Kitchen
8.8 x 22Exterior
Features
Parking
Garage spaces 1
Garage type -
Other parking spaces 2
Total parking spaces 3
Property History
 35
35

