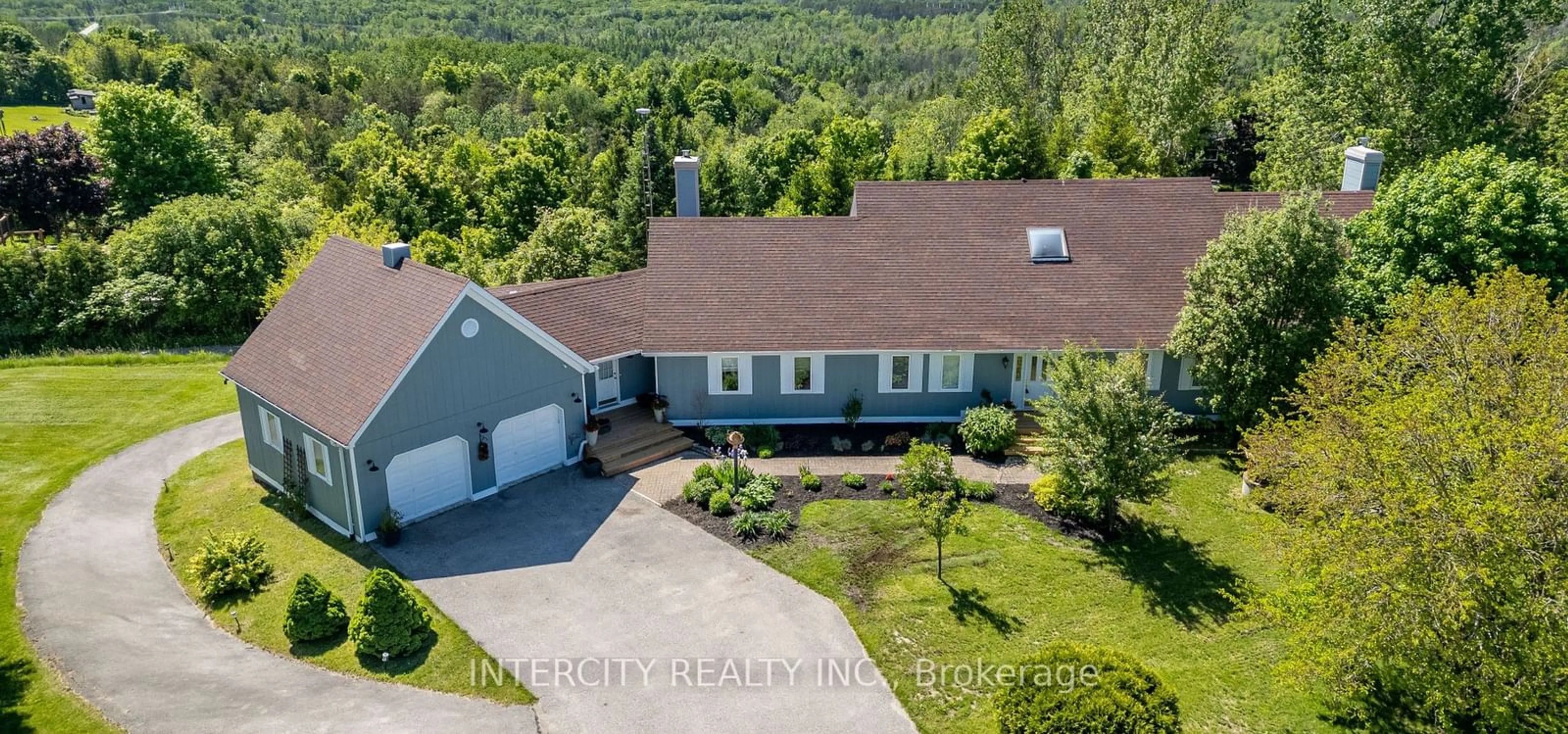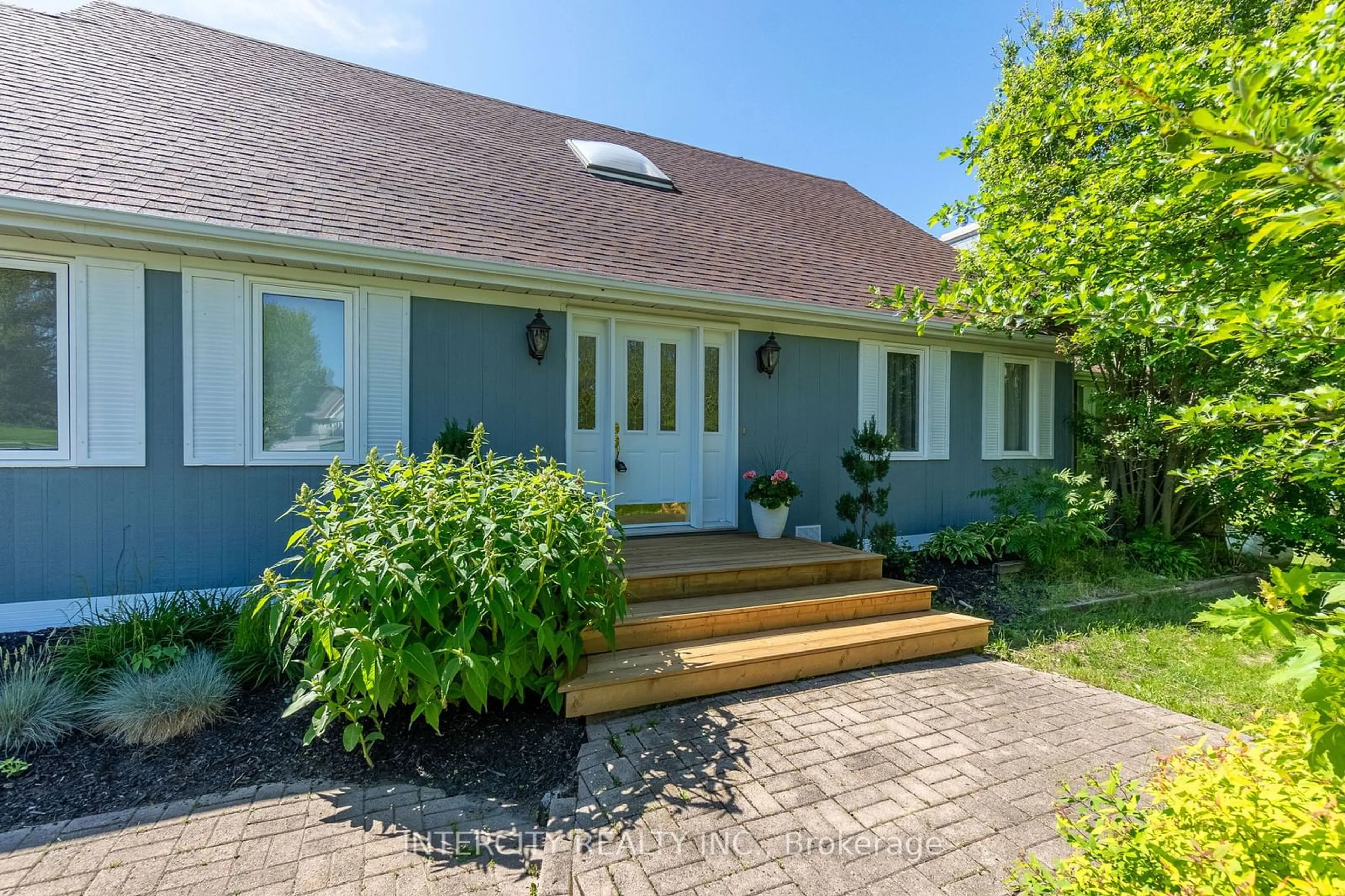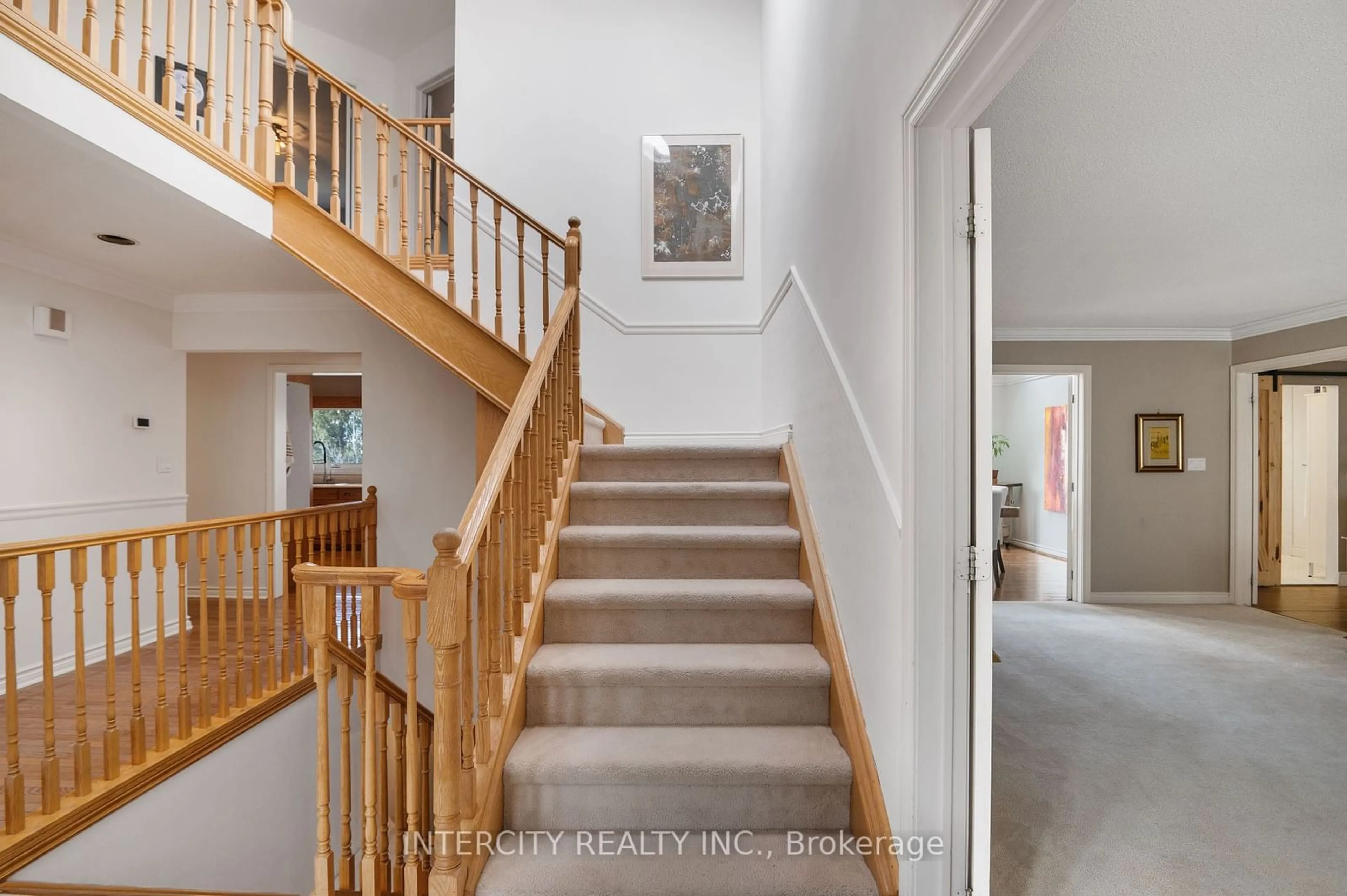3 Algonquin Crt, Essa, Ontario L0L 2N0
Contact us about this property
Highlights
Estimated ValueThis is the price Wahi expects this property to sell for.
The calculation is powered by our Instant Home Value Estimate, which uses current market and property price trends to estimate your home’s value with a 90% accuracy rate.Not available
Price/Sqft$449/sqft
Est. Mortgage$6,227/mo
Tax Amount (2023)$6,336/yr
Days On Market80 days
Description
Exceptional 4-Bedroom Bungaloft Nestled On A Serene 3/4-Acre Parcel With A Detached Workshop, Showcasing Breathtaking 4-Season Views Extending To The Niagara Escarpment, Situated On A Tranquil Court. This Residence Boasts Hardwood Floors, Skylight, Crown Molding, Multiple Fireplaces, And Numerous Walkouts. Modern Baths, Including A 5-Piece Ensuite In The Primary Bedroom, Complete With Built-Ins And Walk-Through Closets, Elevate The Living Experience. The Expansive Great Room Features A Stunning Stone Fireplace And Wet Bar. A Newly Renovated Walkout Basement Offering A Spacious Recreation Room, A Sizable Bedroom, A Bath, And A Family-Sized Kitchen Is A Versatile Space Suitable For An In-Law Suite. With Over 6100 Sq Ft Of Living Space Surrounded By Nature, The Residence Provides Access To 25 Acres Of Walking Trails, Minutes To Barrie, Costco, Golf Hwy 400 , Hwy 27
Property Details
Interior
Features
Main Floor
Family
7.67 x 6.49Hardwood Floor / Fireplace / W/O To Deck
Kitchen
7.64 x 4.11Hardwood Floor / Family Size Kitchen / W/O To Deck
Living
4.23 x 6.11Broadloom / French Doors / Crown Moulding
Dining
4.23 x 3.92Hardwood Floor / Vaulted Ceiling / Formal Rm
Exterior
Features
Parking
Garage spaces 2
Garage type Attached
Other parking spaces 15
Total parking spaces 17
Property History
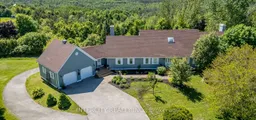 33
33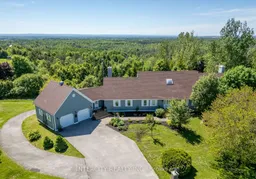 40
40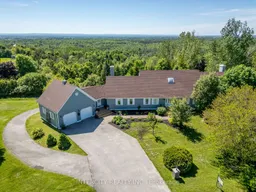 40
40
