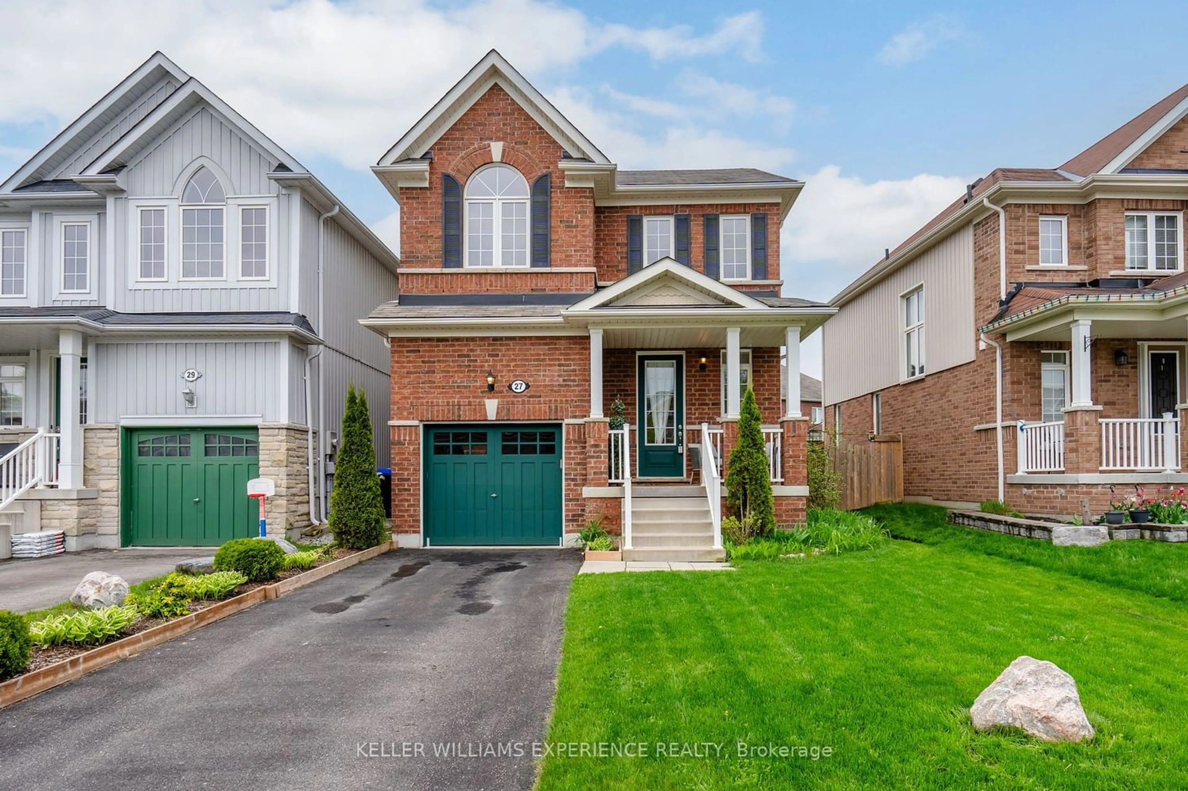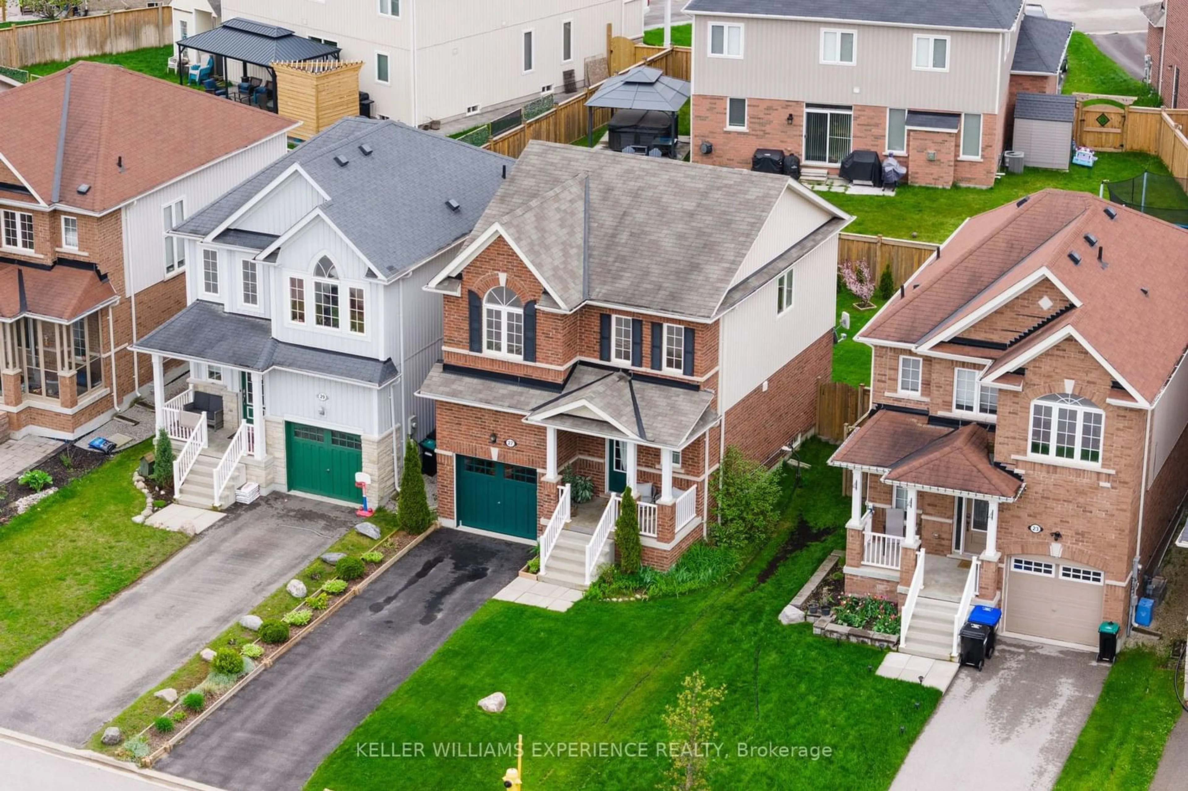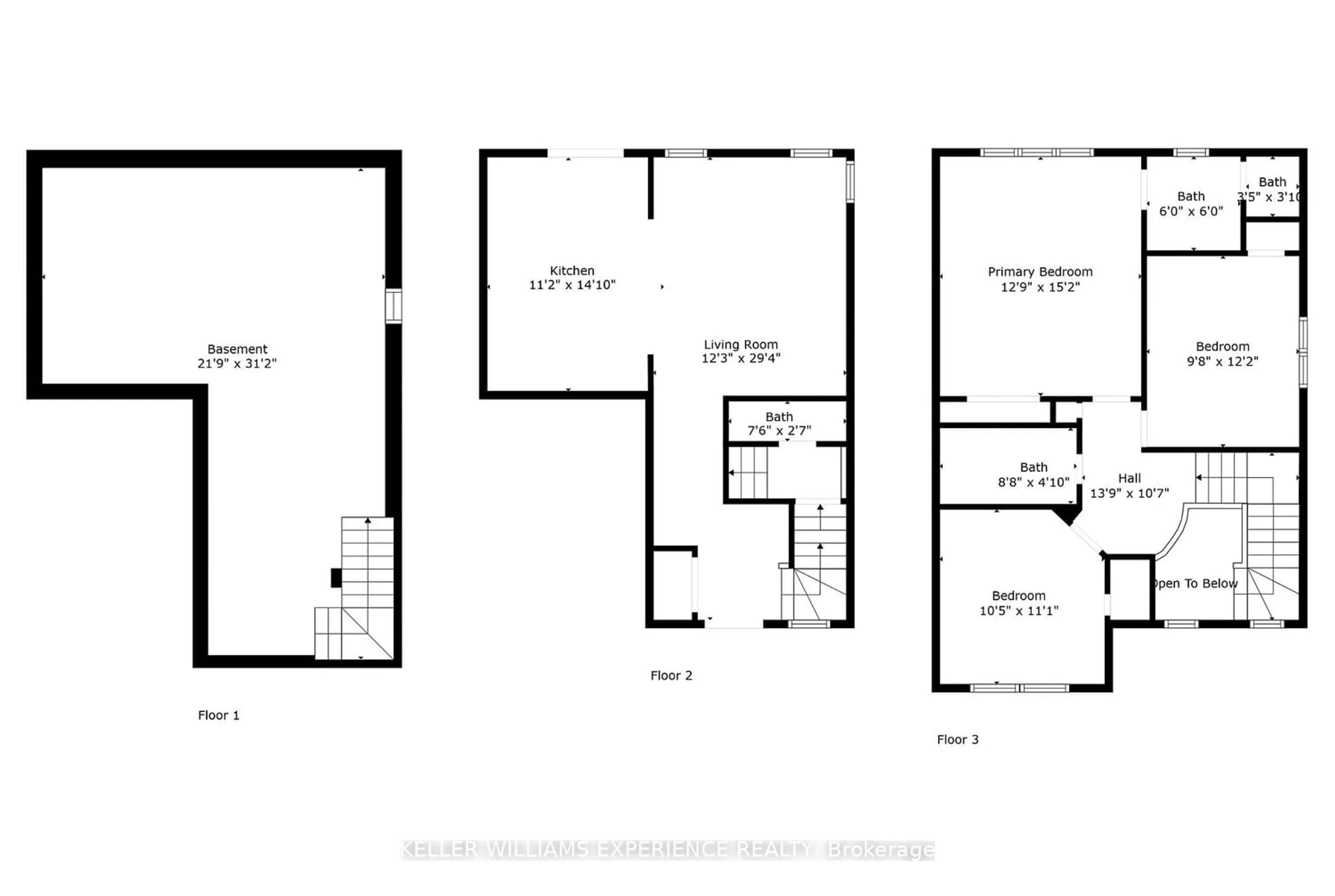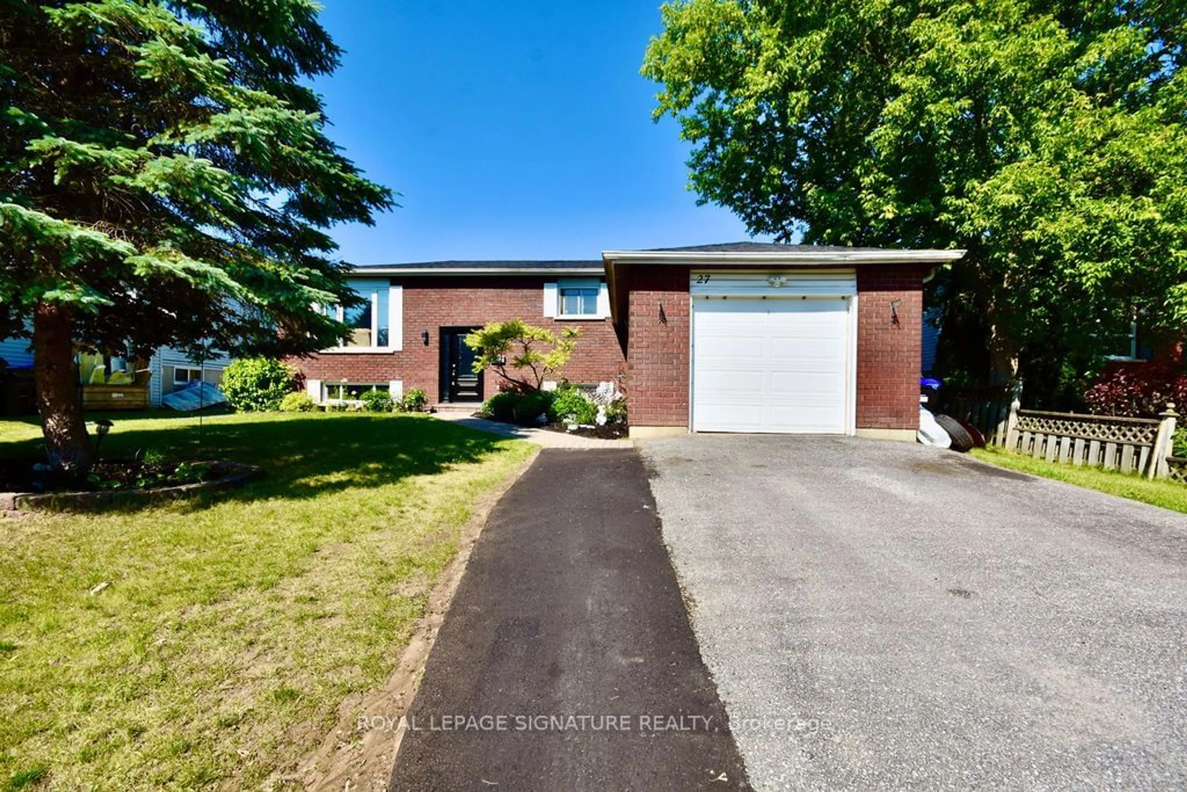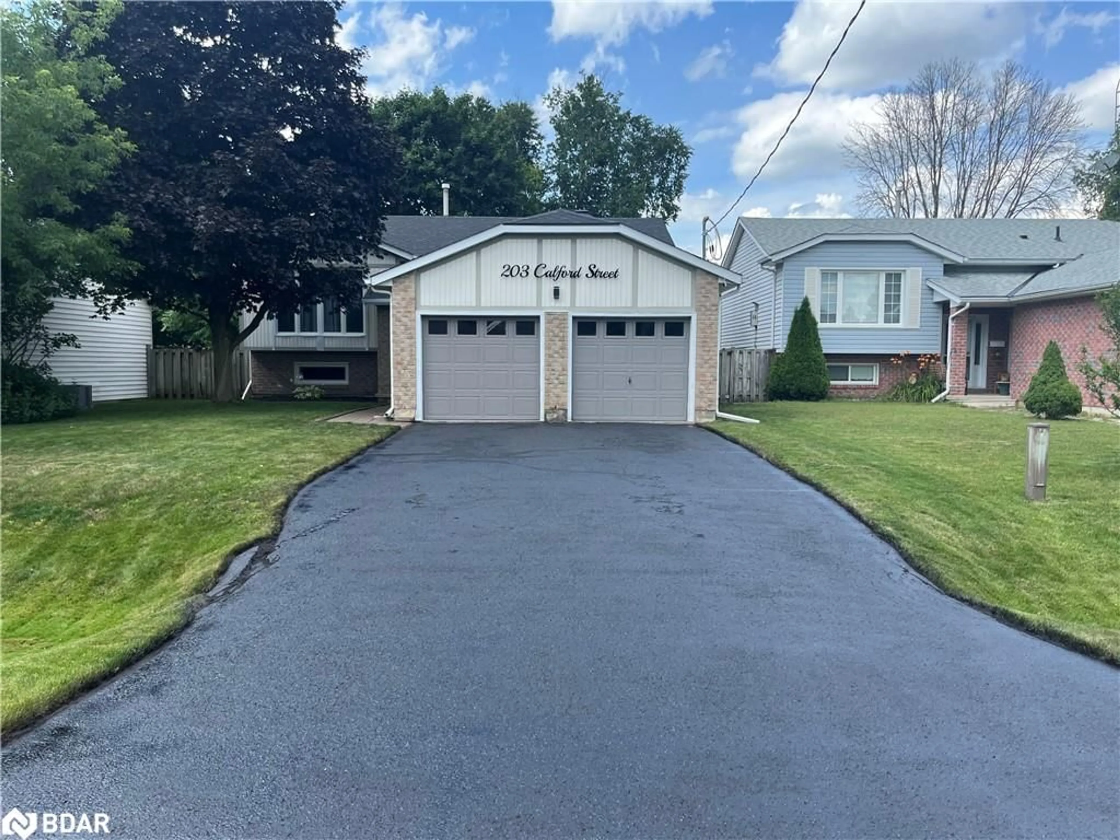27 Blanchard Cres, Essa, Ontario L0M 1B5
Contact us about this property
Highlights
Estimated ValueThis is the price Wahi expects this property to sell for.
The calculation is powered by our Instant Home Value Estimate, which uses current market and property price trends to estimate your home’s value with a 90% accuracy rate.$691,000*
Price/Sqft$575/sqft
Days On Market72 days
Est. Mortgage$3,135/mth
Tax Amount (2023)$2,206/yr
Description
Welcome to 27 Blanchard Cres in Angus! This lovely home nestled in a fantastic family-friendly neighborhood offers a perfect blend of comfort and convenience. The main floor boasts an open concept layout, flooded with natural light streaming through large windows. Step out from the eat-in kitchen to the spacious yard, perfect for outdoor gatherings and relaxation. Upstairs, you'll find the primary bedroom complete with a 3-piece ensuite, alongside two additional bedrooms and a full bath. The unfinished basement eagerly awaits your creative touch, providing ample space for storage or future expansion. Situated just minutes from Barrie, Base Borden, Alliston, and local amenities including schools, recreation center and more. And with Wasaga Beach and Collingwood just a short trip away, weekends filled with outdoor adventures await. A must see! All rental equip will be paid out by owner on close.
Property Details
Interior
Features
Main Floor
Kitchen
4.52 x 3.40Eat-In Kitchen / Walk-Out
Powder Rm
2 Pc Bath
Living
8.94 x 3.73Exterior
Features
Parking
Garage spaces 1
Garage type Attached
Other parking spaces 3
Total parking spaces 4
Property History
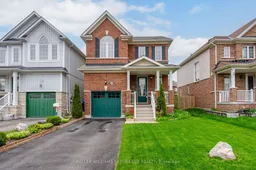 30
30
